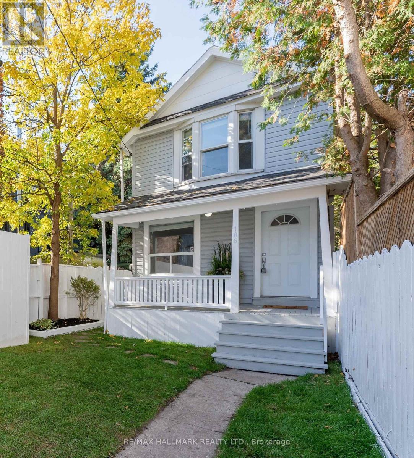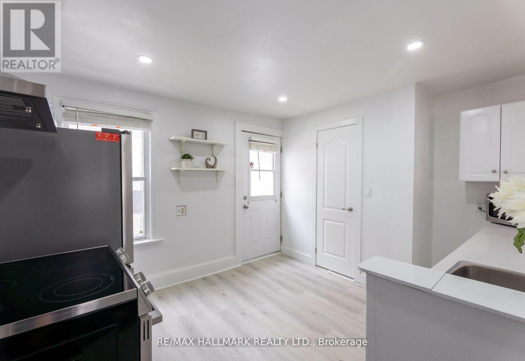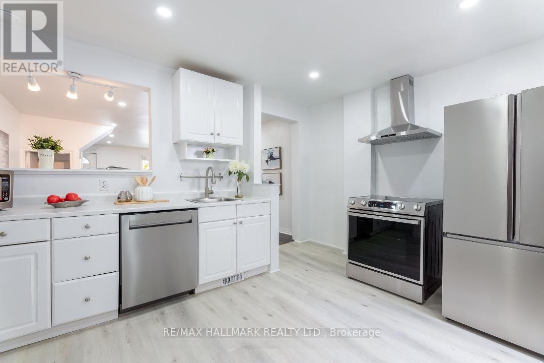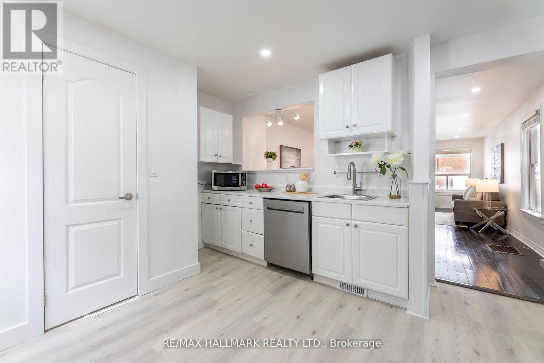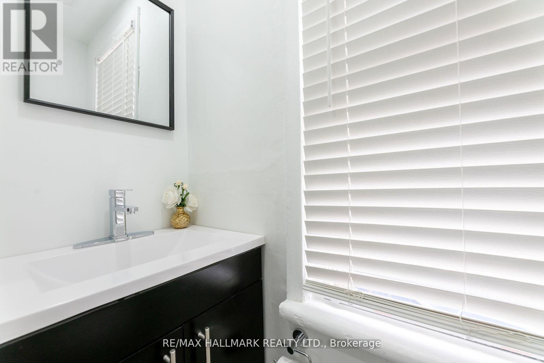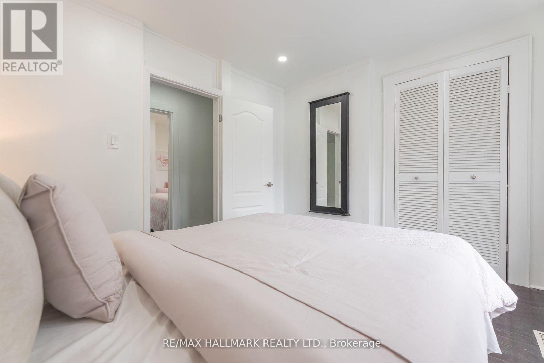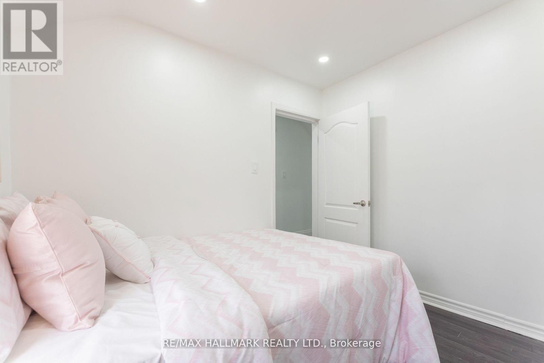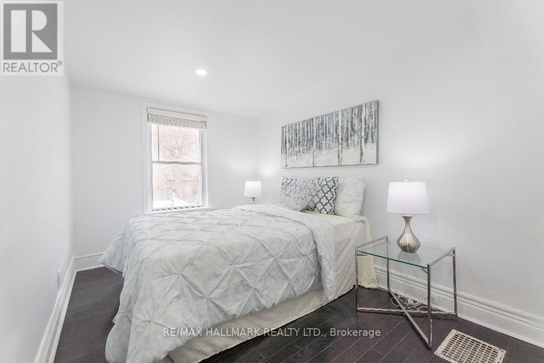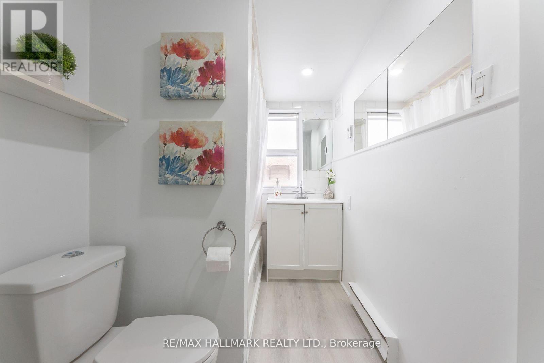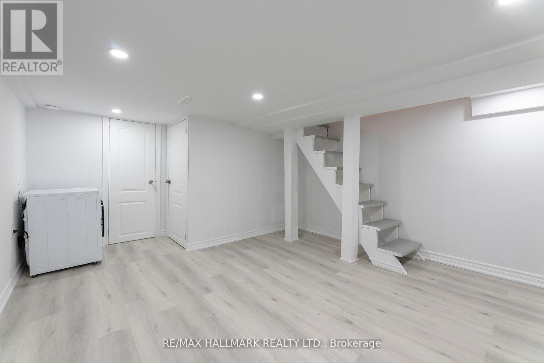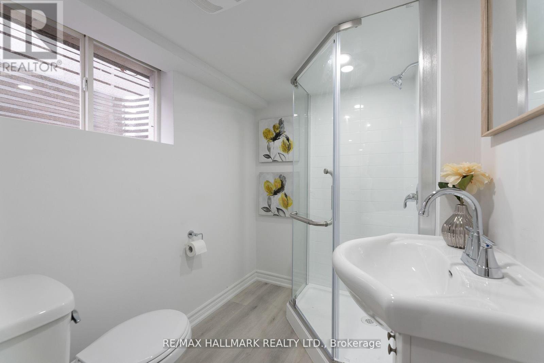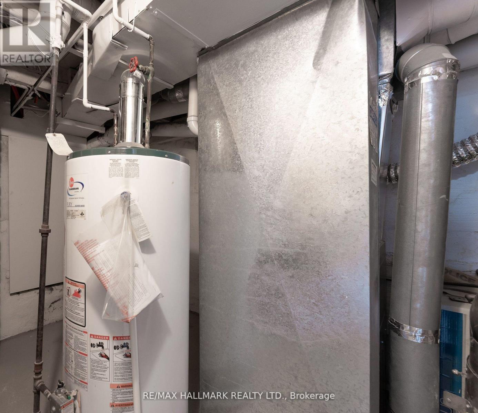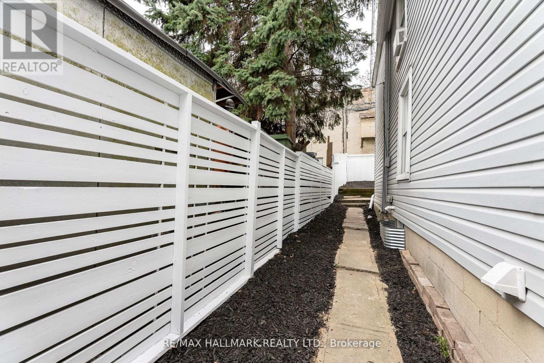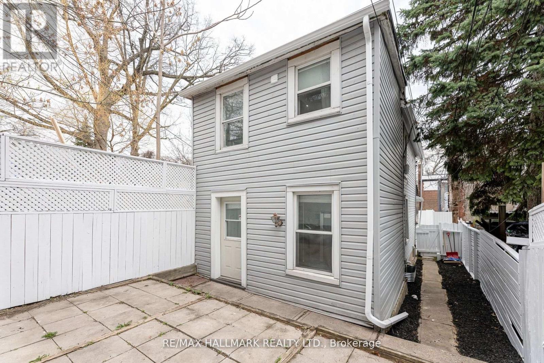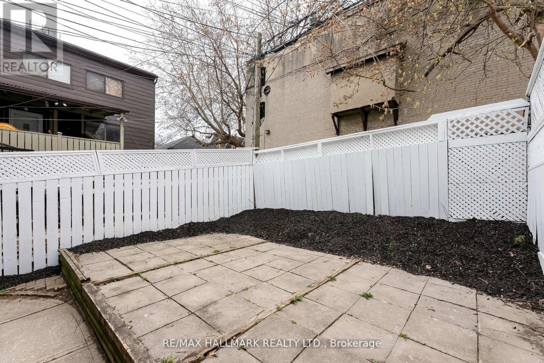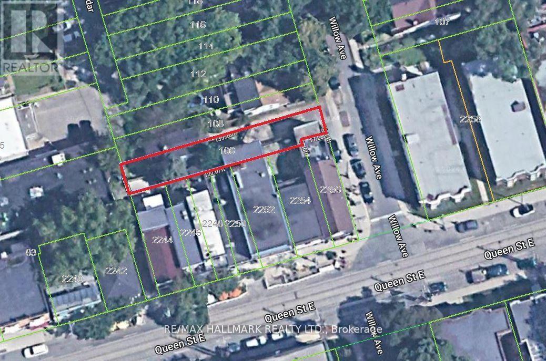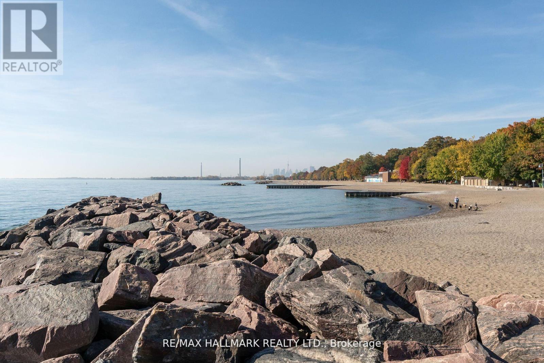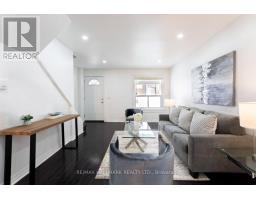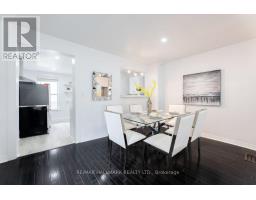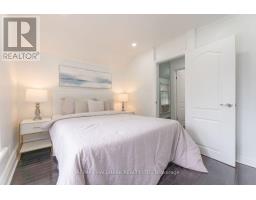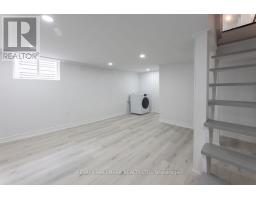4 Bedroom
3 Bathroom
1,100 - 1,500 ft2
Window Air Conditioner
Forced Air
$4,500 Monthly
Detached, Stunning 3-Bedroom, 3-Bathroom Home, 3 Car Private Paved Driveway Parking In The Heart of the Beaches!! Large Front Yard & Backyard, Walk In To A Open-Concept Main Floor Featuring A Spacious Living And Dining Area, Complemented By A Sleek Renovated Kitchen Outfitted With Brand-New Stainless Steel Appliances, Refrigerator With Double French Doors, Stove Is Electric, Gas Hookup Optional. Upstairs Features 3 Spacious Bedrooms. Fully Finished Basement Perfect For A Rec Room, Home Office, Or 4th Bedroom. Located Just Steps From Queen Street East, The Fox, The Beach, BBC, Top-Rated Schools, Great Restaurants And Kid-Friendly Parks, The YMCA, Just Move In & Enjoy!! (id:47351)
Property Details
|
MLS® Number
|
E12483437 |
|
Property Type
|
Single Family |
|
Community Name
|
The Beaches |
|
Equipment Type
|
Water Heater |
|
Parking Space Total
|
3 |
|
Rental Equipment Type
|
Water Heater |
Building
|
Bathroom Total
|
3 |
|
Bedrooms Above Ground
|
3 |
|
Bedrooms Below Ground
|
1 |
|
Bedrooms Total
|
4 |
|
Appliances
|
Water Heater, Dishwasher, Dryer, Microwave, Stove, Washer, Refrigerator |
|
Basement Development
|
Finished |
|
Basement Type
|
N/a (finished) |
|
Construction Style Attachment
|
Detached |
|
Cooling Type
|
Window Air Conditioner |
|
Exterior Finish
|
Vinyl Siding |
|
Flooring Type
|
Hardwood, Vinyl |
|
Foundation Type
|
Block |
|
Half Bath Total
|
1 |
|
Heating Fuel
|
Natural Gas |
|
Heating Type
|
Forced Air |
|
Stories Total
|
2 |
|
Size Interior
|
1,100 - 1,500 Ft2 |
|
Type
|
House |
|
Utility Water
|
Municipal Water |
Parking
Land
|
Acreage
|
No |
|
Sewer
|
Sanitary Sewer |
Rooms
| Level |
Type |
Length |
Width |
Dimensions |
|
Second Level |
Primary Bedroom |
3.44 m |
2.72 m |
3.44 m x 2.72 m |
|
Second Level |
Bedroom 2 |
4.27 m |
2.94 m |
4.27 m x 2.94 m |
|
Second Level |
Bedroom 3 |
3.08 m |
2.9 m |
3.08 m x 2.9 m |
|
Basement |
Recreational, Games Room |
4.65 m |
3.75 m |
4.65 m x 3.75 m |
|
Main Level |
Dining Room |
4.04 m |
3.11 m |
4.04 m x 3.11 m |
|
Main Level |
Living Room |
4.01 m |
3.24 m |
4.01 m x 3.24 m |
|
Main Level |
Kitchen |
4.08 m |
3.19 m |
4.08 m x 3.19 m |
https://www.realtor.ca/real-estate/29035041/106-willow-avenue-toronto-the-beaches-the-beaches
