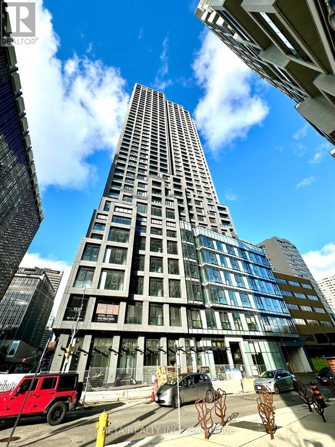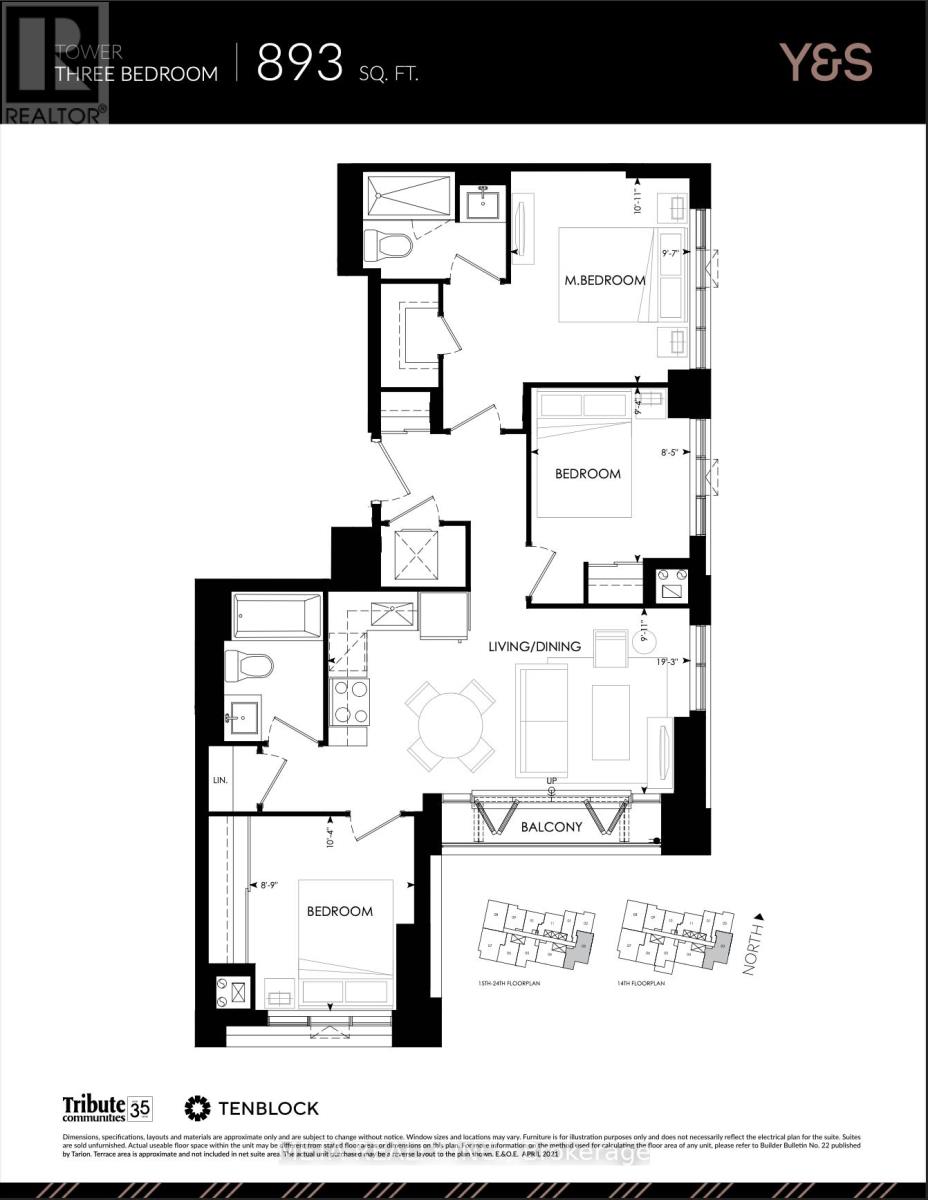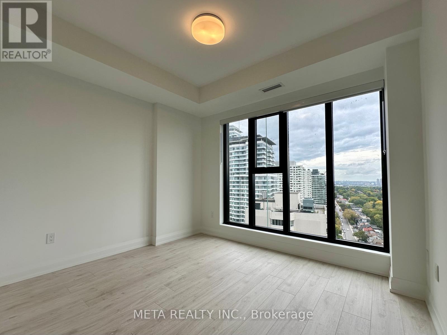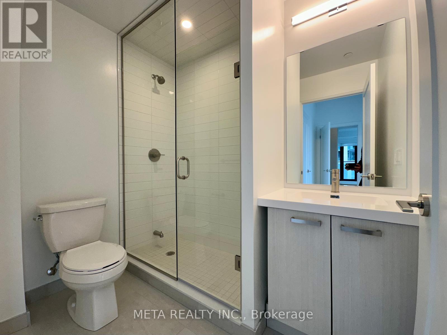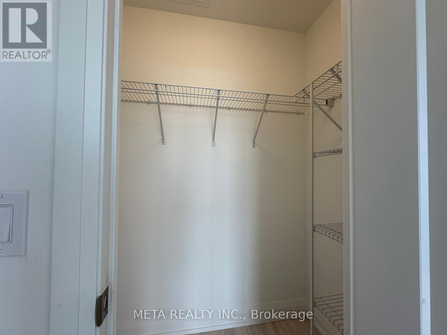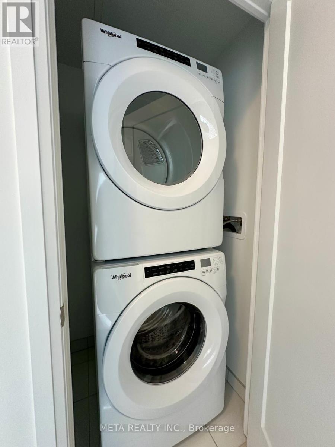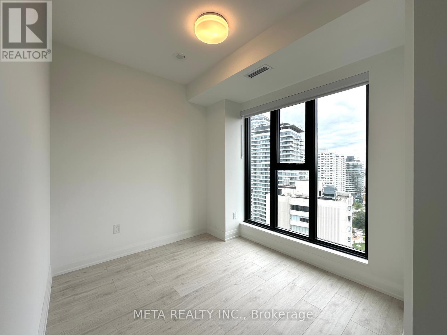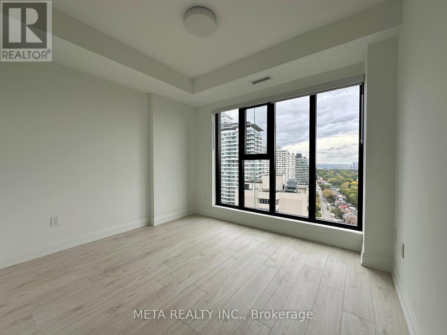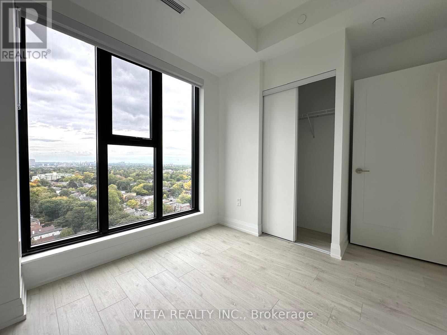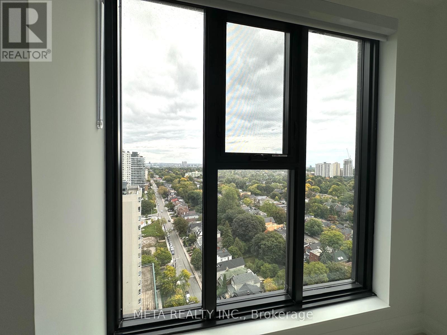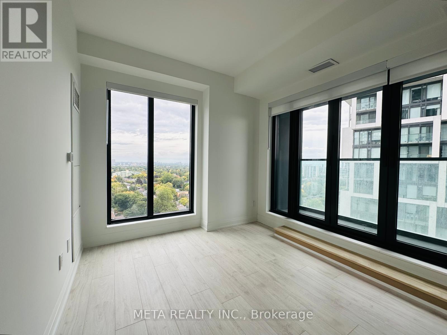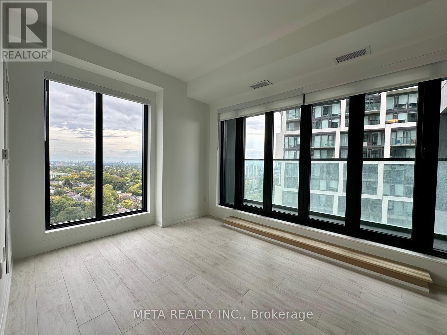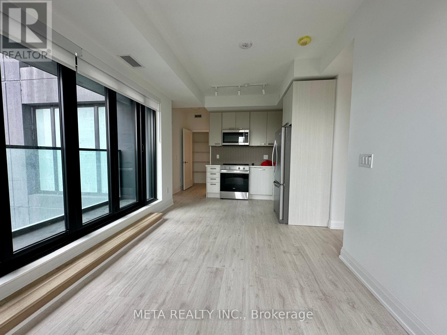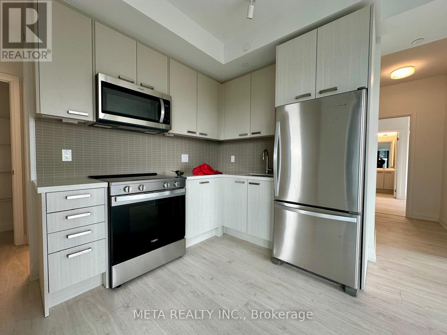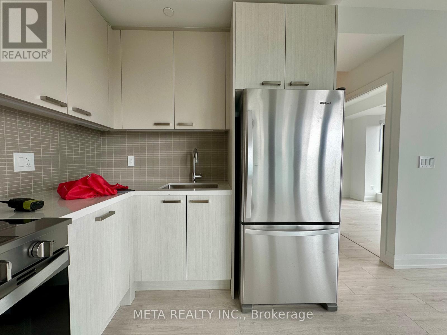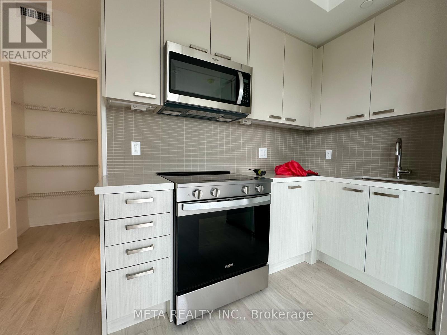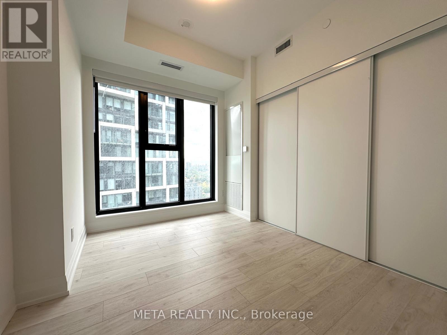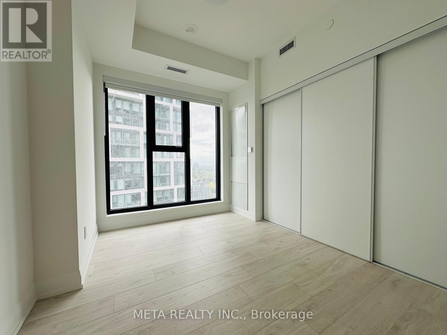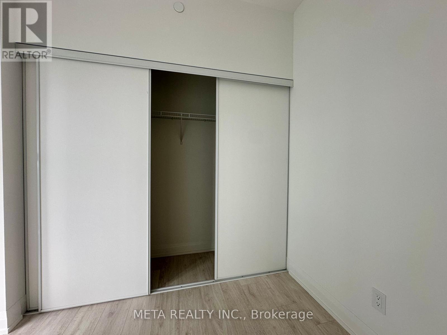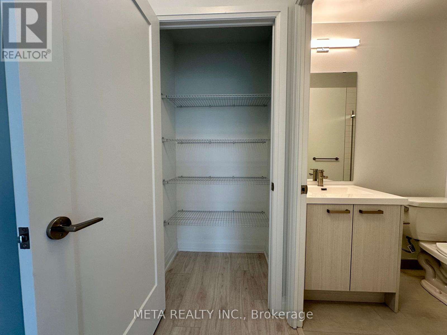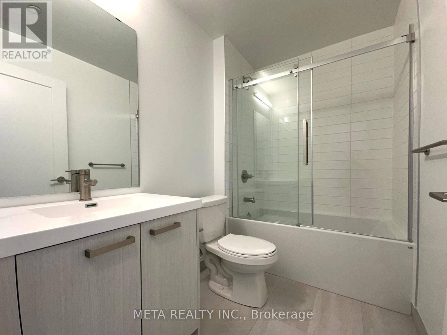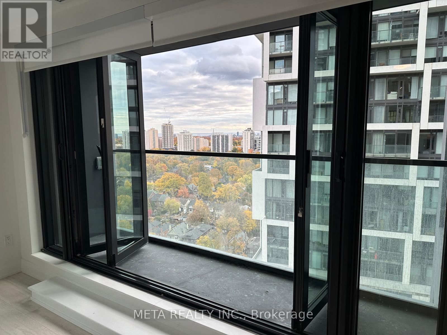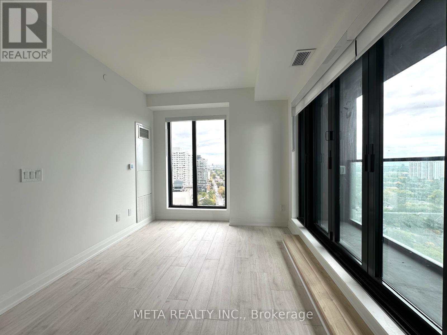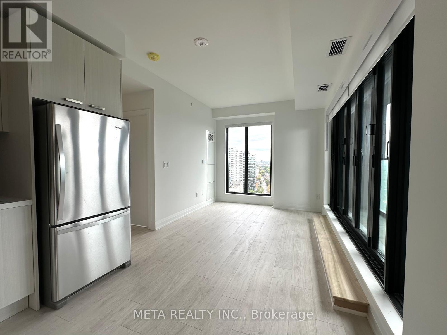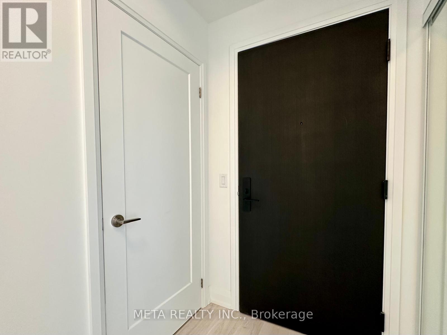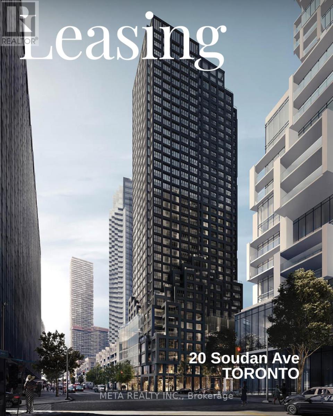3 Bedroom
2 Bathroom
800 - 899 ft2
Central Air Conditioning
Forced Air
$3,600 Monthly
PARKING & LOCKER INCLUDED. 3 Bedroom, 2 Bathroom corner suite offers nearly 900 sqft. of intelligently designed living space and an ideal layout for professionals or families seeking privacy and space. Spectacular finishes, full-sized kitchen appliances, abundant storage, including large closets, plentiful pantry space and large washer/dryer. This suite has wide-opening expansive glass windows, creating a seamless indoor-outdoor connection. Prime Location in the heart of Yonge & Eglinton Toronto, you will be steps from Eglinton Station, top restaurants, cafés, grocery stores, and endless lifestyle amenities. (id:47351)
Property Details
|
MLS® Number
|
C12518962 |
|
Property Type
|
Single Family |
|
Community Name
|
Mount Pleasant West |
|
Community Features
|
Pets Allowed With Restrictions |
|
Features
|
Balcony, Carpet Free, In Suite Laundry |
|
Parking Space Total
|
1 |
Building
|
Bathroom Total
|
2 |
|
Bedrooms Above Ground
|
3 |
|
Bedrooms Total
|
3 |
|
Age
|
New Building |
|
Amenities
|
Storage - Locker |
|
Appliances
|
Dishwasher, Dryer, Microwave, Stove, Washer, Window Coverings, Refrigerator |
|
Basement Type
|
None |
|
Cooling Type
|
Central Air Conditioning |
|
Exterior Finish
|
Concrete |
|
Flooring Type
|
Laminate |
|
Heating Fuel
|
Natural Gas |
|
Heating Type
|
Forced Air |
|
Size Interior
|
800 - 899 Ft2 |
|
Type
|
Apartment |
Parking
Land
Rooms
| Level |
Type |
Length |
Width |
Dimensions |
|
Flat |
Living Room |
6.63 m |
3.4 m |
6.63 m x 3.4 m |
|
Flat |
Dining Room |
6.63 m |
3.4 m |
6.63 m x 3.4 m |
|
Flat |
Kitchen |
6.63 m |
3.4 m |
6.63 m x 3.4 m |
|
Flat |
Primary Bedroom |
3.33 m |
2.92 m |
3.33 m x 2.92 m |
|
Flat |
Bedroom 2 |
3.15 m |
2.67 m |
3.15 m x 2.67 m |
|
Flat |
Bedroom 3 |
2.84 m |
2.57 m |
2.84 m x 2.57 m |
https://www.realtor.ca/real-estate/29077337/1903-20-soudan-avenue-toronto-mount-pleasant-west-mount-pleasant-west
