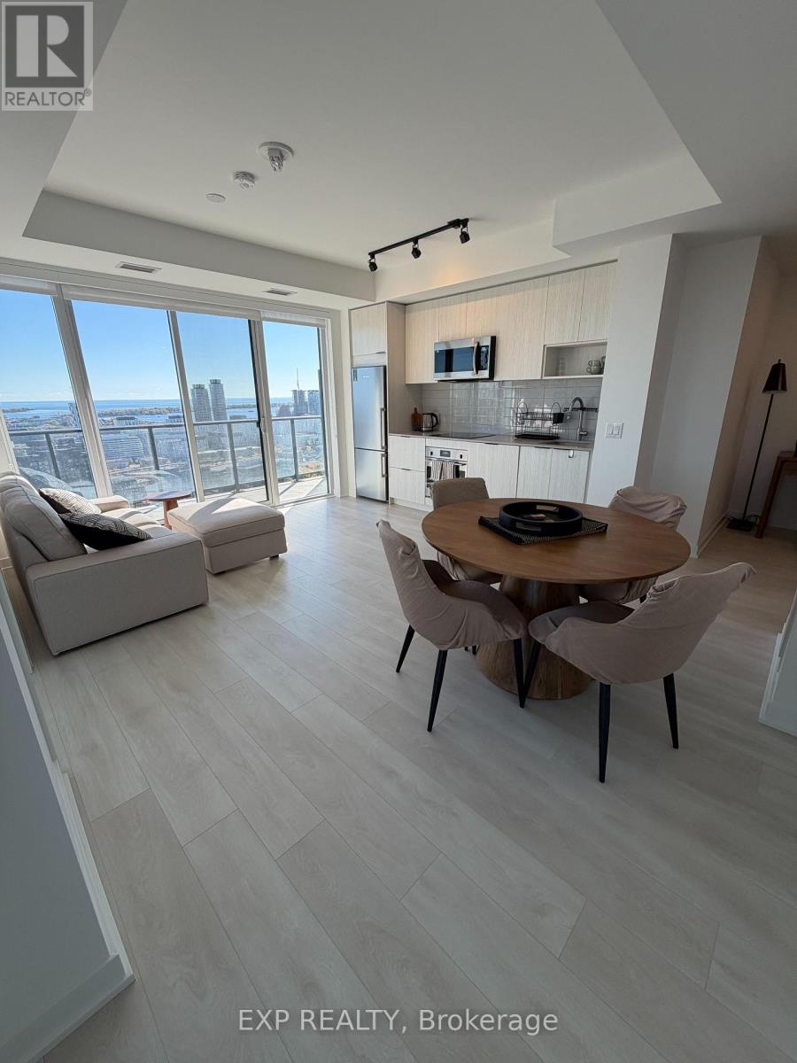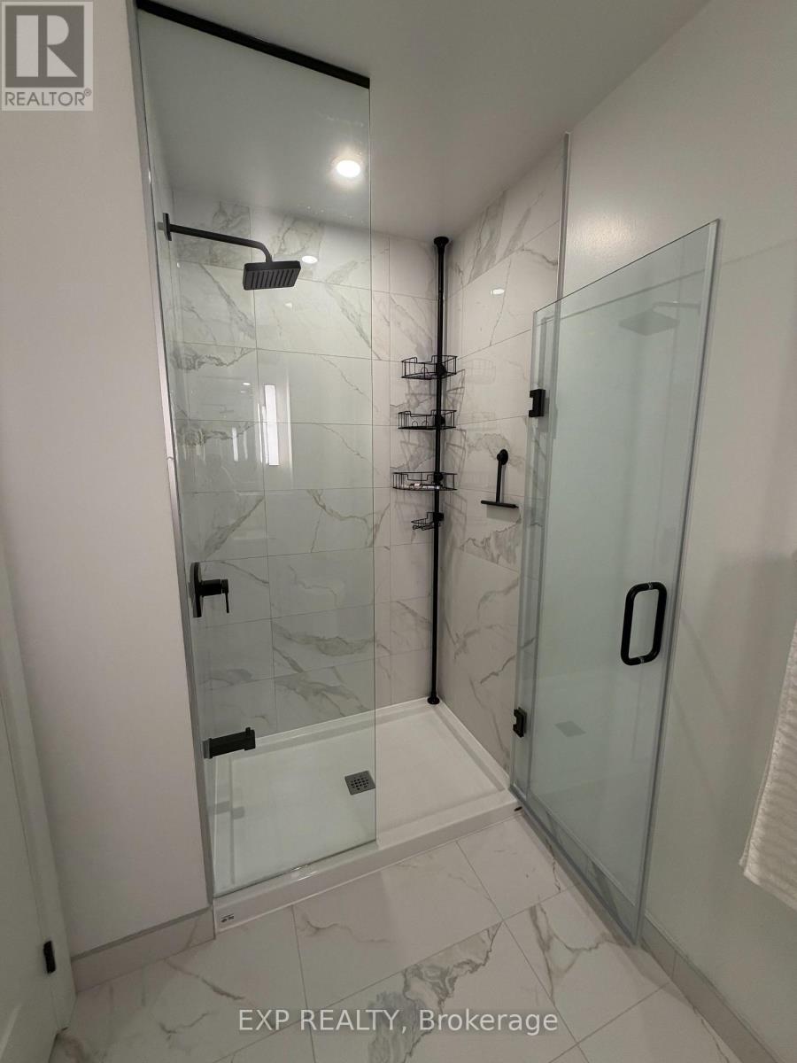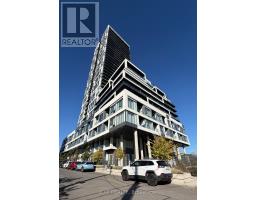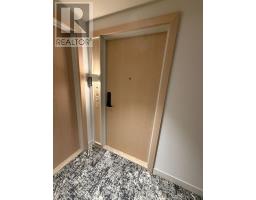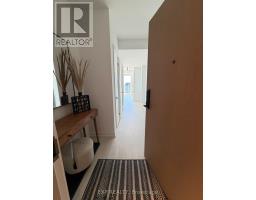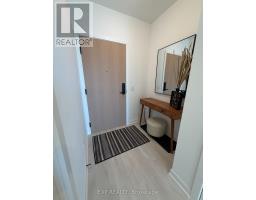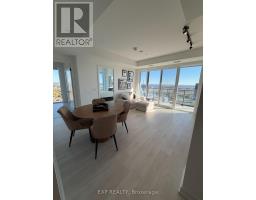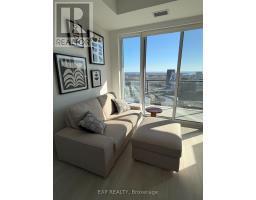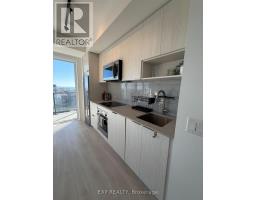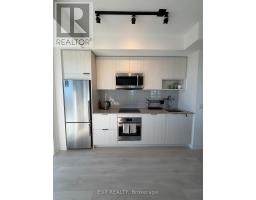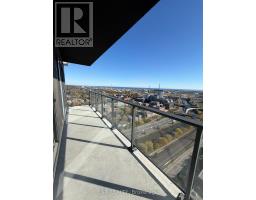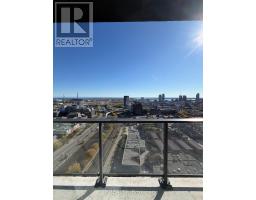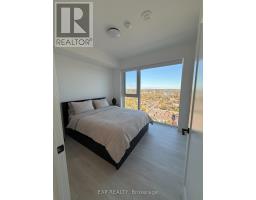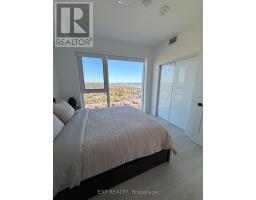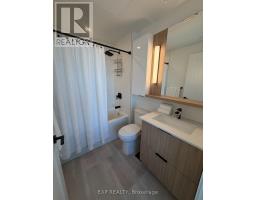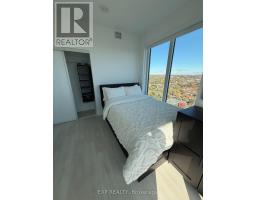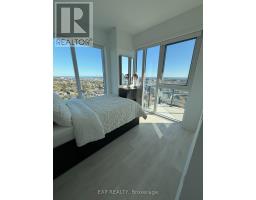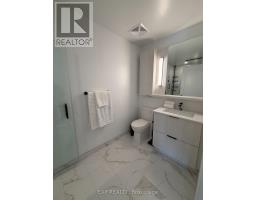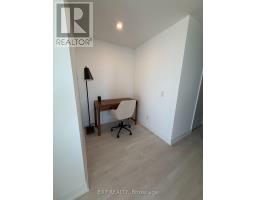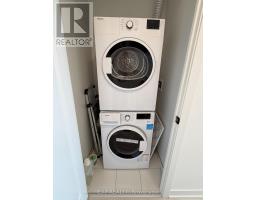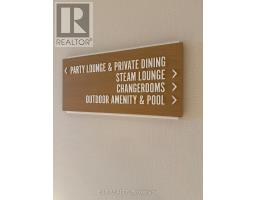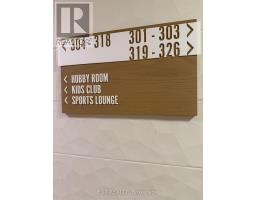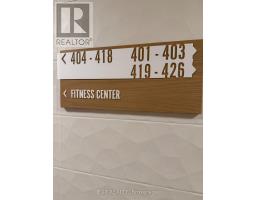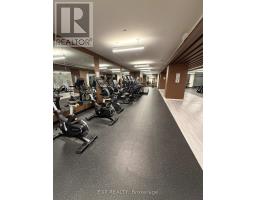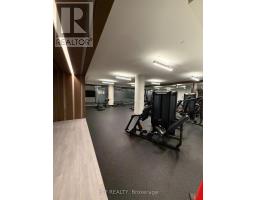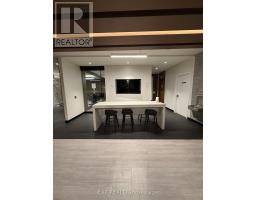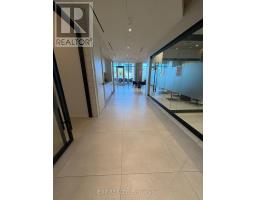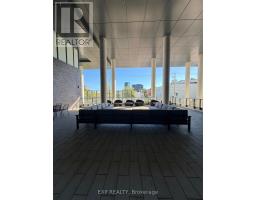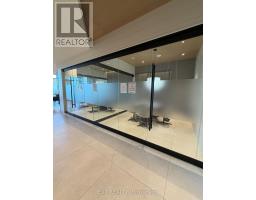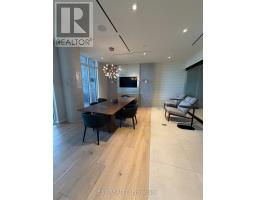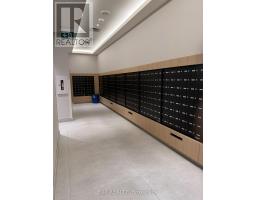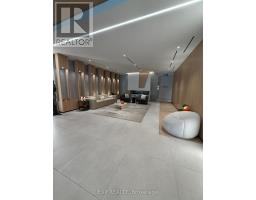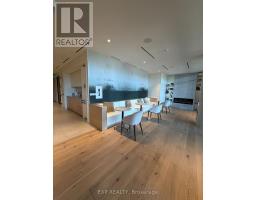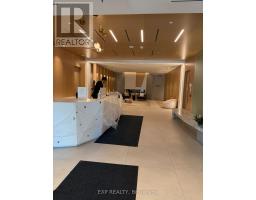3 Bedroom
2 Bathroom
700 - 799 ft2
Central Air Conditioning
Forced Air
$3,200 Monthly
Contemporary FURNISHED Condo at River & Fifth by Broccolini - in the heart of Toronto's emerging Downtown East, where the pulse of the city meets the calm of the river, discover a new kind of urban living. A harmonious fusion of nature and design, these refined condominium residences blur the boundaries between indoors and out - offering serenity within the rhythm of downtown life.The future is Downtown East. Fully furnished, move-in ready Sun-filled corner unit with unobstructed south facing views, flooded with natural light. Elegant, modern interior Contemporary kitchen featuring premium appliances and finishes Spacious bedrooms with ample storage Includes 1 parking space and 1 locker for convenience. Top notch building amenities include Rooftop terrace with pool, cabanas, firepit, and outdoor dining area, sports lounge with wet bar, state-of-the-art fitness centre with cardio, weights, aerobics, and boxing zones, business centre, guest suites for visitors, 24-hour concierge and secure building access. Well Situated Near Dundas & Queen East - Close To Dvp, Transit, Dinning & More! 94 walk score. (id:47351)
Property Details
|
MLS® Number
|
C12484375 |
|
Property Type
|
Single Family |
|
Community Name
|
Regent Park |
|
Community Features
|
Pets Allowed With Restrictions |
|
Features
|
Balcony, Carpet Free |
|
Parking Space Total
|
1 |
Building
|
Bathroom Total
|
2 |
|
Bedrooms Above Ground
|
2 |
|
Bedrooms Below Ground
|
1 |
|
Bedrooms Total
|
3 |
|
Age
|
0 To 5 Years |
|
Amenities
|
Storage - Locker |
|
Appliances
|
Oven - Built-in, Range, Window Coverings |
|
Basement Type
|
None |
|
Cooling Type
|
Central Air Conditioning |
|
Exterior Finish
|
Brick, Concrete |
|
Heating Fuel
|
Natural Gas |
|
Heating Type
|
Forced Air |
|
Size Interior
|
700 - 799 Ft2 |
|
Type
|
Apartment |
Parking
Land
Rooms
| Level |
Type |
Length |
Width |
Dimensions |
|
Flat |
Living Room |
5.05 m |
4.42 m |
5.05 m x 4.42 m |
|
Flat |
Dining Room |
5.05 m |
4.42 m |
5.05 m x 4.42 m |
|
Flat |
Kitchen |
5.05 m |
4.42 m |
5.05 m x 4.42 m |
|
Flat |
Primary Bedroom |
3.28 m |
2.78 m |
3.28 m x 2.78 m |
|
Flat |
Bedroom 2 |
2.95 m |
2.69 m |
2.95 m x 2.69 m |
|
Flat |
Office |
1.57 m |
1.57 m |
1.57 m x 1.57 m |
https://www.realtor.ca/real-estate/29036927/2902-5-defries-street-toronto-regent-park-regent-park







