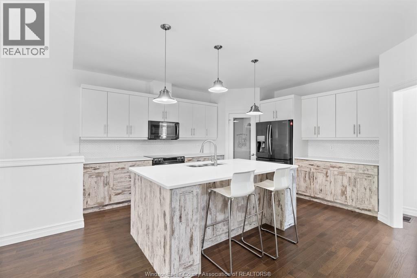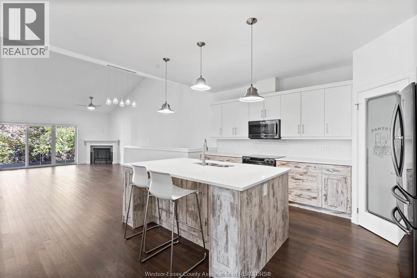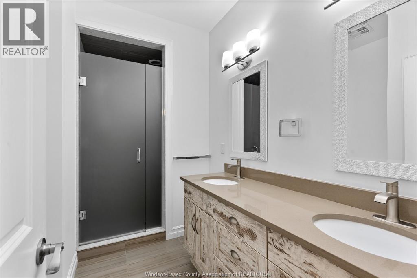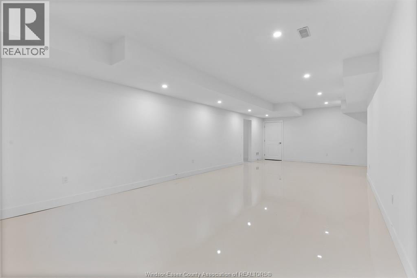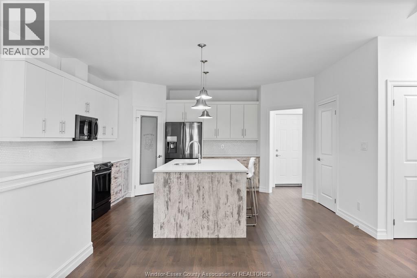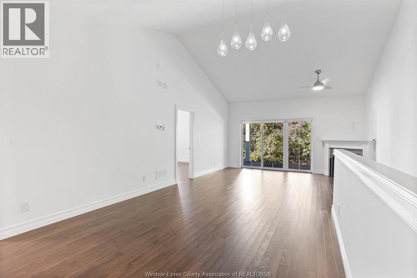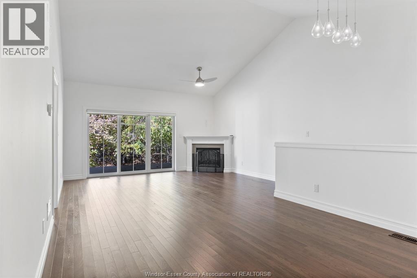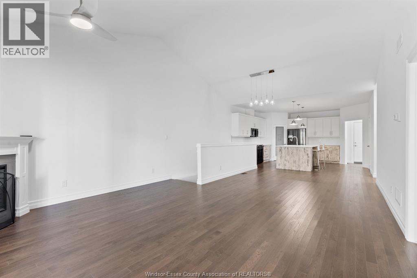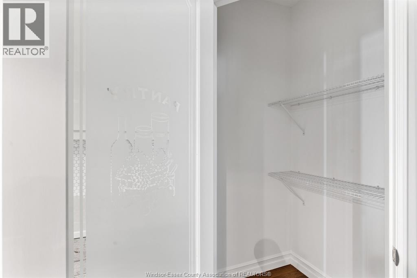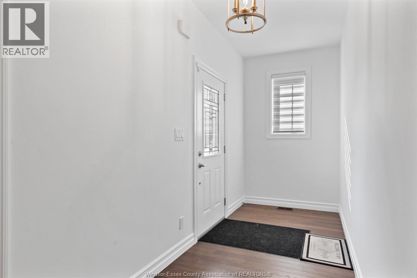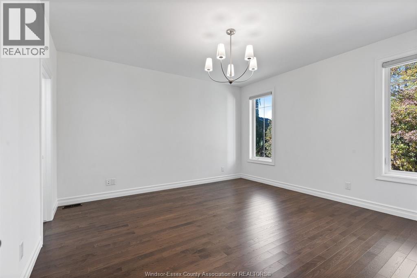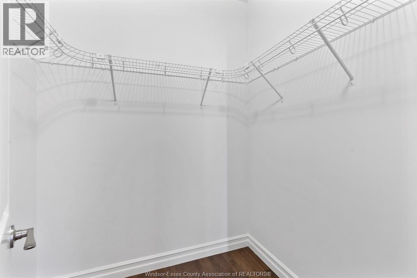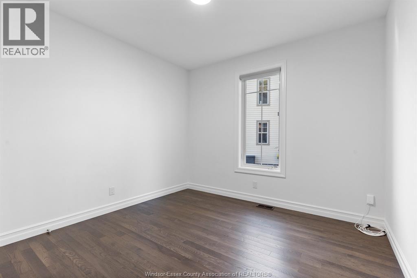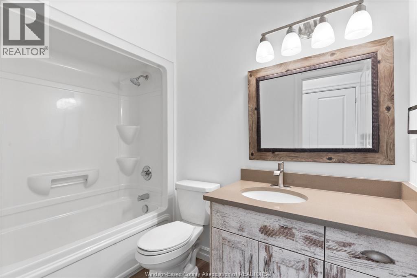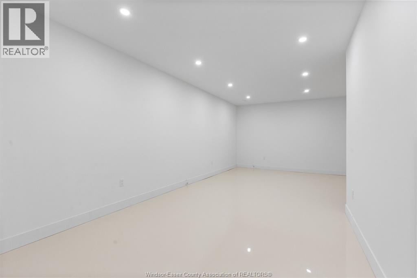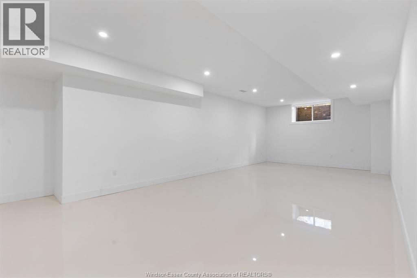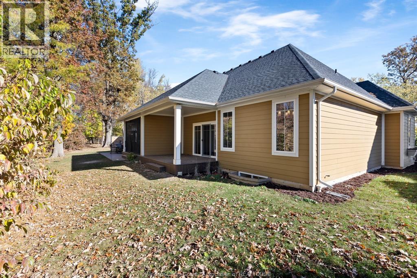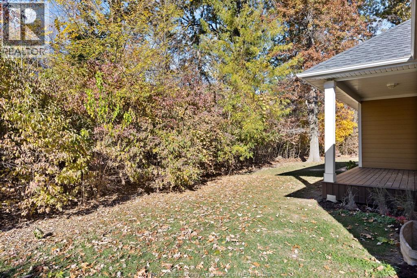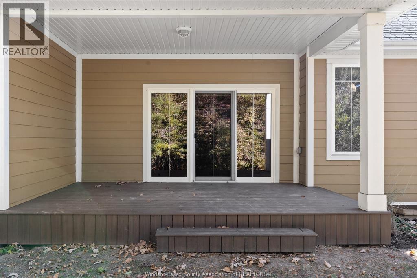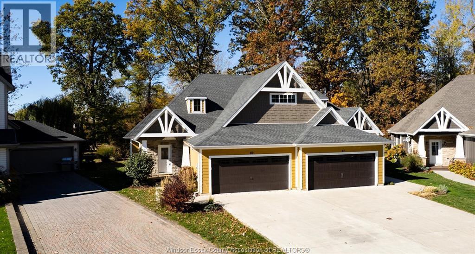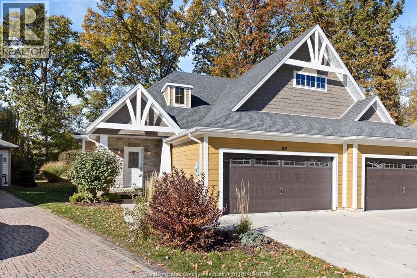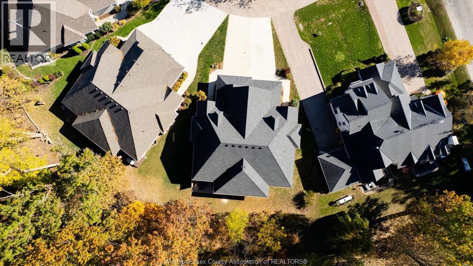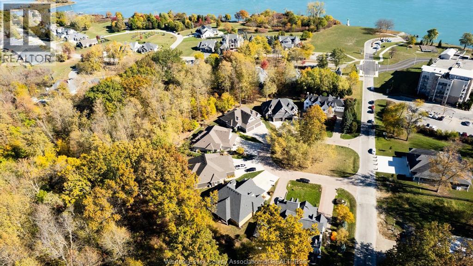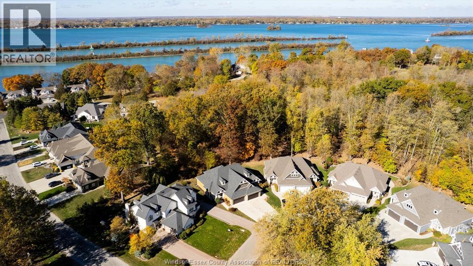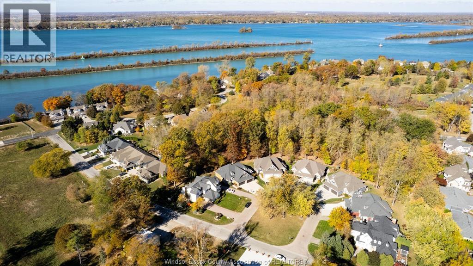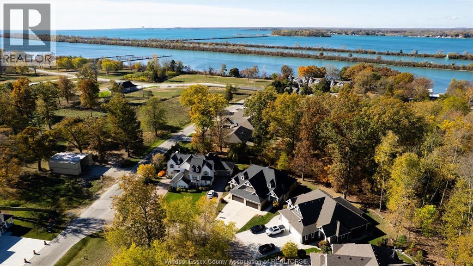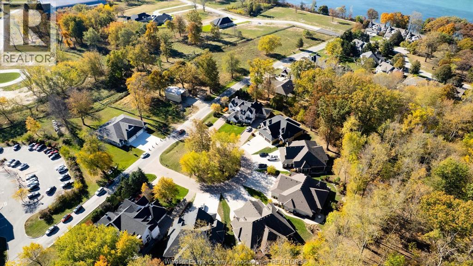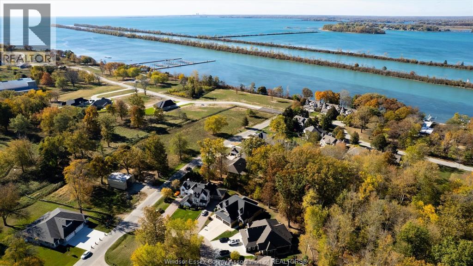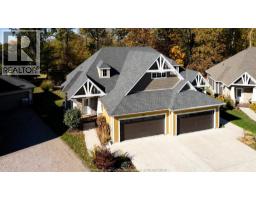2 Bedroom
2 Bathroom
Ranch
Fireplace
Central Air Conditioning
Forced Air
Waterfront Nearby
Landscaped
$729,900
THIS FULLY RENOVATED TOWNHOME BLENDS LUXURY & LIFESTYLE WITH A SPACIOUS 2 CAR GARAGE, A DESIGNER KITCHEN WITH BUTLER'S PANTRY, LARGE PRIMARY SUITE WITH A SPA-INSPIRED ENSUITE, AND A FINISHED BASEMENT WITH SLEEK EPOXY FLOORS. EVERY DETAIL HAS BEEN THOUGHTFULLY CRAFTED TO DELIVER COMFORT, STYLE AND FUNCTION IN ONE OF AMHERSTBURG'S MOST EXCLUSIVE COMMUNITIES. (id:47351)
Property Details
|
MLS® Number
|
25027401 |
|
Property Type
|
Single Family |
|
Features
|
Double Width Or More Driveway |
|
Water Front Type
|
Waterfront Nearby |
Building
|
Bathroom Total
|
2 |
|
Bedrooms Above Ground
|
2 |
|
Bedrooms Total
|
2 |
|
Appliances
|
Dishwasher, Dryer, Microwave Range Hood Combo, Refrigerator, Stove, Washer |
|
Architectural Style
|
Ranch |
|
Constructed Date
|
2016 |
|
Construction Style Attachment
|
Semi-detached |
|
Cooling Type
|
Central Air Conditioning |
|
Exterior Finish
|
Aluminum/vinyl, Stone |
|
Fireplace Fuel
|
Electric |
|
Fireplace Present
|
Yes |
|
Fireplace Type
|
Direct Vent |
|
Flooring Type
|
Ceramic/porcelain, Hardwood |
|
Foundation Type
|
Concrete |
|
Heating Fuel
|
Natural Gas |
|
Heating Type
|
Forced Air |
|
Stories Total
|
1 |
|
Type
|
Row / Townhouse |
Parking
Land
|
Acreage
|
No |
|
Landscape Features
|
Landscaped |
|
Size Irregular
|
27.04 X 116.5 X 57.07 X 116.6 |
|
Size Total Text
|
27.04 X 116.5 X 57.07 X 116.6 |
|
Zoning Description
|
Rr-rc |
Rooms
| Level |
Type |
Length |
Width |
Dimensions |
|
Lower Level |
Storage |
|
|
Measurements not available |
|
Lower Level |
Recreation Room |
|
|
Measurements not available |
|
Lower Level |
Utility Room |
|
|
Measurements not available |
|
Main Level |
4pc Bathroom |
|
|
Measurements not available |
|
Main Level |
4pc Ensuite Bath |
|
|
Measurements not available |
|
Main Level |
Laundry Room |
|
|
Measurements not available |
|
Main Level |
Bedroom |
|
|
Measurements not available |
|
Main Level |
Primary Bedroom |
|
|
Measurements not available |
|
Main Level |
Living Room/fireplace |
|
|
Measurements not available |
|
Main Level |
Eating Area |
|
|
Measurements not available |
|
Main Level |
Kitchen |
|
|
Measurements not available |
|
Main Level |
Foyer |
|
|
Measurements not available |
https://www.realtor.ca/real-estate/29041047/69-red-oak-crescent-amherstburg

