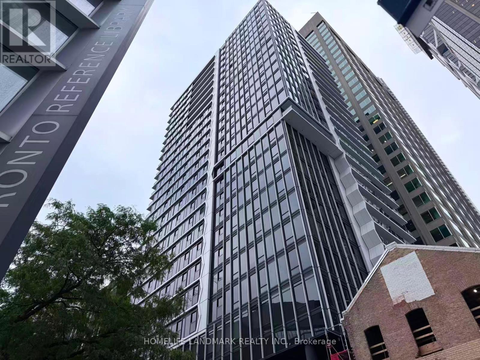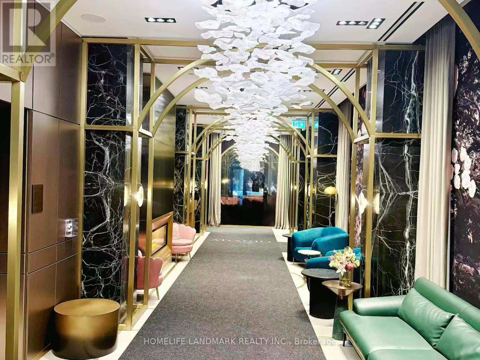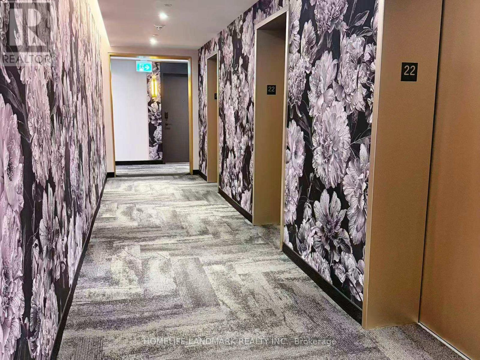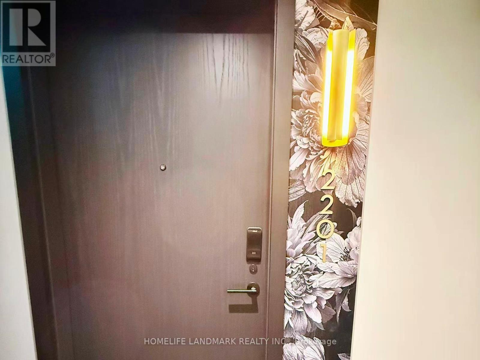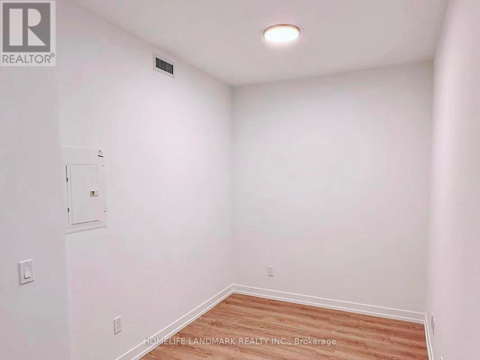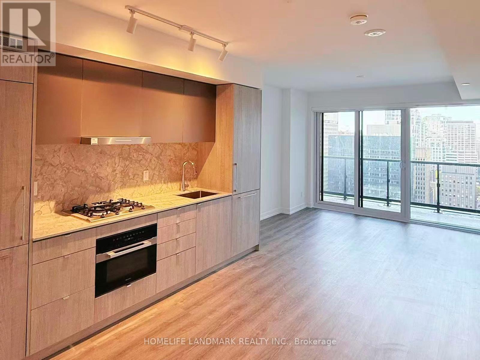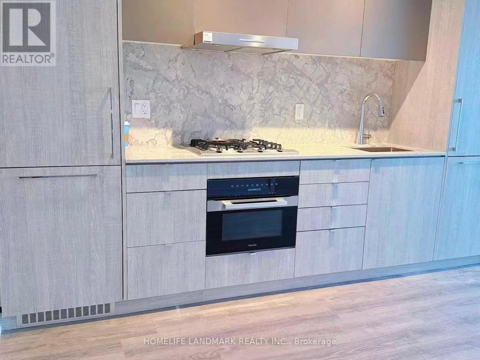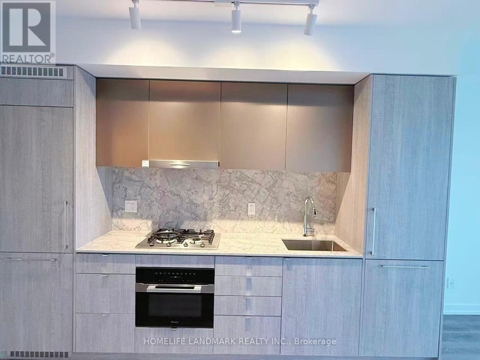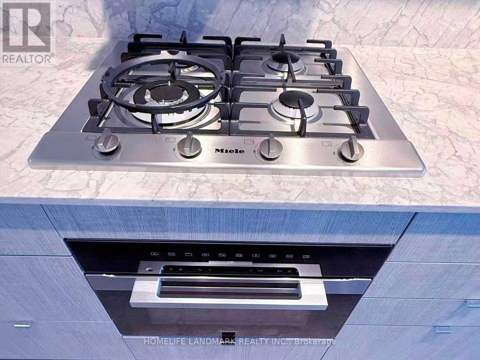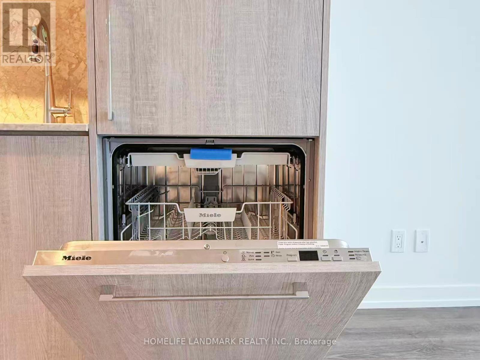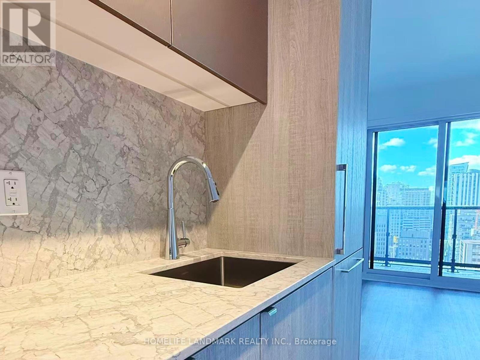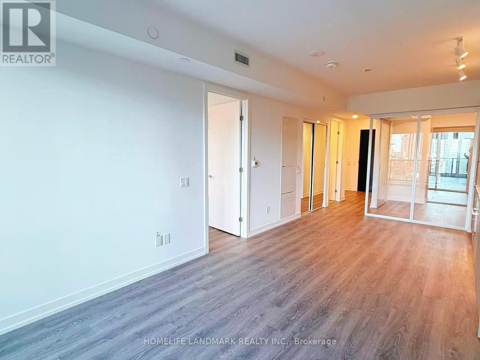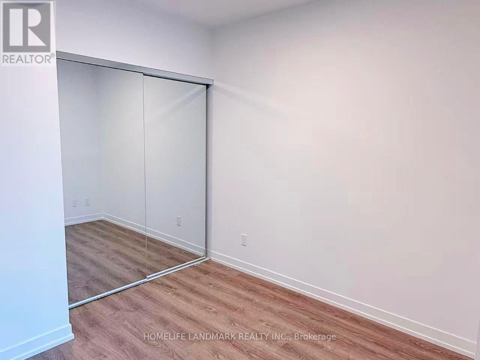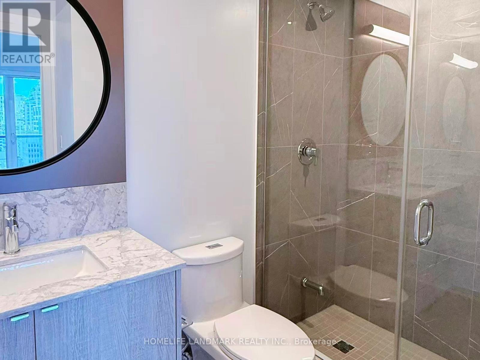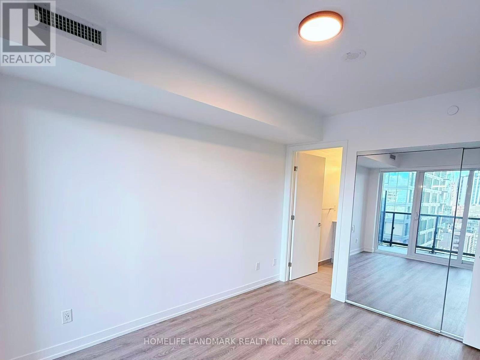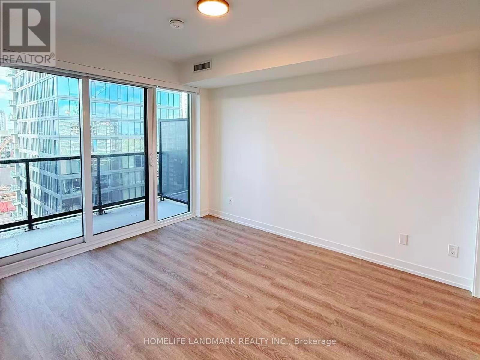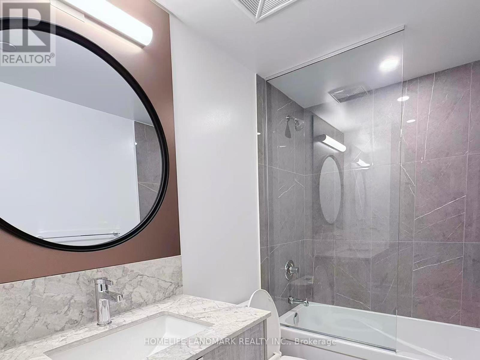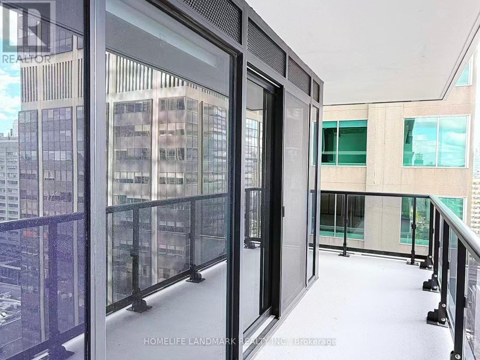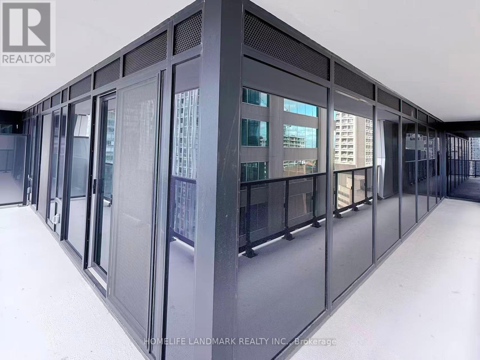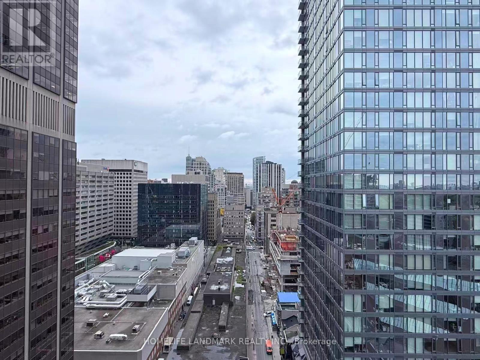3 Bedroom
2 Bathroom
800 - 899 ft2
Central Air Conditioning
Forced Air
$4,000 Monthly
This stunning 2+1 bedroom Unit in Brand New Adagio, 2-bathroom condo is located in a brand-new boutique building designed as an elegant modern retreat. With823 sq. ft. of exquisite living space plus a balcony, this unit is drenched in natural sunlight thanks to its unobstructed western views. The spacious den is a true separate room making it perfect for a home office or guest space. The primary suite features a luxurious 3 Piece Ensuite Bathroom. Located in Toronto's most prestigious neighborhood, you'll be steps from the city's best restaurants, cafes, shops, parks, and transit access. (id:47351)
Property Details
|
MLS® Number
|
C12487232 |
|
Property Type
|
Single Family |
|
Community Name
|
Rosedale-Moore Park |
|
Community Features
|
Pets Allowed With Restrictions |
|
Features
|
Balcony, Carpet Free |
Building
|
Bathroom Total
|
2 |
|
Bedrooms Above Ground
|
2 |
|
Bedrooms Below Ground
|
1 |
|
Bedrooms Total
|
3 |
|
Appliances
|
Blinds |
|
Basement Type
|
None |
|
Cooling Type
|
Central Air Conditioning |
|
Exterior Finish
|
Concrete |
|
Flooring Type
|
Hardwood |
|
Heating Fuel
|
Natural Gas |
|
Heating Type
|
Forced Air |
|
Size Interior
|
800 - 899 Ft2 |
|
Type
|
Apartment |
Parking
Land
Rooms
| Level |
Type |
Length |
Width |
Dimensions |
|
Main Level |
Living Room |
6.52 m |
3.62 m |
6.52 m x 3.62 m |
|
Main Level |
Dining Room |
6.52 m |
3.62 m |
6.52 m x 3.62 m |
|
Main Level |
Kitchen |
6.52 m |
3.62 m |
6.52 m x 3.62 m |
|
Main Level |
Primary Bedroom |
3.81 m |
3.26 m |
3.81 m x 3.26 m |
|
Main Level |
Bedroom 2 |
2.83 m |
2.65 m |
2.83 m x 2.65 m |
|
Main Level |
Den |
3.32 m |
2.19 m |
3.32 m x 2.19 m |
https://www.realtor.ca/real-estate/29043308/2201-771-yonge-street-toronto-rosedale-moore-park-rosedale-moore-park
