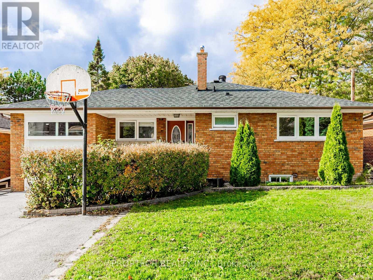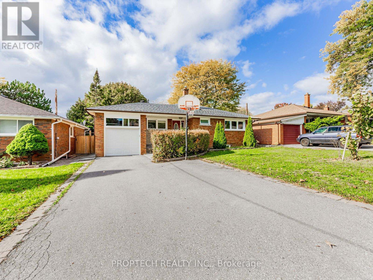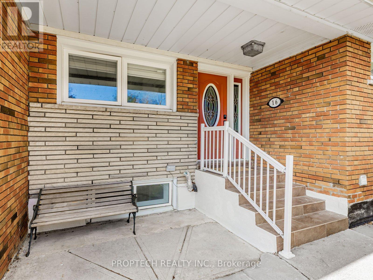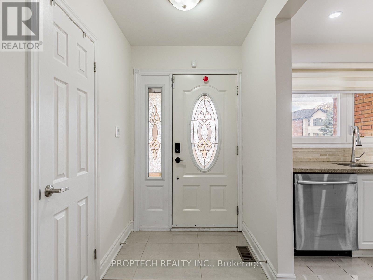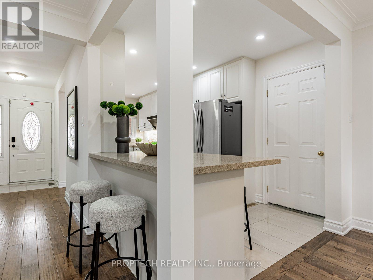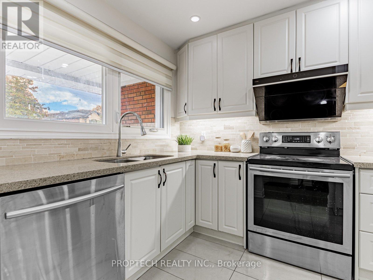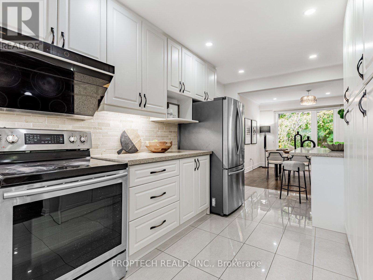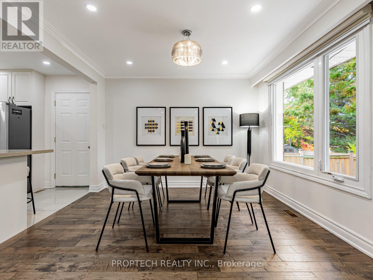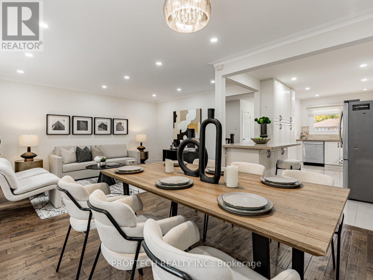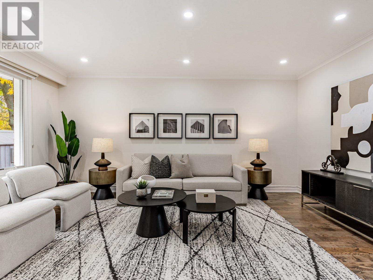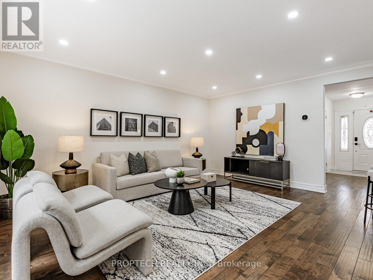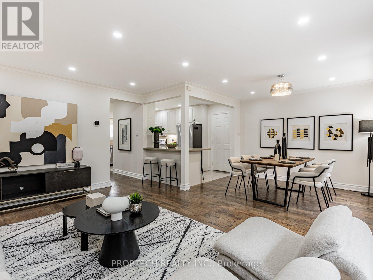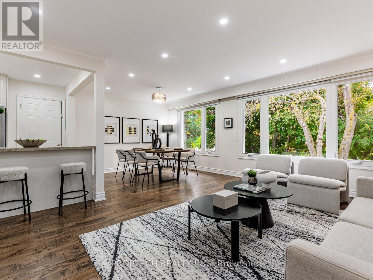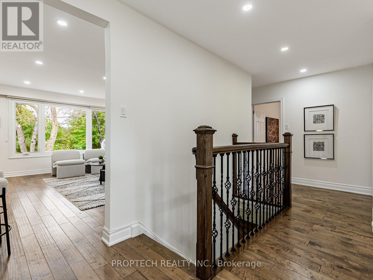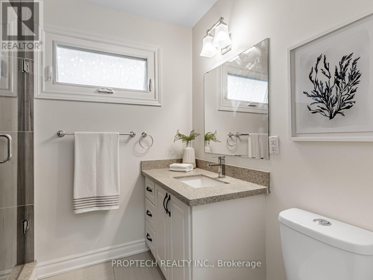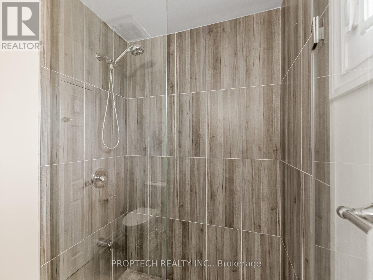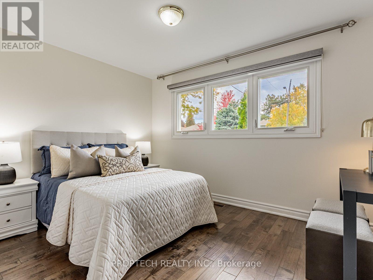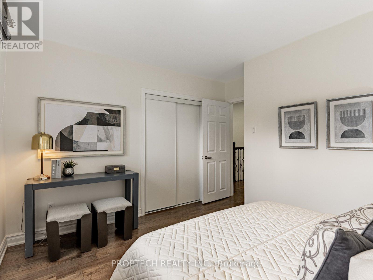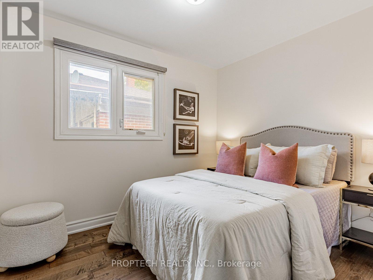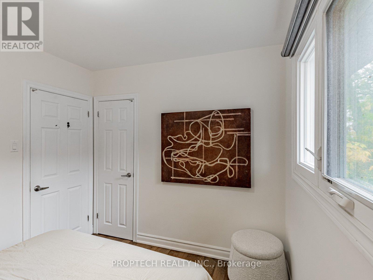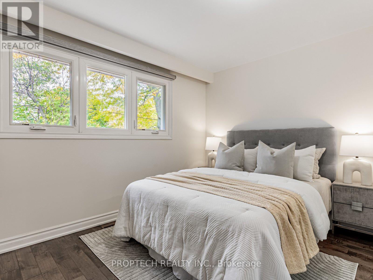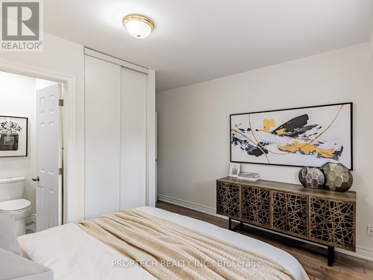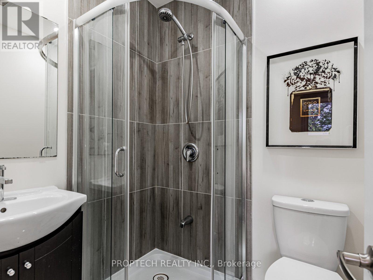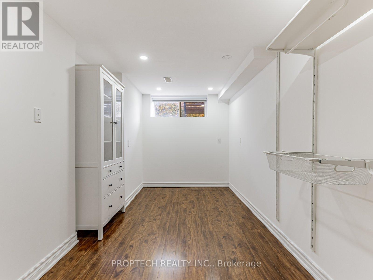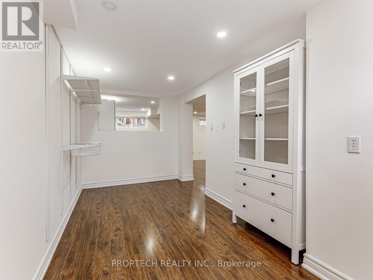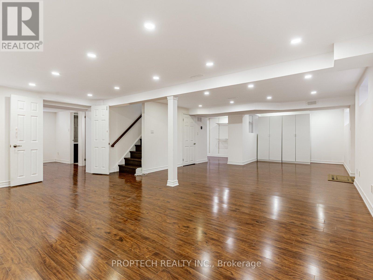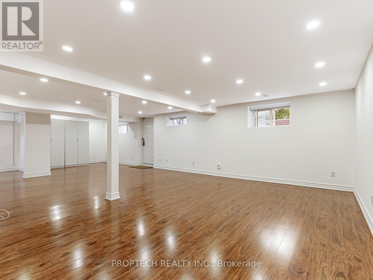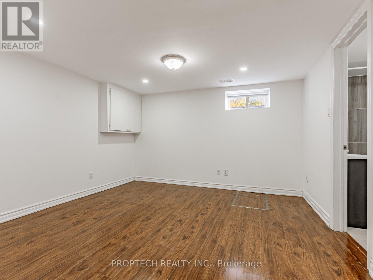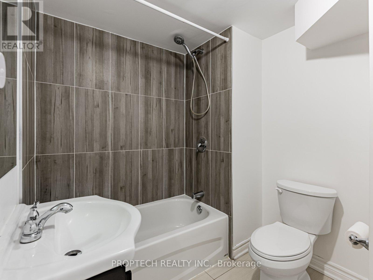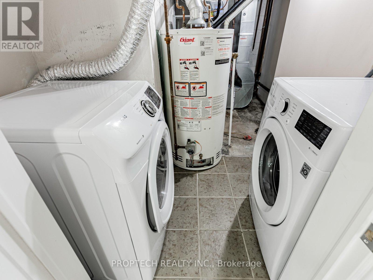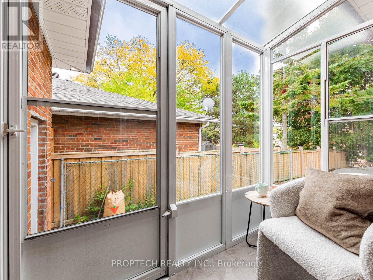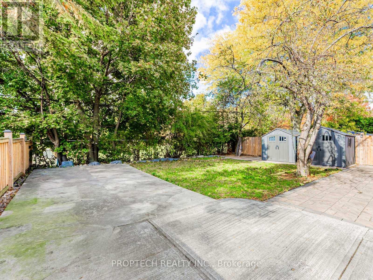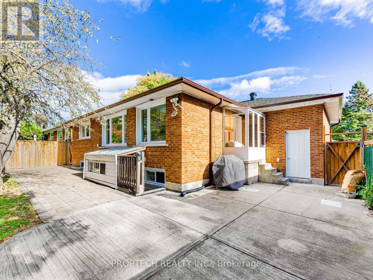5 Bedroom
3 Bathroom
1,100 - 1,500 ft2
Bungalow
Central Air Conditioning
Forced Air
$1,266,000
Bright 3-bedroom family home with great appeal and a big, fully fenced yard. Inside you'll find a new kitchen, three updated washrooms, spacious master bedroom with ensuite, a sunny main-floor sunroom, and flexible living space. The finished basement has a separate entrance-great for in-laws, guests, or a home office. Walk to parks, ravines, nature trails, the community centre, and tennis courts. Close to public, Catholic, French Immersion, private schools, Crestwood Prep, and nearby IB schools. Malls, plazas, and the TTC are just minutes away. Move-in ready and very convenient. (id:47351)
Property Details
|
MLS® Number
|
C12490758 |
|
Property Type
|
Single Family |
|
Community Name
|
Parkwoods-Donalda |
|
Equipment Type
|
Water Heater |
|
Features
|
Carpet Free |
|
Parking Space Total
|
5 |
|
Rental Equipment Type
|
Water Heater |
Building
|
Bathroom Total
|
3 |
|
Bedrooms Above Ground
|
3 |
|
Bedrooms Below Ground
|
2 |
|
Bedrooms Total
|
5 |
|
Appliances
|
Dishwasher, Dryer, Hood Fan, Stove, Washer, Window Coverings, Refrigerator |
|
Architectural Style
|
Bungalow |
|
Basement Development
|
Finished |
|
Basement Type
|
N/a (finished) |
|
Construction Style Attachment
|
Detached |
|
Cooling Type
|
Central Air Conditioning |
|
Exterior Finish
|
Brick |
|
Flooring Type
|
Hardwood, Ceramic |
|
Foundation Type
|
Block |
|
Heating Fuel
|
Natural Gas |
|
Heating Type
|
Forced Air |
|
Stories Total
|
1 |
|
Size Interior
|
1,100 - 1,500 Ft2 |
|
Type
|
House |
|
Utility Water
|
Municipal Water |
Parking
Land
|
Acreage
|
No |
|
Sewer
|
Sanitary Sewer |
|
Size Depth
|
110 Ft |
|
Size Frontage
|
55 Ft |
|
Size Irregular
|
55 X 110 Ft |
|
Size Total Text
|
55 X 110 Ft |
Rooms
| Level |
Type |
Length |
Width |
Dimensions |
|
Lower Level |
Recreational, Games Room |
6.3 m |
3.29 m |
6.3 m x 3.29 m |
|
Main Level |
Living Room |
5.02 m |
3.96 m |
5.02 m x 3.96 m |
|
Main Level |
Dining Room |
3.6 m |
2.7 m |
3.6 m x 2.7 m |
|
Main Level |
Kitchen |
5.42 m |
2.5 m |
5.42 m x 2.5 m |
|
Main Level |
Primary Bedroom |
3.8 m |
3.65 m |
3.8 m x 3.65 m |
|
Main Level |
Bedroom 2 |
3 m |
3 m |
3 m x 3 m |
|
Main Level |
Bedroom 3 |
3.06 m |
2.7 m |
3.06 m x 2.7 m |
https://www.realtor.ca/real-estate/29047947/16-shaunavon-heights-crescent-toronto-parkwoods-donalda-parkwoods-donalda
