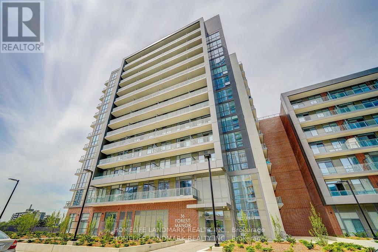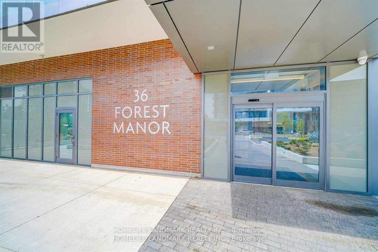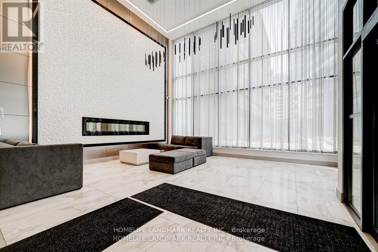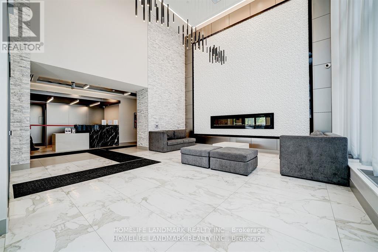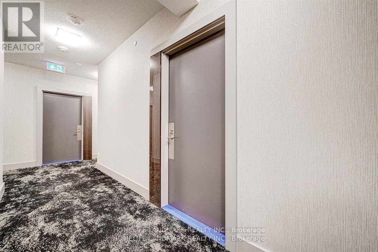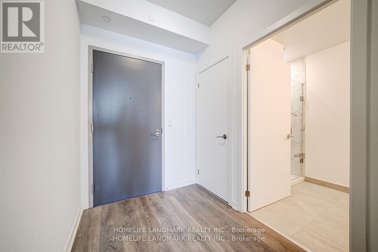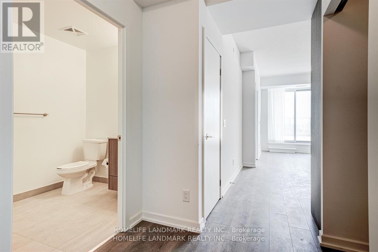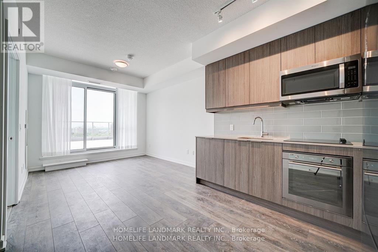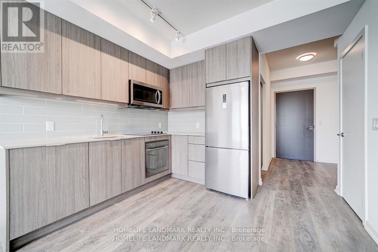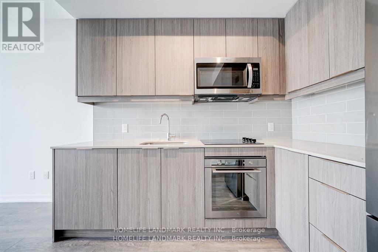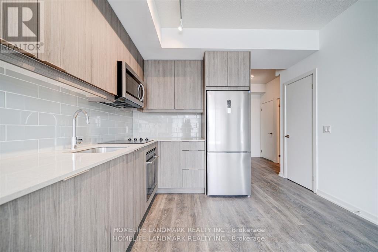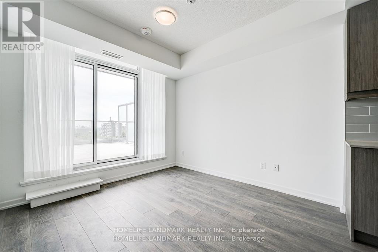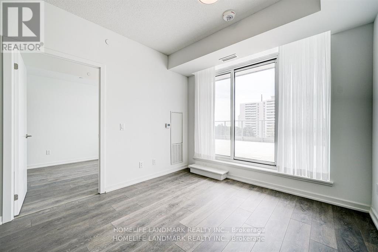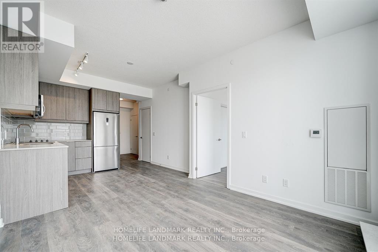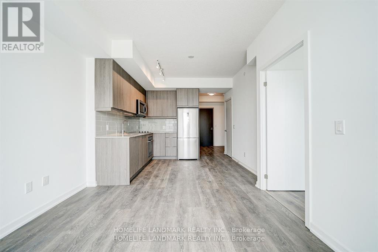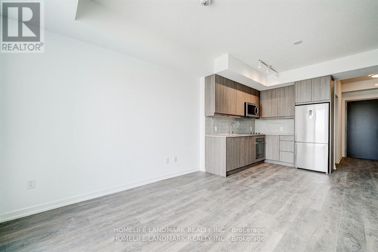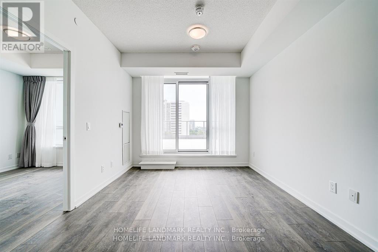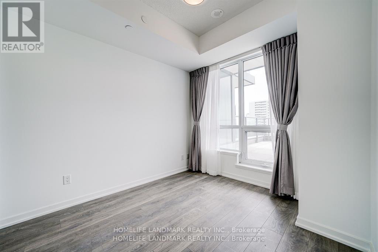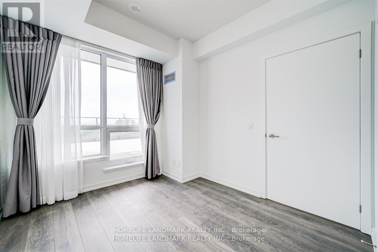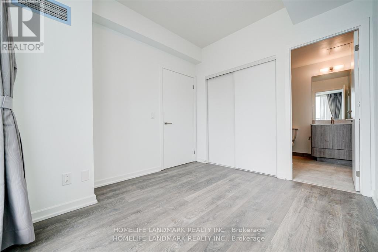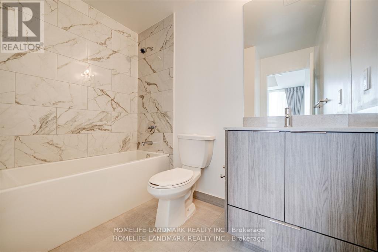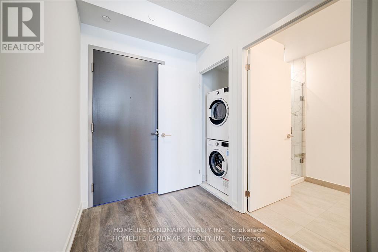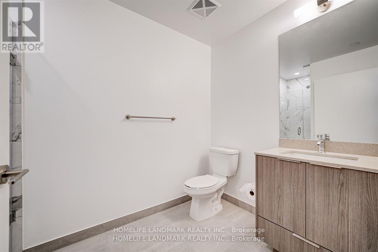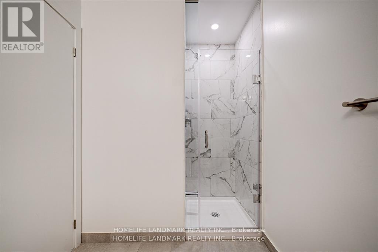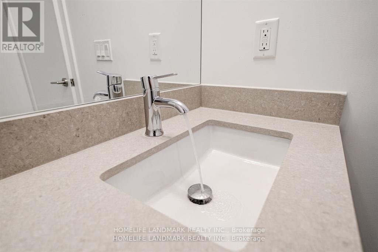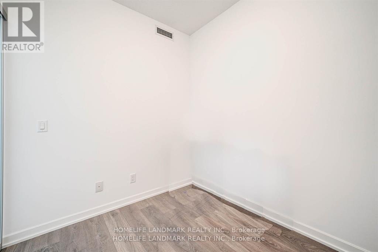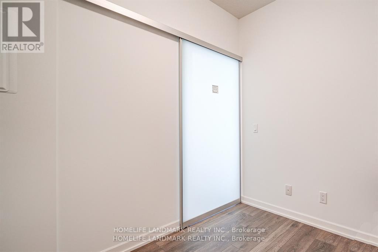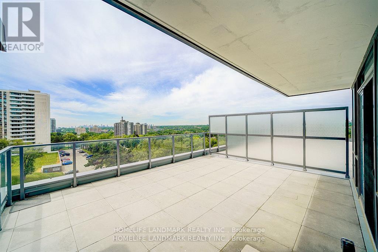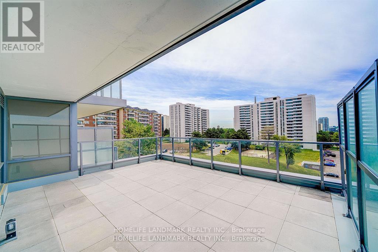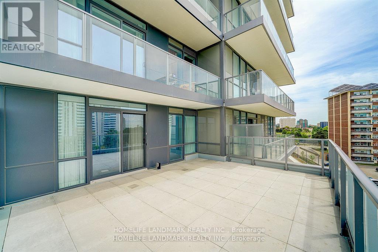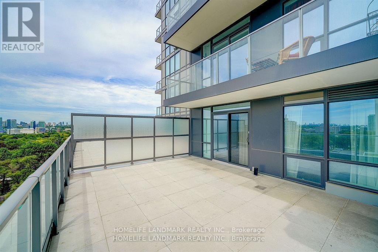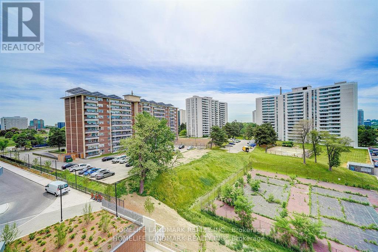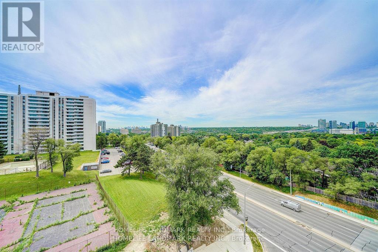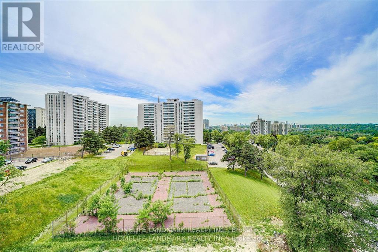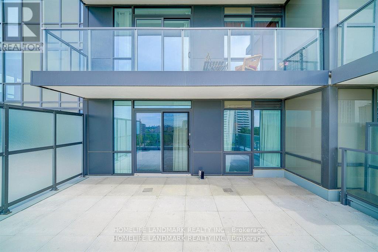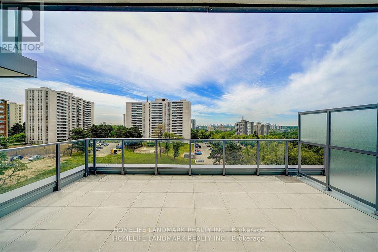2 Bedroom
2 Bathroom
600 - 699 ft2
Indoor Pool
Central Air Conditioning
Forced Air
$2,600 Monthly
Condo Apartment With 1 Bedroom 1 Den, 2 Full Bath 1 Parking, Large Terrace. Great South View. Steps To Subway, Fairview Mall, Ttc Bus Terminal. Direct Transit To U Of T, York University, And Downtown Core. Community Centre And School Just On The Side Of The Building. 1 Min Drive To Hwy 404 And 401. (id:47351)
Property Details
|
MLS® Number
|
C12515350 |
|
Property Type
|
Single Family |
|
Community Name
|
Henry Farm |
|
Amenities Near By
|
Park, Public Transit |
|
Community Features
|
Pets Allowed With Restrictions, Community Centre |
|
Features
|
Carpet Free |
|
Parking Space Total
|
1 |
|
Pool Type
|
Indoor Pool |
|
View Type
|
View |
Building
|
Bathroom Total
|
2 |
|
Bedrooms Above Ground
|
1 |
|
Bedrooms Below Ground
|
1 |
|
Bedrooms Total
|
2 |
|
Age
|
0 To 5 Years |
|
Amenities
|
Security/concierge, Exercise Centre, Recreation Centre, Party Room, Visitor Parking |
|
Appliances
|
Dishwasher, Dryer, Microwave, Stove, Washer, Window Coverings, Refrigerator |
|
Basement Type
|
None |
|
Cooling Type
|
Central Air Conditioning |
|
Exterior Finish
|
Concrete |
|
Flooring Type
|
Laminate |
|
Heating Fuel
|
Natural Gas |
|
Heating Type
|
Forced Air |
|
Size Interior
|
600 - 699 Ft2 |
|
Type
|
Apartment |
Parking
Land
|
Acreage
|
No |
|
Land Amenities
|
Park, Public Transit |
Rooms
| Level |
Type |
Length |
Width |
Dimensions |
|
Flat |
Living Room |
10.6 m |
10 m |
10.6 m x 10 m |
|
Flat |
Dining Room |
11 m |
9.6 m |
11 m x 9.6 m |
|
Flat |
Bedroom |
10.6 m |
9 m |
10.6 m x 9 m |
|
Flat |
Den |
8.6 m |
7.6 m |
8.6 m x 7.6 m |
https://www.realtor.ca/real-estate/29073617/404-36-forest-manor-road-toronto-henry-farm-henry-farm
