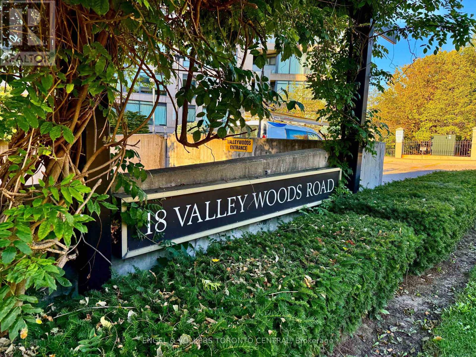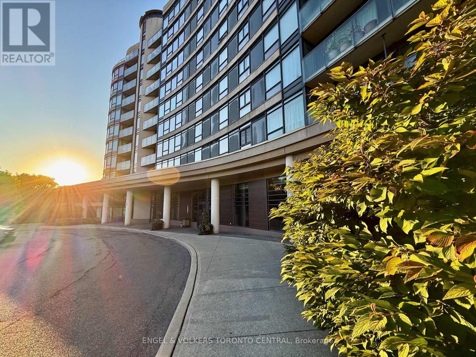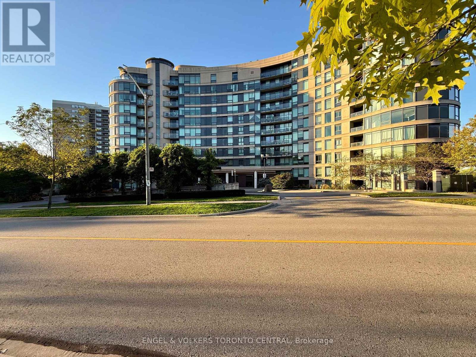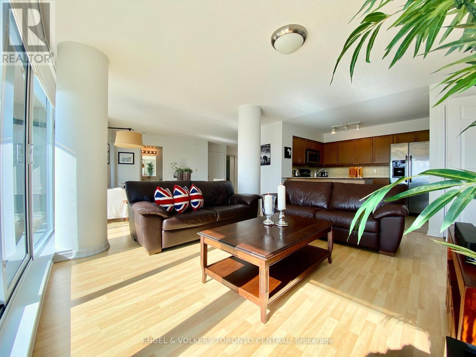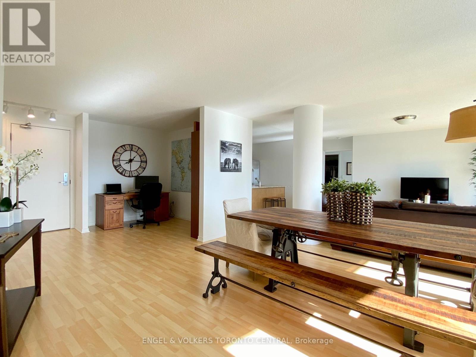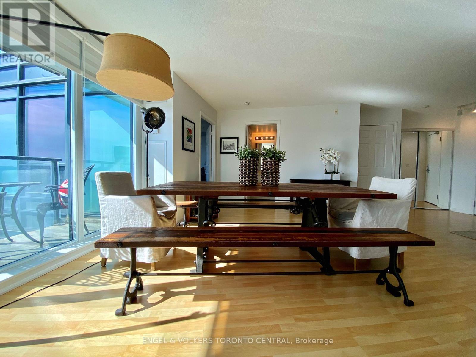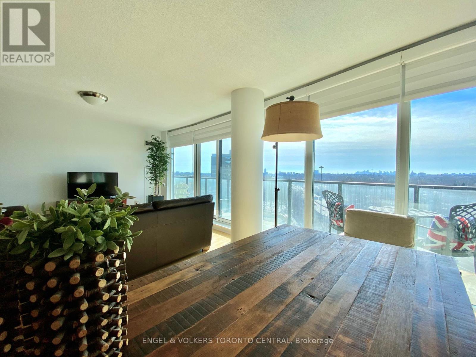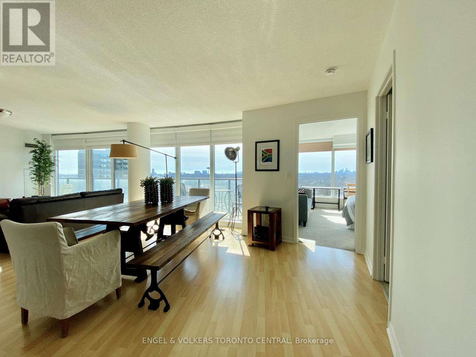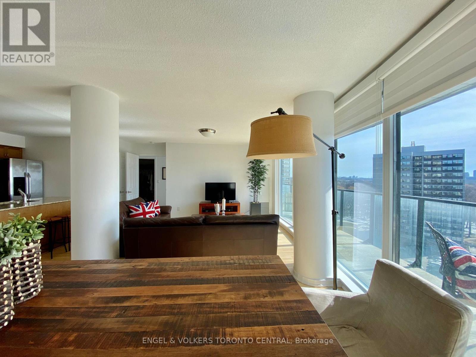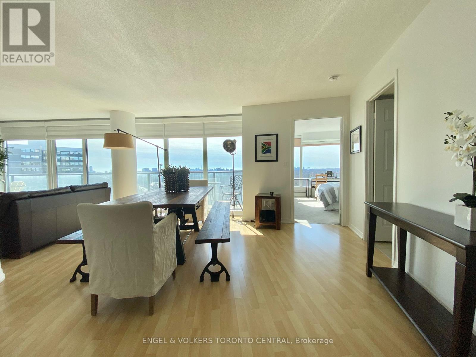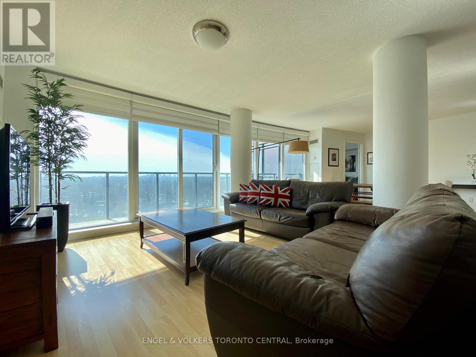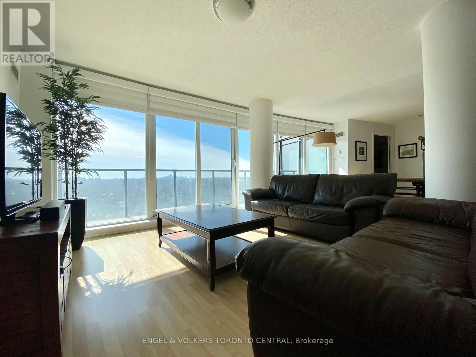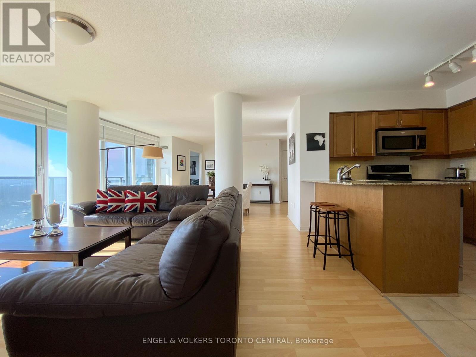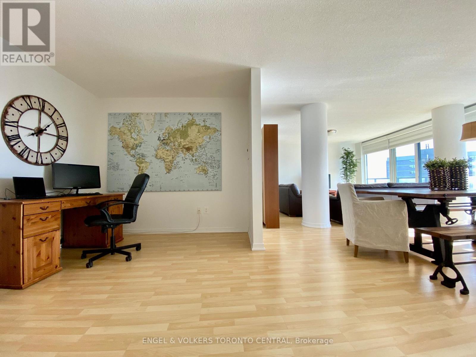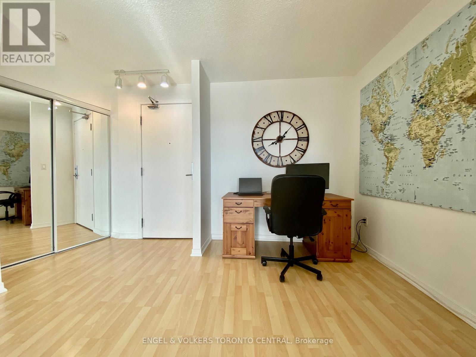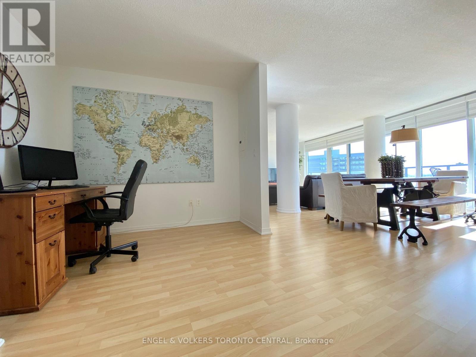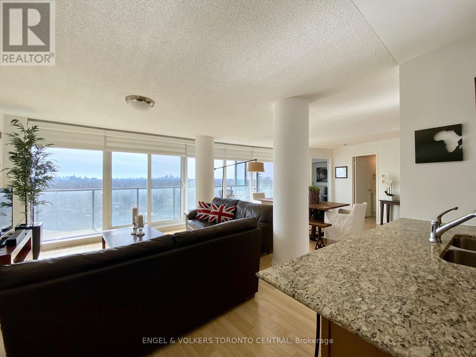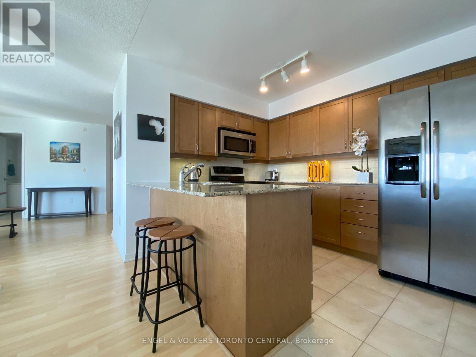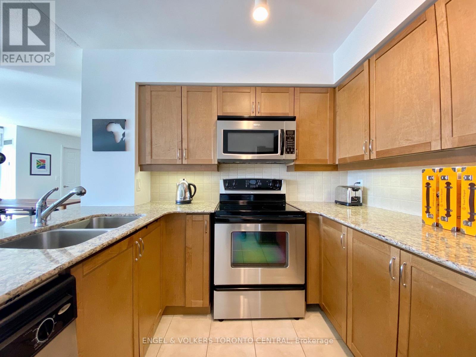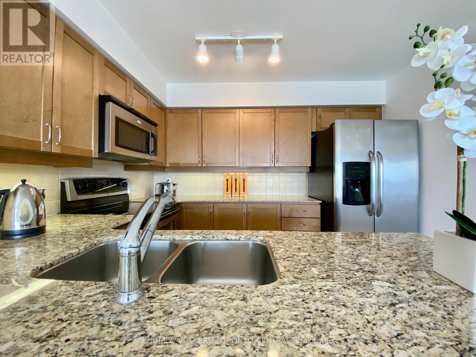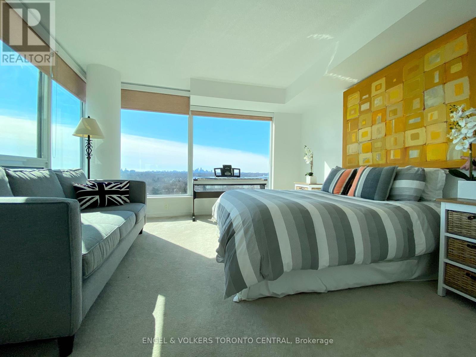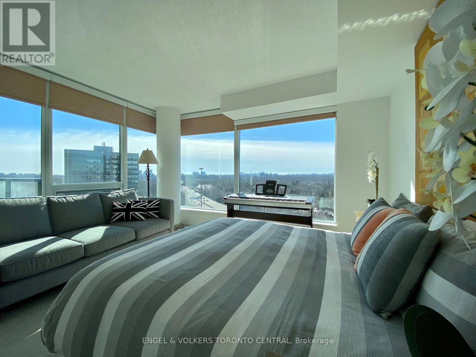3 Bedroom
2 Bathroom
1,200 - 1,399 ft2
Central Air Conditioning
Forced Air
$3,150 Monthly
Penthouse Living - Mesmerizing, Breathtaking Views Of The Toronto Skyline. Over 1230 Sqft Of Sun-Filled Living Space. Master Bedroom With Walk-In Closet & Master Ensuite. 2nd Bedroom Boasts A Corner Suite. Separate Work From Home Office Space. Gourmet Chef Kitchen Overlooking Southwest Wall To Wall Windows & Step Out To Balcony. A True Entertainers Dream. Enjoy The Endless Outdoor Balcony Oasis. 2 Underground Parking Spots And Locker Included. (id:47351)
Property Details
|
MLS® Number
|
C12508482 |
|
Property Type
|
Single Family |
|
Community Name
|
Parkwoods-Donalda |
|
Amenities Near By
|
Park, Public Transit |
|
Community Features
|
Pets Allowed With Restrictions |
|
Features
|
Ravine, Balcony |
|
Parking Space Total
|
2 |
|
View Type
|
View |
Building
|
Bathroom Total
|
2 |
|
Bedrooms Above Ground
|
2 |
|
Bedrooms Below Ground
|
1 |
|
Bedrooms Total
|
3 |
|
Amenities
|
Security/concierge, Exercise Centre, Party Room, Visitor Parking, Storage - Locker |
|
Appliances
|
Dishwasher, Dryer, Microwave, Stove, Washer, Refrigerator |
|
Basement Type
|
None |
|
Cooling Type
|
Central Air Conditioning |
|
Exterior Finish
|
Concrete |
|
Heating Fuel
|
Natural Gas |
|
Heating Type
|
Forced Air |
|
Size Interior
|
1,200 - 1,399 Ft2 |
|
Type
|
Apartment |
Parking
Land
|
Acreage
|
No |
|
Land Amenities
|
Park, Public Transit |
Rooms
| Level |
Type |
Length |
Width |
Dimensions |
|
Main Level |
Living Room |
7.96 m |
4.69 m |
7.96 m x 4.69 m |
|
Main Level |
Dining Room |
7.96 m |
4.69 m |
7.96 m x 4.69 m |
|
Main Level |
Kitchen |
3.17 m |
2.81 m |
3.17 m x 2.81 m |
|
Main Level |
Primary Bedroom |
3.87 m |
3.5 m |
3.87 m x 3.5 m |
|
Main Level |
Bedroom 2 |
3.87 m |
3.66 m |
3.87 m x 3.66 m |
|
Main Level |
Office |
2.65 m |
2.27 m |
2.65 m x 2.27 m |
https://www.realtor.ca/real-estate/29066063/ph105-18-valley-woods-road-toronto-parkwoods-donalda-parkwoods-donalda
