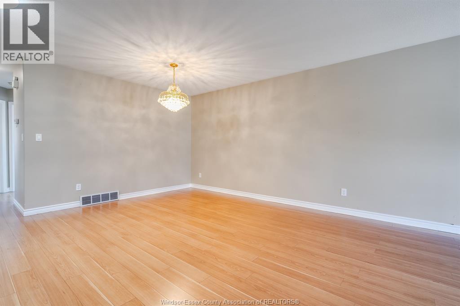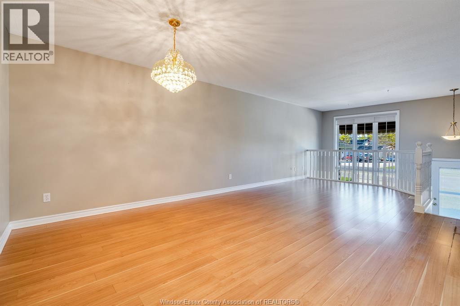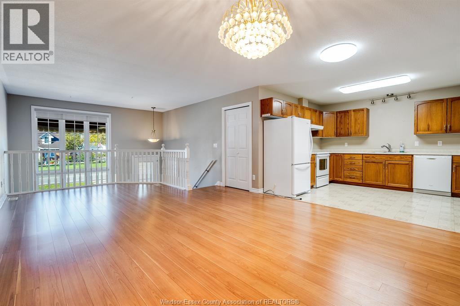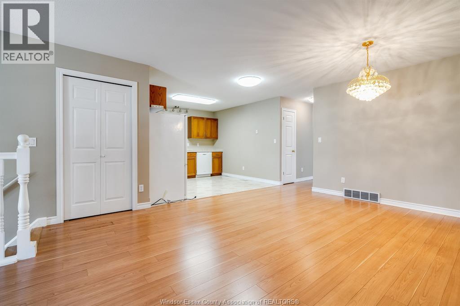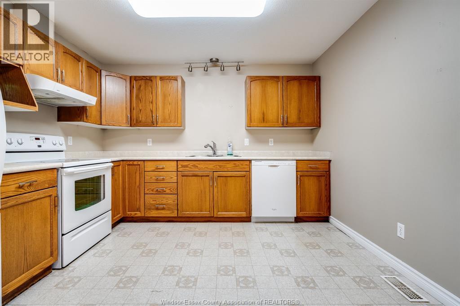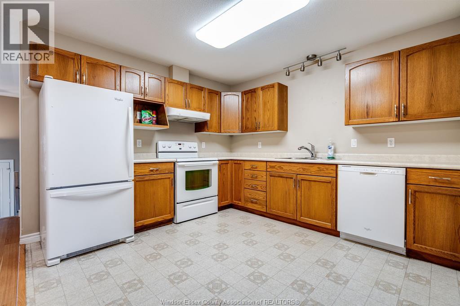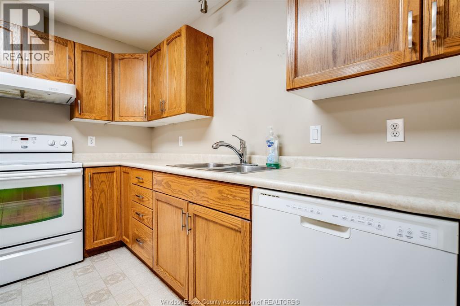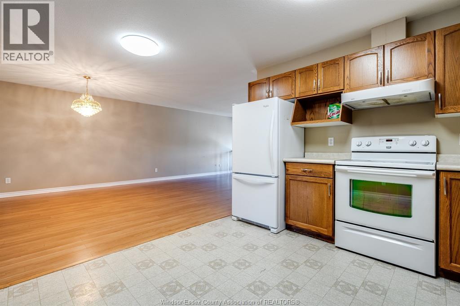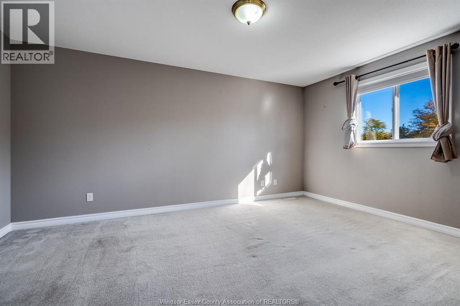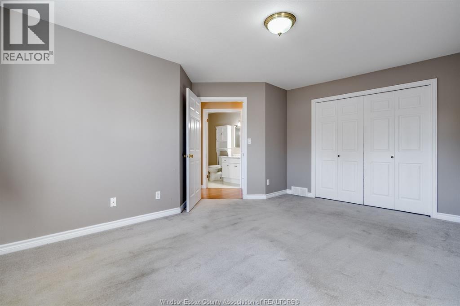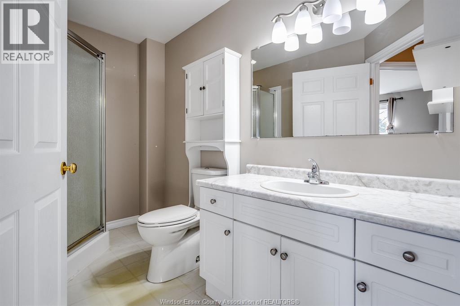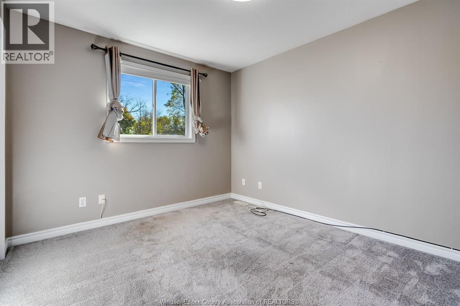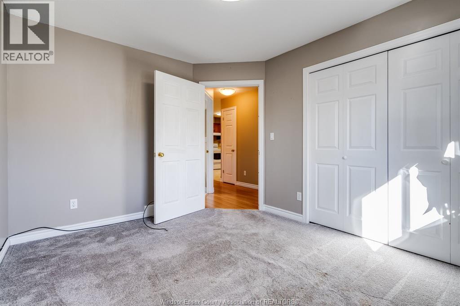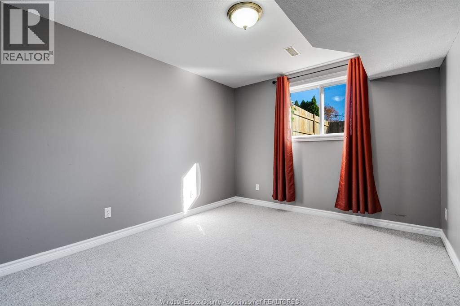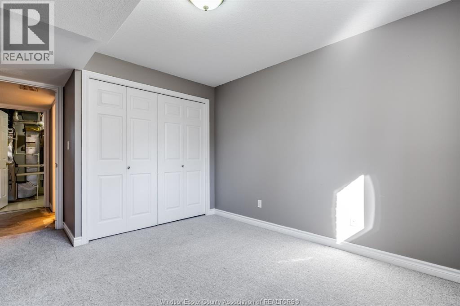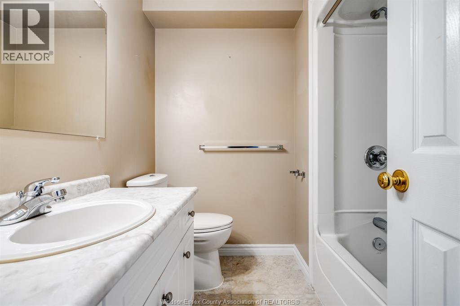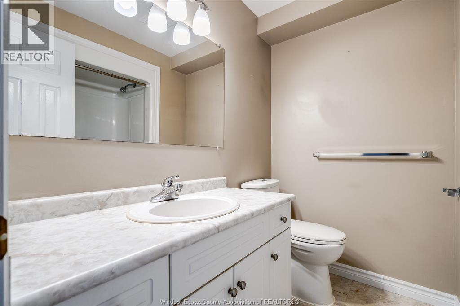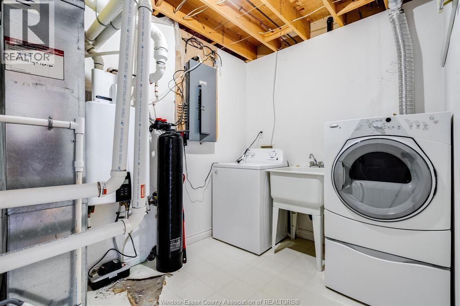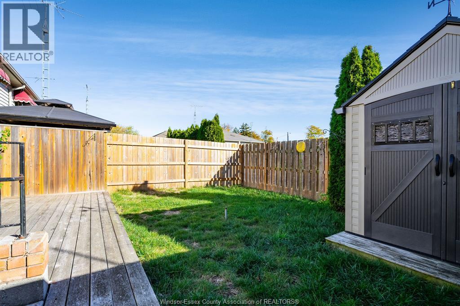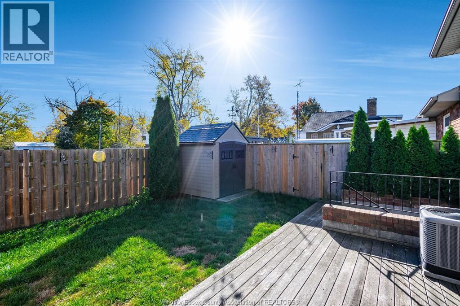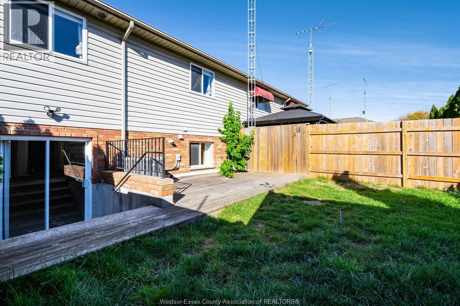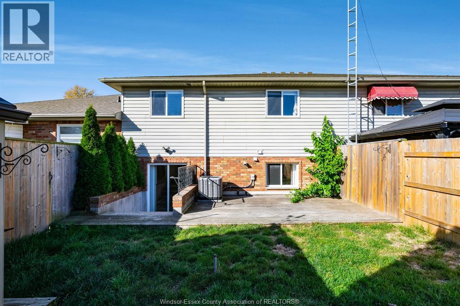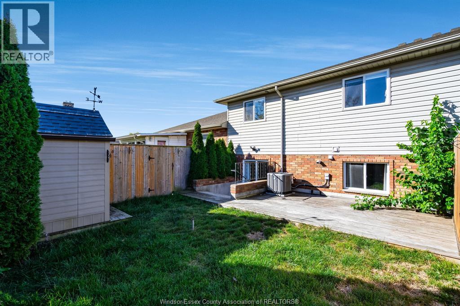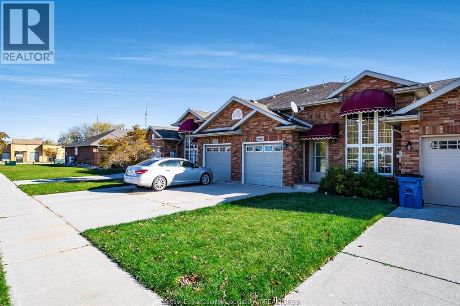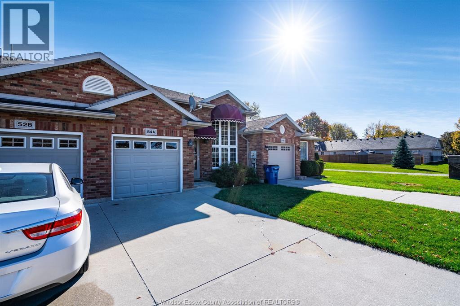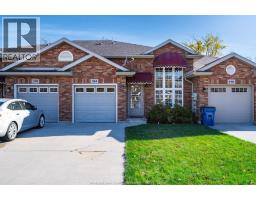3 Bedroom
2 Bathroom
Central Air Conditioning
Forced Air, Furnace
Landscaped
$399,900
Enjoy comfortable, low-maintenance living in this charming brick townhouse with an attached garage and convenient inside entry, just steps from all the amenities of downtown. The bright, open main floor offers a welcoming living area that flows easily into the dining space and kitchen. Two spacious bedrooms and a 3-piece bath complete this level. The dry, well-maintained lower level features a generous family room with a walkout to the backyard, along with a third bedroom, 4-piece bath, and laundry area. The previous flooring was removed simply due to wear, providing a clean slate for your preferred style. With excellent curb appeal, a concrete driveway, and a handy backyard shed, this home offers relaxed living perfect for seniors, young professionals, or anyone looking for a move-in-ready space with room to personalize. (id:47351)
Property Details
|
MLS® Number
|
25027557 |
|
Property Type
|
Single Family |
|
Features
|
Concrete Driveway |
Building
|
Bathroom Total
|
2 |
|
Bedrooms Above Ground
|
2 |
|
Bedrooms Below Ground
|
1 |
|
Bedrooms Total
|
3 |
|
Appliances
|
Dishwasher, Dryer, Refrigerator, Stove, Washer |
|
Constructed Date
|
2001 |
|
Construction Style Attachment
|
Attached |
|
Cooling Type
|
Central Air Conditioning |
|
Exterior Finish
|
Brick |
|
Flooring Type
|
Carpeted, Laminate, Cushion/lino/vinyl |
|
Foundation Type
|
Concrete |
|
Heating Fuel
|
Natural Gas |
|
Heating Type
|
Forced Air, Furnace |
|
Type
|
Row / Townhouse |
Parking
|
Attached Garage
|
|
|
Garage
|
|
|
Inside Entry
|
|
Land
|
Acreage
|
No |
|
Landscape Features
|
Landscaped |
|
Size Irregular
|
25 X 102 Ft / 0.059 Ac |
|
Size Total Text
|
25 X 102 Ft / 0.059 Ac |
|
Zoning Description
|
Res |
Rooms
| Level |
Type |
Length |
Width |
Dimensions |
|
Lower Level |
4pc Bathroom |
|
|
Measurements not available |
|
Lower Level |
Family Room |
|
|
Measurements not available |
|
Lower Level |
Bedroom |
|
|
Measurements not available |
|
Lower Level |
Laundry Room |
|
|
Measurements not available |
|
Main Level |
3pc Bathroom |
|
|
Measurements not available |
|
Main Level |
Bedroom |
|
|
Measurements not available |
|
Main Level |
Primary Bedroom |
|
|
Measurements not available |
|
Main Level |
Living Room |
|
|
Measurements not available |
|
Main Level |
Dining Room |
|
|
Measurements not available |
|
Main Level |
Kitchen |
|
|
Measurements not available |
https://www.realtor.ca/real-estate/29049232/54a-queen-street-south-tilbury

