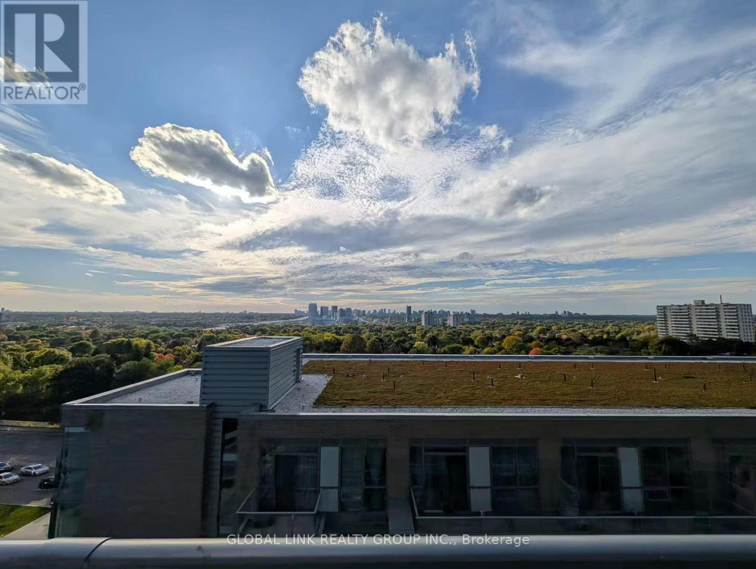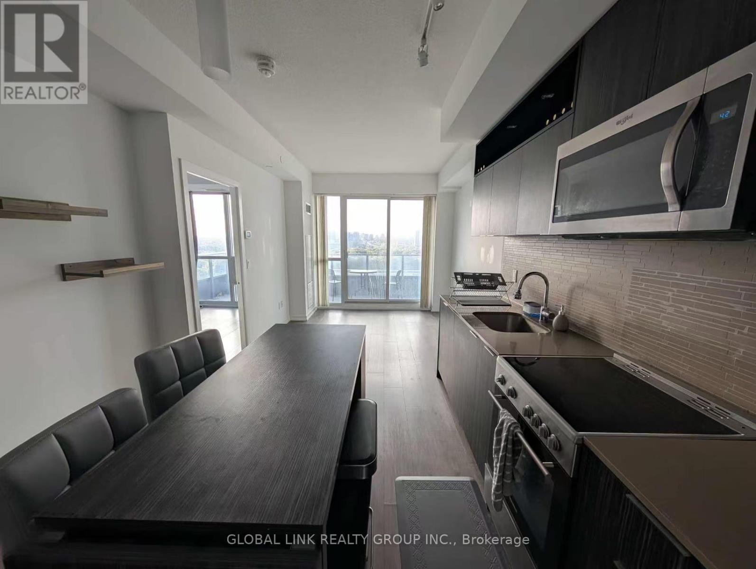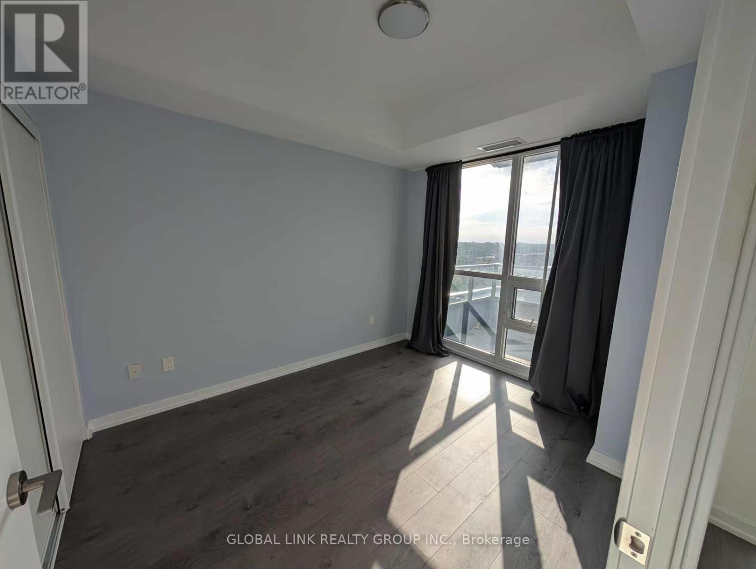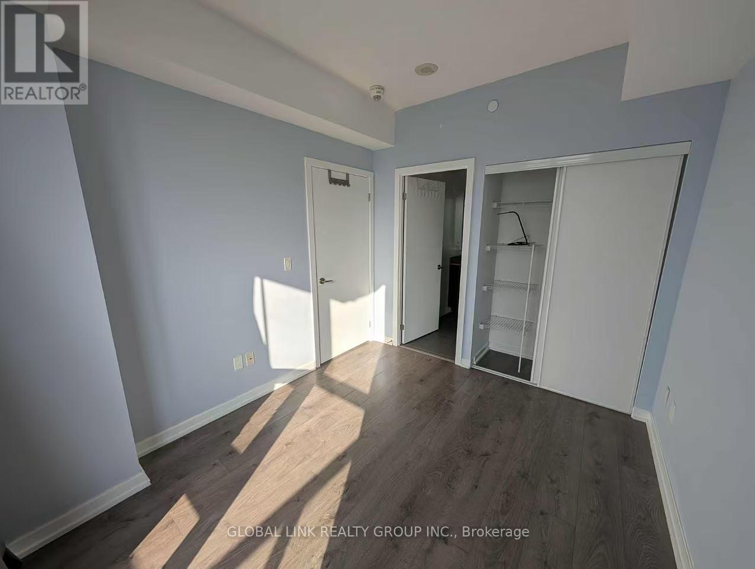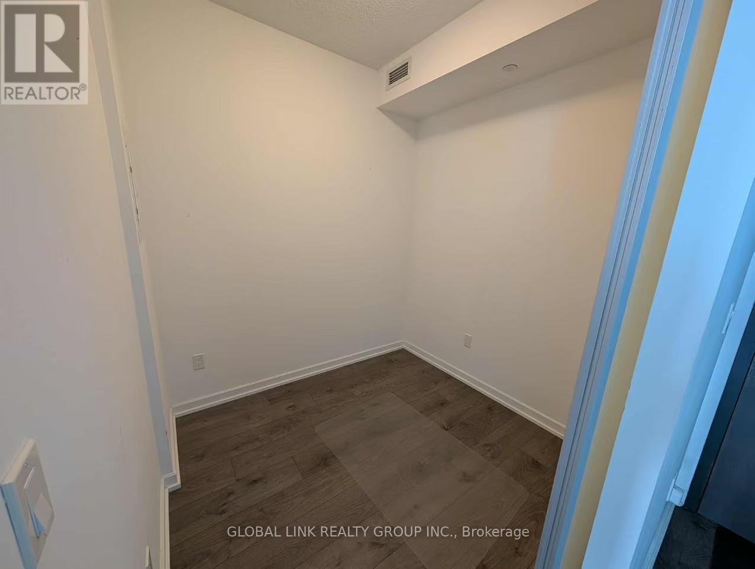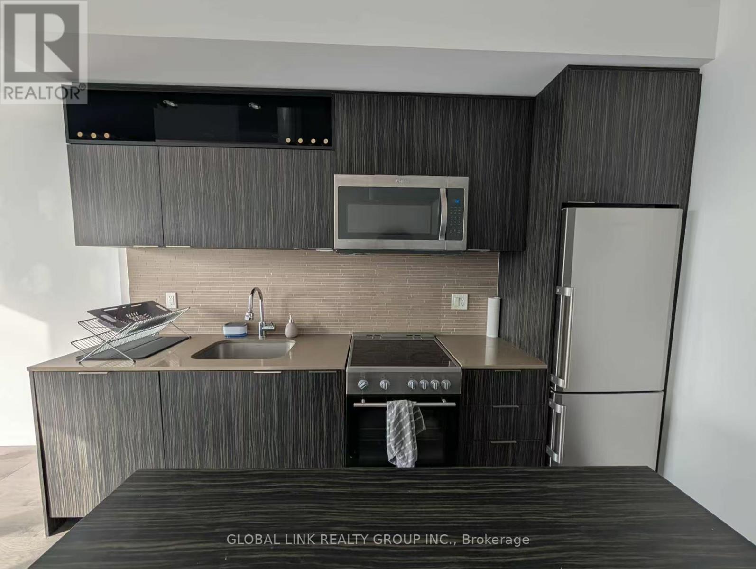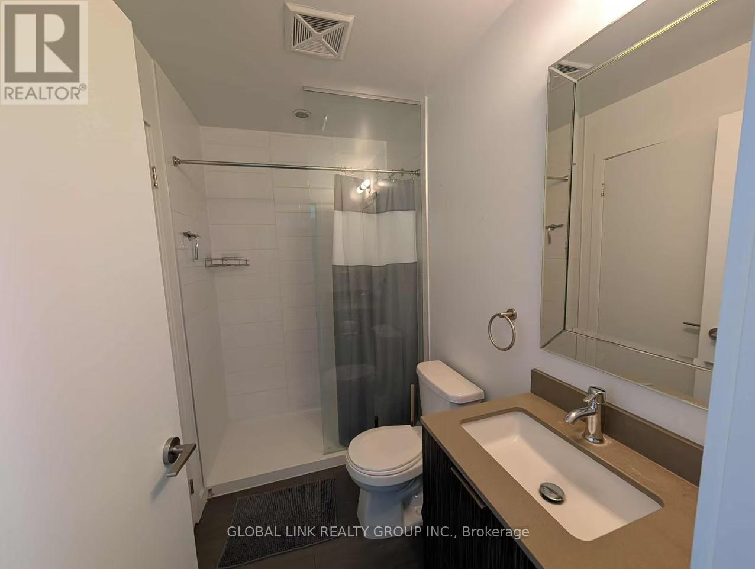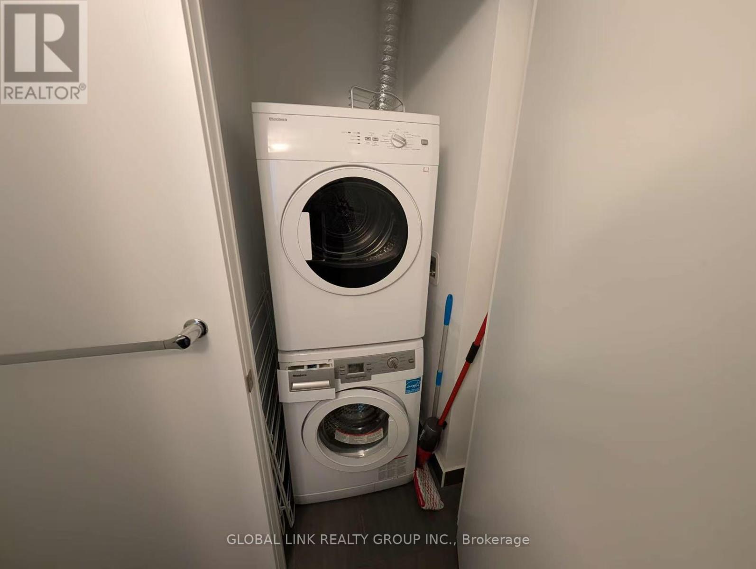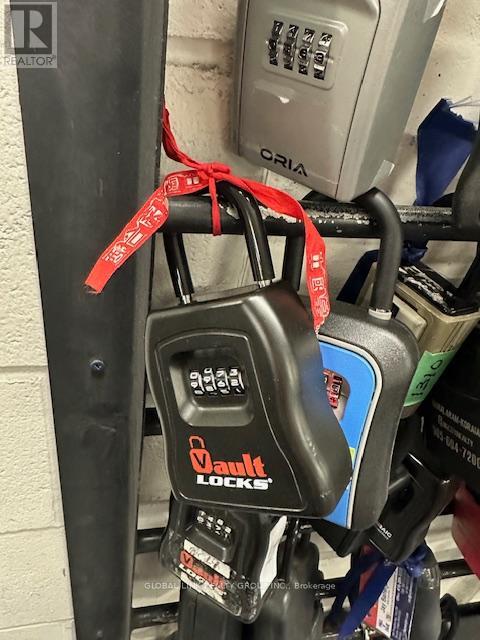2 Bedroom
2 Bathroom
600 - 699 ft2
Indoor Pool
Central Air Conditioning
Forced Air
$2,500 Monthly
Very convenient location, 586 Sq.ft + 108 Sq.ft Balcony, easy access to subway & Ttc. Walking distance to all amenities within minutes. 9 ft ceilings. Modern style decor. 1+1 bedroom. 2 bathrooms. Fantastic city view. All amenities located on site: lounge, games room, concierge, indoor pool, theatre room, gym, rec centre, schools & park. Very clean. (id:47351)
Property Details
|
MLS® Number
|
C12495508 |
|
Property Type
|
Single Family |
|
Community Name
|
Henry Farm |
|
Amenities Near By
|
Hospital, Park, Public Transit, Schools |
|
Community Features
|
Pets Not Allowed, Community Centre |
|
Features
|
Balcony |
|
Parking Space Total
|
1 |
|
Pool Type
|
Indoor Pool |
Building
|
Bathroom Total
|
2 |
|
Bedrooms Above Ground
|
1 |
|
Bedrooms Below Ground
|
1 |
|
Bedrooms Total
|
2 |
|
Age
|
New Building |
|
Amenities
|
Security/concierge, Exercise Centre, Party Room, Visitor Parking, Storage - Locker |
|
Appliances
|
Cooktop, Dishwasher, Dryer, Washer, Window Coverings |
|
Basement Type
|
None |
|
Cooling Type
|
Central Air Conditioning |
|
Exterior Finish
|
Concrete |
|
Flooring Type
|
Laminate |
|
Heating Fuel
|
Natural Gas |
|
Heating Type
|
Forced Air |
|
Size Interior
|
600 - 699 Ft2 |
|
Type
|
Apartment |
Parking
Land
|
Acreage
|
No |
|
Land Amenities
|
Hospital, Park, Public Transit, Schools |
Rooms
| Level |
Type |
Length |
Width |
Dimensions |
|
Main Level |
Living Room |
3.05 m |
2.82 m |
3.05 m x 2.82 m |
|
Main Level |
Dining Room |
3.3 m |
3.2 m |
3.3 m x 3.2 m |
|
Main Level |
Kitchen |
3.3 m |
3.2 m |
3.3 m x 3.2 m |
|
Main Level |
Primary Bedroom |
3.35 m |
2.74 m |
3.35 m x 2.74 m |
|
Main Level |
Den |
2.29 m |
2.21 m |
2.29 m x 2.21 m |
https://www.realtor.ca/real-estate/29052831/803-50-forest-manor-road-toronto-henry-farm-henry-farm
