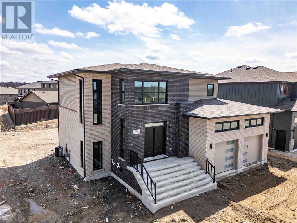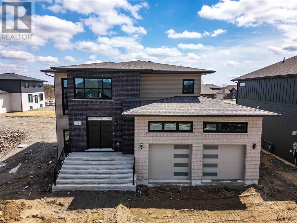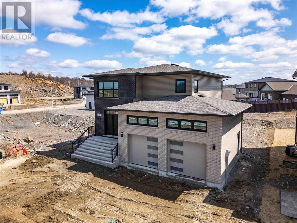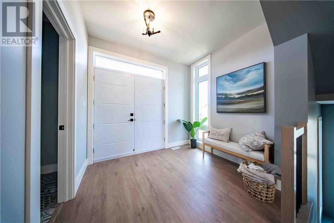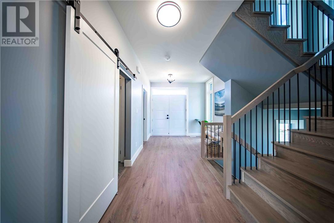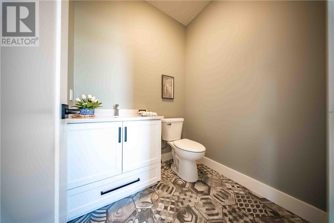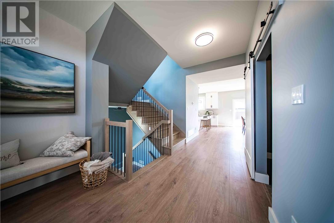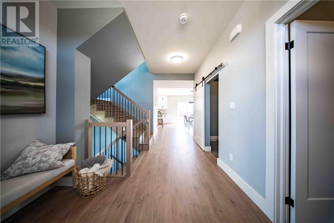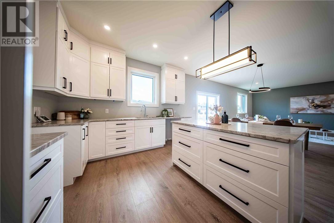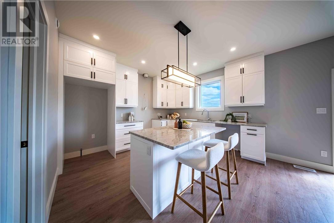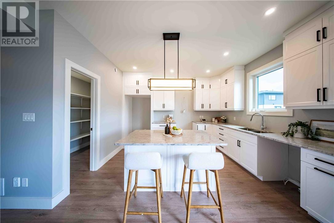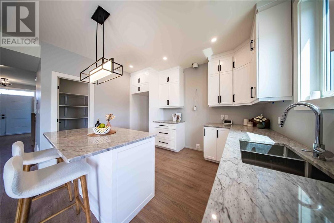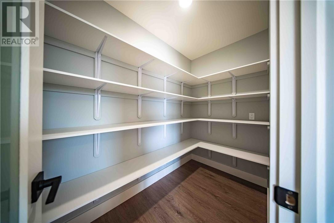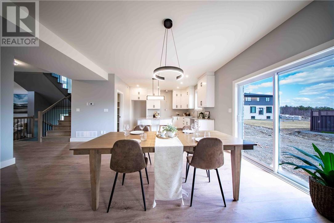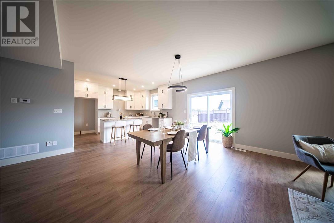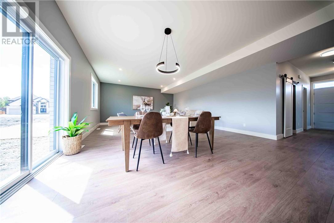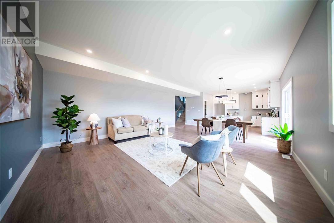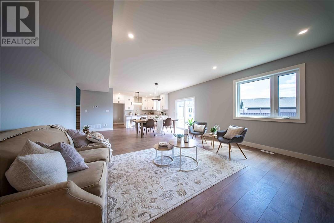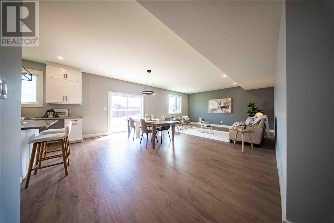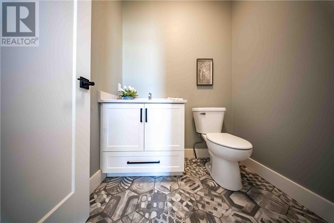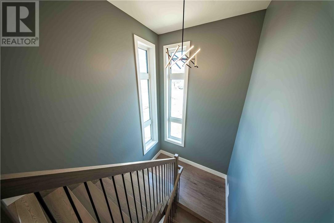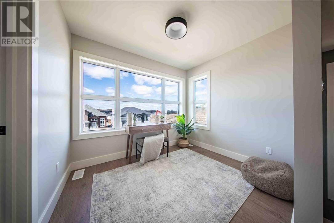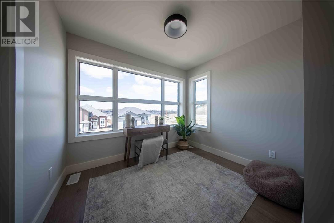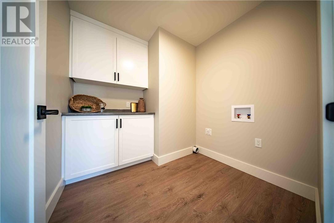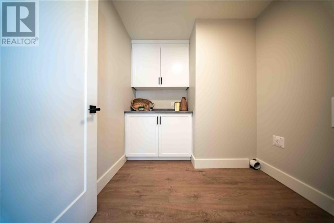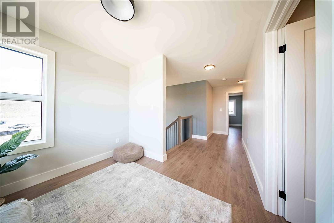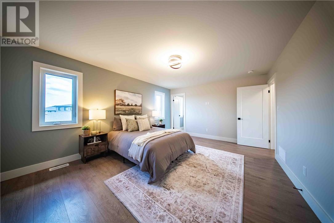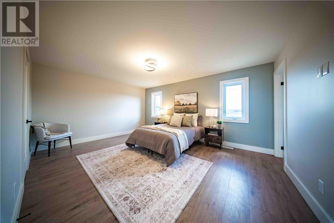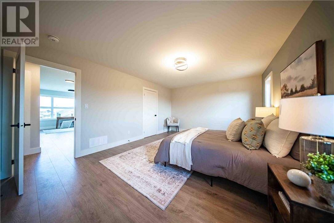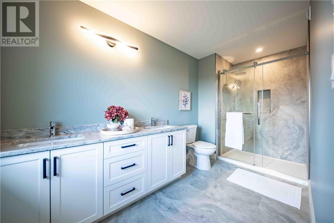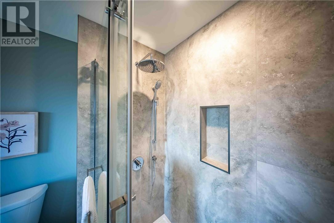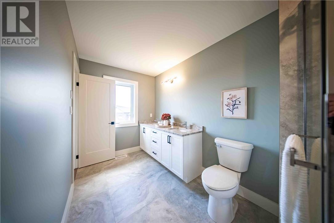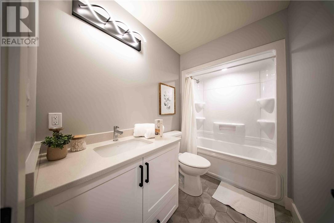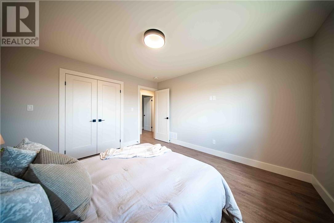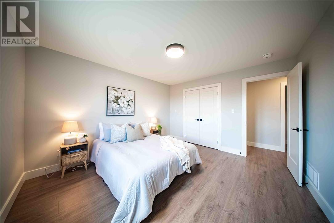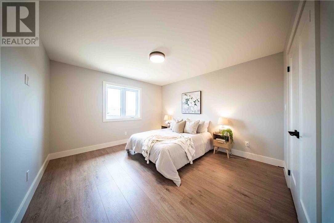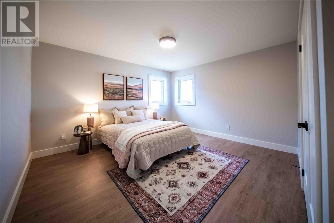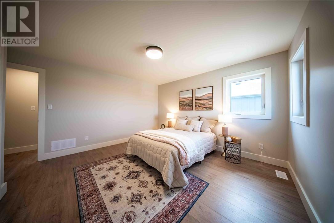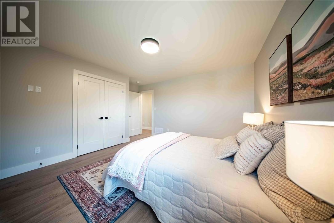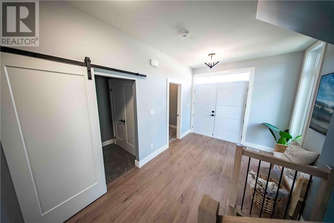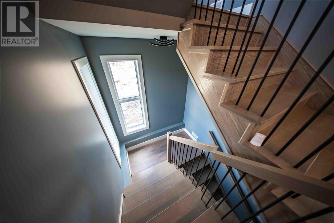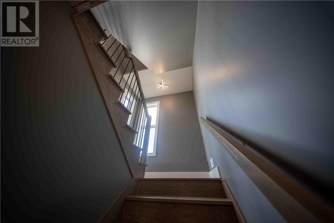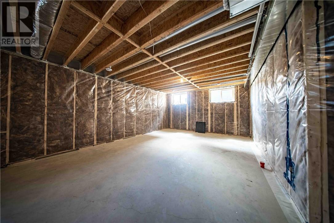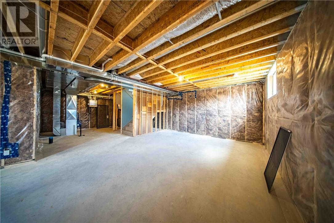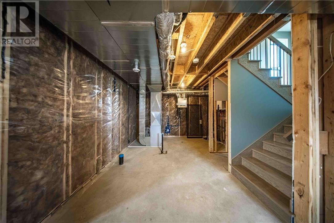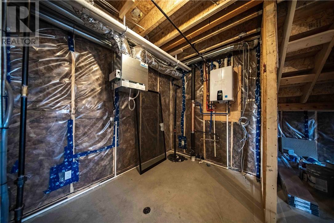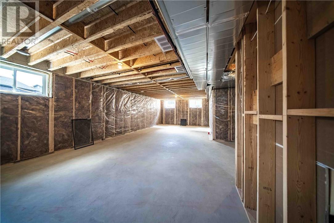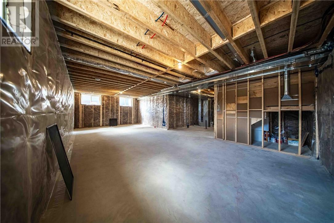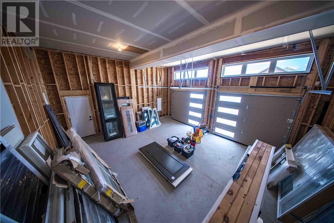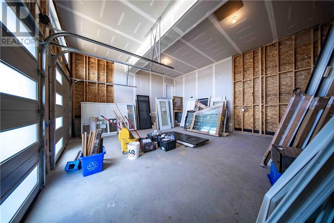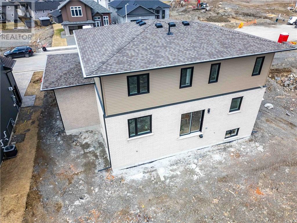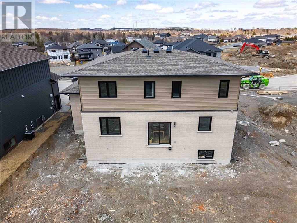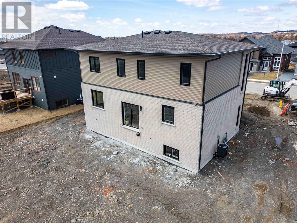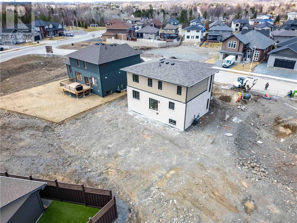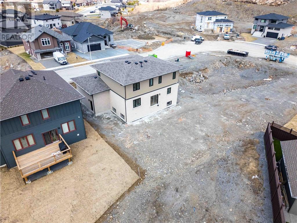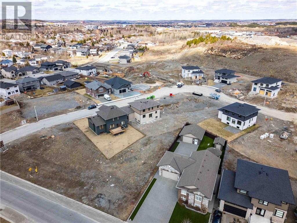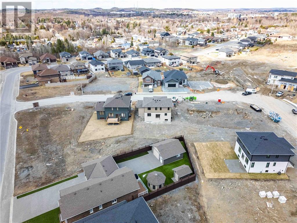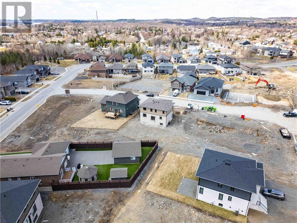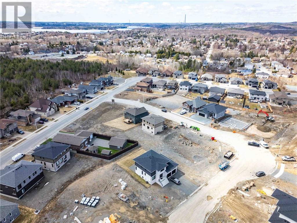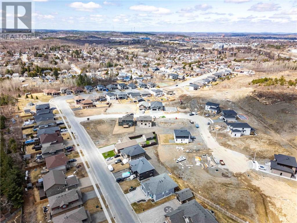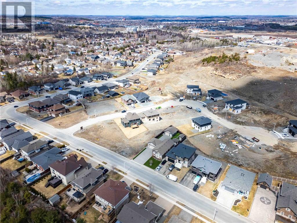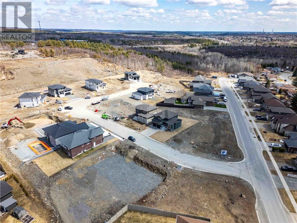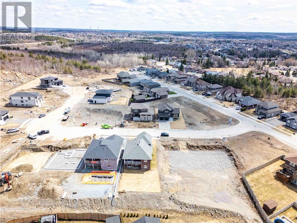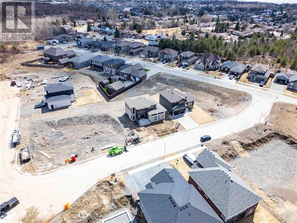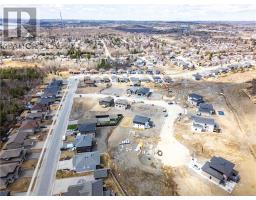3 Bedroom
3 Bathroom
2 Level
Central Air Conditioning
Forced Air
$969,900
Welcome to the Jordan model by Belmar Builders! This beautifully crafted home offers 2,300 sq. ft. of modern living space, thoughtfully designed for comfort and functionality. The open-concept main floor features a bright and airy great room, dining area, and a stylish kitchen complete with a walk-in pantry – perfect for entertaining or everyday living. Upstairs, you’ll find three spacious bedrooms plus a versatile loft that can serve as a fourth bedroom, office, or playroom. The impressive primary suite includes a large ensuite bath, providing a serene space to unwind. Convenience is key with laundry located on the upper floor and a double attached garage for added storage and parking. Located in the desirable Minnow Lake area, this newly built home blends style, space, and practicality – ready for you to move in and make it your own! (id:47351)
Property Details
|
MLS® Number
|
2125376 |
|
Property Type
|
Single Family |
|
Neigbourhood
|
Minnow Lake |
|
Equipment Type
|
Water Heater |
|
Rental Equipment Type
|
Water Heater |
Building
|
Bathroom Total
|
3 |
|
Bedrooms Total
|
3 |
|
Architectural Style
|
2 Level |
|
Basement Type
|
Full |
|
Cooling Type
|
Central Air Conditioning |
|
Exterior Finish
|
Brick, Vinyl Siding |
|
Half Bath Total
|
1 |
|
Heating Type
|
Forced Air |
|
Roof Material
|
Asphalt Shingle |
|
Roof Style
|
Unknown |
|
Type
|
House |
|
Utility Water
|
Municipal Water |
Parking
|
Attached Garage
|
|
|
Inside Entry
|
|
Land
|
Acreage
|
No |
|
Sewer
|
Municipal Sewage System |
|
Size Total Text
|
Under 1/2 Acre |
|
Zoning Description
|
R1-5 |
Rooms
| Level |
Type |
Length |
Width |
Dimensions |
|
Second Level |
Bathroom |
|
|
5'4 x 9 |
|
Second Level |
Den |
|
|
9'6 x 8 |
|
Second Level |
Bedroom |
|
|
12 x 13'5 |
|
Second Level |
Bedroom |
|
|
12 x 13 |
|
Second Level |
Ensuite |
|
|
8'4 x 13 |
|
Second Level |
Primary Bedroom |
|
|
15'5 x 13 |
|
Main Level |
Living Room/dining Room |
|
|
15'8 x 18 |
|
Main Level |
Pantry |
|
|
8'10 x 4'8 |
|
Main Level |
Kitchen |
|
|
12 x 13 |
https://www.realtor.ca/real-estate/29054088/35-noah-court-sudbury
