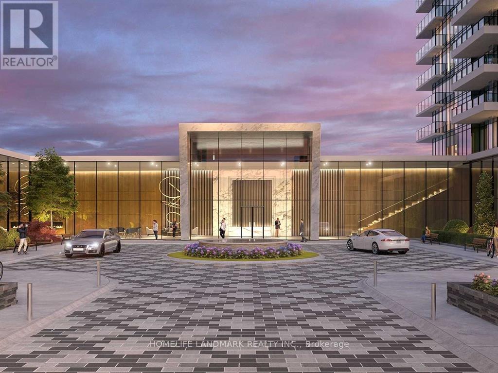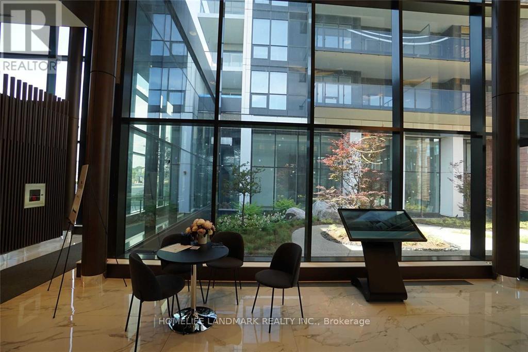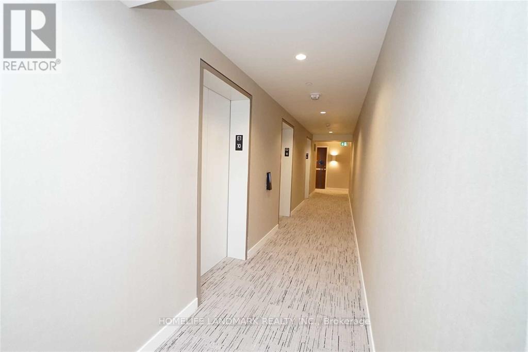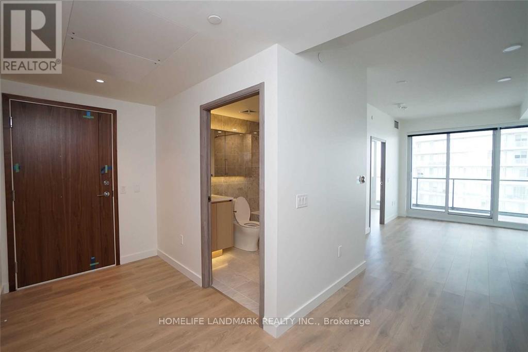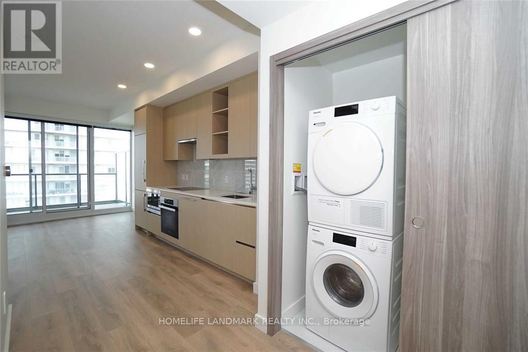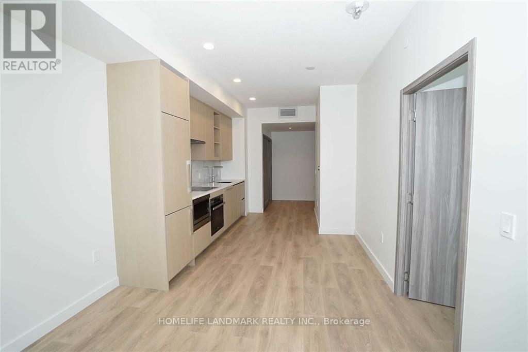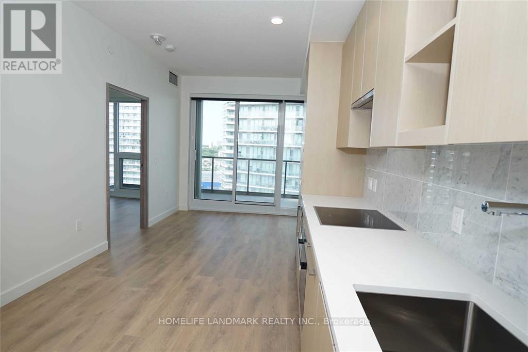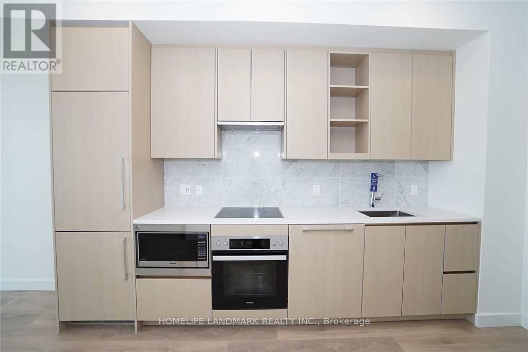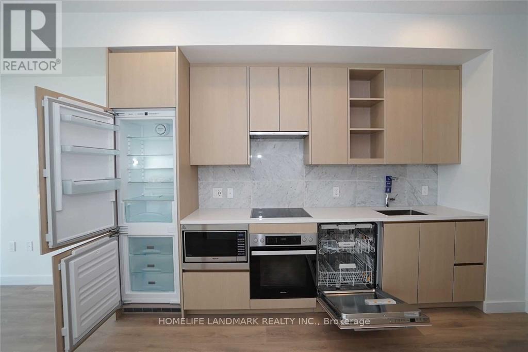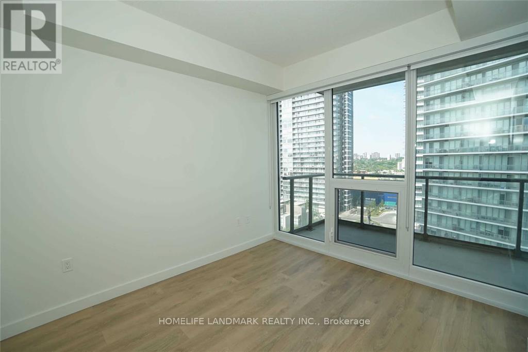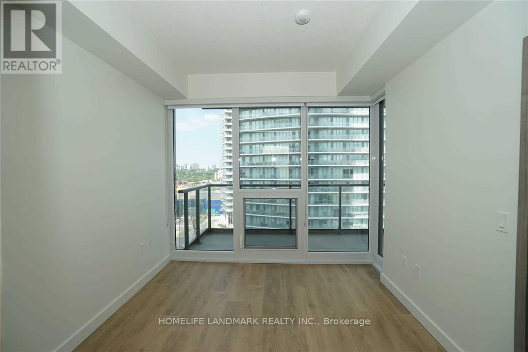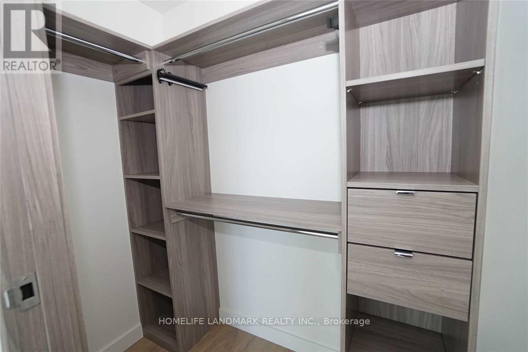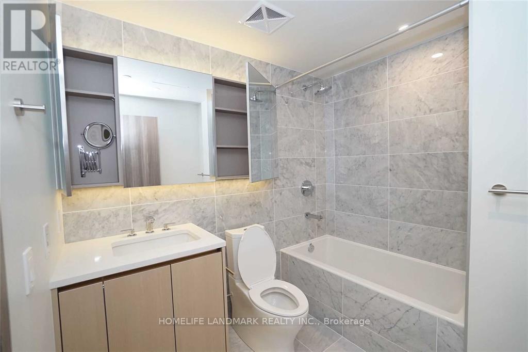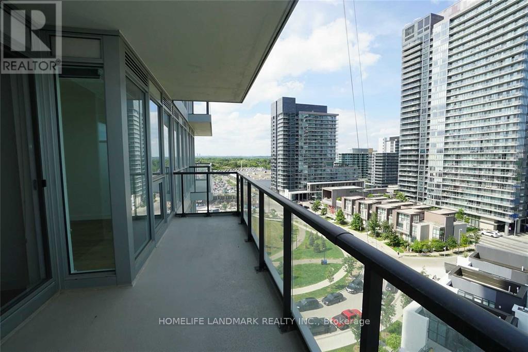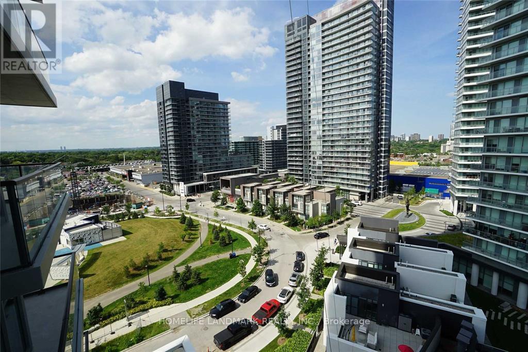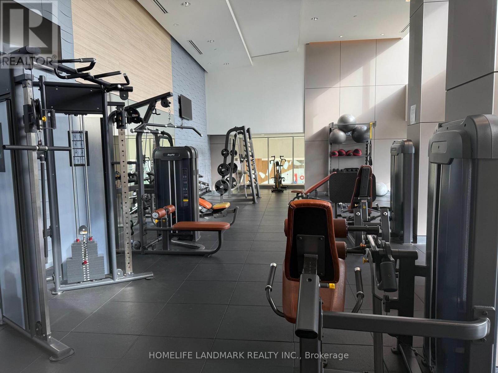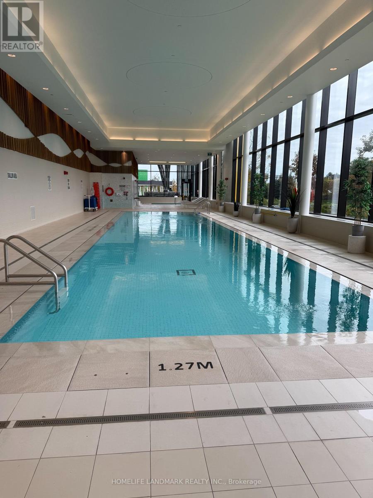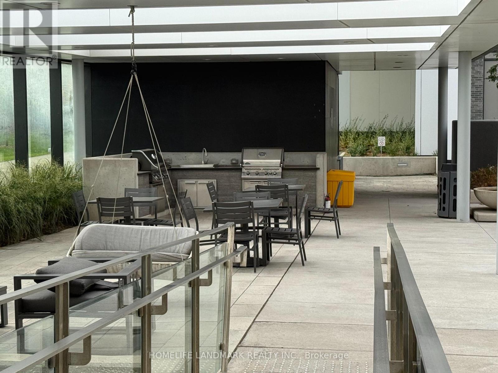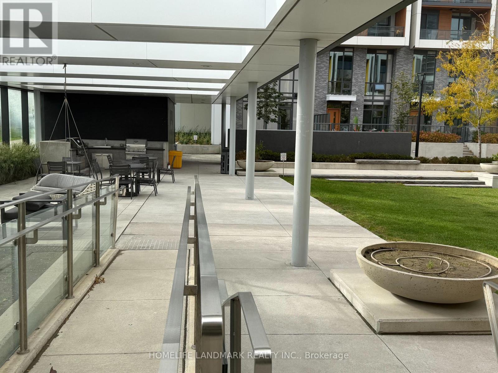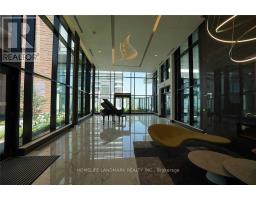1 Bedroom
1 Bathroom
500 - 599 ft2
Indoor Pool
Central Air Conditioning
Forced Air
$2,150 Monthly
Stunning Luxury 1-Bedroom Condo in the Prestigious Bayview Village Community!This bright and modern suite features 9-ft ceilings, a contemporary kitchen with high-end Miele appliances, and a spacious, sun-filled bedroom. Exceptional building amenities include an indoor pool, gym, visitor parking, electric vehicle charging stations, and an impressive 80,000 sq. ft. Mega Club. Enjoy 24-hour concierge service and a prime location just steps to the subway, community centre, library, and minutes to Hwy 401 & 404. (id:47351)
Property Details
|
MLS® Number
|
C12499944 |
|
Property Type
|
Single Family |
|
Community Name
|
Bayview Village |
|
Community Features
|
Pets Allowed With Restrictions, Community Centre |
|
Features
|
Balcony, Carpet Free, In Suite Laundry |
|
Pool Type
|
Indoor Pool |
Building
|
Bathroom Total
|
1 |
|
Bedrooms Above Ground
|
1 |
|
Bedrooms Total
|
1 |
|
Age
|
New Building |
|
Amenities
|
Party Room, Exercise Centre, Visitor Parking, Storage - Locker |
|
Appliances
|
Oven - Built-in, Blinds, Dishwasher, Dryer, Microwave, Stove, Washer, Refrigerator |
|
Basement Type
|
None |
|
Cooling Type
|
Central Air Conditioning |
|
Exterior Finish
|
Concrete |
|
Flooring Type
|
Laminate |
|
Heating Fuel
|
Natural Gas |
|
Heating Type
|
Forced Air |
|
Size Interior
|
500 - 599 Ft2 |
|
Type
|
Apartment |
Parking
Land
Rooms
| Level |
Type |
Length |
Width |
Dimensions |
|
Ground Level |
Living Room |
4.24 m |
3.01 m |
4.24 m x 3.01 m |
|
Ground Level |
Dining Room |
4.24 m |
3.01 m |
4.24 m x 3.01 m |
|
Ground Level |
Kitchen |
3.83 m |
2.35 m |
3.83 m x 2.35 m |
|
Ground Level |
Primary Bedroom |
4.24 m |
3.01 m |
4.24 m x 3.01 m |
https://www.realtor.ca/real-estate/29057402/1015-95-mcmahon-drive-toronto-bayview-village-bayview-village
