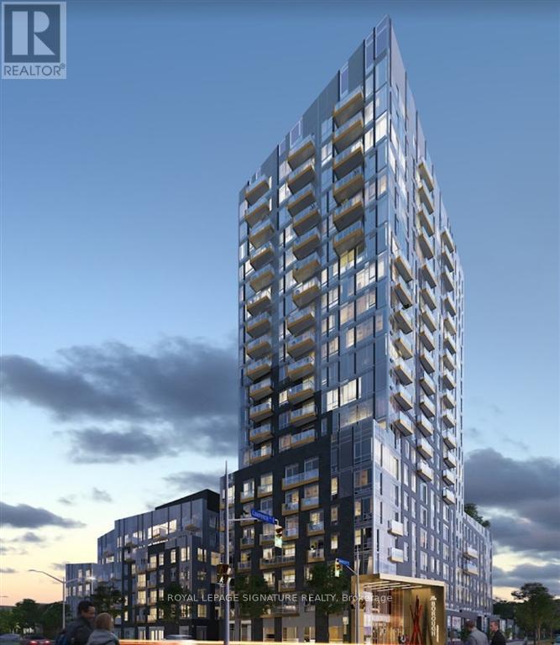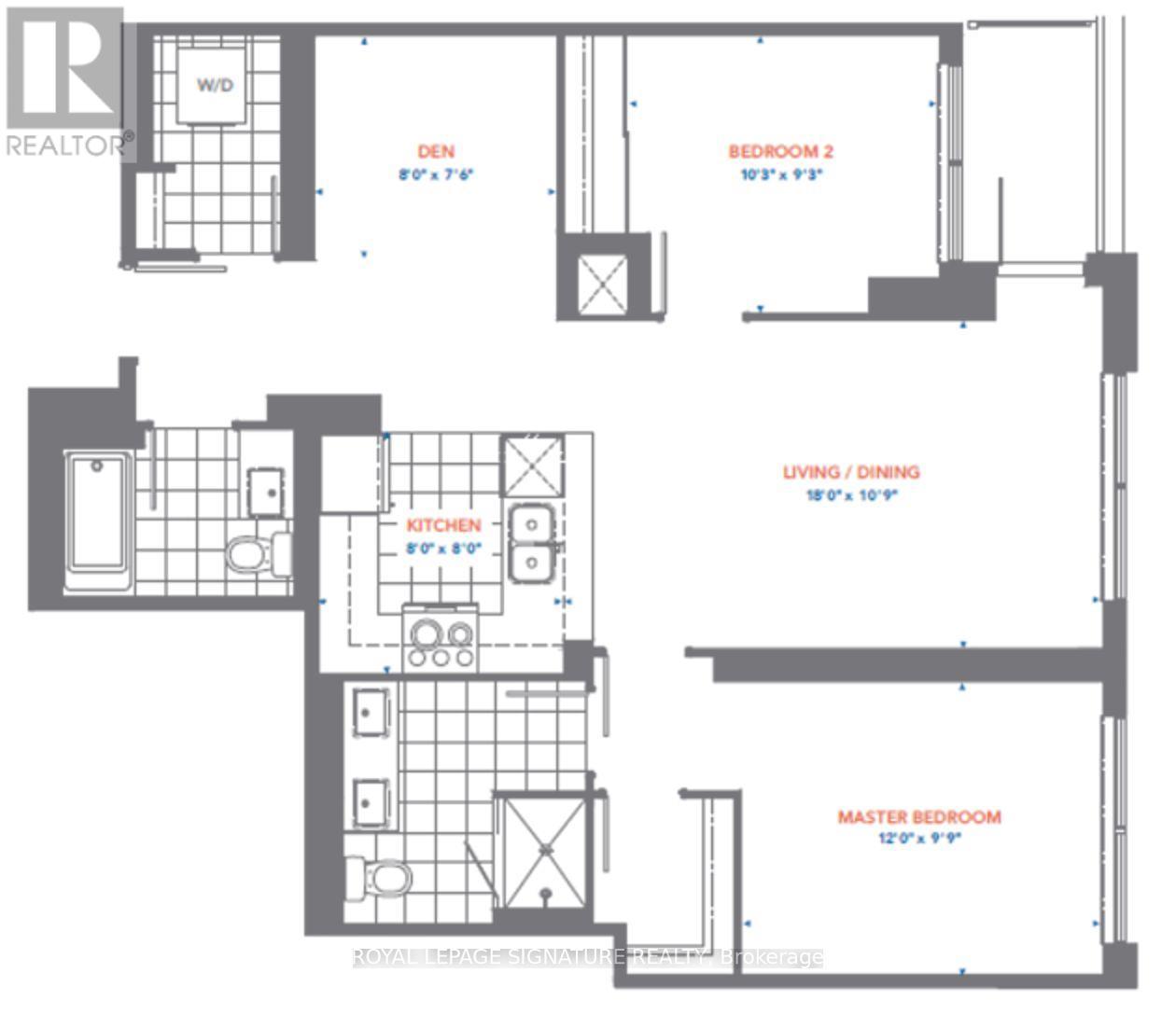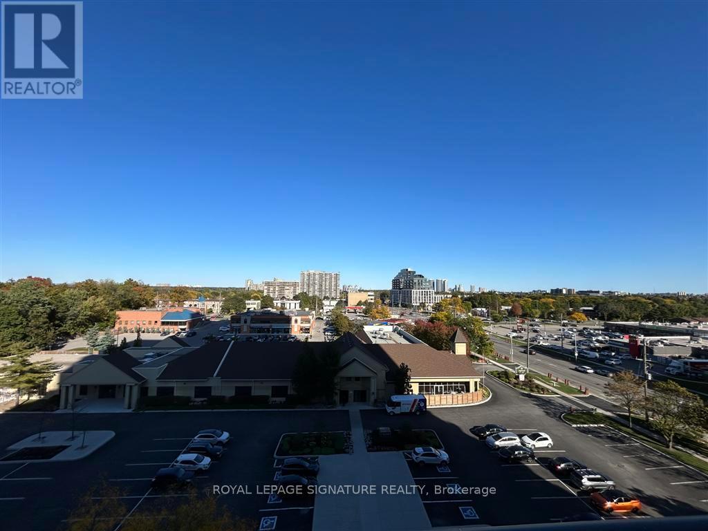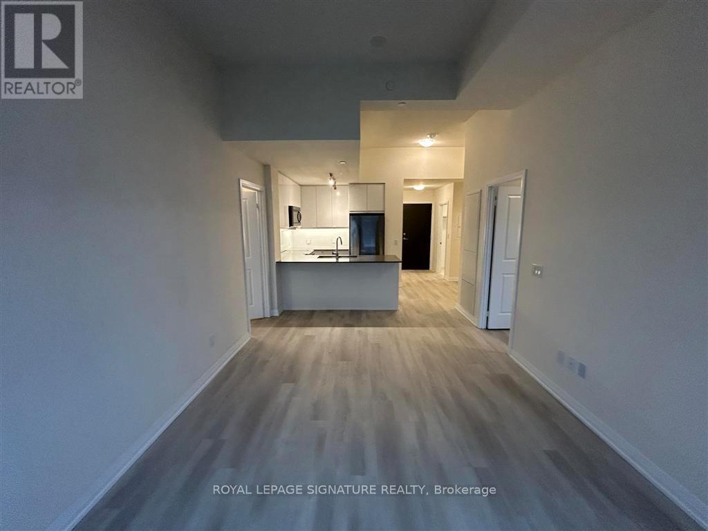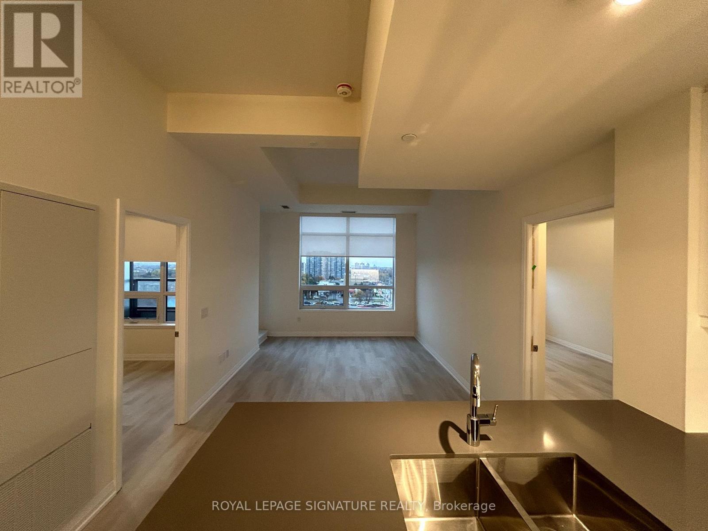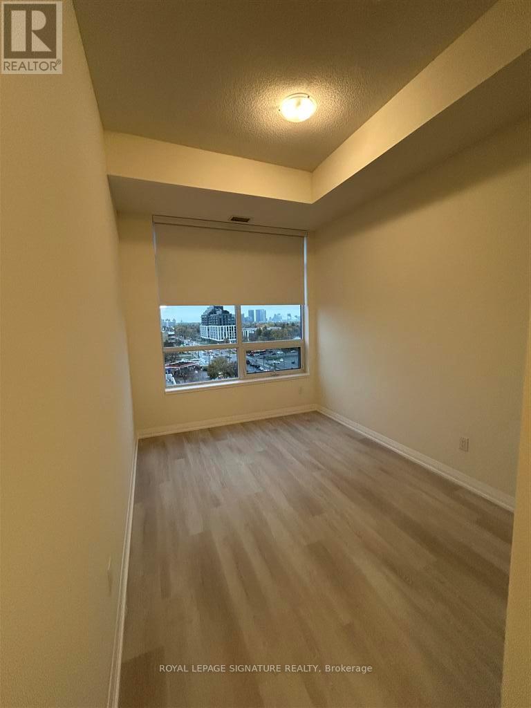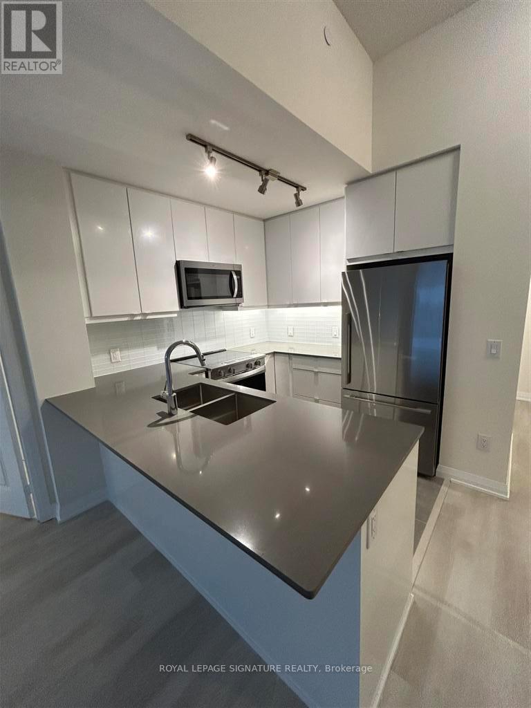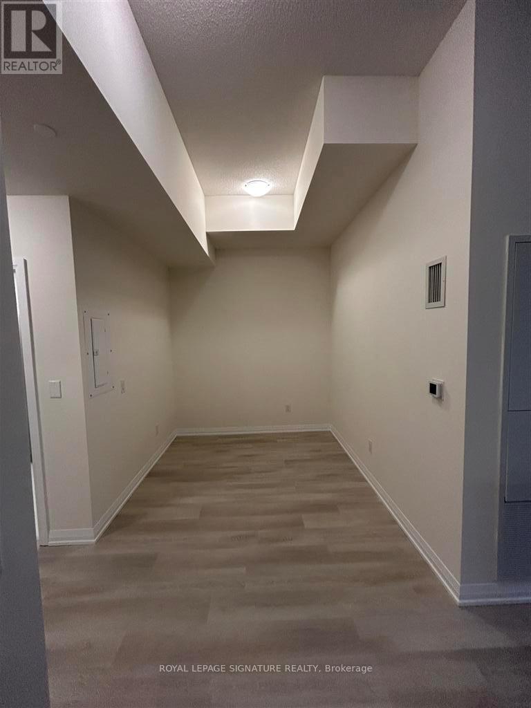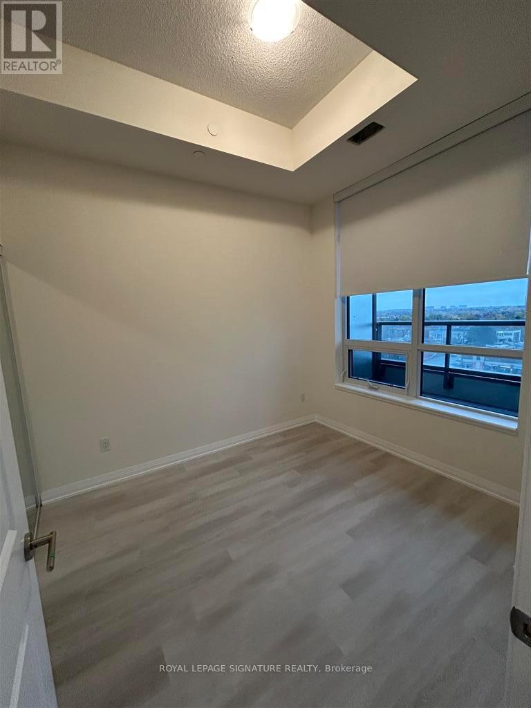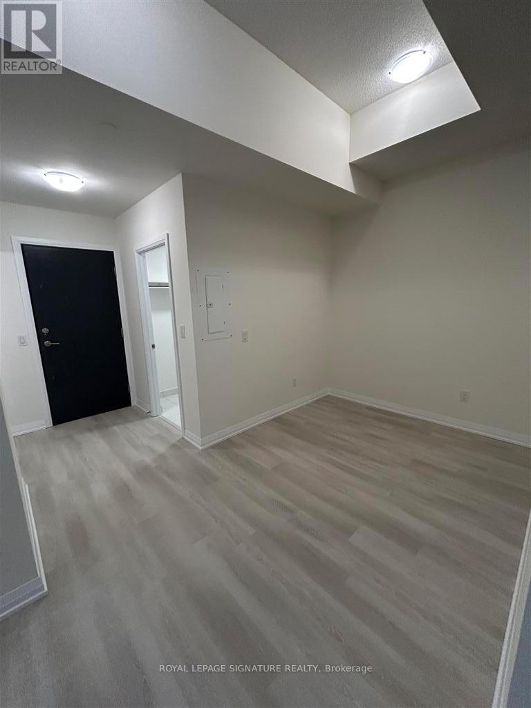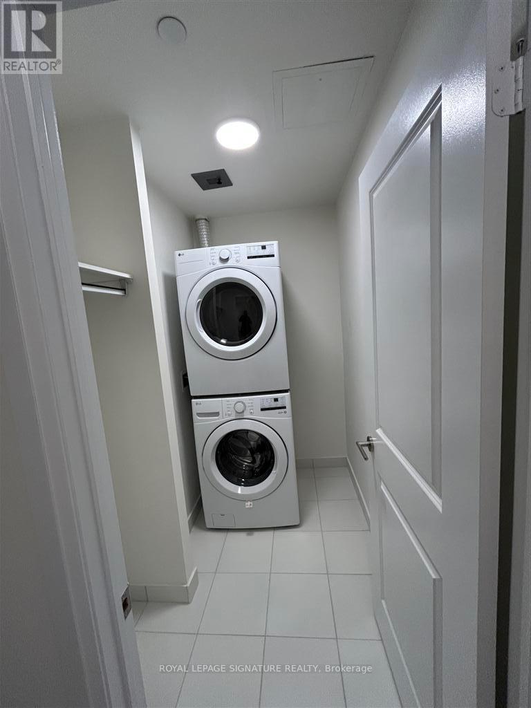3 Bedroom
2 Bathroom
900 - 999 ft2
Outdoor Pool
Central Air Conditioning
Forced Air
$2,750 Monthly
10.5ft high ceilings! Brand new never lived in suite available! Beautiful split 2 bedroom + den floor plan. Perfect for a couple or family. The suite features 10.5ft high ceilings, full size stainless steel appliances, a double vanity in the primary bedroom and walk-in closet. Parking/locker/Internet included. Minutes to Fairview Mall, Agincourt GO, Don Mills Subway Station, and major highways (401, 404, DVP). (id:47351)
Property Details
|
MLS® Number
|
E12500856 |
|
Property Type
|
Single Family |
|
Community Name
|
Tam O'Shanter-Sullivan |
|
Amenities Near By
|
Hospital, Park, Public Transit |
|
Communication Type
|
High Speed Internet |
|
Community Features
|
Pets Not Allowed |
|
Features
|
Balcony, Carpet Free |
|
Parking Space Total
|
1 |
|
Pool Type
|
Outdoor Pool |
|
View Type
|
View, City View |
Building
|
Bathroom Total
|
2 |
|
Bedrooms Above Ground
|
2 |
|
Bedrooms Below Ground
|
1 |
|
Bedrooms Total
|
3 |
|
Age
|
New Building |
|
Amenities
|
Security/concierge, Party Room, Visitor Parking, Storage - Locker |
|
Appliances
|
Blinds, Dishwasher, Dryer, Stove, Washer, Refrigerator |
|
Basement Type
|
None |
|
Cooling Type
|
Central Air Conditioning |
|
Exterior Finish
|
Brick |
|
Flooring Type
|
Laminate |
|
Heating Fuel
|
Natural Gas |
|
Heating Type
|
Forced Air |
|
Size Interior
|
900 - 999 Ft2 |
|
Type
|
Apartment |
Parking
Land
|
Acreage
|
No |
|
Land Amenities
|
Hospital, Park, Public Transit |
Rooms
| Level |
Type |
Length |
Width |
Dimensions |
|
Main Level |
Living Room |
5.5 m |
3.33 m |
5.5 m x 3.33 m |
|
Main Level |
Dining Room |
5.5 m |
3.33 m |
5.5 m x 3.33 m |
|
Main Level |
Kitchen |
2.43 m |
2.43 m |
2.43 m x 2.43 m |
|
Main Level |
Bedroom |
2.65 m |
3.95 m |
2.65 m x 3.95 m |
|
Main Level |
Bedroom 2 |
3.14 m |
2.85 m |
3.14 m x 2.85 m |
|
Main Level |
Den |
2.43 m |
2.31 m |
2.43 m x 2.31 m |
|
Main Level |
Foyer |
1.67 m |
1.65 m |
1.67 m x 1.65 m |
|
Main Level |
Laundry Room |
2.18 m |
1.27 m |
2.18 m x 1.27 m |
https://www.realtor.ca/real-estate/29058300/933-3270-sheppard-avenue-e-toronto-tam-oshanter-sullivan-tam-oshanter-sullivan
