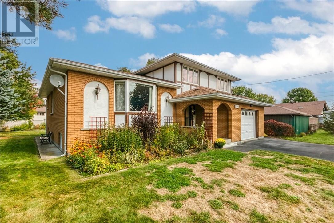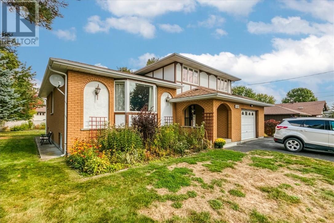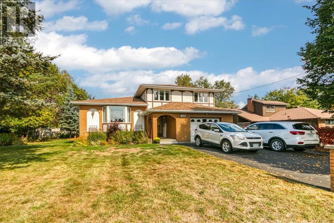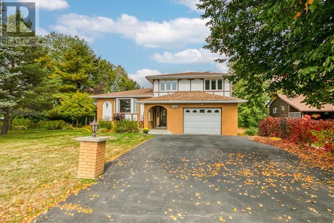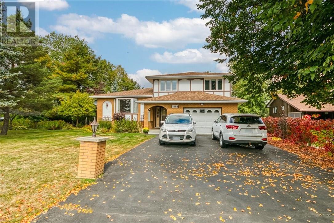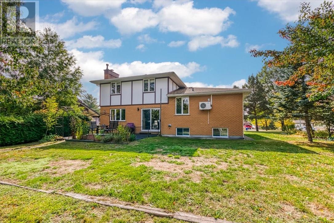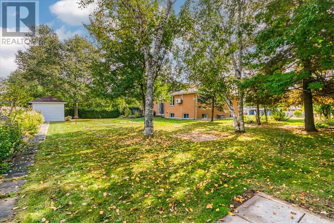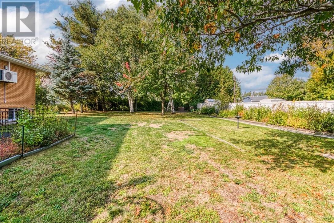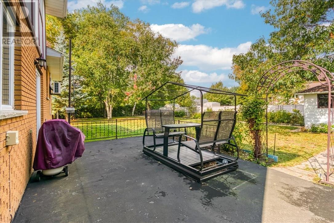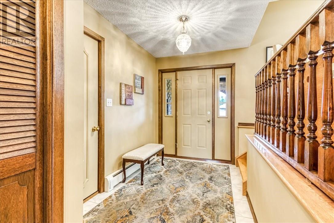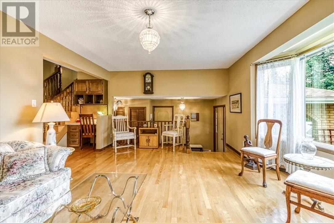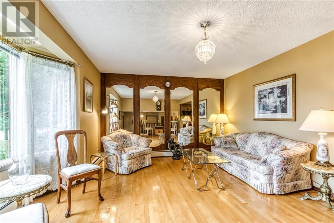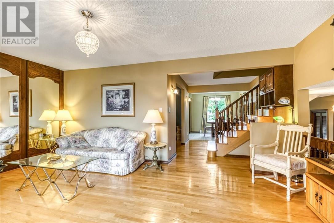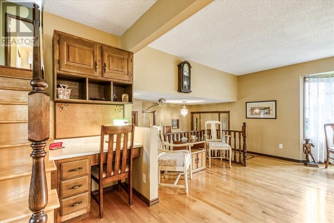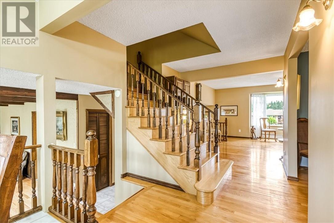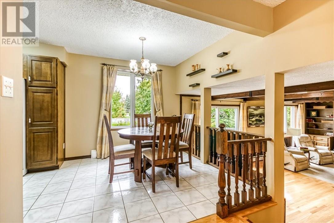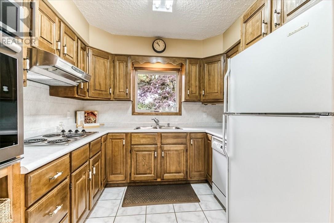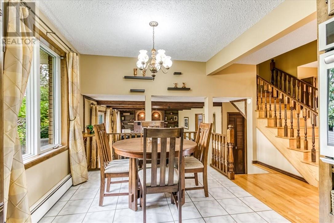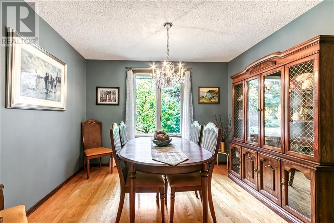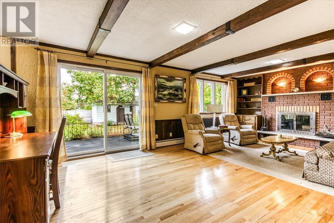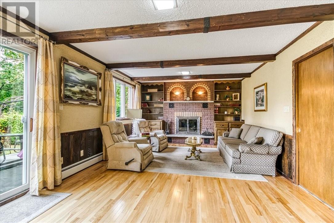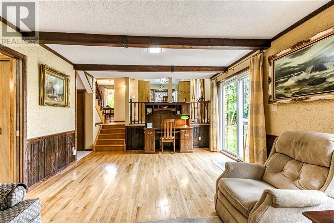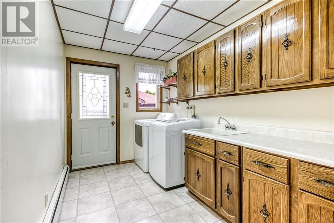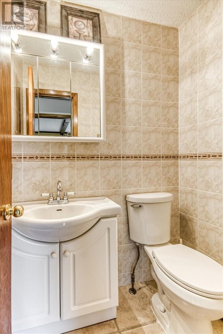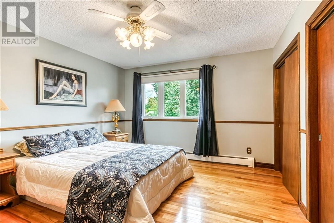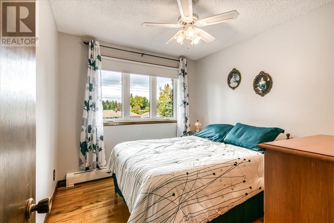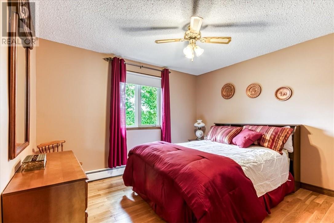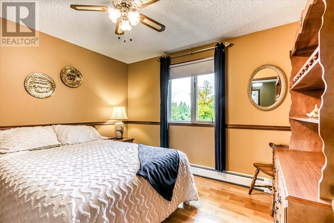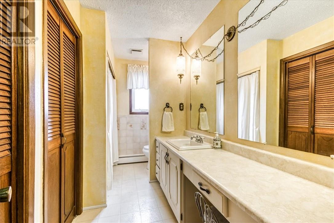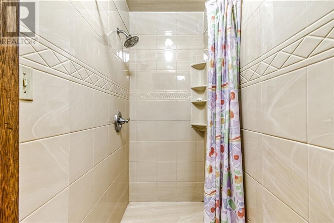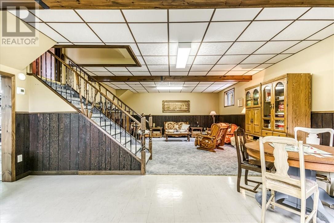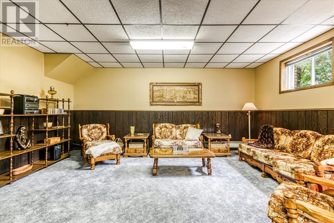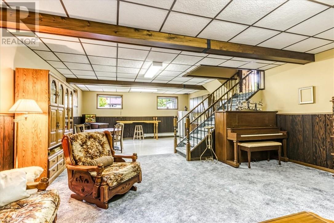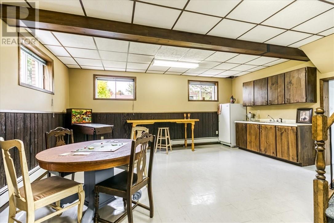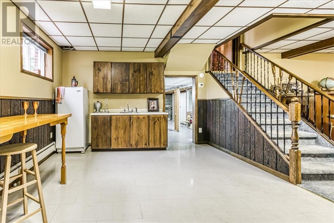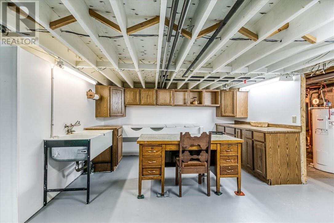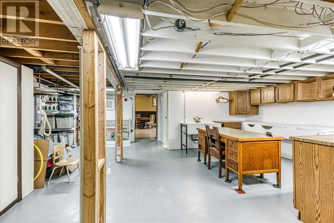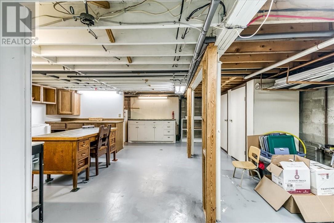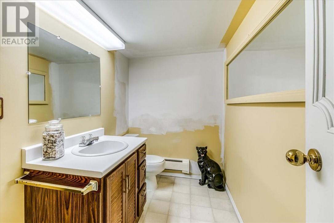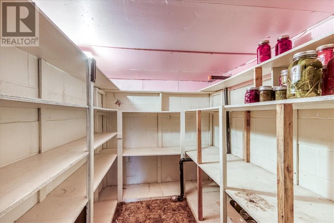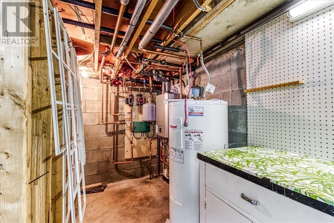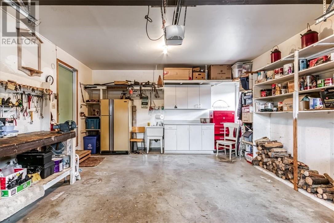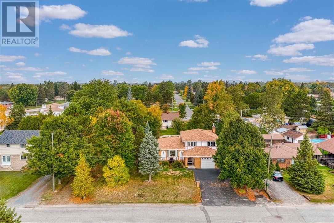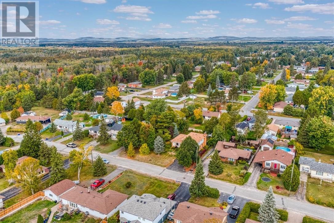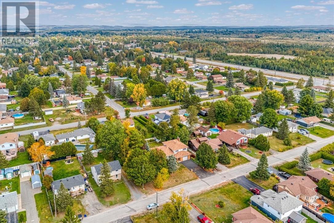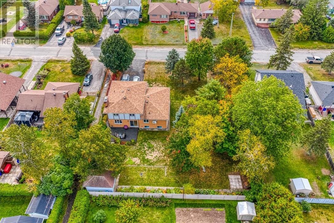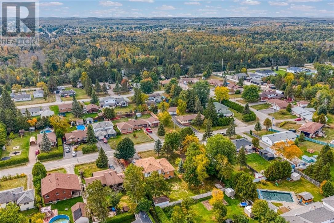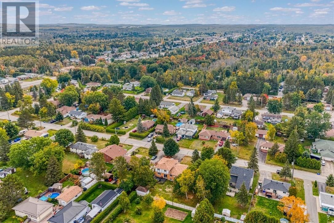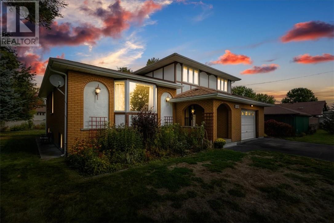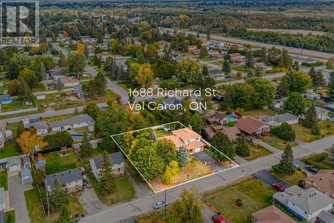4 Bedroom
3 Bathroom
2 Level
Fireplace
Baseboard Heaters
Fruit Trees/shrubs, Vegetable Garden
$679,900
One owner first time offered large side split offered for sale. This home sits on a double lot, in the heart on Val-Caron's Carol Richard subdivision which would allow the right owner to add a double or triple car garage or additional space for a hobby shop or just additional storage. The property features mature pear and apple trees, a large vegetable and separate flower garden complete with a 22' x 12' patio accessed by sliding doors from the main floor family room. Inside, the main floor has a massive living and separate great room with wood burning fireplace perfect for entertaining and large family gatherings. The kitchen sits beside an eating nook and dining room. Main floor is completed with a large laundry room and 2 piece bathroom. Upper level sleeping area features a large primary bedroom and 3 generous sized bedrooms complete with a 4 piece bath. If you don't have enough room for your gatherings then head to the lower level and the oversized rec room with 2 piece bath and multiple storage areas and a cold room. The home was built by the current owner and has been upgraded over time wit new windows and flooring in some areas. The home is heated by hot water baseboards and cooled with a separate ductless unit. The boiler furnace is a rental. A well built home on a double lot close to schools, shopping and everything the Valley has to offer. (id:47351)
Property Details
|
MLS® Number
|
2125466 |
|
Property Type
|
Single Family |
|
Amenities Near By
|
Park, Public Transit, Schools, Shopping |
|
Community Features
|
Family Oriented, Quiet Area, School Bus |
|
Equipment Type
|
Furnace |
|
Rental Equipment Type
|
Furnace |
|
Road Type
|
Paved Road |
|
Storage Type
|
Outside Storage |
|
Structure
|
Shed |
Building
|
Bathroom Total
|
3 |
|
Bedrooms Total
|
4 |
|
Architectural Style
|
2 Level |
|
Basement Type
|
Full |
|
Exterior Finish
|
Brick, Stucco |
|
Fire Protection
|
Smoke Detectors |
|
Fireplace Fuel
|
Wood |
|
Fireplace Present
|
Yes |
|
Fireplace Total
|
1 |
|
Fireplace Type
|
Insert |
|
Flooring Type
|
Concrete, Hardwood, Laminate, Tile |
|
Foundation Type
|
Block |
|
Half Bath Total
|
2 |
|
Heating Type
|
Baseboard Heaters |
|
Roof Material
|
Asphalt Shingle |
|
Roof Style
|
Unknown |
|
Stories Total
|
3 |
|
Type
|
House |
|
Utility Water
|
Municipal Water |
Parking
Land
|
Access Type
|
Year-round Access |
|
Acreage
|
No |
|
Fence Type
|
Fenced Yard |
|
Land Amenities
|
Park, Public Transit, Schools, Shopping |
|
Landscape Features
|
Fruit Trees/shrubs, Vegetable Garden |
|
Sewer
|
Municipal Sewage System |
|
Size Total Text
|
10,890 - 21,799 Sqft (1/4 - 1/2 Ac) |
|
Zoning Description
|
R1-5 |
Rooms
| Level |
Type |
Length |
Width |
Dimensions |
|
Second Level |
Bedroom |
|
|
8'7 x 9'4 |
|
Second Level |
Bedroom |
|
|
10'10 x 11'2 |
|
Second Level |
Bedroom |
|
|
12'1 x 12'4 |
|
Second Level |
4pc Bathroom |
|
|
5'7 x 9'4 |
|
Second Level |
Primary Bedroom |
|
|
12'1 x 15'2 |
|
Lower Level |
Storage |
|
|
7'4 x 9'3 |
|
Lower Level |
Storage |
|
|
6'2 x 12' |
|
Lower Level |
Storage |
|
|
23'3 x 21'3 |
|
Lower Level |
2pc Bathroom |
|
|
5'7 x 9'4 |
|
Lower Level |
Recreational, Games Room |
|
|
17'1 x 33'4 |
|
Main Level |
Foyer |
|
|
6'7 x 8'10 |
|
Main Level |
2pc Bathroom |
|
|
5'6 x 4'1 |
|
Main Level |
Laundry Room |
|
|
14'4 x 7'6 |
|
Main Level |
Living Room |
|
|
23'9 x 13'5 |
|
Main Level |
Dining Room |
|
|
9'11 x 10'5 |
|
Main Level |
Dining Nook |
|
|
8'8 x 8'8 |
|
Main Level |
Kitchen |
|
|
10'3 x 8'8 |
https://www.realtor.ca/real-estate/29059442/1688-richard-street-val-caron
