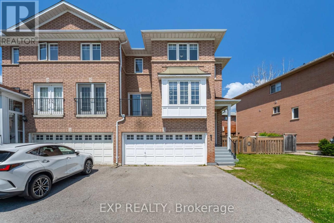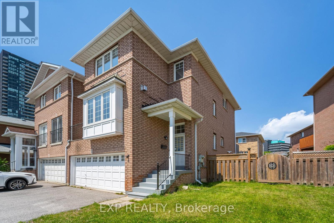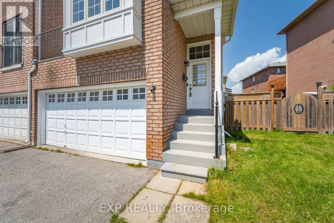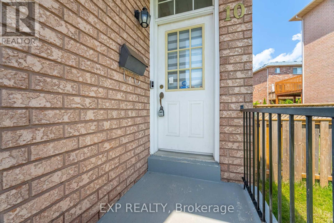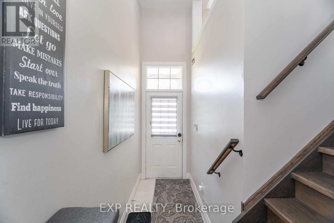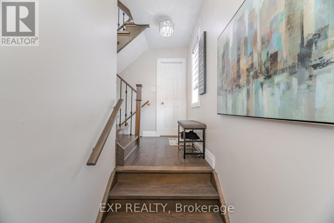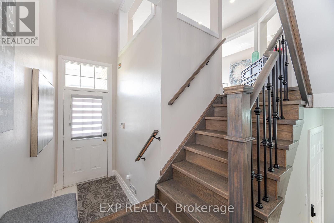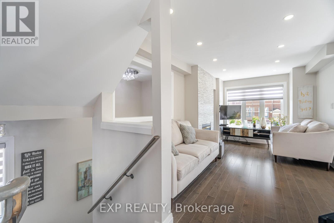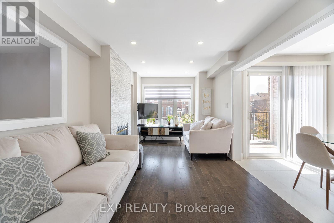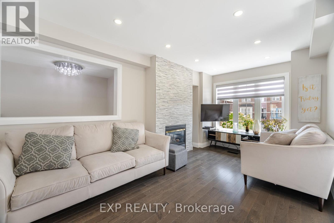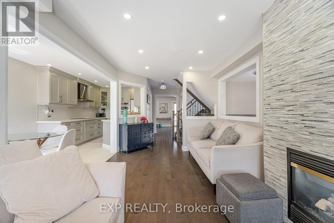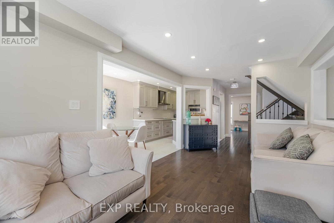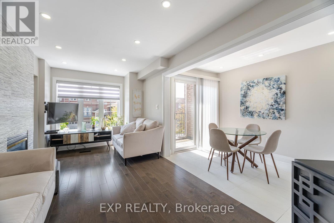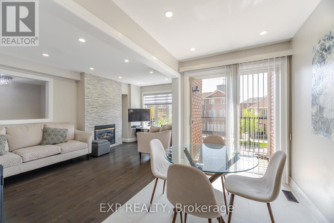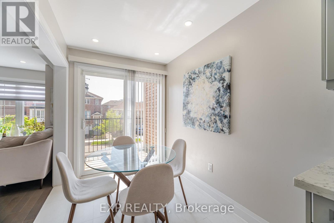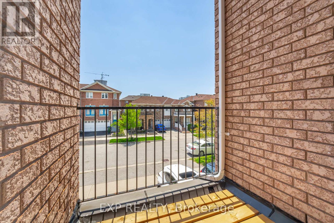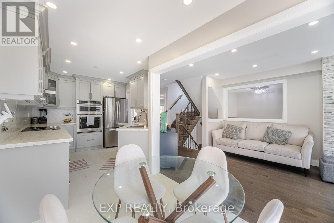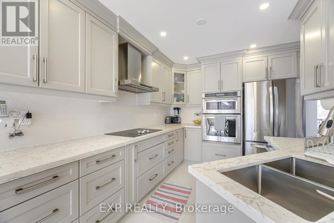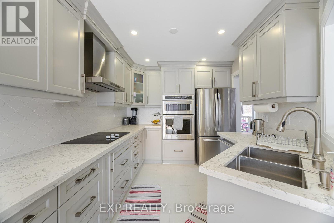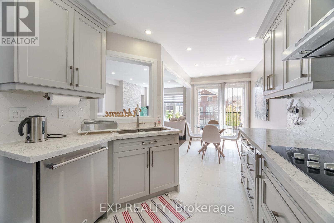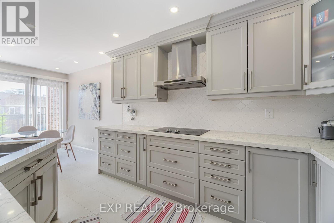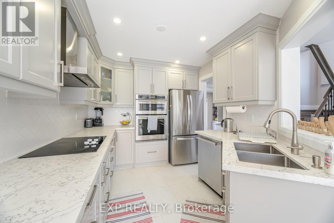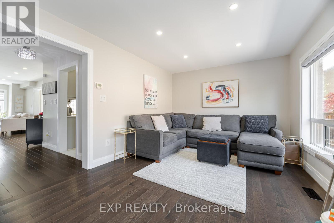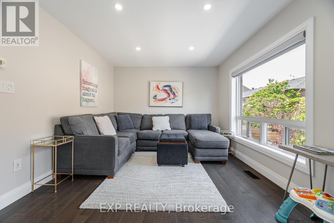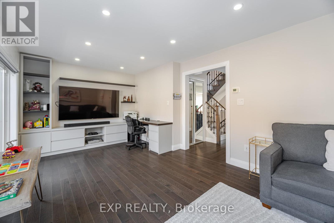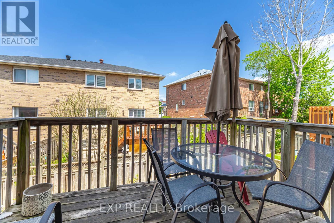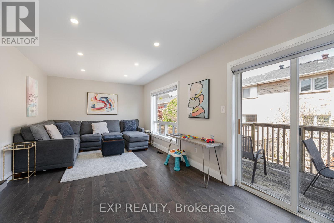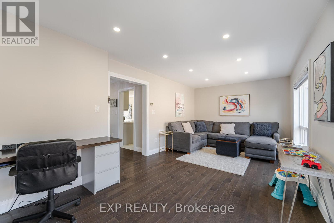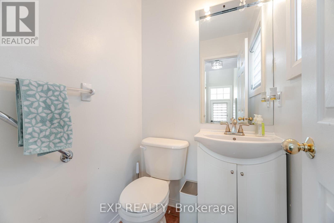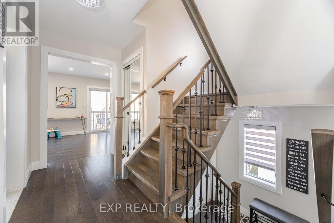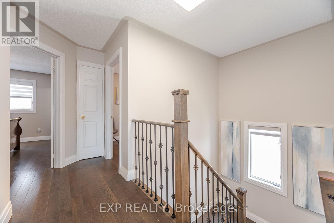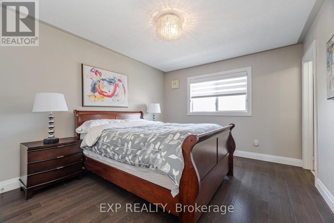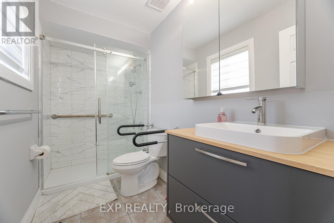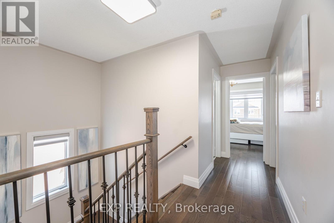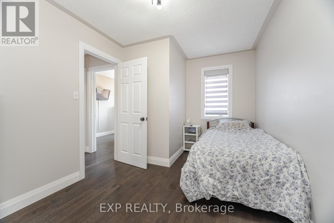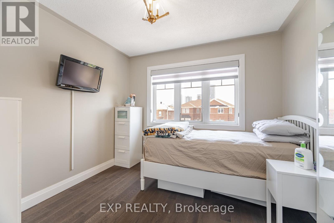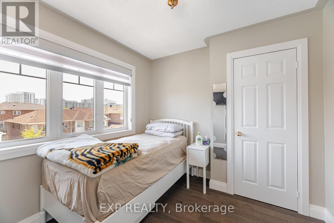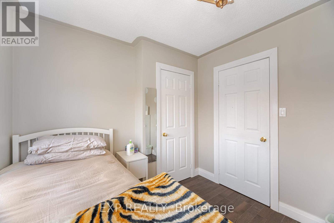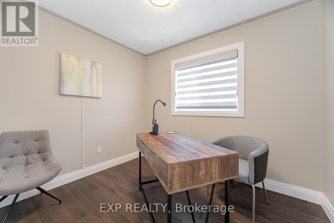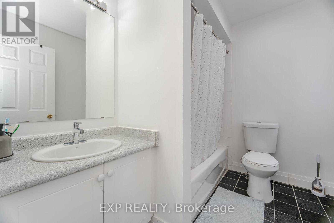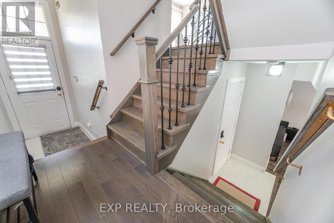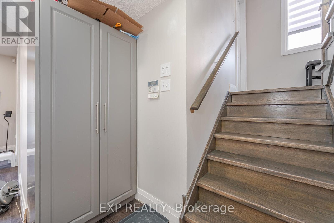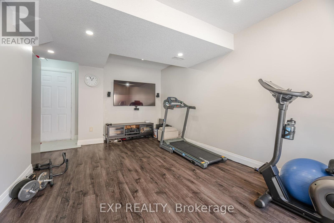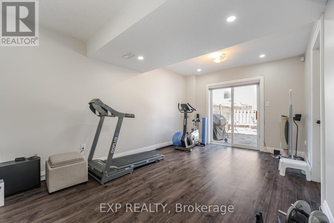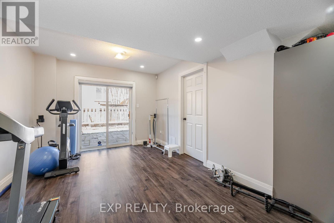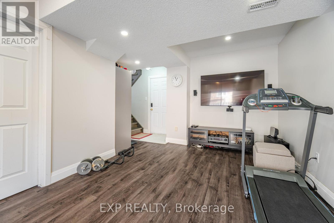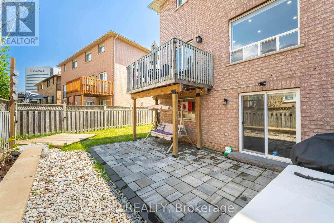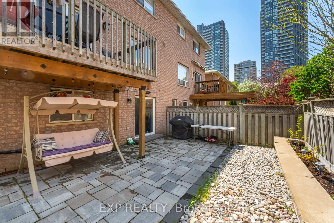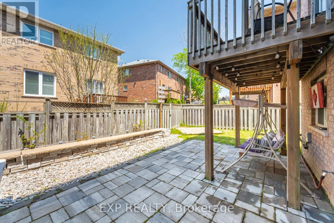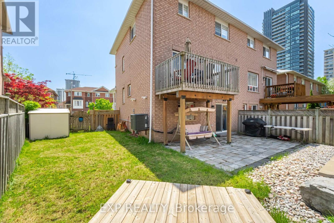4 Bedroom
3 Bathroom
1,500 - 2,000 ft2
Central Air Conditioning
Forced Air
$997,000
Welcome to 10 Seton Park Road - a spacious 4-bed, 3-bath semi-detached home in the heart of North York's vibrant Flemingdon Park community. Designed for comfort and convenience, this family-friendly property is just steps from parks, schools, shops, and everyday amenities.Surrounded by lush green space, you'll enjoy nearby access to Flemingdon Park Golf Club, tennis courts, playgrounds, and sports fields - perfect for active living. Commuters will appreciate quick connections to the Don Valley Parkway, TTC routes, and the upcoming Line 5 Eglinton LRT, with three stations within walking distance.Bonus Opportunity: The basement offers the potential to create a bachelor apartment, with space for a kitchenette and combined living/sleeping area - ideal for extended family, guests, or future rental income.A rare chance to enjoy the best of city living with the feel of a close-knit neighbourhood - perfect for growing families, investors, or first-time buyers. (id:47351)
Property Details
|
MLS® Number
|
C12502522 |
|
Property Type
|
Single Family |
|
Community Name
|
Flemingdon Park |
|
Equipment Type
|
Air Conditioner, Water Heater, Furnace |
|
Parking Space Total
|
4 |
|
Rental Equipment Type
|
Air Conditioner, Water Heater, Furnace |
Building
|
Bathroom Total
|
3 |
|
Bedrooms Above Ground
|
4 |
|
Bedrooms Total
|
4 |
|
Appliances
|
Dryer, Stove, Washer, Refrigerator |
|
Basement Development
|
Finished |
|
Basement Features
|
Walk Out |
|
Basement Type
|
N/a (finished) |
|
Construction Style Attachment
|
Semi-detached |
|
Cooling Type
|
Central Air Conditioning |
|
Exterior Finish
|
Brick |
|
Foundation Type
|
Concrete |
|
Half Bath Total
|
1 |
|
Heating Fuel
|
Natural Gas |
|
Heating Type
|
Forced Air |
|
Stories Total
|
2 |
|
Size Interior
|
1,500 - 2,000 Ft2 |
|
Type
|
House |
|
Utility Water
|
Municipal Water |
Parking
Land
|
Acreage
|
No |
|
Sewer
|
Sanitary Sewer |
|
Size Depth
|
77 Ft ,2 In |
|
Size Frontage
|
27 Ft ,8 In |
|
Size Irregular
|
27.7 X 77.2 Ft |
|
Size Total Text
|
27.7 X 77.2 Ft |
Rooms
| Level |
Type |
Length |
Width |
Dimensions |
|
Second Level |
Primary Bedroom |
3.8 m |
3.9 m |
3.8 m x 3.9 m |
|
Second Level |
Bedroom |
4.1 m |
3.1 m |
4.1 m x 3.1 m |
|
Second Level |
Bedroom |
3.3 m |
3.5 m |
3.3 m x 3.5 m |
|
Second Level |
Bedroom |
3.6 m |
3.8 m |
3.6 m x 3.8 m |
|
Second Level |
Bathroom |
2.4 m |
2.8 m |
2.4 m x 2.8 m |
|
Basement |
Bathroom |
2.2 m |
2.9 m |
2.2 m x 2.9 m |
|
Main Level |
Living Room |
3.4 m |
4.1 m |
3.4 m x 4.1 m |
|
Main Level |
Dining Room |
3.3 m |
3.7 m |
3.3 m x 3.7 m |
|
Main Level |
Kitchen |
3.7 m |
3.1 m |
3.7 m x 3.1 m |
|
Main Level |
Bathroom |
2.1 m |
1.8 m |
2.1 m x 1.8 m |
Utilities
|
Cable
|
Available |
|
Electricity
|
Available |
|
Sewer
|
Available |
https://www.realtor.ca/real-estate/29059882/10-seton-park-road-toronto-flemingdon-park-flemingdon-park
