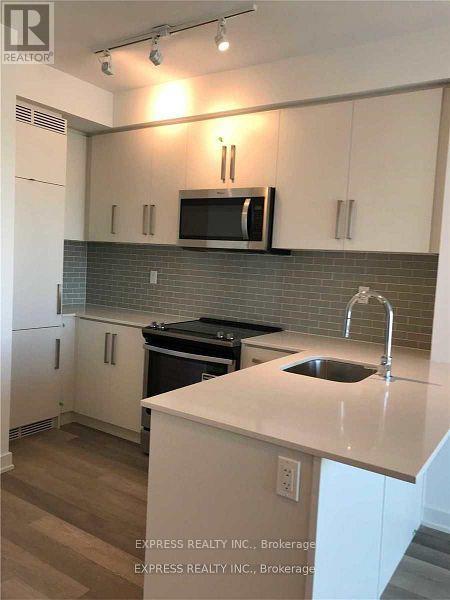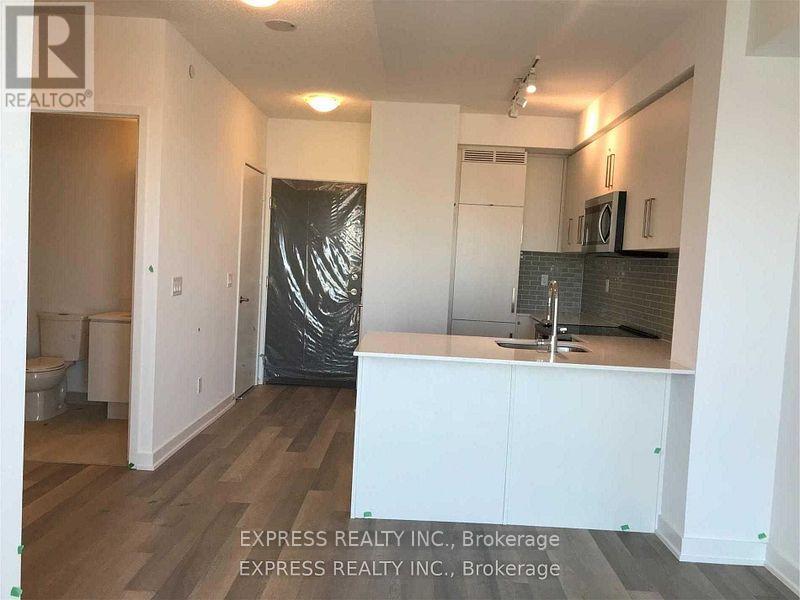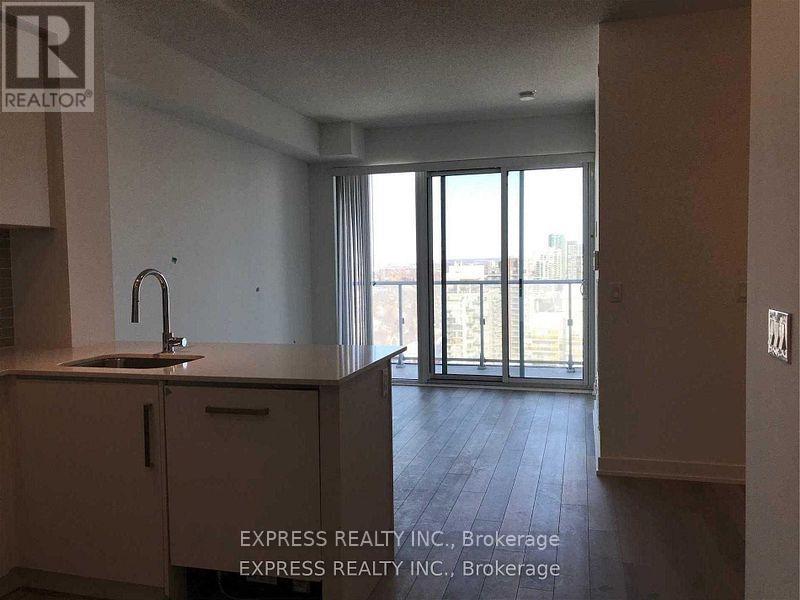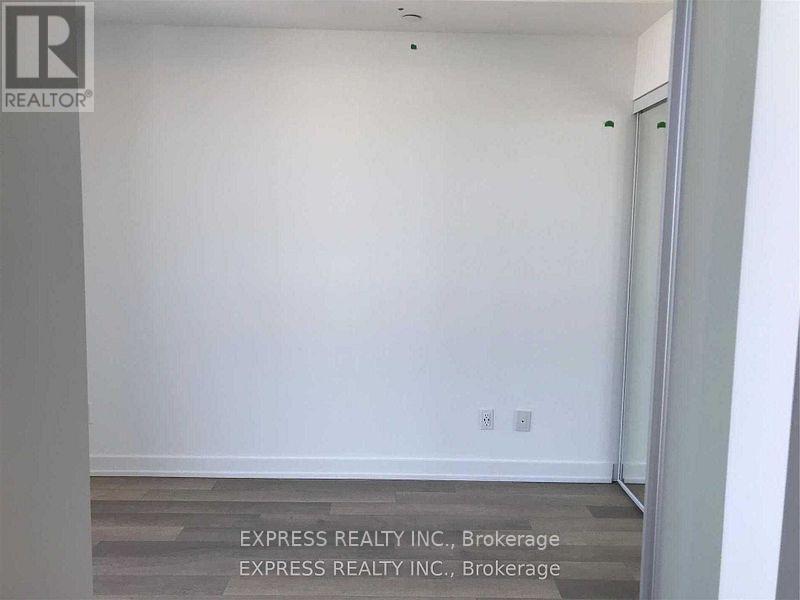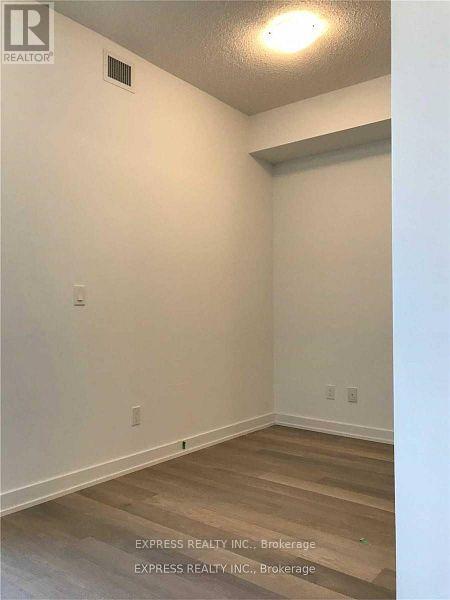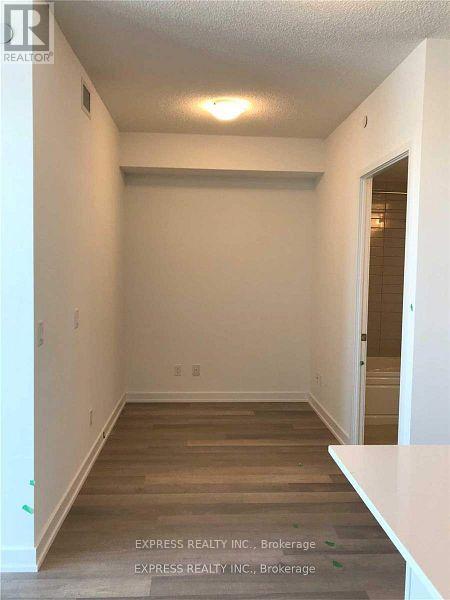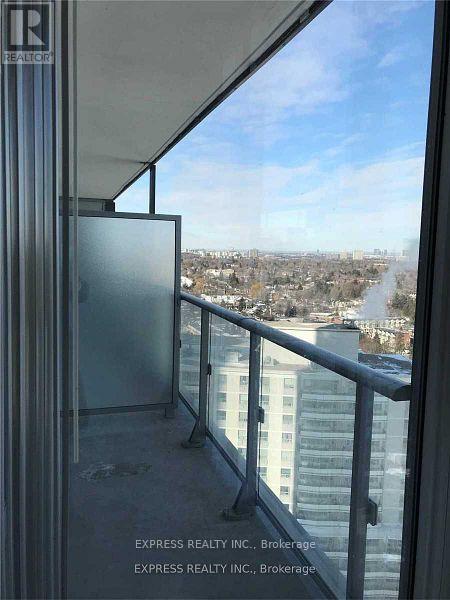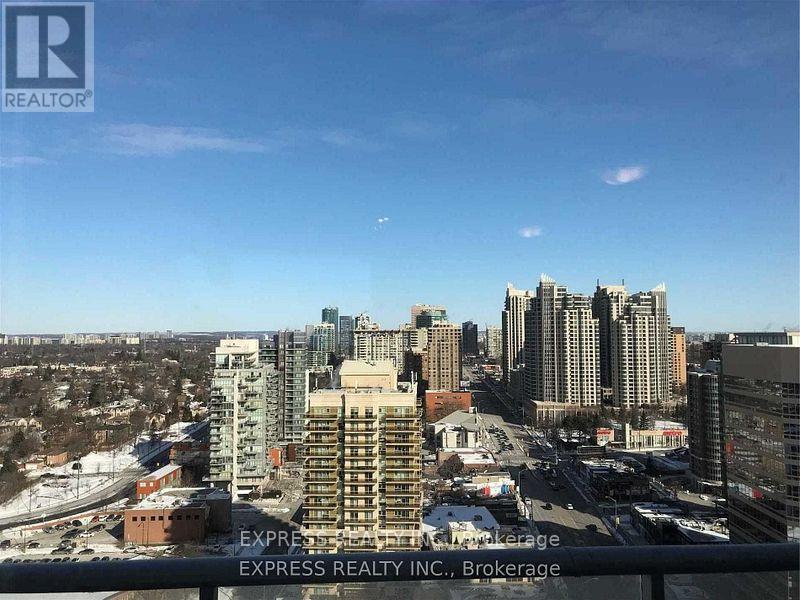2 Bedroom
1 Bathroom
500 - 599 ft2
Central Air Conditioning
Forced Air
$2,350 Monthly
One Bedroom + Den w/ North view (Approx 531 Sqft) @ Beacon Condos @ Yonge & Park Home. Steps to North York Centre Subway Station, North York Civic Centre, library, Douglas Snow, Empress Walk mall, schools, shops, restaurants & more. Amenities include: 24 Hrs concierge, gym, party room, games room, guest suites & more. Photos Taken Prior to tenants move in. (id:47351)
Property Details
|
MLS® Number
|
C12504590 |
|
Property Type
|
Single Family |
|
Community Name
|
Willowdale West |
|
Amenities Near By
|
Public Transit, Schools, Park |
|
Community Features
|
Pets Not Allowed, Community Centre |
|
Features
|
Balcony |
|
Parking Space Total
|
1 |
Building
|
Bathroom Total
|
1 |
|
Bedrooms Above Ground
|
1 |
|
Bedrooms Below Ground
|
1 |
|
Bedrooms Total
|
2 |
|
Amenities
|
Security/concierge, Recreation Centre, Party Room, Storage - Locker |
|
Appliances
|
Dishwasher, Dryer, Stove, Washer, Window Coverings, Refrigerator |
|
Basement Type
|
None |
|
Cooling Type
|
Central Air Conditioning |
|
Exterior Finish
|
Concrete |
|
Flooring Type
|
Laminate |
|
Heating Fuel
|
Natural Gas |
|
Heating Type
|
Forced Air |
|
Size Interior
|
500 - 599 Ft2 |
|
Type
|
Apartment |
Parking
Land
|
Acreage
|
No |
|
Land Amenities
|
Public Transit, Schools, Park |
Rooms
| Level |
Type |
Length |
Width |
Dimensions |
|
Flat |
Living Room |
3.68 m |
2.76 m |
3.68 m x 2.76 m |
|
Flat |
Dining Room |
3.68 m |
2.76 m |
3.68 m x 2.76 m |
|
Flat |
Kitchen |
3.35 m |
3.35 m |
3.35 m x 3.35 m |
|
Flat |
Primary Bedroom |
3.23 m |
2.74 m |
3.23 m x 2.74 m |
|
Flat |
Den |
2.07 m |
2.47 m |
2.07 m x 2.47 m |
https://www.realtor.ca/real-estate/29062230/1904-5180-yonge-street-toronto-willowdale-west-willowdale-west
