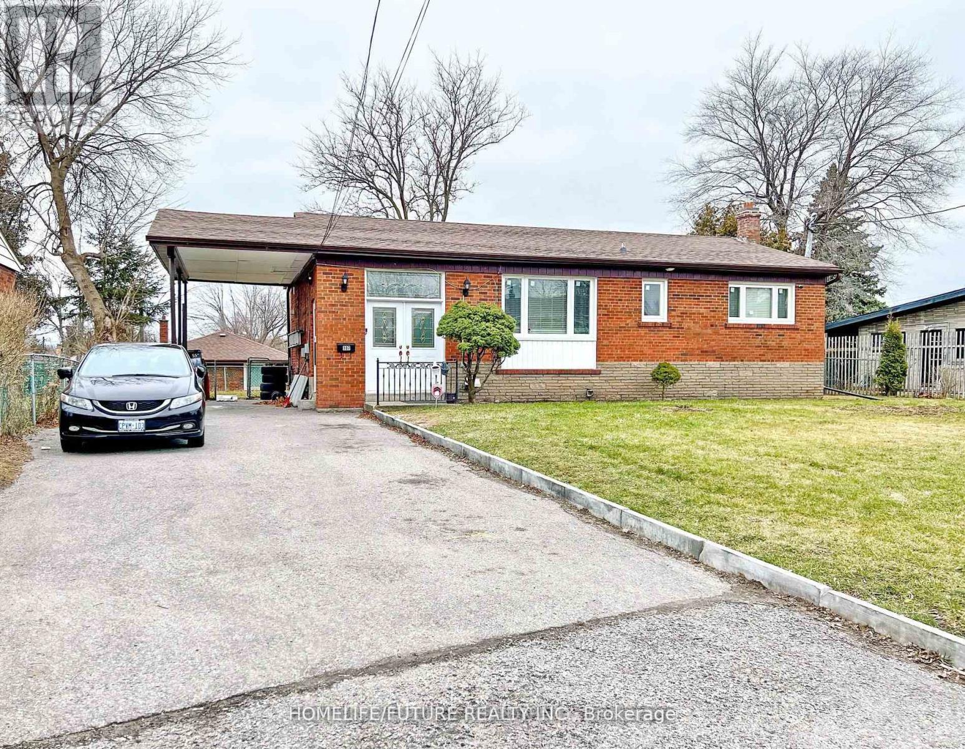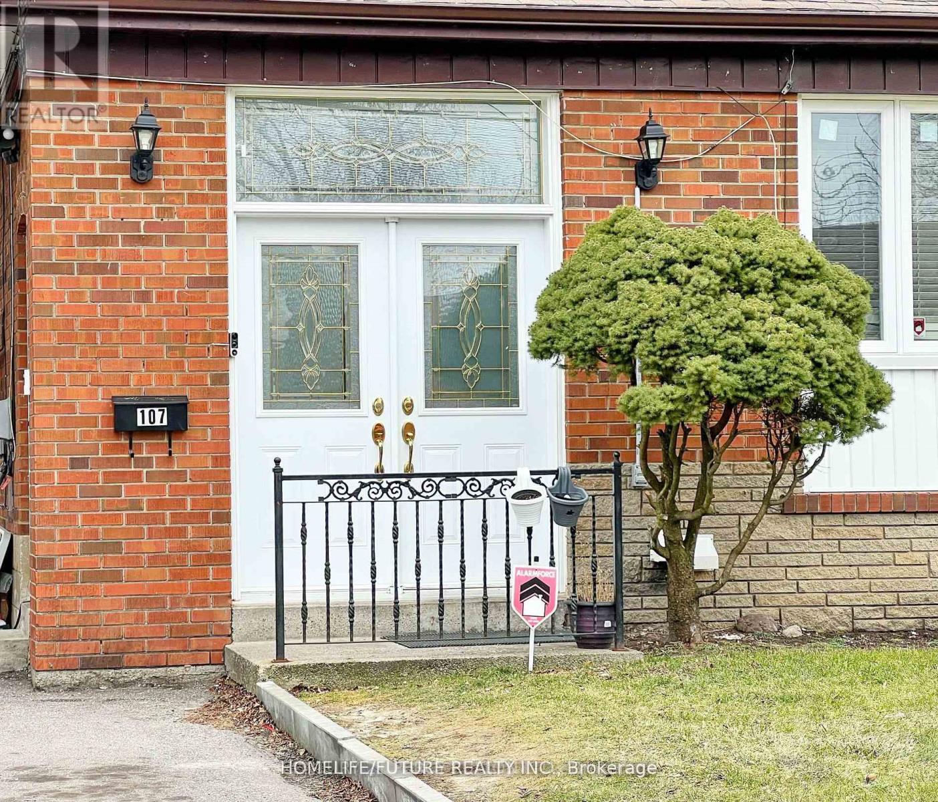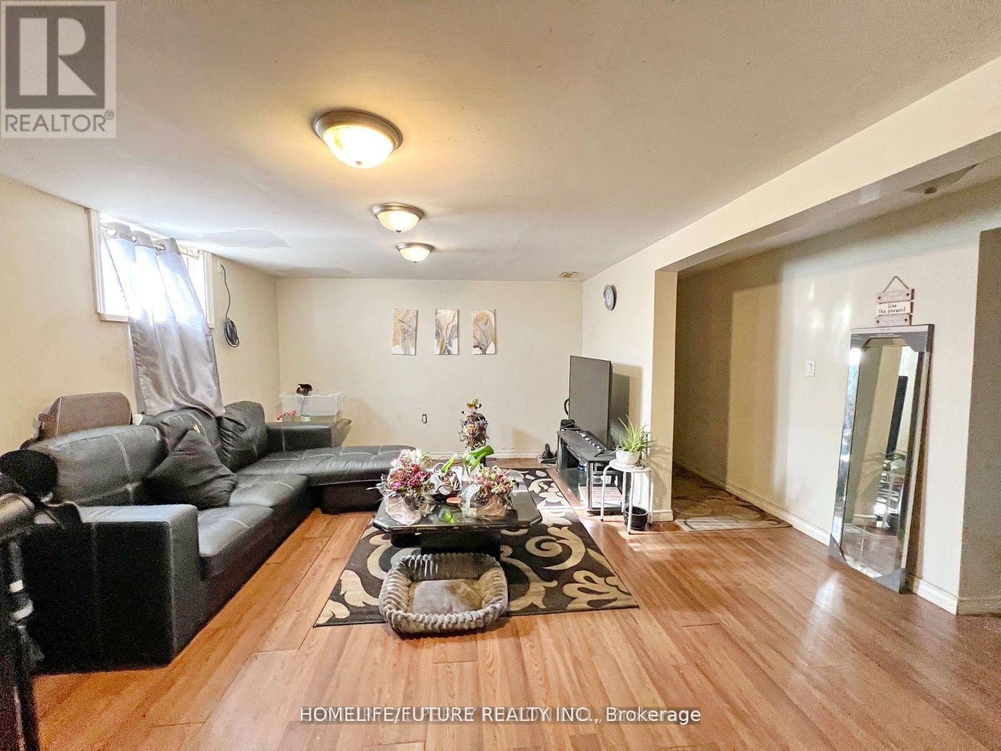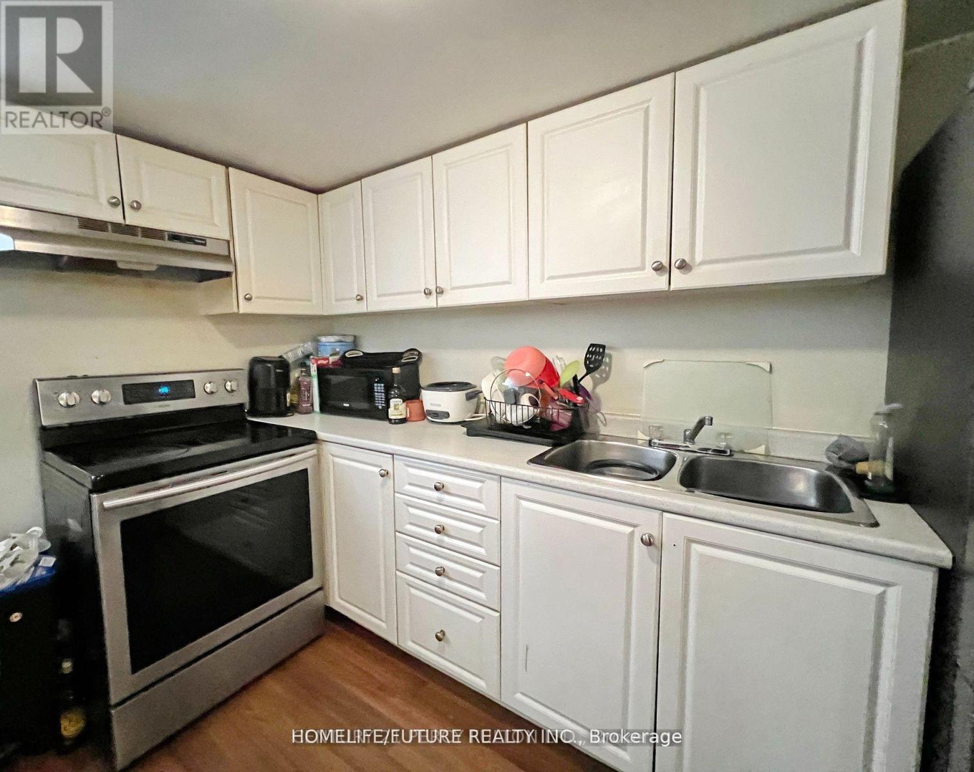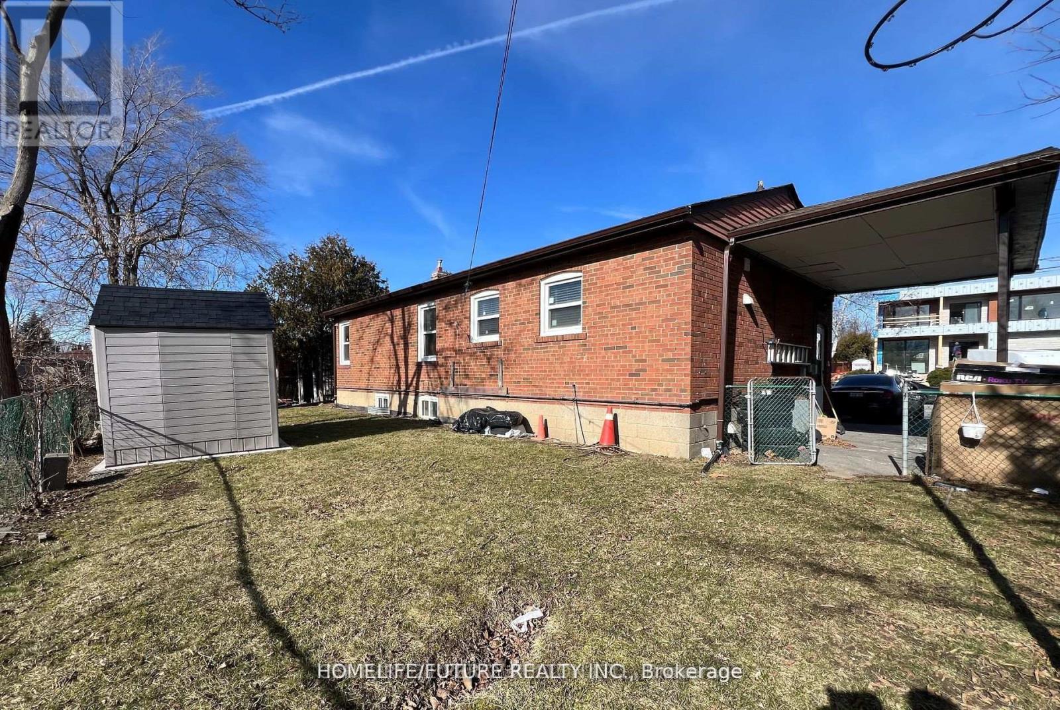2 Bedroom
1 Bathroom
1,100 - 1,500 ft2
Bungalow
Central Air Conditioning
Forced Air
Landscaped
$1,900 Monthly
Location!! Location!! A Great Location In High Demand Area, Fully Renovated Very Large 2 Bedroom House With 1 Full Washroom For Rent With The Open Concept Living & Dining With 2 Larger Bedrooms And Modern Kitchen And Shared Laundry With 2 Car Parking & 35% Utilities. 24 Hrs 3 Routes TTC Buses (Lawrence Ave & Mccowan Road & Eglinton Ave) Steps To Schools Walk To Scarborough General Hospital, Plazas, New Subway, Parks, Mins To Hwy 401, Hwy 404, & Hwy 407. Just Minutes To Kennedy Subway, Go Station, Minutes To STC, Centennial College, Lambton College, Oxford College, Seneca College, Library, Schools, And Much More. Suitable For Students. (id:47351)
Property Details
|
MLS® Number
|
E12505782 |
|
Property Type
|
Single Family |
|
Community Name
|
Bendale |
|
Amenities Near By
|
Public Transit, Schools |
|
Community Features
|
School Bus |
|
Features
|
Carpet Free |
|
Parking Space Total
|
7 |
|
View Type
|
View |
Building
|
Bathroom Total
|
1 |
|
Bedrooms Above Ground
|
2 |
|
Bedrooms Total
|
2 |
|
Appliances
|
Dishwasher, Dryer, Stove, Washer, Refrigerator |
|
Architectural Style
|
Bungalow |
|
Basement Development
|
Finished |
|
Basement Features
|
Separate Entrance |
|
Basement Type
|
N/a, N/a (finished) |
|
Construction Style Attachment
|
Detached |
|
Cooling Type
|
Central Air Conditioning |
|
Exterior Finish
|
Brick, Stone |
|
Flooring Type
|
Vinyl |
|
Foundation Type
|
Brick, Concrete |
|
Heating Fuel
|
Natural Gas |
|
Heating Type
|
Forced Air |
|
Stories Total
|
1 |
|
Size Interior
|
1,100 - 1,500 Ft2 |
|
Type
|
House |
|
Utility Water
|
Municipal Water |
Parking
|
Attached Garage
|
|
|
No Garage
|
|
Land
|
Acreage
|
No |
|
Land Amenities
|
Public Transit, Schools |
|
Landscape Features
|
Landscaped |
|
Sewer
|
Sanitary Sewer |
|
Size Depth
|
67 Ft |
|
Size Frontage
|
65 Ft |
|
Size Irregular
|
65 X 67 Ft |
|
Size Total Text
|
65 X 67 Ft |
Rooms
| Level |
Type |
Length |
Width |
Dimensions |
|
Basement |
Living Room |
5.08 m |
3.65 m |
5.08 m x 3.65 m |
|
Basement |
Dining Room |
3.53 m |
2.74 m |
3.53 m x 2.74 m |
|
Basement |
Kitchen |
3.53 m |
2.77 m |
3.53 m x 2.77 m |
|
Basement |
Primary Bedroom |
3.66 m |
2.77 m |
3.66 m x 2.77 m |
|
Basement |
Bedroom 2 |
3.05 m |
2.77 m |
3.05 m x 2.77 m |
|
Basement |
Laundry Room |
2.71 m |
2.16 m |
2.71 m x 2.16 m |
https://www.realtor.ca/real-estate/29063627/bsmt-107-seminole-avenue-toronto-bendale-bendale
