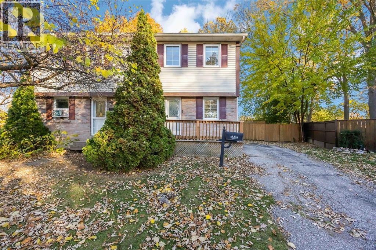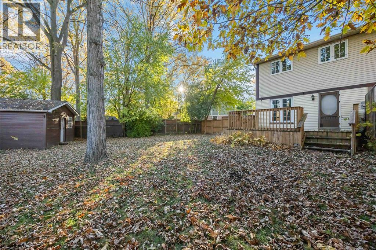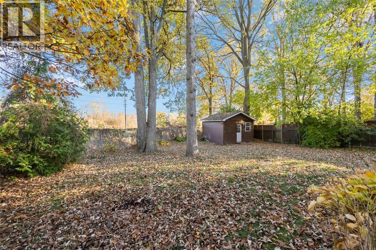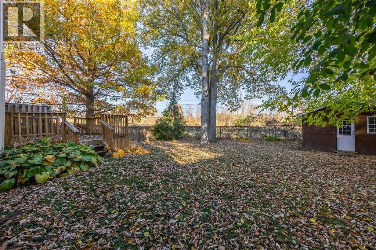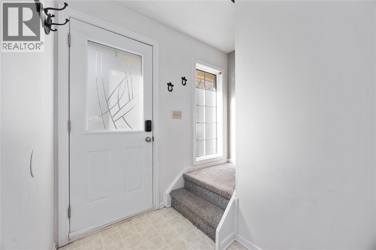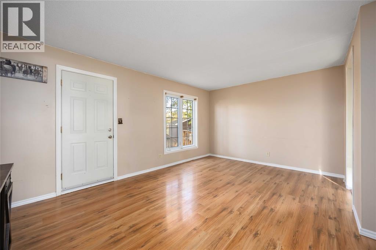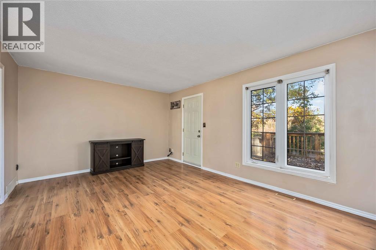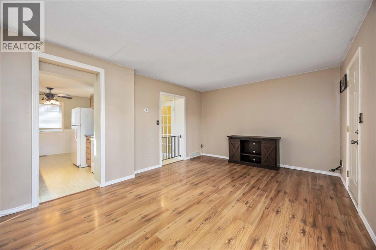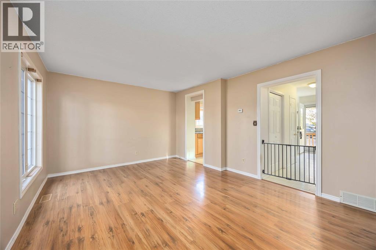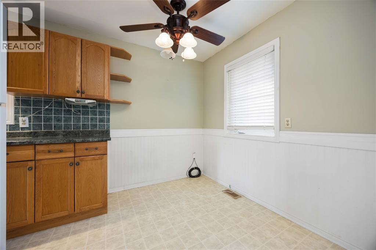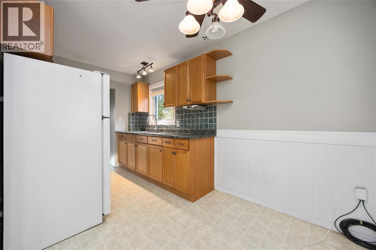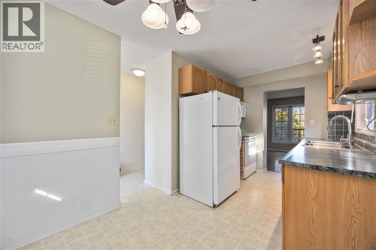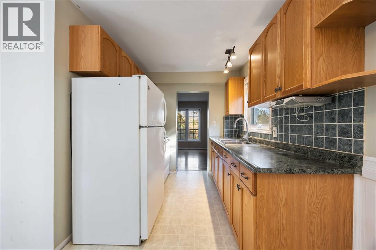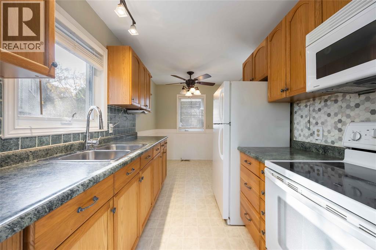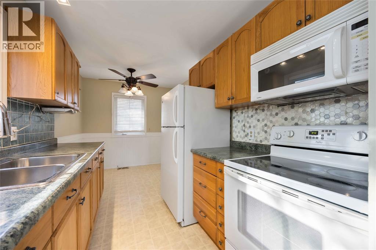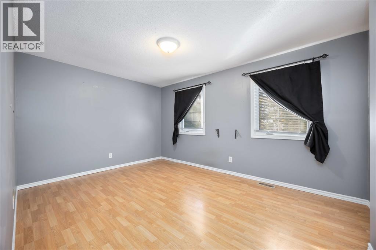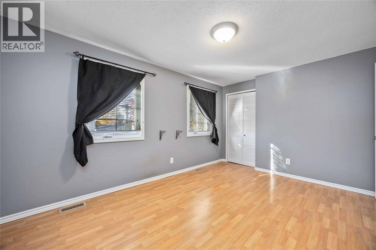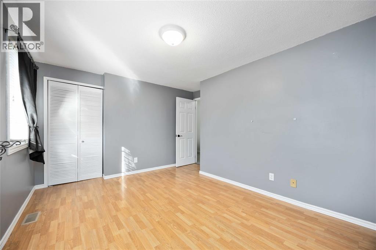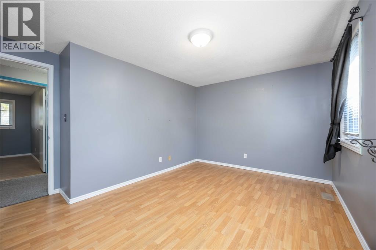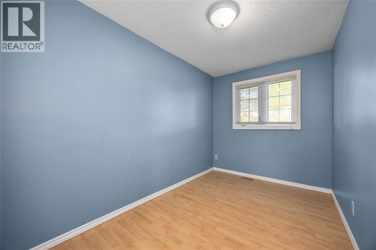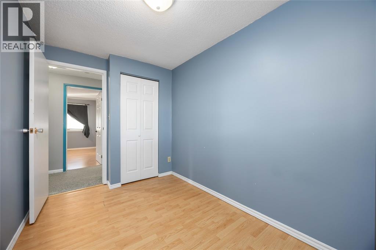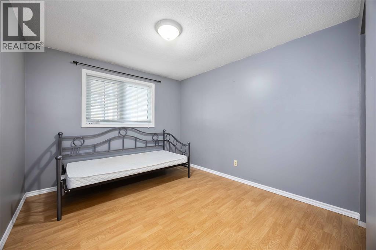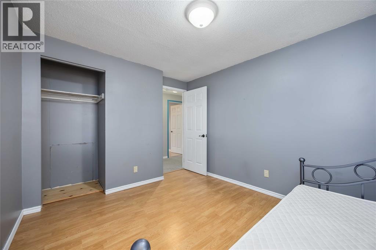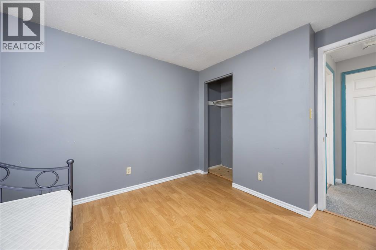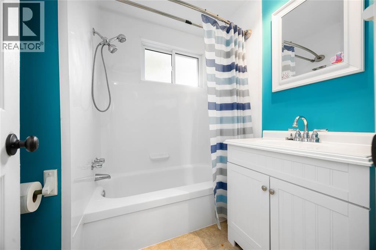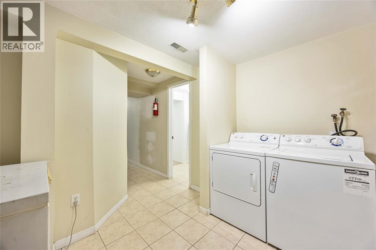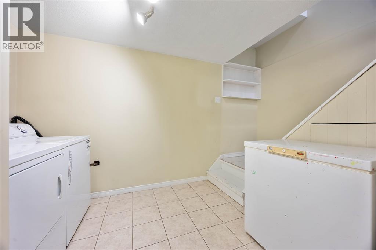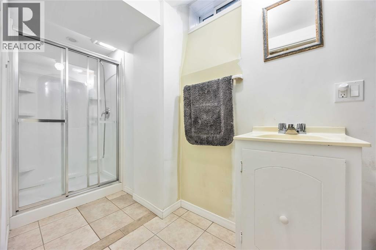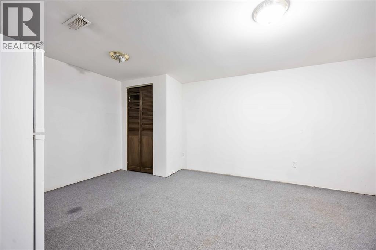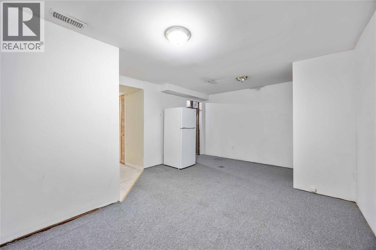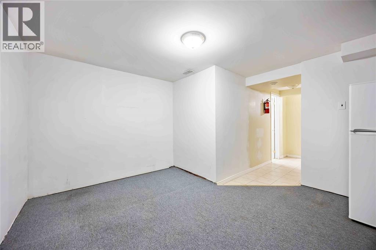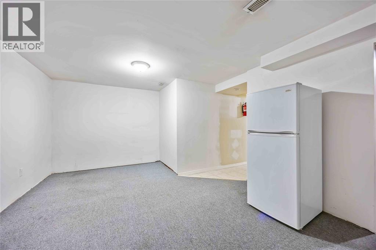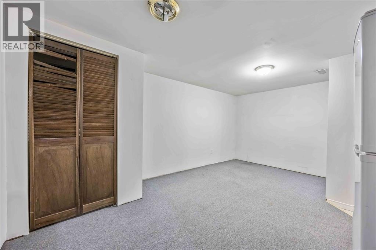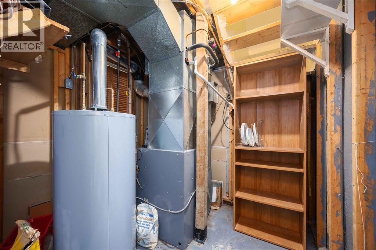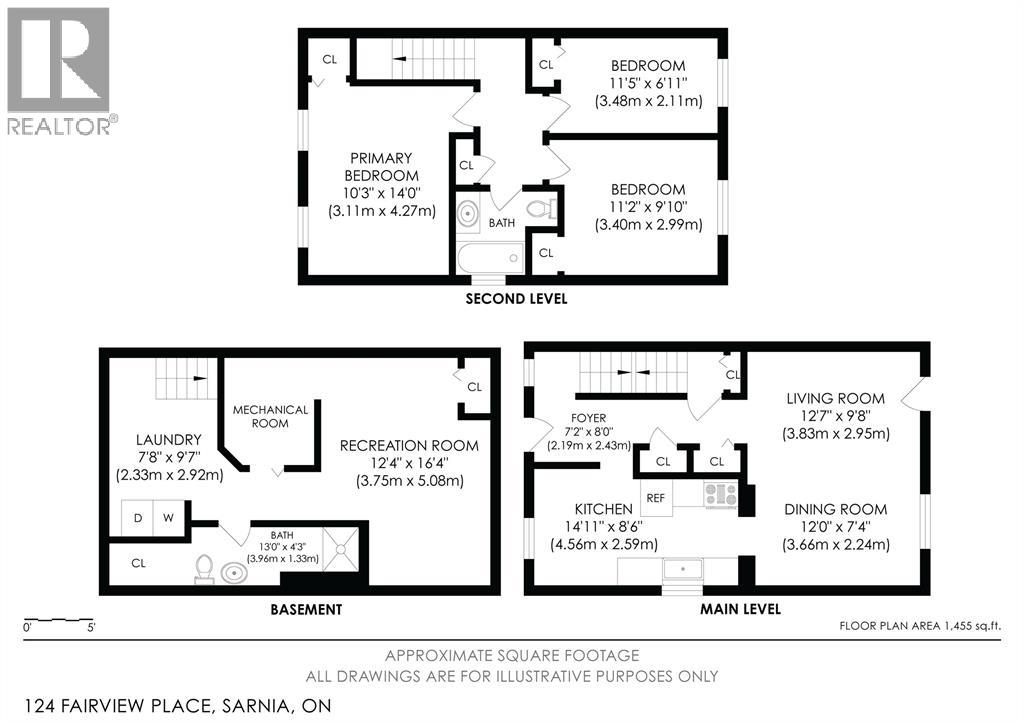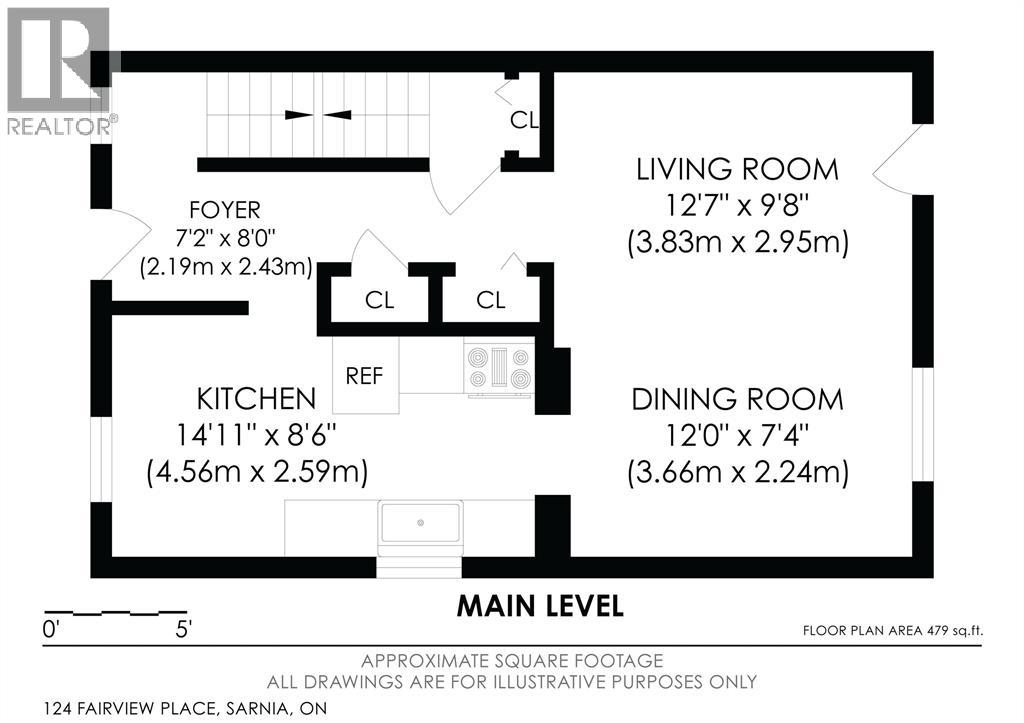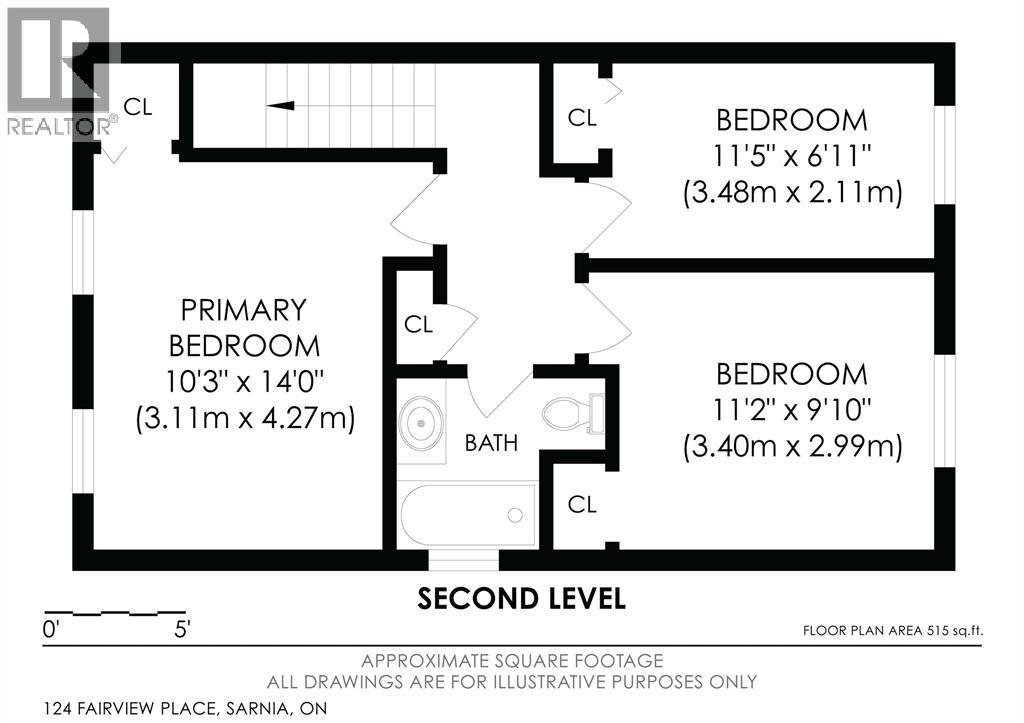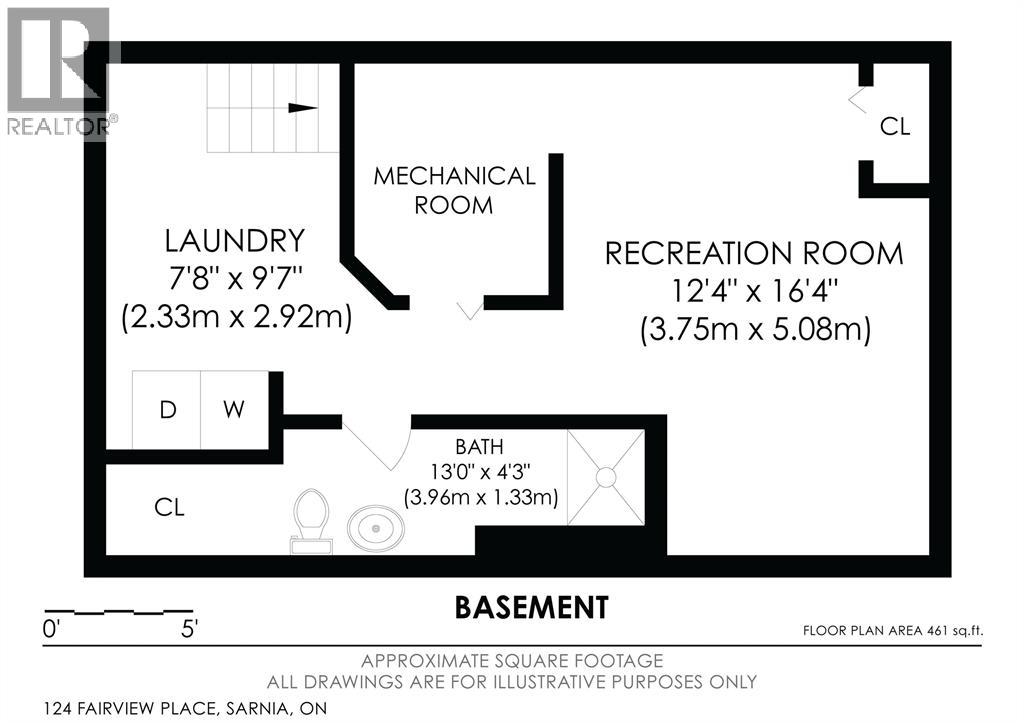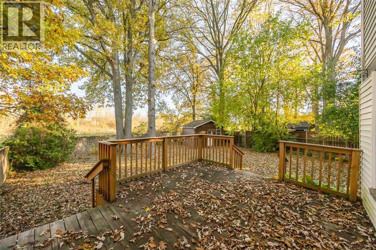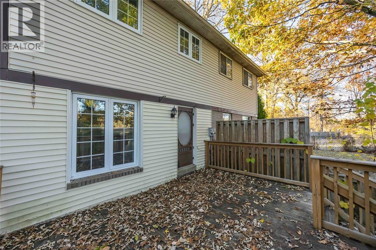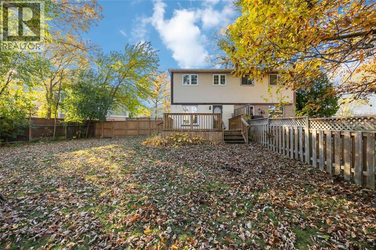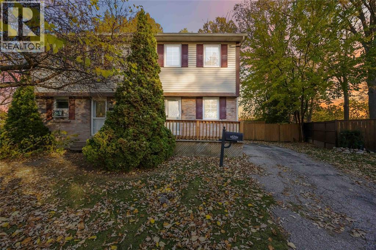3 Bedroom
2 Bathroom
1,020 ft2
Central Air Conditioning
Forced Air
$299,900
WELCOME TO 124 FAIRVIEW PLACE, A 3 BEDROOM, 2 BATHROOM, SEMI-DETACHED 2 STOREY HOME LOCATED ON A QUIET CUL-DE-SAC IN SARNIA, CLOSE TO LAMBTON COLLEGE, YMCA, SHOPPING, PUBLIC TRANSIT & THE HOWARD WATSON NATURE TRAIL. THIS PROPERTY OFFERS A GREAT OPPORTUNITY FOR FIRST-TIME BUYERS, INVESTORS, OR FAMILIES LOOKING FOR AN AFFORDABLE HOME THEY CAN UPDATE TO SUIT THEIR OWN STYLE. THE INTERIOR IS FUNCTIONAL BUT WOULD BENEFIT FROM FRESH PAINT & NEW FLOORING IN MANY AREAS, GIVING THE NEXT OWNER A CHANCE TO ADD VALUE WITH COSMETIC IMPROVEMENTS RATHER THAN PAYING FOR SOMEONE ELSE’S FINISHES. THE MAIN FLOOR FEATURES A BRIGHT LIVING ROOM & EAT-IN KITCHEN, WHILE THE SECOND LEVEL PROVIDES 3 BEDROOMS & A 4 PC BATH. THE FINISHED BASEMENT OFFERS A REC ROOM, 3 PC BATH & LAUNDRY AREA FOR ADDED LIVING SPACE. OUTSIDE, ENJOY A FULLY FENCED YARD WITH SUNDECK & STORAGE SHED, PERFECT FOR PETS, KIDS OR OUTDOOR RELAXATION. WITH ALL APPLIANCES INCLUDED, QUICK POSSESSION AVAILABLE & LOADS OF POTENTIAL, THIS IS A SOLID OPPORTUNITY TO BUILD EQUITY IN A CONVENIENT, CENTRAL LOCATION. (id:47351)
Property Details
|
MLS® Number
|
25022468 |
|
Property Type
|
Single Family |
|
Features
|
Cul-de-sac, Paved Driveway, Single Driveway |
Building
|
Bathroom Total
|
2 |
|
Bedrooms Above Ground
|
3 |
|
Bedrooms Total
|
3 |
|
Appliances
|
Dryer, Freezer, Microwave, Microwave Range Hood Combo, Stove, Washer, Two Refrigerators |
|
Constructed Date
|
1976 |
|
Construction Style Attachment
|
Semi-detached |
|
Cooling Type
|
Central Air Conditioning |
|
Exterior Finish
|
Aluminum/vinyl, Brick |
|
Flooring Type
|
Carpeted, Ceramic/porcelain, Laminate, Cushion/lino/vinyl |
|
Foundation Type
|
Concrete |
|
Heating Fuel
|
Natural Gas |
|
Heating Type
|
Forced Air |
|
Stories Total
|
2 |
|
Size Interior
|
1,020 Ft2 |
|
Total Finished Area
|
1020 Sqft |
|
Type
|
House |
Land
|
Acreage
|
No |
|
Fence Type
|
Fence |
|
Size Irregular
|
22.77 X 103.79/136.17 / 0.126 Ac |
|
Size Total Text
|
22.77 X 103.79/136.17 / 0.126 Ac |
|
Zoning Description
|
Ur4-8 |
Rooms
| Level |
Type |
Length |
Width |
Dimensions |
|
Second Level |
4pc Bathroom |
|
|
7.5 x 6.1IRR |
|
Second Level |
Bedroom |
|
|
11.8 x 7.0 |
|
Second Level |
Bedroom |
|
|
10.9 x 9.6 |
|
Second Level |
Primary Bedroom |
|
|
12.0 x 9.5 |
|
Basement |
3pc Bathroom |
|
|
13.2 x 4.1 |
|
Basement |
Laundry Room |
|
|
9.6 x 7.6 |
|
Basement |
Recreation Room |
|
|
15.9 x 11.6IRR |
|
Main Level |
Kitchen |
|
|
14.5 x 7.4 |
|
Main Level |
Living Room |
|
|
16.6 x 12.1 |
https://www.realtor.ca/real-estate/29063991/124-fairview-place-sarnia
