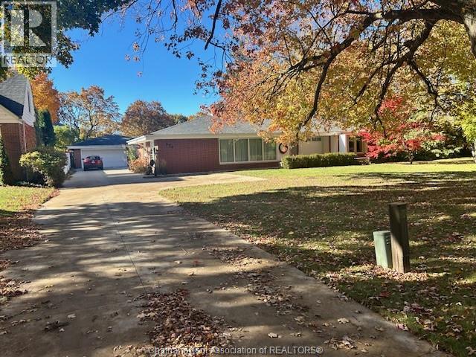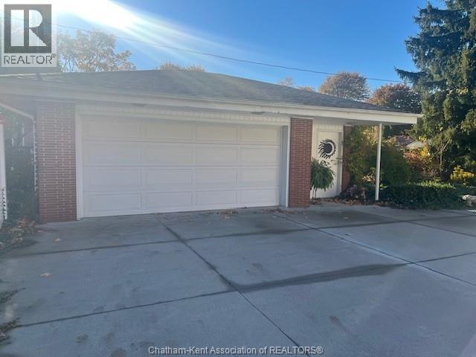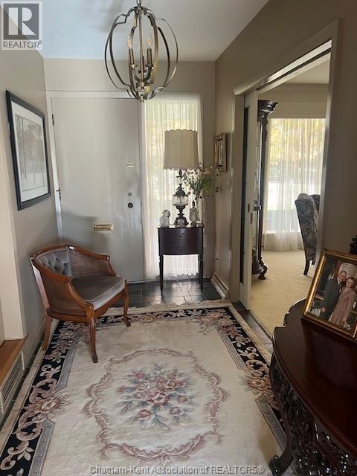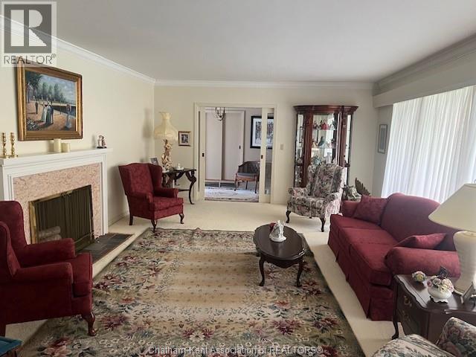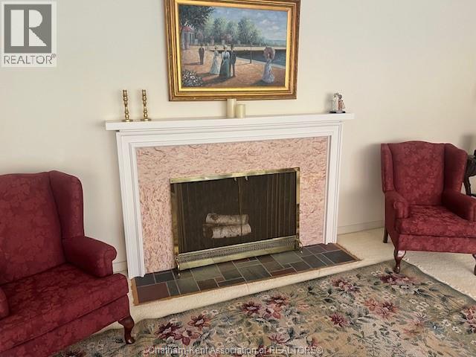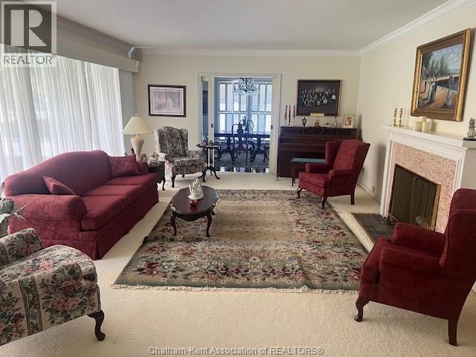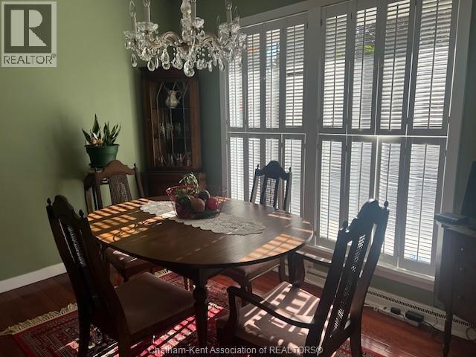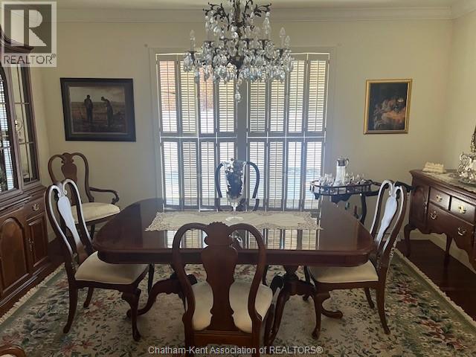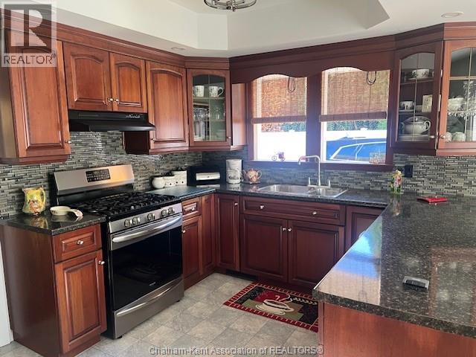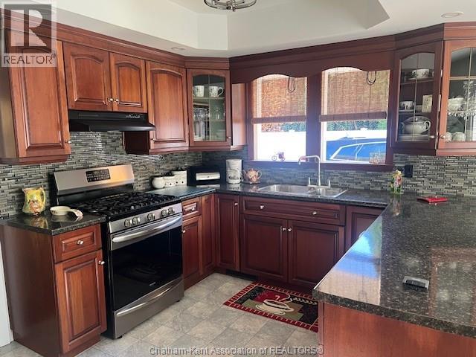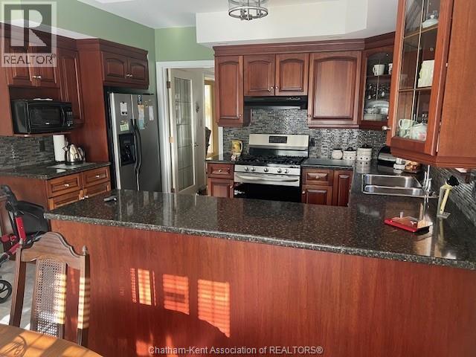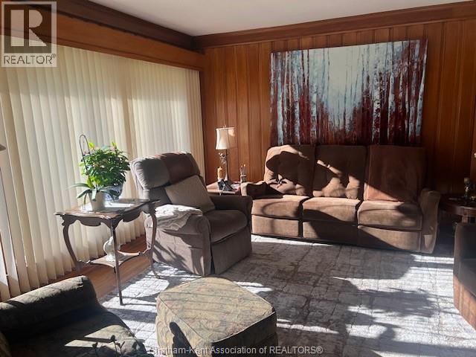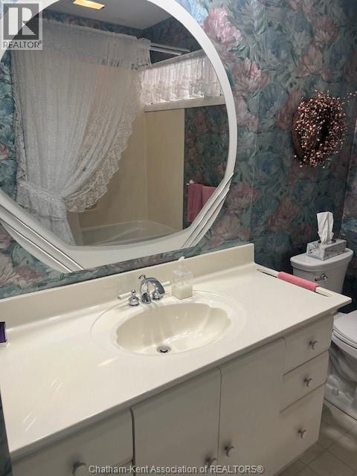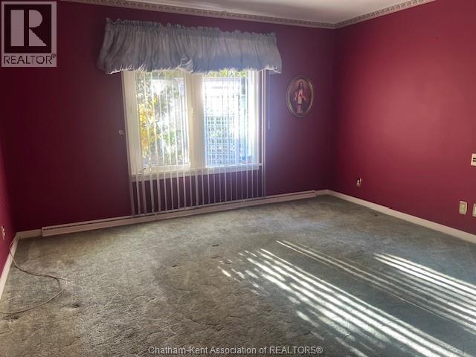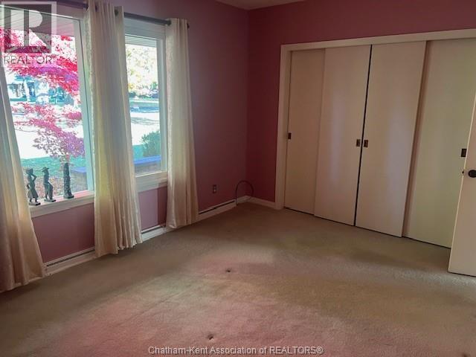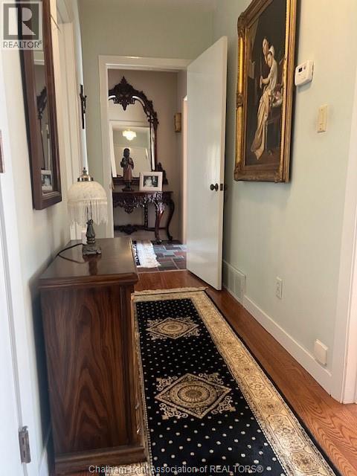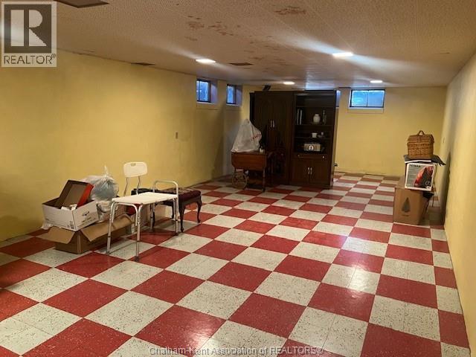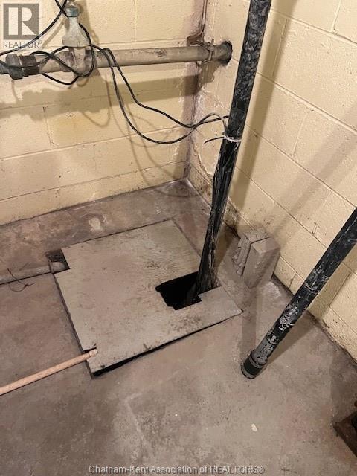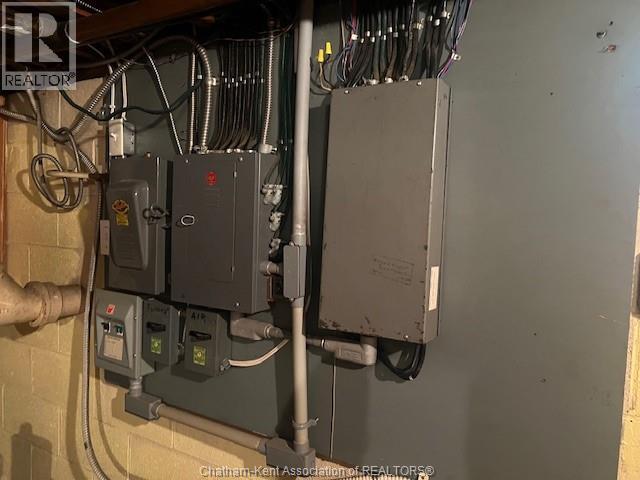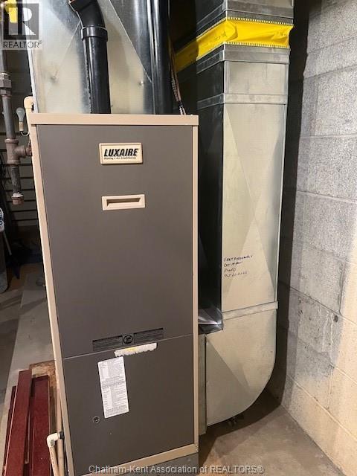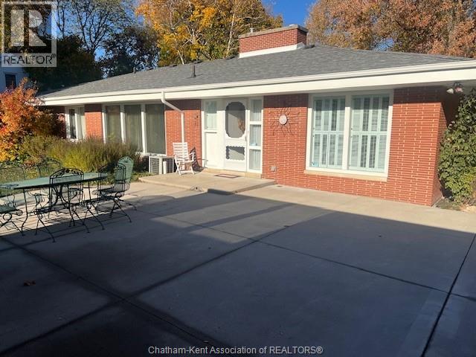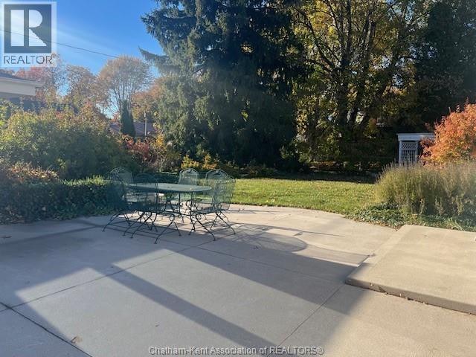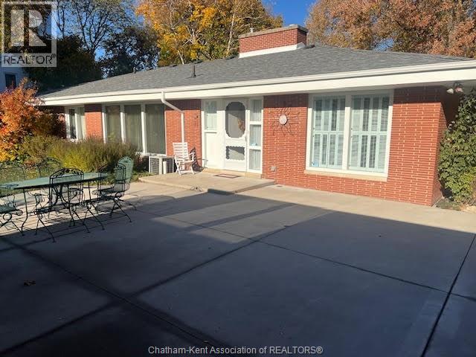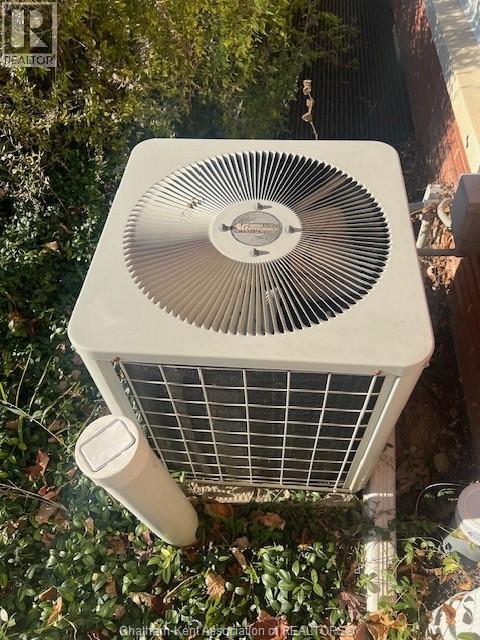3 Bedroom
2 Bathroom
Bungalow, Ranch
Fireplace
Central Air Conditioning
Forced Air, Furnace
$599,900
This well-built brick ranch offers spacious main-floor living on one of Chatham’s most desirable tree-lined streets. The home features three large bedrooms and 1.5 bathrooms, designed with generous room sizes and a practical layout.The formal living room includes a wood-burning fireplace, and the main floor den offers a second gas fireplace, creating two distinct living areas. A large formal dining room connects to the updated kitchen with a bright dining nook, providing both functionality and space for entertaining. Additional features include main floor laundry, access to the backyard, and a two-car detached garage with an attached workshop. The basement offers excellent potential, with a kitchen setup that could be ideal for a multigenerational living arrangement or future secondary unit conversion (subject to municipal approval). The property is surrounded by mature trees, established landscaping, and a double concrete driveway, reflecting the charm and stability of Victoria Avenue. This home presents a rare opportunity to own a solid, classic residence in one of Chatham’s most sought-after neighbourhoods. (id:47351)
Property Details
|
MLS® Number
|
25027796 |
|
Property Type
|
Single Family |
|
Features
|
Double Width Or More Driveway, Concrete Driveway, Front Driveway |
Building
|
Bathroom Total
|
2 |
|
Bedrooms Above Ground
|
3 |
|
Bedrooms Total
|
3 |
|
Architectural Style
|
Bungalow, Ranch |
|
Constructed Date
|
1957 |
|
Construction Style Attachment
|
Detached |
|
Cooling Type
|
Central Air Conditioning |
|
Exterior Finish
|
Brick |
|
Fireplace Fuel
|
Wood,gas |
|
Fireplace Present
|
Yes |
|
Fireplace Type
|
Conventional,insert |
|
Flooring Type
|
Carpeted, Hardwood, Cushion/lino/vinyl |
|
Foundation Type
|
Block |
|
Half Bath Total
|
1 |
|
Heating Fuel
|
Natural Gas |
|
Heating Type
|
Forced Air, Furnace |
|
Stories Total
|
1 |
|
Type
|
House |
Parking
Land
|
Acreage
|
No |
|
Size Irregular
|
100 X 160 / 0.37 Ac |
|
Size Total Text
|
100 X 160 / 0.37 Ac|under 1/2 Acre |
|
Zoning Description
|
Rl1 |
Rooms
| Level |
Type |
Length |
Width |
Dimensions |
|
Basement |
Recreation Room |
33 ft ,6 in |
15 ft ,6 in |
33 ft ,6 in x 15 ft ,6 in |
|
Basement |
Utility Room |
16 ft ,5 in |
40 ft |
16 ft ,5 in x 40 ft |
|
Main Level |
Primary Bedroom |
13 ft ,2 in |
15 ft |
13 ft ,2 in x 15 ft |
|
Main Level |
4pc Bathroom |
9 ft ,7 in |
8 ft |
9 ft ,7 in x 8 ft |
|
Main Level |
Bedroom |
10 ft |
14 ft |
10 ft x 14 ft |
|
Main Level |
Bedroom |
12 ft ,2 in |
19 ft ,9 in |
12 ft ,2 in x 19 ft ,9 in |
|
Main Level |
Den |
16 ft |
14 ft |
16 ft x 14 ft |
|
Main Level |
2pc Bathroom |
5 ft |
6 ft |
5 ft x 6 ft |
|
Main Level |
Laundry Room |
8 ft |
8 ft |
8 ft x 8 ft |
|
Main Level |
Kitchen |
18 ft |
12 ft |
18 ft x 12 ft |
|
Main Level |
Dining Room |
17 ft |
15 ft |
17 ft x 15 ft |
|
Main Level |
Living Room/fireplace |
24 ft |
15 ft |
24 ft x 15 ft |
|
Main Level |
Foyer |
14 ft |
6 ft |
14 ft x 6 ft |
https://www.realtor.ca/real-estate/29065346/320-victoria-avenue-north-chatham
