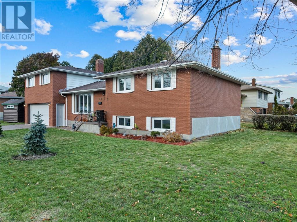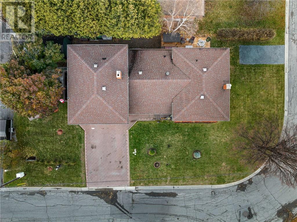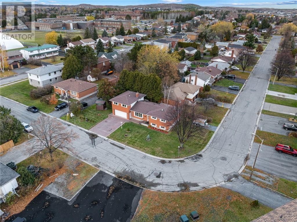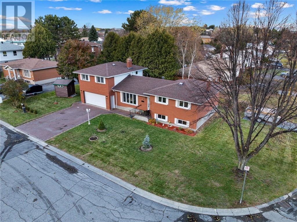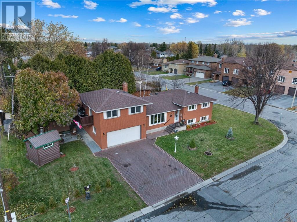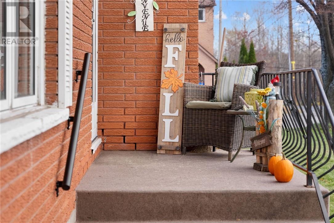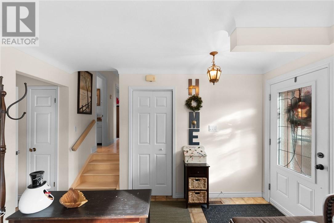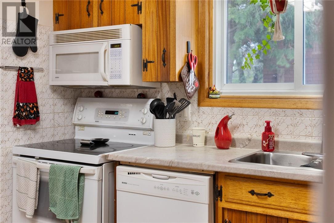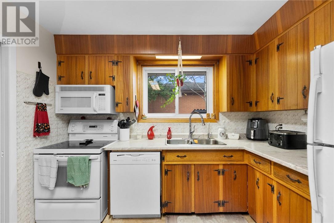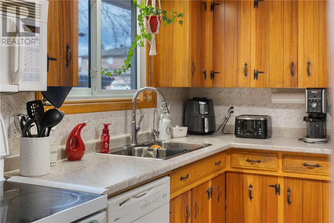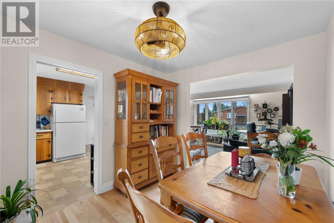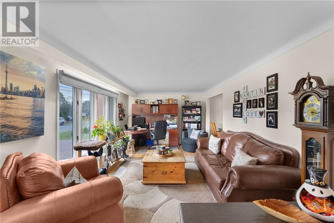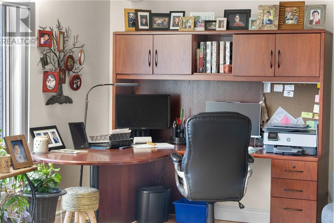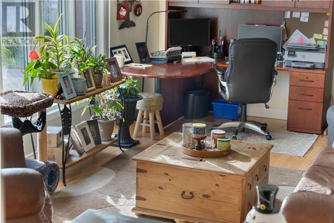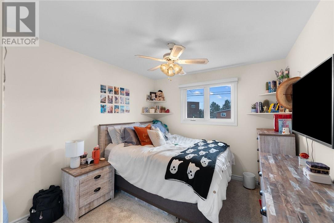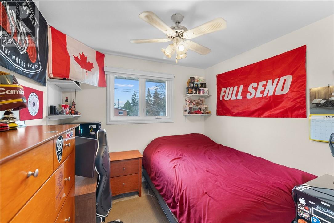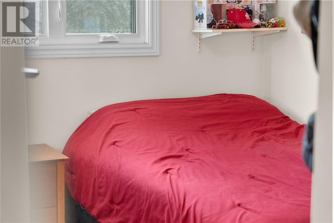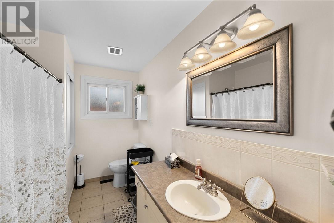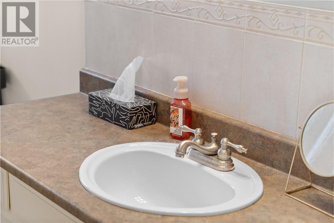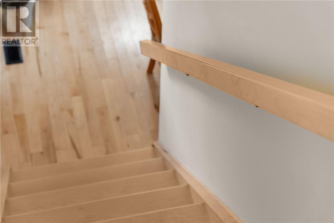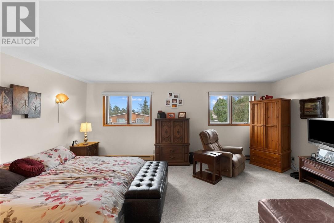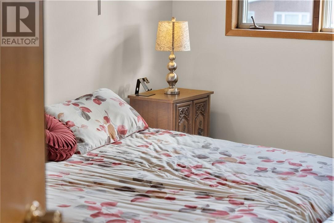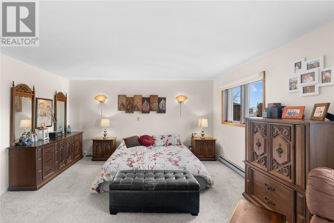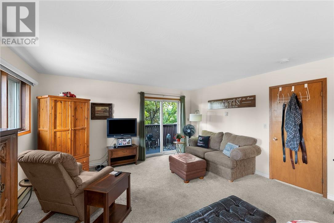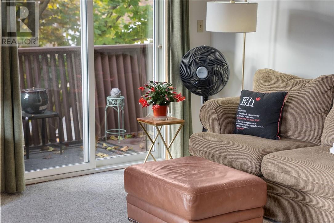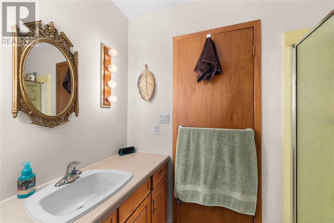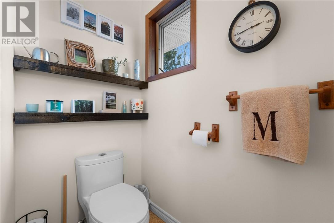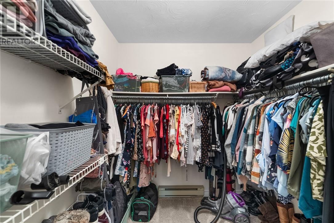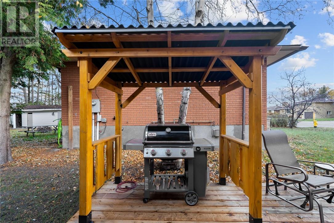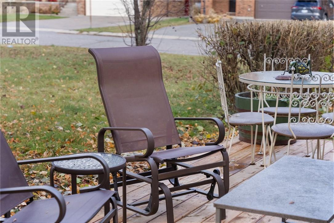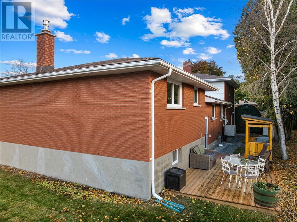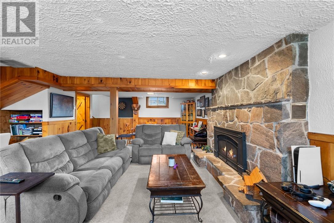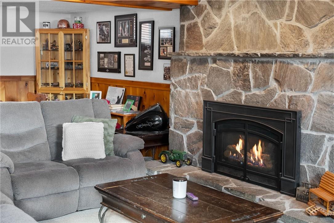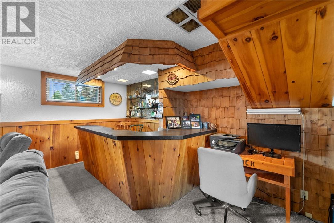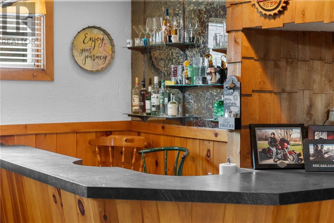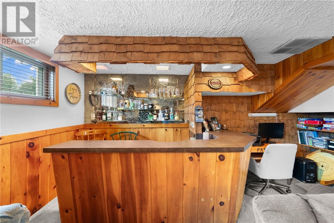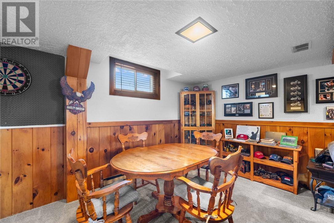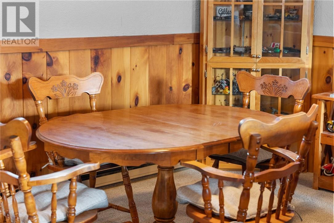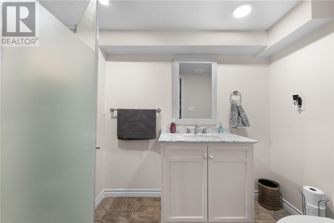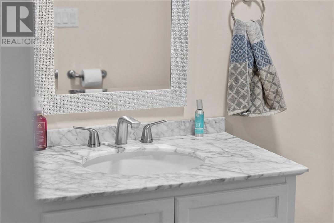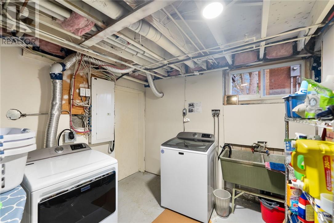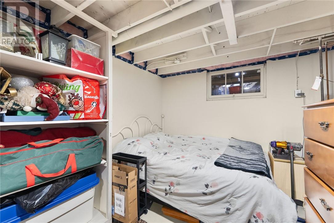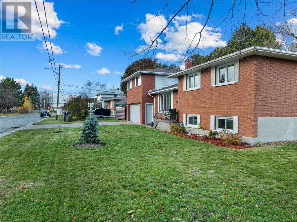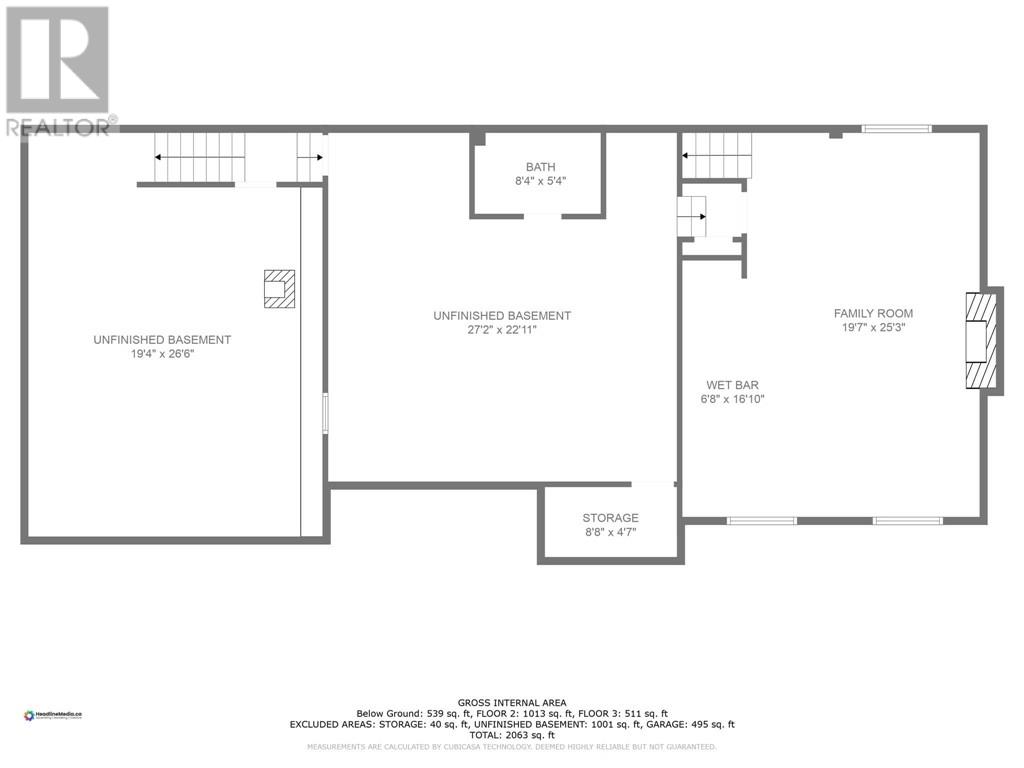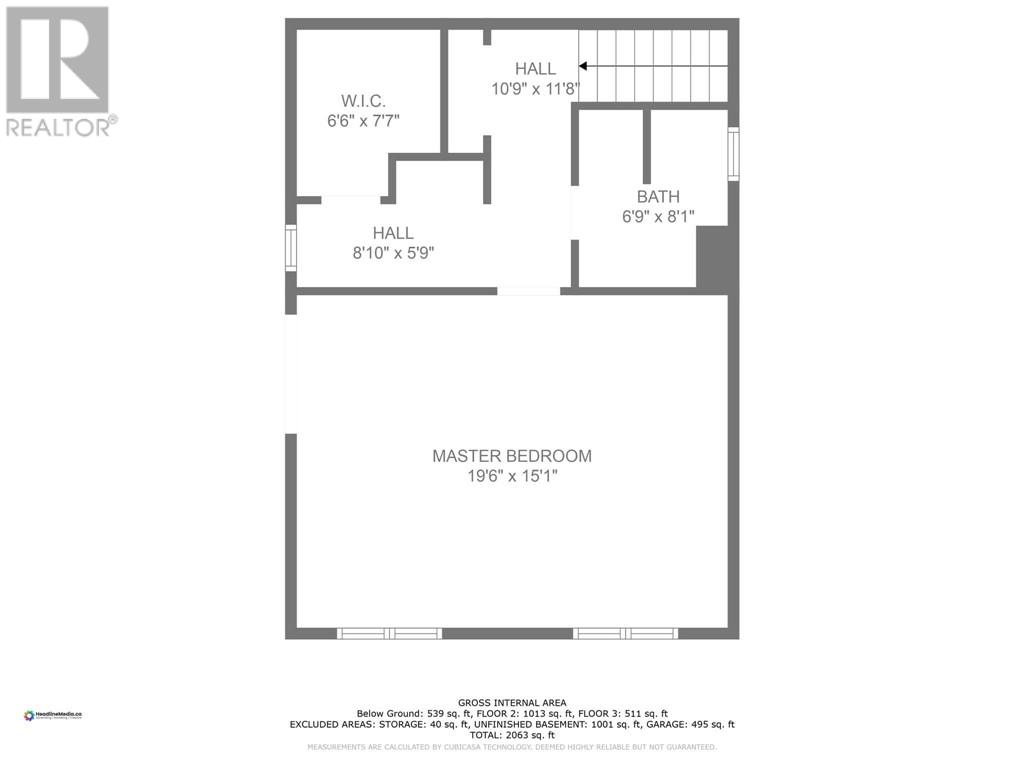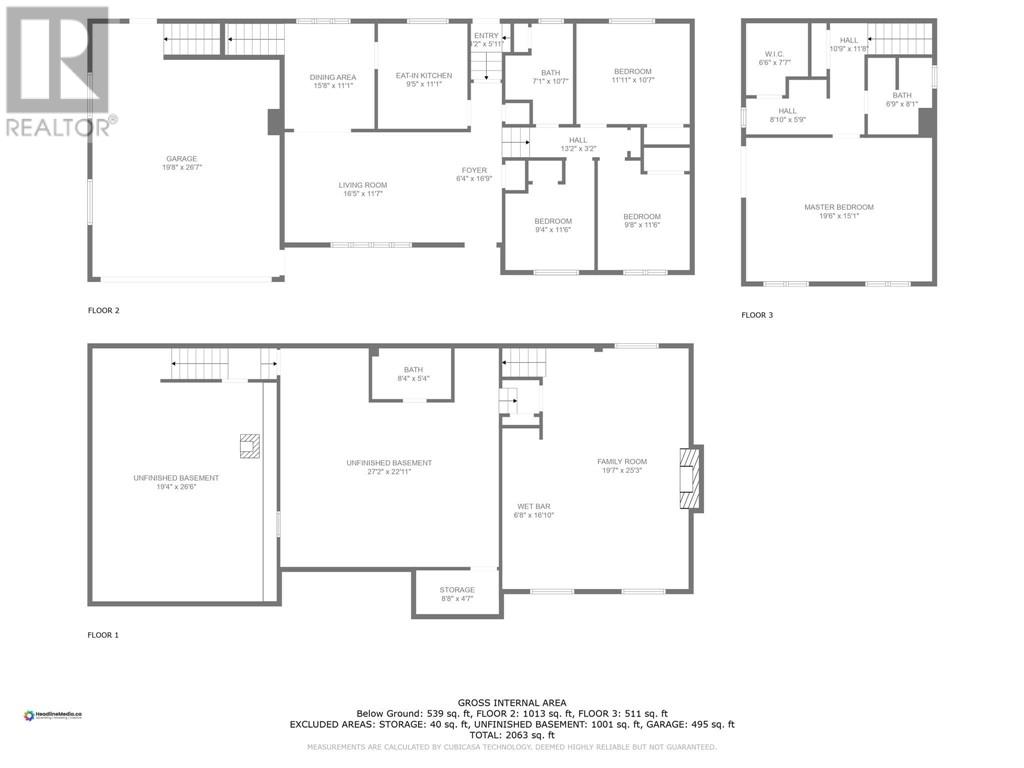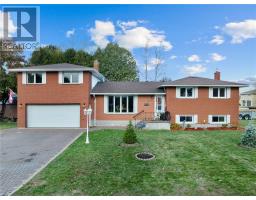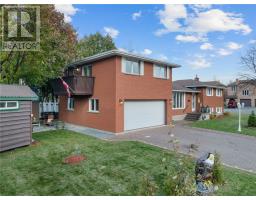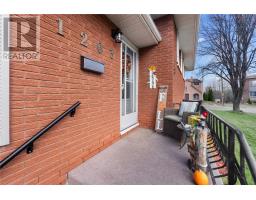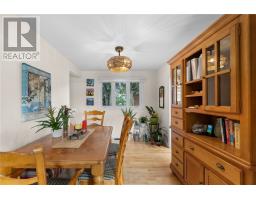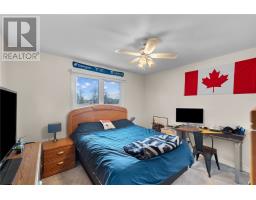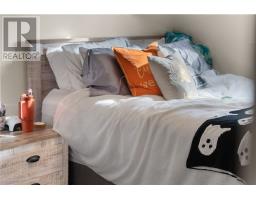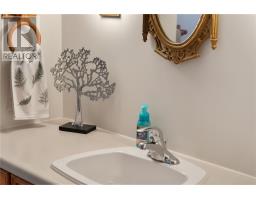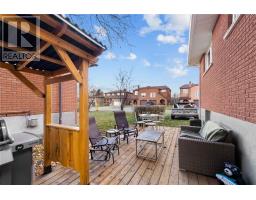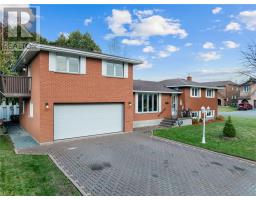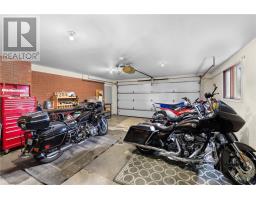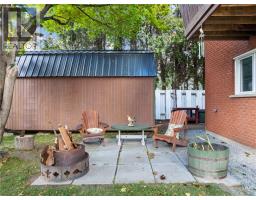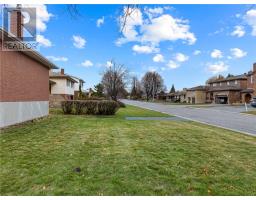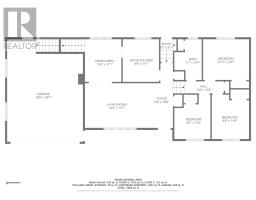4 Bedroom
3 Bathroom
5 Level
Fireplace
Central Air Conditioning
Forced Air
$669,900
Welcome to this beautifully cared-for family home, ideally situated in one of New Sudbury’s most sought-after neighborhoods. Enjoy the perfect blend of convenience and tranquillity — walking distance to schools, healthcare, shopping, churches, restaurants, and public transit, yet tucked away in a quiet, family-friendly area. Offering four spacious above-grade bedrooms, including a massive primary suite with a walk-in closet and ensuite, this home is perfect for a growing family or professional couple who loves to entertain. Inside, you’ll find beautiful new hardwood floors, fresh paint throughout, and new plush carpeting in the bedrooms, making it truly move-in ready. The lower level features a separate entrance, providing great potential for an in-law suite, home office, or private guest area. Additional highlights include efficient natural gas heating and central air, a 21' x 29' garage with a large storage area beneath which is heated, and an unfinished portion of the basement offering endless possibilities — perfect for future development, a workshop, or hobby space. A rare find combining comfort, location, and pride of ownership! (id:47351)
Property Details
|
MLS® Number
|
2125501 |
|
Property Type
|
Single Family |
|
Community Features
|
Bus Route, Family Oriented, School Bus |
|
Equipment Type
|
Water Heater - Gas |
|
Rental Equipment Type
|
Water Heater - Gas |
Building
|
Bathroom Total
|
3 |
|
Bedrooms Total
|
4 |
|
Architectural Style
|
5 Level |
|
Basement Type
|
Full |
|
Cooling Type
|
Central Air Conditioning |
|
Exterior Finish
|
Brick |
|
Fireplace Fuel
|
Gas,wood |
|
Fireplace Present
|
Yes |
|
Fireplace Total
|
2 |
|
Fireplace Type
|
Insert,woodstove |
|
Flooring Type
|
Hardwood, Tile, Carpeted |
|
Foundation Type
|
Concrete |
|
Half Bath Total
|
1 |
|
Heating Type
|
Forced Air |
|
Roof Material
|
Asphalt Shingle |
|
Roof Style
|
Unknown |
|
Type
|
House |
|
Utility Water
|
Municipal Water |
Parking
Land
|
Acreage
|
No |
|
Sewer
|
Municipal Sewage System |
|
Size Total Text
|
4,051 - 7,250 Sqft |
|
Zoning Description
|
R1-5 |
Rooms
| Level |
Type |
Length |
Width |
Dimensions |
|
Second Level |
Ensuite |
|
|
8' x 6' |
|
Second Level |
4pc Bathroom |
|
|
10'11 x 7'3 |
|
Second Level |
Primary Bedroom |
|
|
19'6 x 15'3 |
|
Lower Level |
Laundry Room |
|
|
8'1 x 6' |
|
Lower Level |
Bathroom |
|
|
8'5 x 5'4 |
|
Lower Level |
Storage |
|
|
27'2 x 22'11 |
|
Lower Level |
Hobby Room |
|
|
22'2 x 19'3 |
|
Lower Level |
Family Room |
|
|
25'3 x 19'7 |
|
Main Level |
Living Room |
|
|
18' x 11'5 |
|
Main Level |
Bedroom |
|
|
11'6 x 9'9 |
|
Main Level |
Bedroom |
|
|
11'6 x 9'6 |
|
Main Level |
Bedroom |
|
|
11'8 x 10'8 |
|
Main Level |
Dining Room |
|
|
15'10 x 11'1 |
|
Main Level |
Kitchen |
|
|
11'2 x 10'6 |
https://www.realtor.ca/real-estate/29069504/1203-voyageur-street-sudbury


