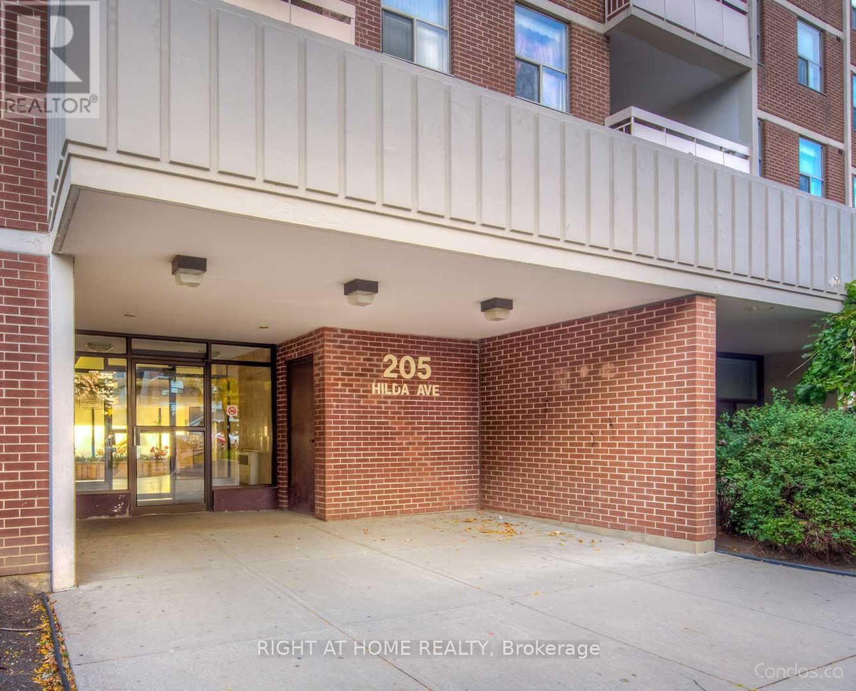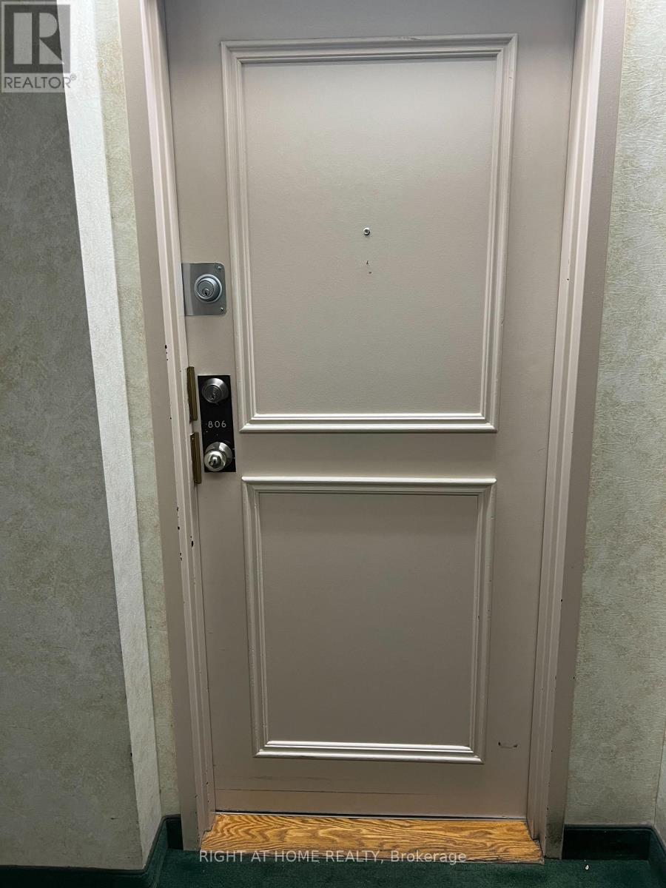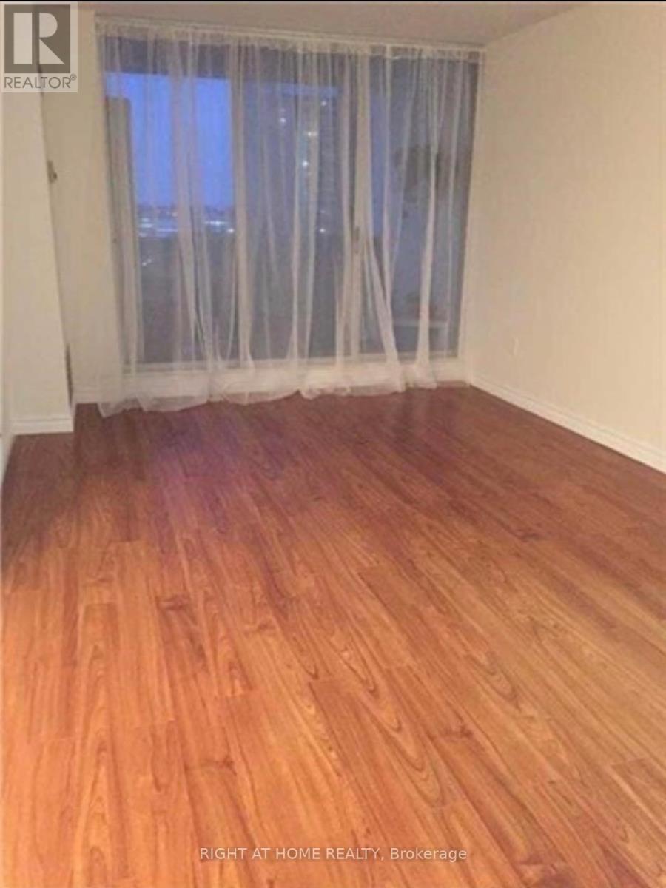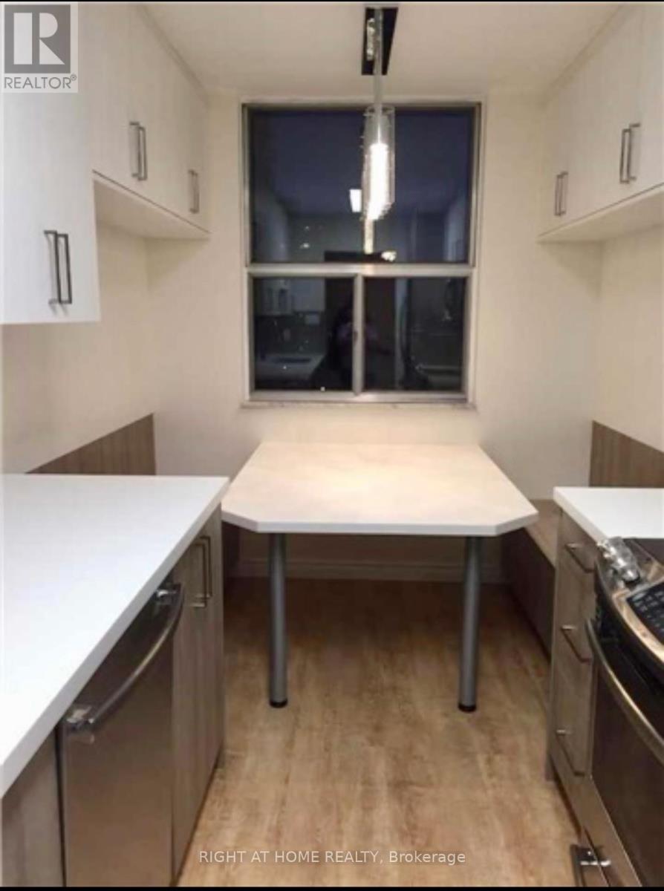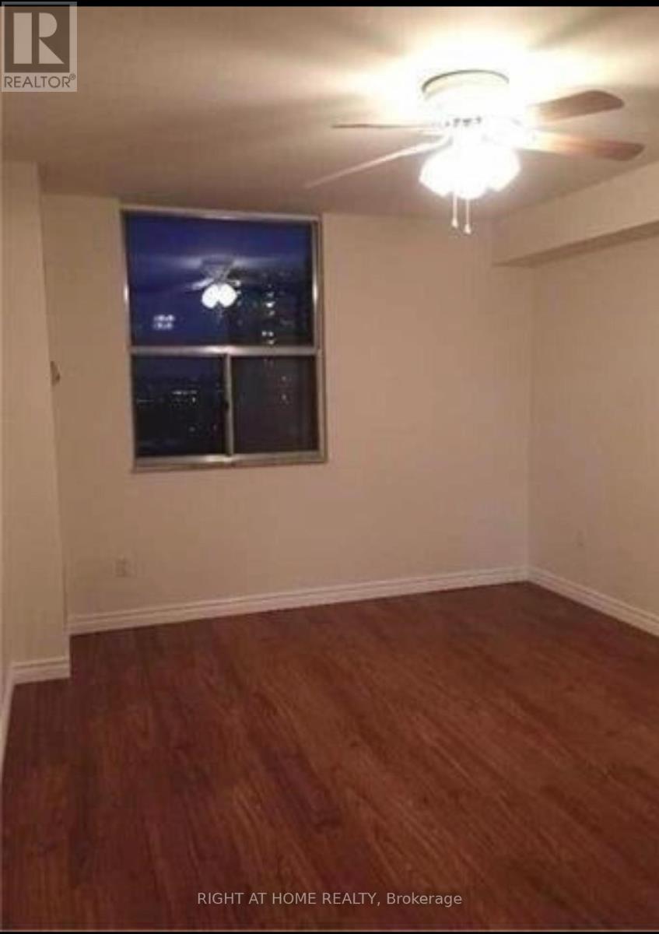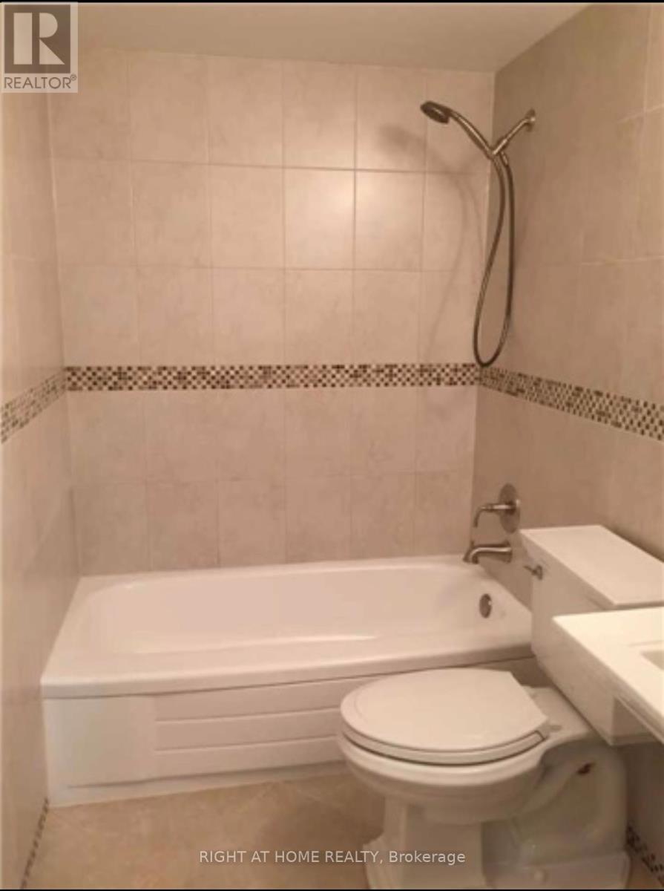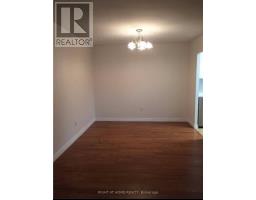2 Bedroom
1 Bathroom
900 - 999 ft2
Indoor Pool
Central Air Conditioning
Forced Air
$2,700 Monthly
Beautiful 2-Bedroom 1-washroom Condo in Yonge & Steeles Location! Bright and well-maintained unit featuring a kitchen with ample storage, full-size appliances, and a cozy breakfast area. The living room opens to a private balcony with an unobstructed east-facing view - perfect for relaxing mornings or evening sunsets. Steps to TTC, Finch Station, Centrepoint Mall, shopping, and all amenities. All utilities and one parking spot included! (id:47351)
Property Details
|
MLS® Number
|
C12555992 |
|
Property Type
|
Single Family |
|
Community Name
|
Newtonbrook West |
|
Community Features
|
Pets Allowed With Restrictions |
|
Features
|
Balcony, Carpet Free |
|
Parking Space Total
|
1 |
|
Pool Type
|
Indoor Pool |
Building
|
Bathroom Total
|
1 |
|
Bedrooms Above Ground
|
2 |
|
Bedrooms Total
|
2 |
|
Age
|
31 To 50 Years |
|
Amenities
|
Party Room, Visitor Parking, Exercise Centre, Recreation Centre |
|
Appliances
|
Dishwasher, Dryer, Stove, Washer, Refrigerator |
|
Basement Type
|
None |
|
Cooling Type
|
Central Air Conditioning |
|
Exterior Finish
|
Brick |
|
Flooring Type
|
Laminate, Ceramic |
|
Heating Fuel
|
Natural Gas |
|
Heating Type
|
Forced Air |
|
Size Interior
|
900 - 999 Ft2 |
|
Type
|
Apartment |
Parking
Land
Rooms
| Level |
Type |
Length |
Width |
Dimensions |
|
Flat |
Living Room |
6.09 m |
3.3 m |
6.09 m x 3.3 m |
|
Flat |
Dining Room |
3 m |
2.45 m |
3 m x 2.45 m |
|
Flat |
Kitchen |
4.5 m |
2.35 m |
4.5 m x 2.35 m |
|
Flat |
Eating Area |
4.5 m |
2.35 m |
4.5 m x 2.35 m |
|
Flat |
Primary Bedroom |
4.74 m |
3.36 m |
4.74 m x 3.36 m |
|
Flat |
Bedroom 2 |
4.72 m |
2.4 m |
4.72 m x 2.4 m |
https://www.realtor.ca/real-estate/29115248/806-205-hilda-avenue-e-toronto-newtonbrook-west-newtonbrook-west
