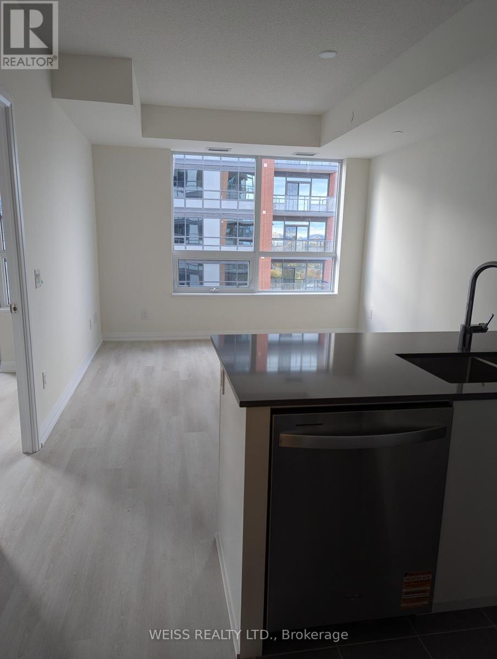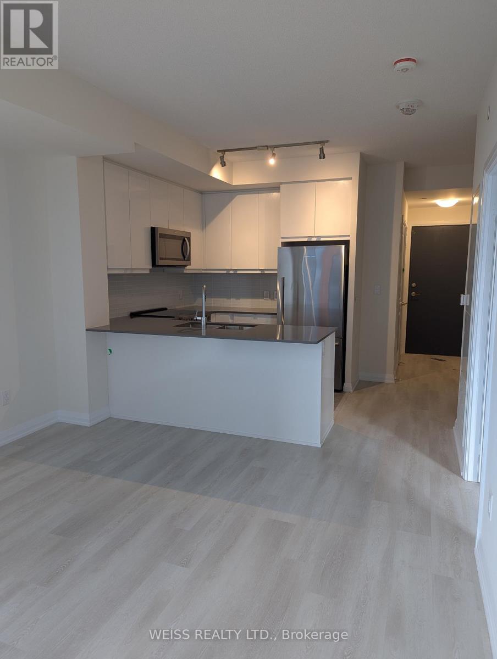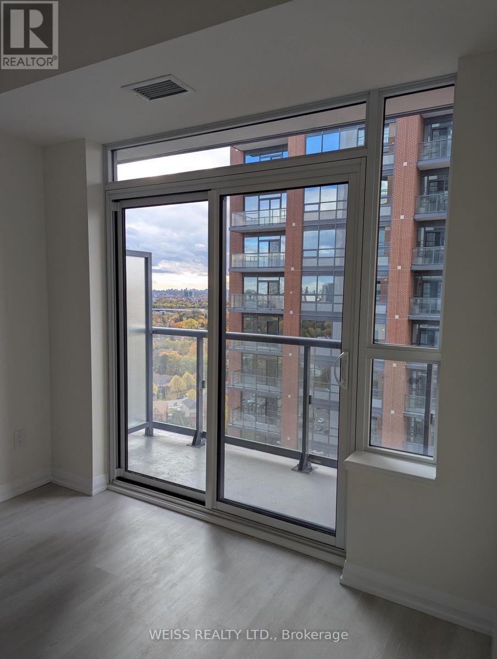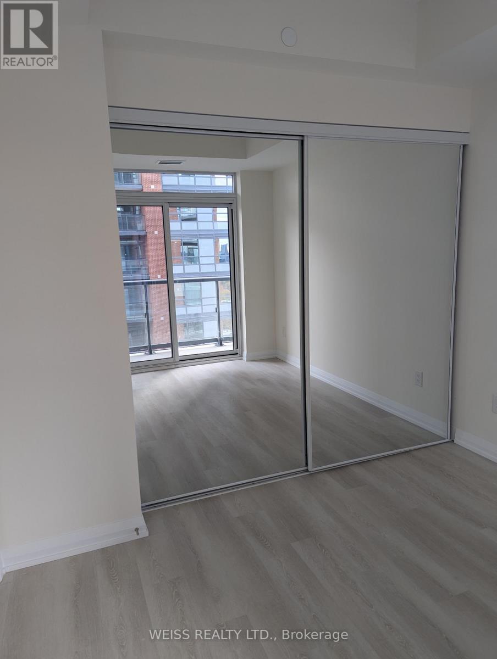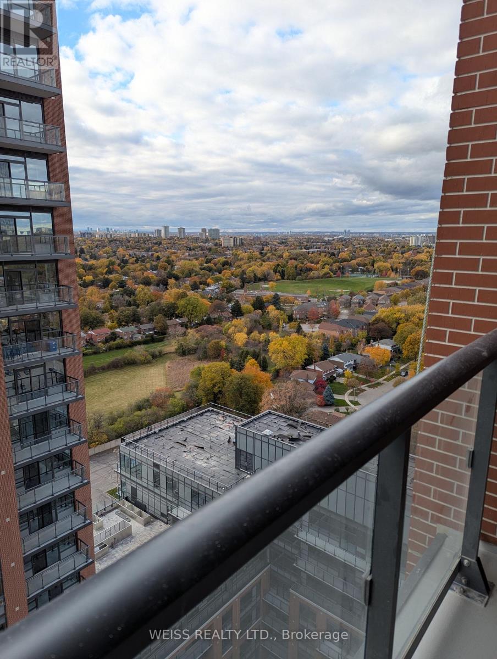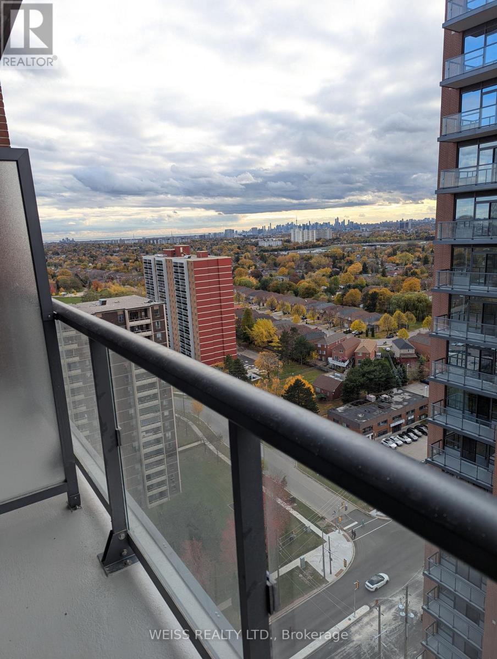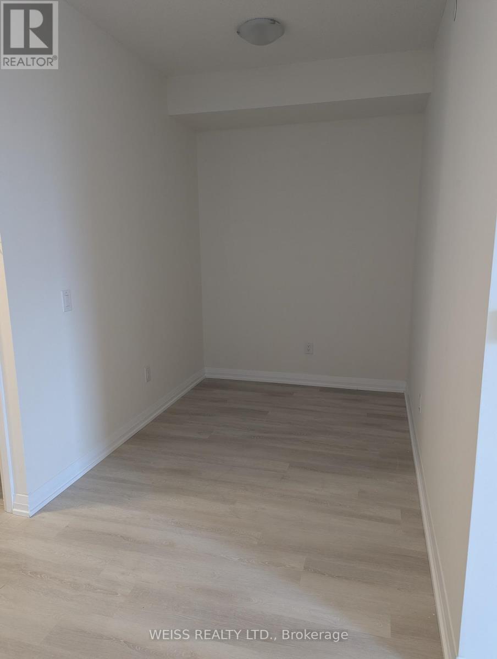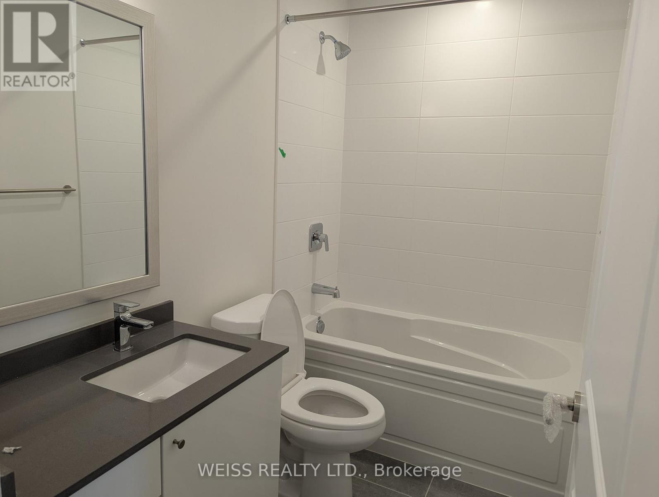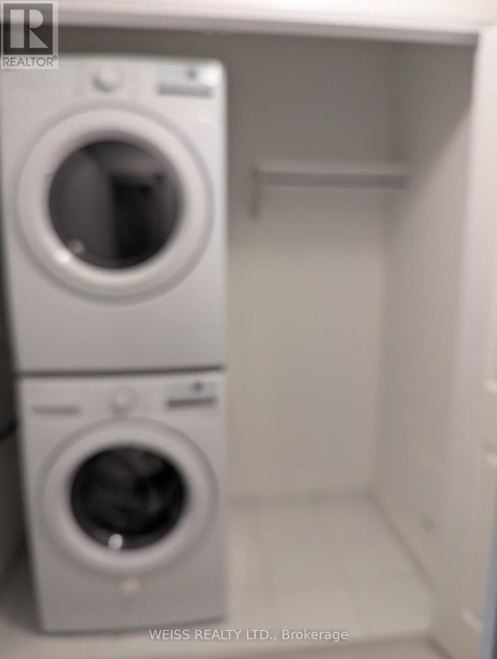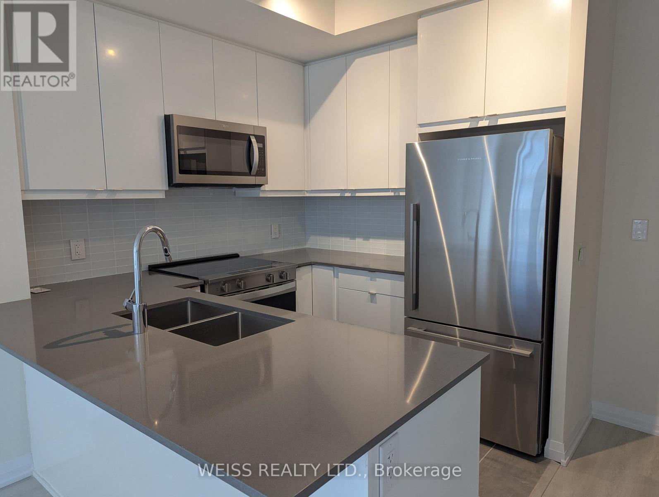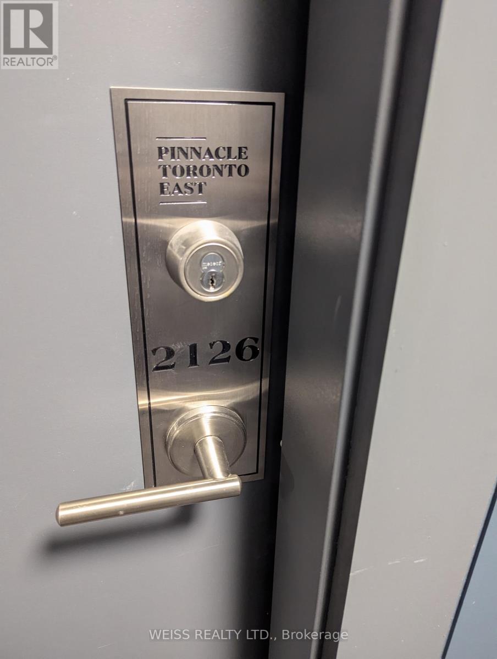2 Bedroom
1 Bathroom
500 - 599 ft2
Outdoor Pool
Central Air Conditioning
Forced Air
$2,250 Monthly
Brand new "Pinnacle Toronto East Building. This 598 sq.ft unit plus 32 sq.ft balcony consists of 1 bedroom, den living/dining area and kitchen, full size appliances and laminate flooring. 9 foot ceiling with a spacious den which can be used as a second bedroom or office. Amenities include an outdoor swimming pool, outdoor terrace, party room, gym, yoga room and more. Short drive to major highways, Don Mills Subway Station and Agincourt GO Station. Steps to public transit, shopping and restaurants. Parking, locker and high speed internet are included. Tenant pays own hydro (id:47351)
Property Details
|
MLS® Number
|
E12522194 |
|
Property Type
|
Single Family |
|
Community Name
|
Tam O'Shanter-Sullivan |
|
Amenities Near By
|
Hospital, Place Of Worship, Public Transit, Schools |
|
Communication Type
|
High Speed Internet |
|
Community Features
|
Pets Allowed With Restrictions |
|
Features
|
Elevator, Balcony, Carpet Free |
|
Parking Space Total
|
1 |
|
Pool Type
|
Outdoor Pool |
|
View Type
|
View, City View |
Building
|
Bathroom Total
|
1 |
|
Bedrooms Above Ground
|
1 |
|
Bedrooms Below Ground
|
1 |
|
Bedrooms Total
|
2 |
|
Age
|
New Building |
|
Amenities
|
Security/concierge, Exercise Centre, Recreation Centre, Separate Heating Controls, Storage - Locker |
|
Appliances
|
Garage Door Opener Remote(s), Range, Dishwasher, Dryer, Microwave, Stove, Washer, Refrigerator |
|
Basement Type
|
None |
|
Cooling Type
|
Central Air Conditioning |
|
Exterior Finish
|
Concrete |
|
Flooring Type
|
Laminate, Ceramic |
|
Heating Fuel
|
Natural Gas |
|
Heating Type
|
Forced Air |
|
Size Interior
|
500 - 599 Ft2 |
|
Type
|
Apartment |
Parking
Land
|
Acreage
|
No |
|
Land Amenities
|
Hospital, Place Of Worship, Public Transit, Schools |
Rooms
| Level |
Type |
Length |
Width |
Dimensions |
|
Flat |
Living Room |
4.34 m |
3.51 m |
4.34 m x 3.51 m |
|
Flat |
Dining Room |
4.34 m |
3.51 m |
4.34 m x 3.51 m |
|
Flat |
Bedroom |
3.12 m |
2.97 m |
3.12 m x 2.97 m |
|
Flat |
Den |
2.06 m |
2.59 m |
2.06 m x 2.59 m |
|
Flat |
Kitchen |
2.44 m |
2.44 m |
2.44 m x 2.44 m |
https://www.realtor.ca/real-estate/29080555/2126-3270-sheppard-avenue-e-toronto-tam-oshanter-sullivan-tam-oshanter-sullivan
