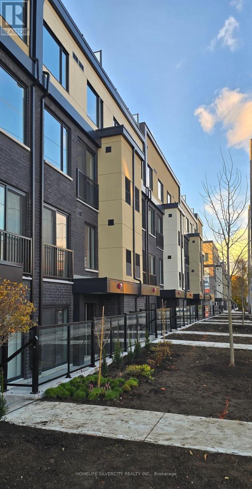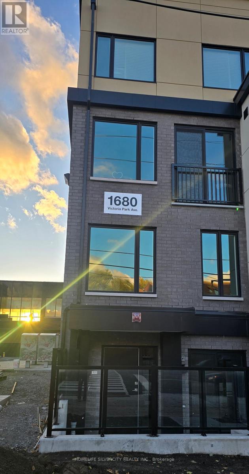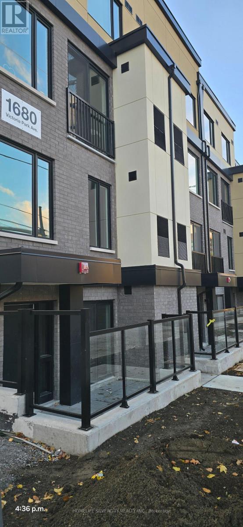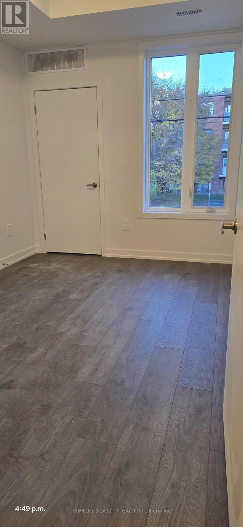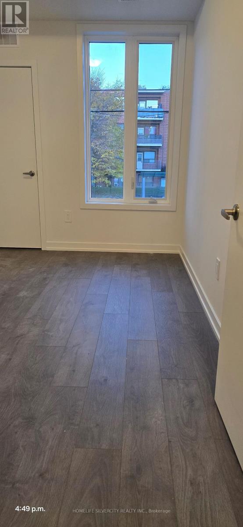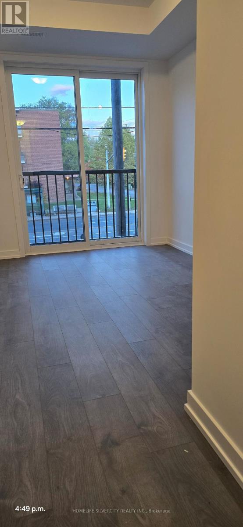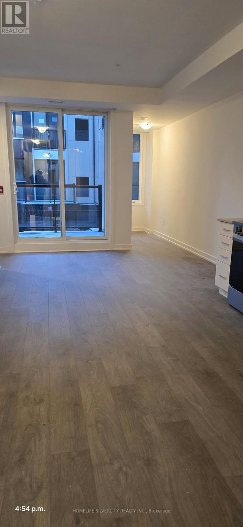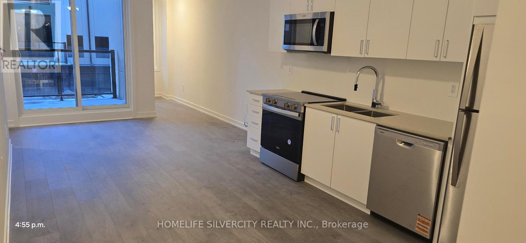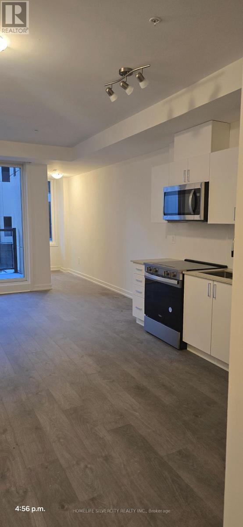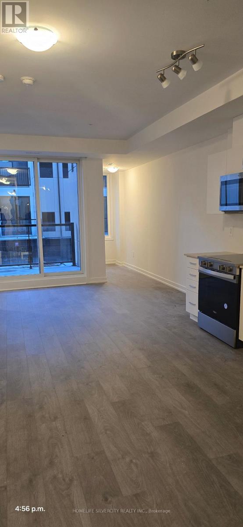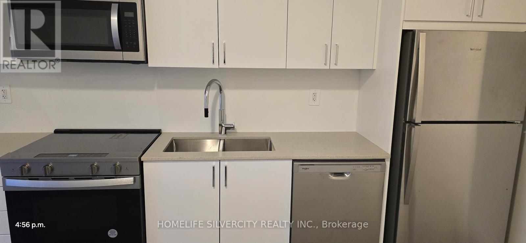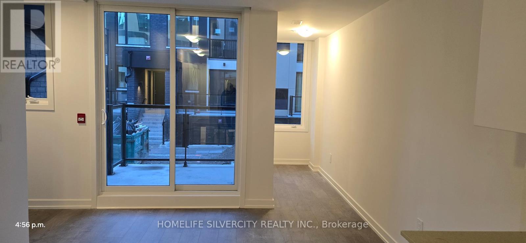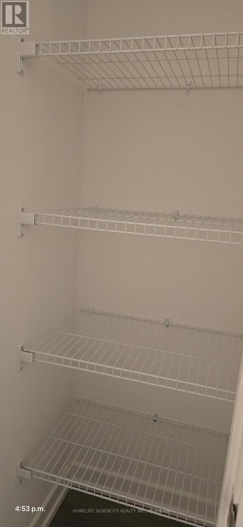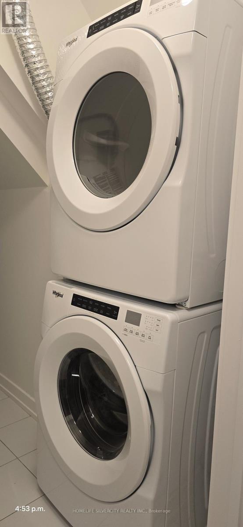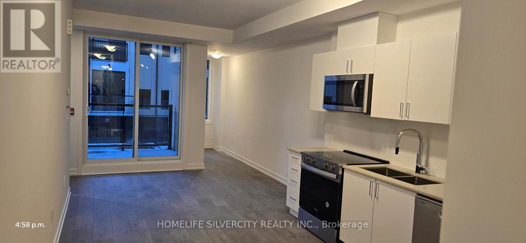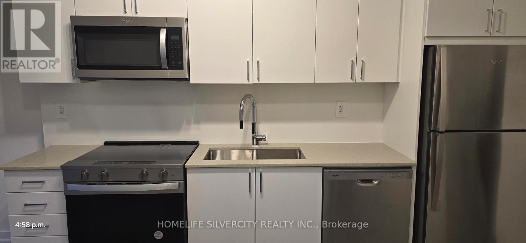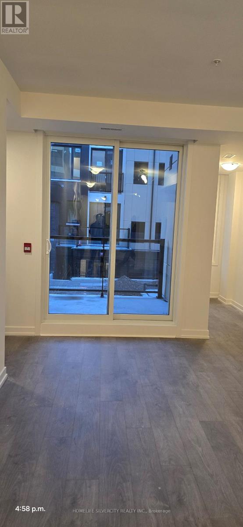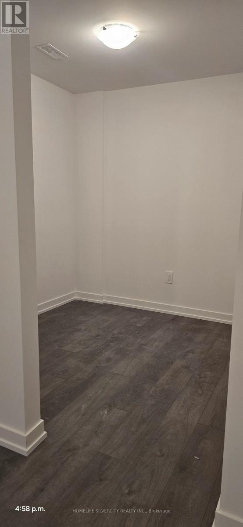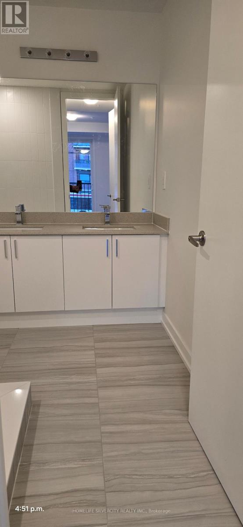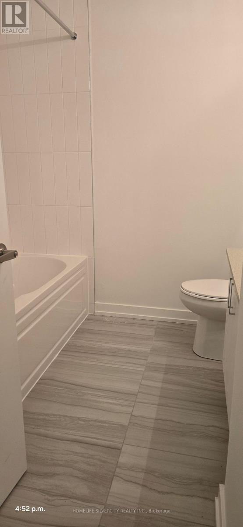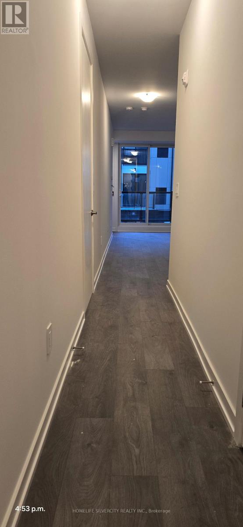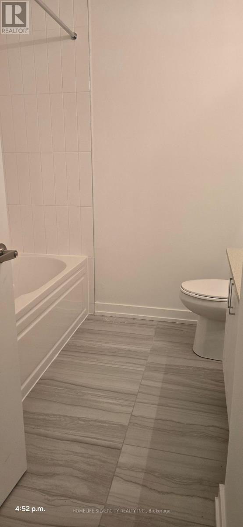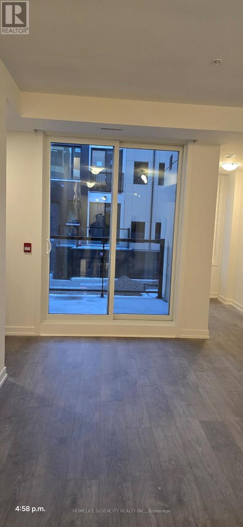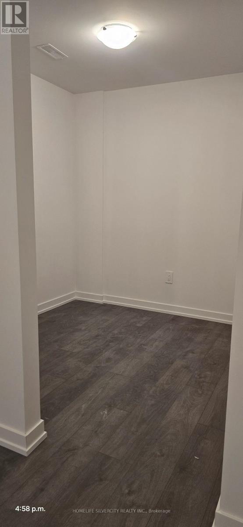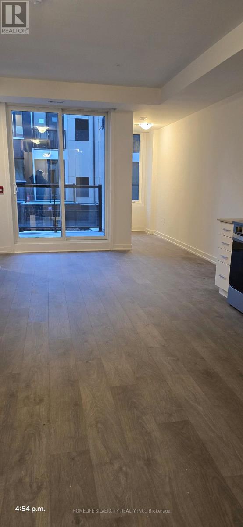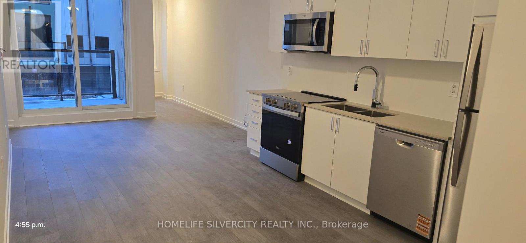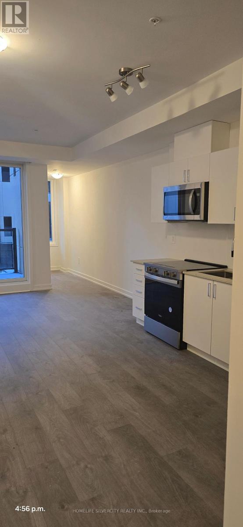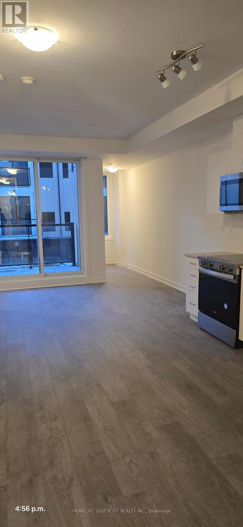3 Bedroom
2 Bathroom
1,000 - 1,199 ft2
Central Air Conditioning
Forced Air
$2,675 Monthly
Welcome to The Vic Towns! Experience modern urban living in this brand-new town home located in the highly sought-after Victoria Village community. Perfectly situated on Victoria Park Ave, between Lawrence Ave and Eglinton Ave, this stylish 2-bedroom, 2-bath residence offers approximately 1000 sq.ft. of thoughtfully designed living space and a 27 sf Balcony .Enjoy the convenience of being just a 10-minute walk to the upcoming Eglinton Crosstown LRT, and close to top-rated amenities, shopping, dining, and major highways.Inside, you'll find high ceilings, a spacious primary bedroom with a walk-in closet, 3-piece ensuite, and a private balcony-the perfect spot to unwind. Also features a sleek modern kitchen with stone counter tops, Whirlpool stainless steel appliances, and a contemporary full bath. Designed with comfort and lifestyle in mind, this home also offers thoughtfully crafted outdoor spaces that truly make The Vic Towns stand out. (id:47351)
Property Details
|
MLS® Number
|
C12519440 |
|
Property Type
|
Single Family |
|
Community Name
|
Victoria Village |
|
Community Features
|
Pets Allowed With Restrictions |
|
Features
|
Irregular Lot Size, Flat Site, Balcony, Carpet Free, In Suite Laundry |
|
Parking Space Total
|
1 |
|
View Type
|
City View |
Building
|
Bathroom Total
|
2 |
|
Bedrooms Above Ground
|
2 |
|
Bedrooms Below Ground
|
1 |
|
Bedrooms Total
|
3 |
|
Age
|
New Building |
|
Amenities
|
Exercise Centre, Party Room, Separate Electricity Meters, Storage - Locker |
|
Appliances
|
Water Meter |
|
Basement Type
|
None |
|
Cooling Type
|
Central Air Conditioning |
|
Exterior Finish
|
Brick |
|
Flooring Type
|
Laminate |
|
Foundation Type
|
Block, Concrete |
|
Heating Fuel
|
Natural Gas |
|
Heating Type
|
Forced Air |
|
Size Interior
|
1,000 - 1,199 Ft2 |
|
Type
|
Row / Townhouse |
Parking
Land
Rooms
| Level |
Type |
Length |
Width |
Dimensions |
|
Main Level |
Primary Bedroom |
3.81 m |
3.05 m |
3.81 m x 3.05 m |
|
Main Level |
Bedroom 2 |
3.66 m |
2.47 m |
3.66 m x 2.47 m |
|
Main Level |
Den |
2.44 m |
2.32 m |
2.44 m x 2.32 m |
|
Main Level |
Living Room |
6.52 m |
3.08 m |
6.52 m x 3.08 m |
https://www.realtor.ca/real-estate/29077635/209-1680-victoria-park-avenue-toronto-victoria-village-victoria-village
