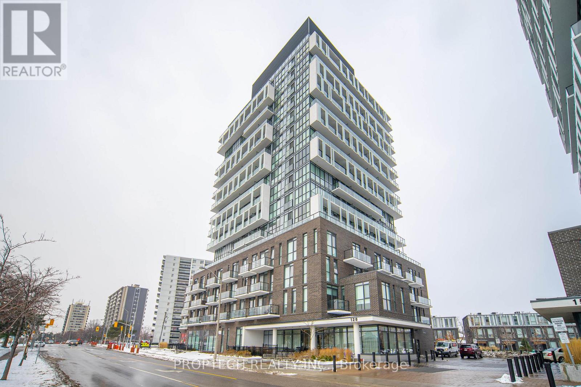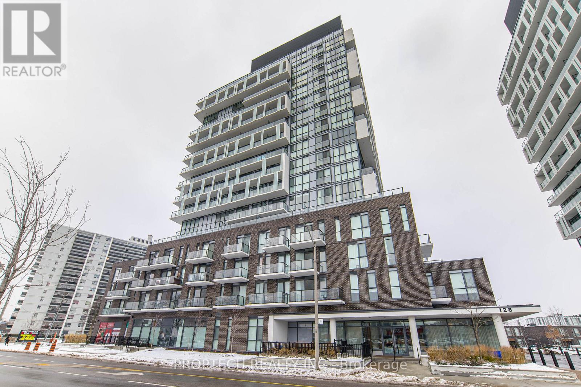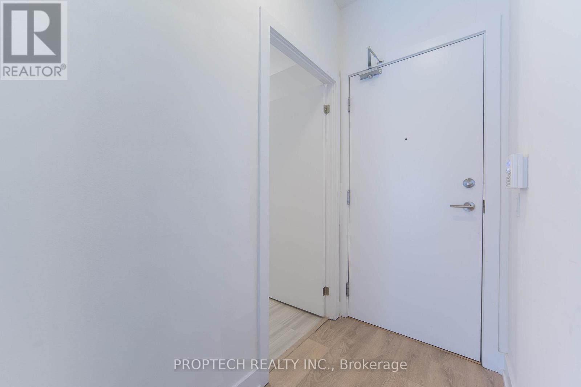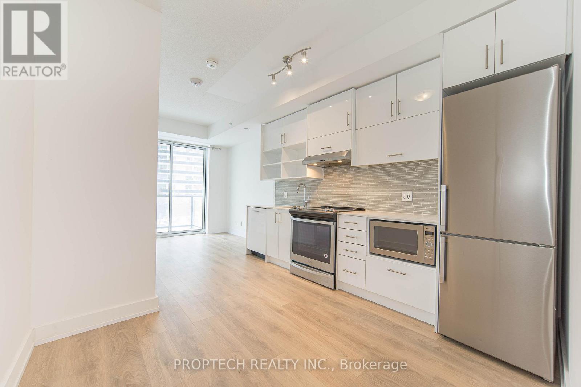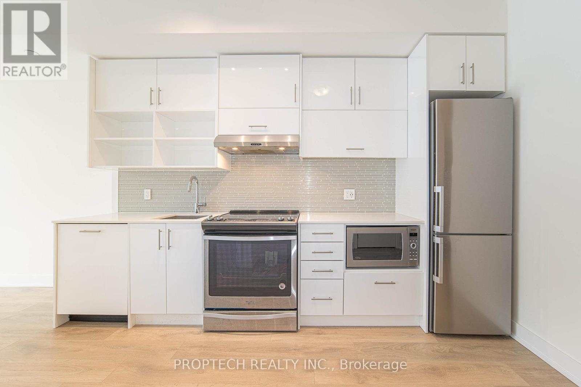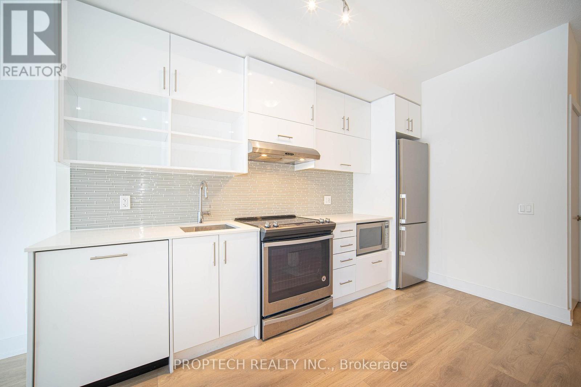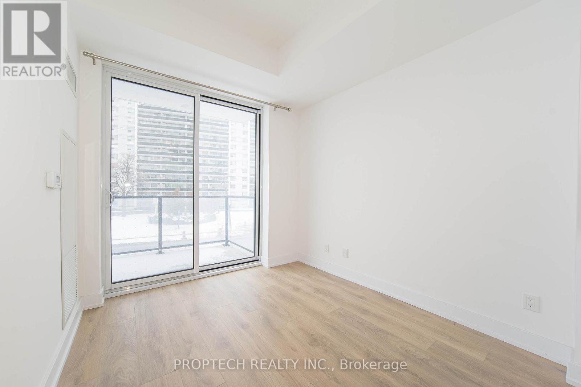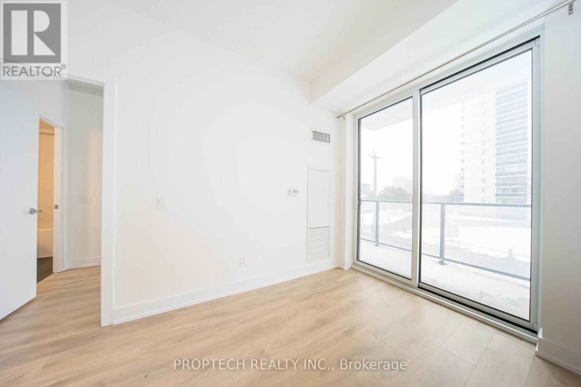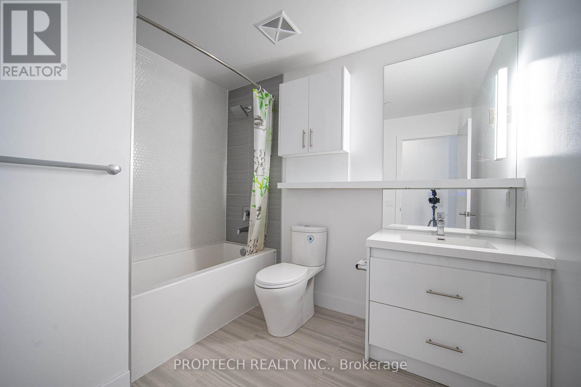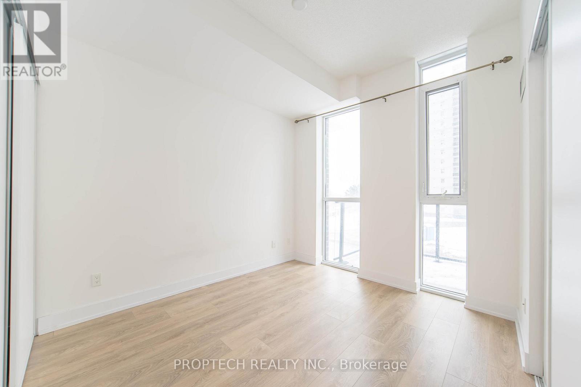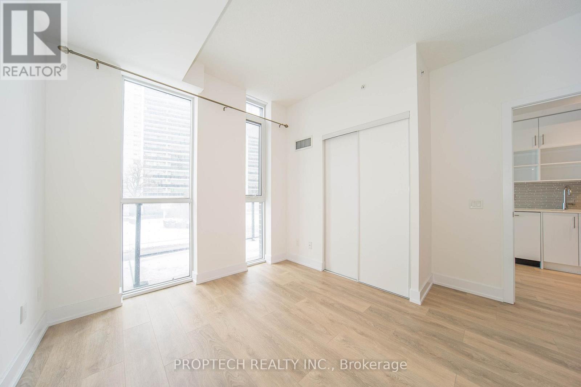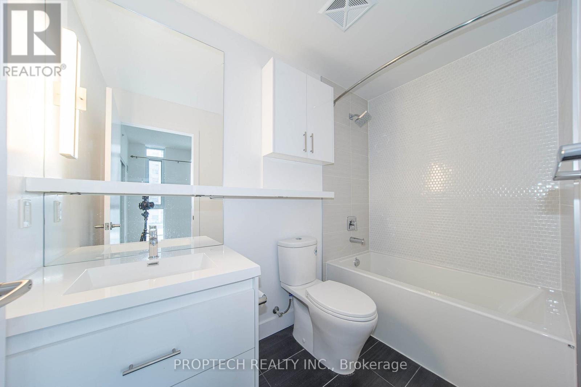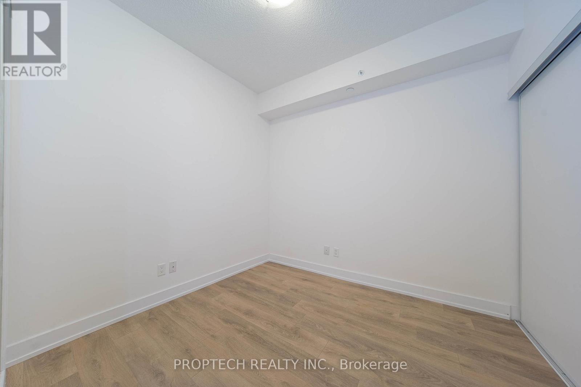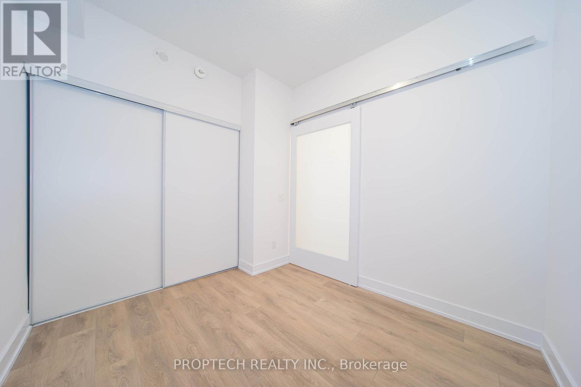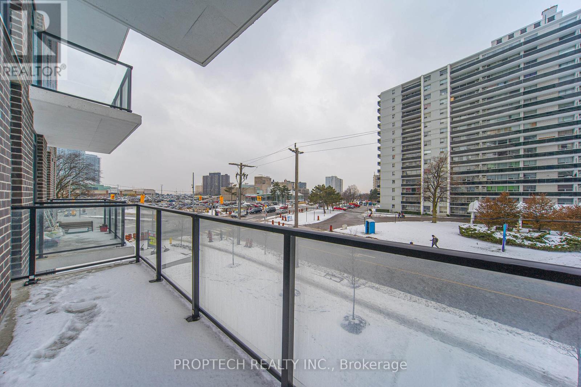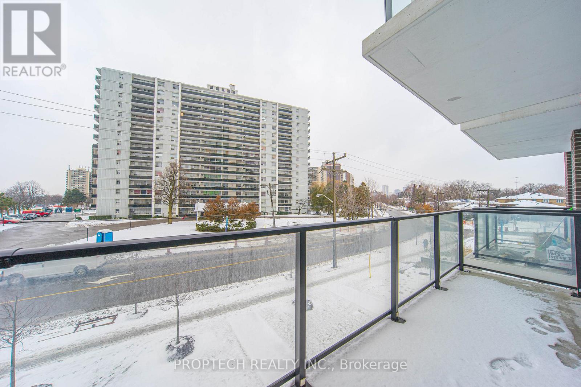2 Bedroom
2 Bathroom
600 - 699 ft2
Central Air Conditioning
Forced Air
$2,400 Monthly
Prime Location! This 1 Bedroom and Den Unit features the Most Functional Layout And Full Of Natural Light! Laminate flooring throughout. Den is Separate Room w/Closet can Be used 2nd Bedroom! Steps To Subway Station And Fairview Mall and Easy Access To Highways, Ttc, Library, Restaurants, Banks, Theatre, Schools And More! Students are welcome! Perfect for Young Professionals! (id:47351)
Property Details
|
MLS® Number
|
C12522028 |
|
Property Type
|
Single Family |
|
Community Name
|
Don Valley Village |
|
Amenities Near By
|
Park, Public Transit, Schools |
|
Community Features
|
Pets Allowed With Restrictions |
|
Features
|
Balcony |
|
Parking Space Total
|
1 |
Building
|
Bathroom Total
|
2 |
|
Bedrooms Above Ground
|
1 |
|
Bedrooms Below Ground
|
1 |
|
Bedrooms Total
|
2 |
|
Age
|
6 To 10 Years |
|
Amenities
|
Security/concierge, Exercise Centre, Visitor Parking |
|
Appliances
|
Dishwasher, Dryer, Microwave, Hood Fan, Stove, Washer, Refrigerator |
|
Basement Type
|
None |
|
Cooling Type
|
Central Air Conditioning |
|
Exterior Finish
|
Concrete |
|
Flooring Type
|
Laminate |
|
Heating Fuel
|
Natural Gas |
|
Heating Type
|
Forced Air |
|
Size Interior
|
600 - 699 Ft2 |
|
Type
|
Apartment |
Parking
Land
|
Acreage
|
No |
|
Land Amenities
|
Park, Public Transit, Schools |
Rooms
| Level |
Type |
Length |
Width |
Dimensions |
|
Flat |
Living Room |
6.37 m |
2.53 m |
6.37 m x 2.53 m |
|
Flat |
Dining Room |
6.37 m |
2.53 m |
6.37 m x 2.53 m |
|
Flat |
Kitchen |
6.37 m |
2.53 m |
6.37 m x 2.53 m |
|
Flat |
Primary Bedroom |
2.83 m |
2.78 m |
2.83 m x 2.78 m |
|
Flat |
Den |
2.93 m |
2.78 m |
2.93 m x 2.78 m |
https://www.realtor.ca/real-estate/29080522/207-128-fairview-mall-drive-toronto-don-valley-village-don-valley-village
