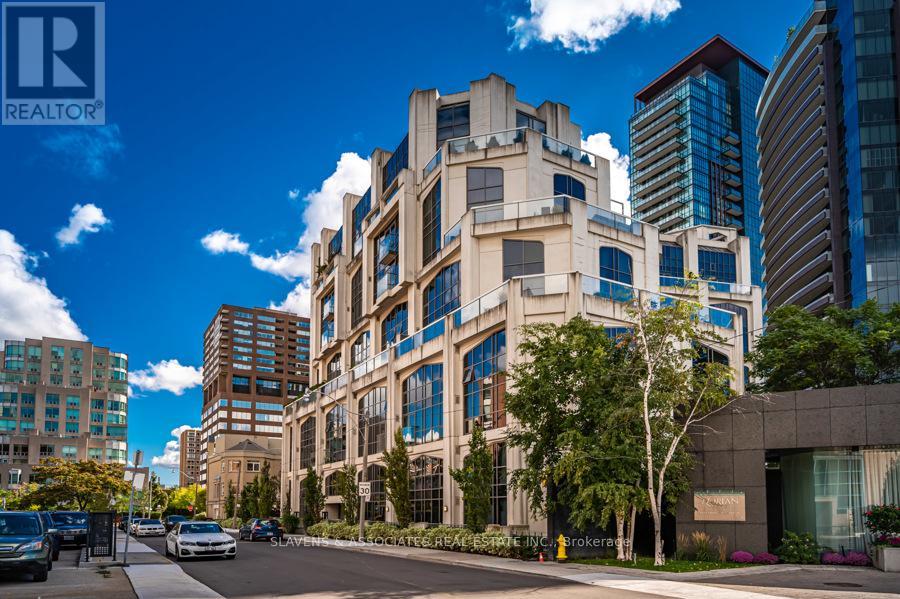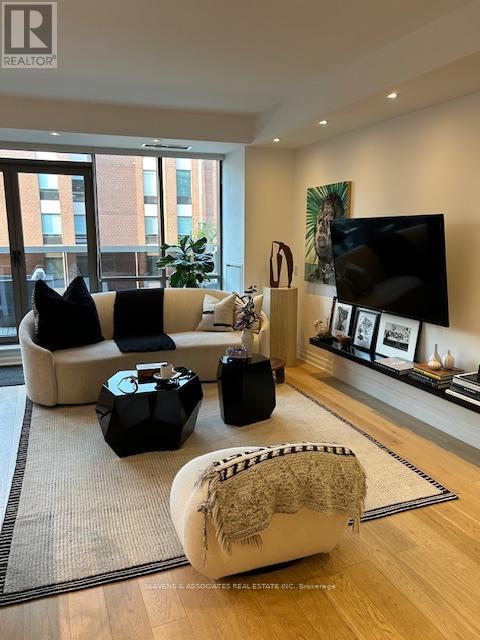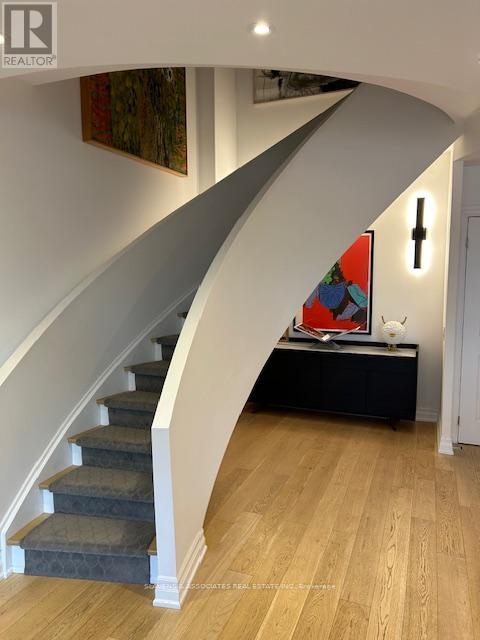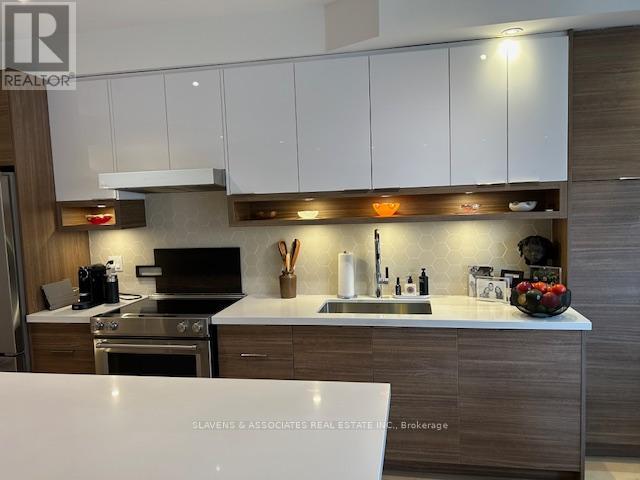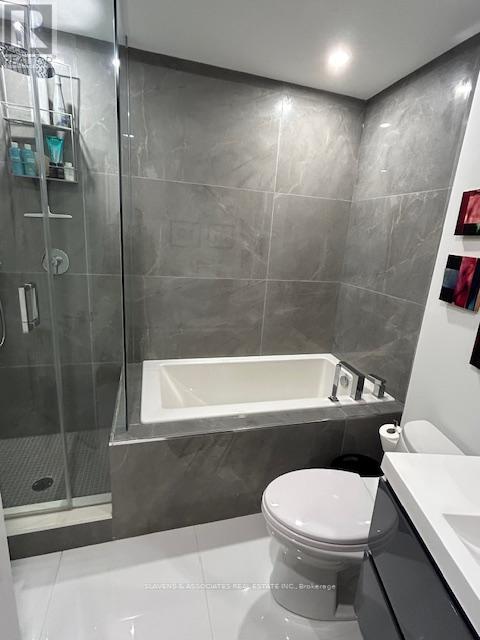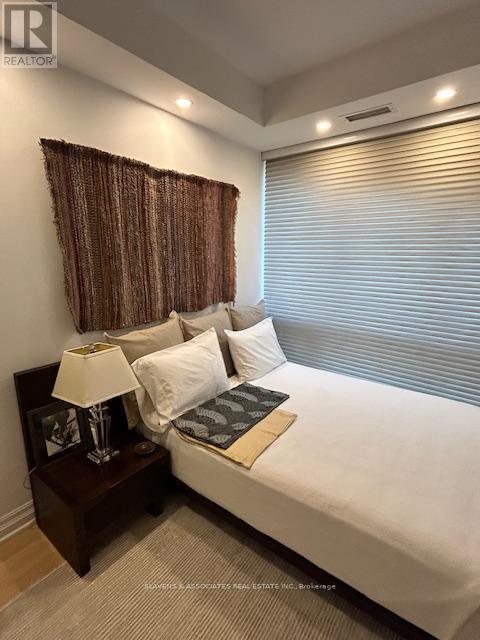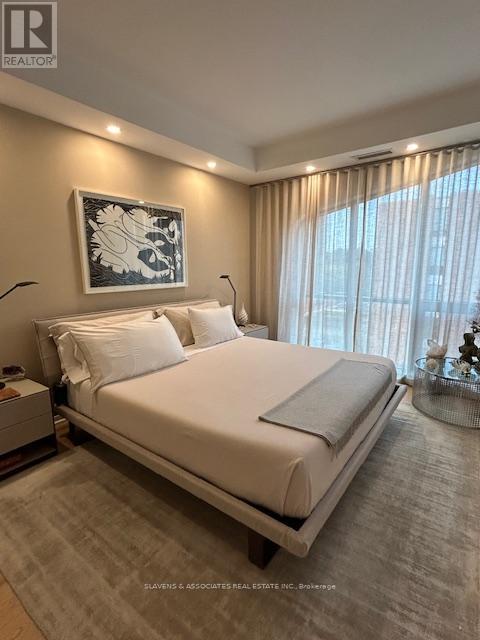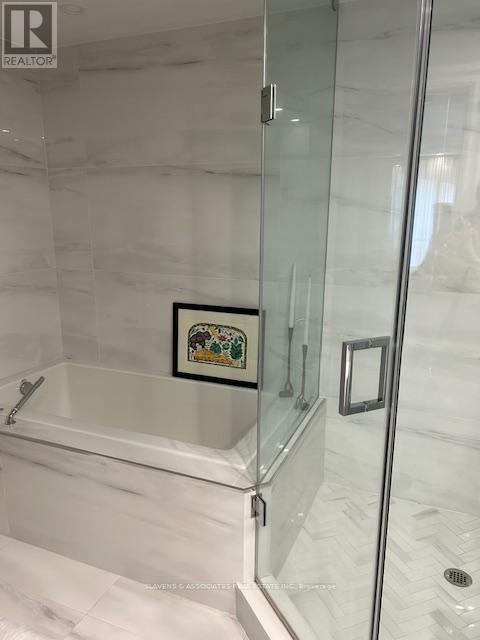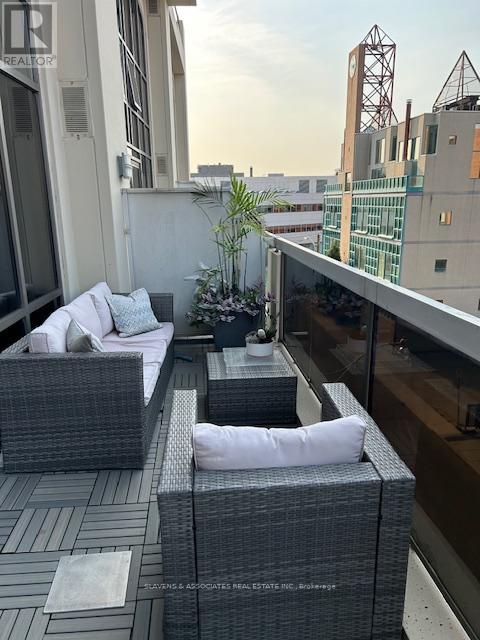2 Bedroom
3 Bathroom
1,200 - 1,399 ft2
Central Air Conditioning
Forced Air
$6,500 Monthly
Spectacular Executive Rental and truly one-of-a-kind, this 2-storey residence at The Domus offers boutique luxury situated between Yorkville and Summerhill. Fully renovated and elegantly furnished, this 2-bedroom, 3-bathroom suite showcases designer finishes throughout its 1,300+ sq. ft. of refined living space. The open-concept main level features a chef's kitchen with an 8-ft centre island and seamless flow to a full-sized private terrace-perfect for entertaining. Upstairs, two spacious bedrooms provide comfort and style, each complemented by beautifully appointed bathrooms. Included is one parking space for added convenience. Residents enjoy boutique amenities including a well-equipped gym, concierge, party room, guest suite, and visitor parking, Ideally situated within walking distance to Yorkville and Summerhill's renowned shops, cafes, and restaurants, this home offers an unmatched lifestyle of sophistication and convenience. (id:47351)
Property Details
|
MLS® Number
|
C12523044 |
|
Property Type
|
Single Family |
|
Community Name
|
Annex |
|
Community Features
|
Pets Allowed With Restrictions |
|
Parking Space Total
|
1 |
Building
|
Bathroom Total
|
3 |
|
Bedrooms Above Ground
|
2 |
|
Bedrooms Total
|
2 |
|
Basement Type
|
None |
|
Cooling Type
|
Central Air Conditioning |
|
Exterior Finish
|
Concrete |
|
Flooring Type
|
Hardwood |
|
Half Bath Total
|
1 |
|
Heating Fuel
|
Natural Gas |
|
Heating Type
|
Forced Air |
|
Stories Total
|
2 |
|
Size Interior
|
1,200 - 1,399 Ft2 |
|
Type
|
Apartment |
Parking
Land
Rooms
| Level |
Type |
Length |
Width |
Dimensions |
|
Second Level |
Primary Bedroom |
4.86 m |
3.2 m |
4.86 m x 3.2 m |
|
Second Level |
Bedroom 2 |
3.76 m |
2.89 m |
3.76 m x 2.89 m |
|
Main Level |
Foyer |
|
|
Measurements not available |
|
Main Level |
Living Room |
5.04 m |
3.03 m |
5.04 m x 3.03 m |
|
Main Level |
Dining Room |
2.58 m |
2.48 m |
2.58 m x 2.48 m |
|
Main Level |
Kitchen |
6.76 m |
3.65 m |
6.76 m x 3.65 m |
https://www.realtor.ca/real-estate/29081479/503-3-mcalpine-street-toronto-annex-annex
