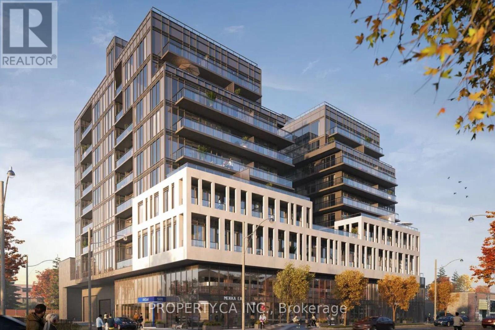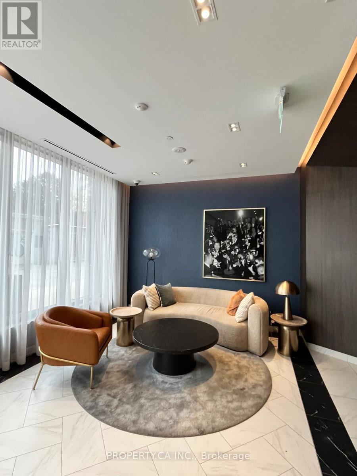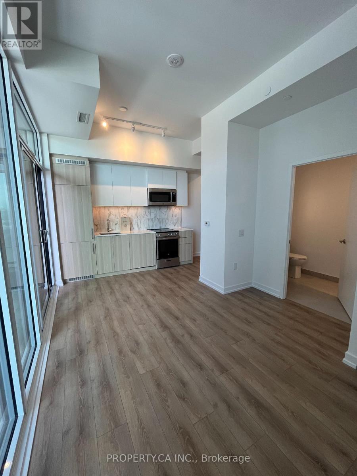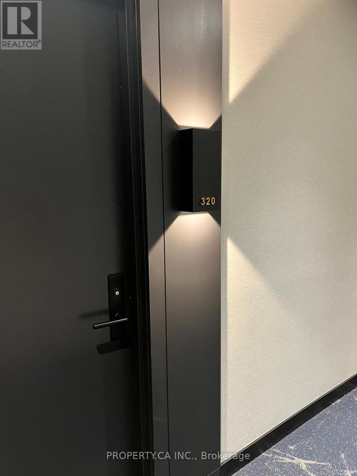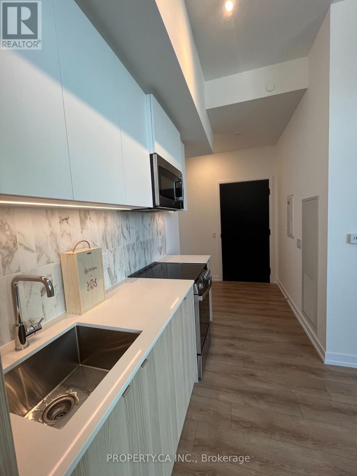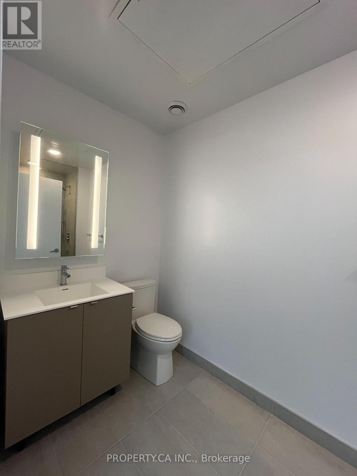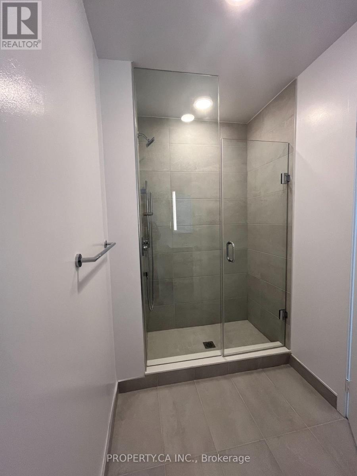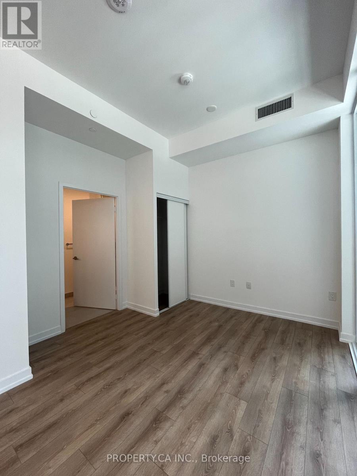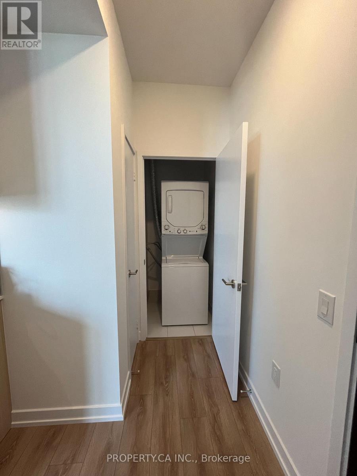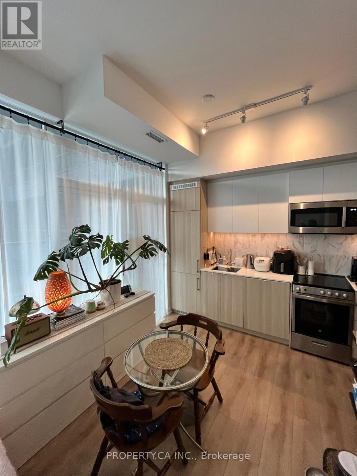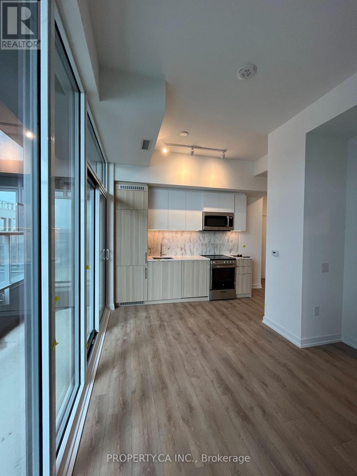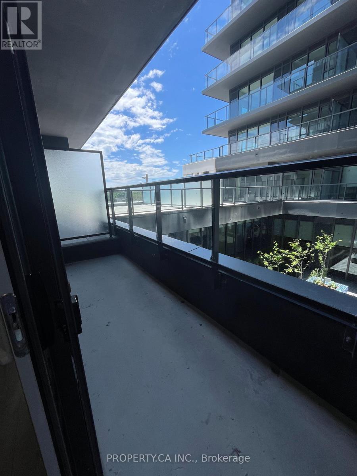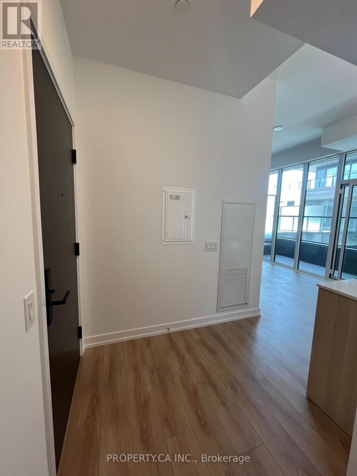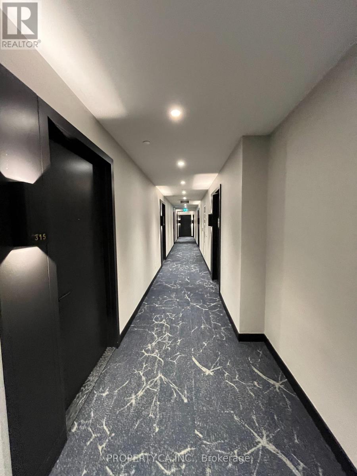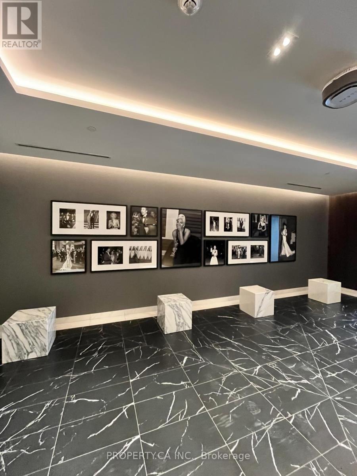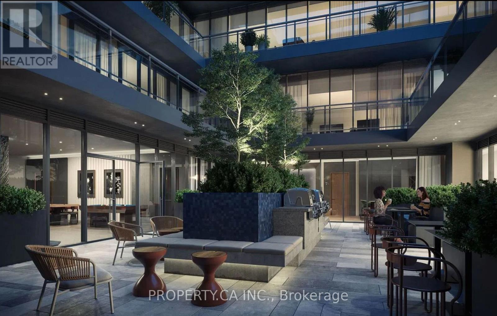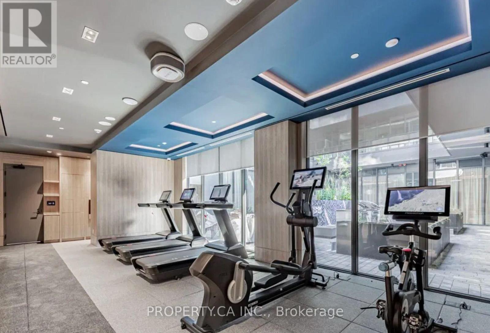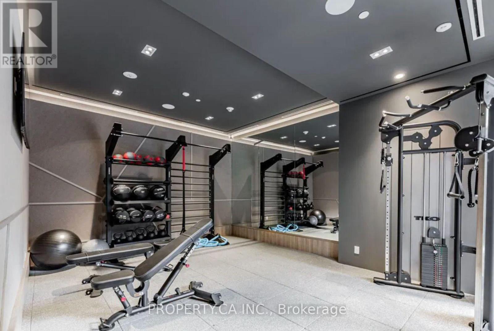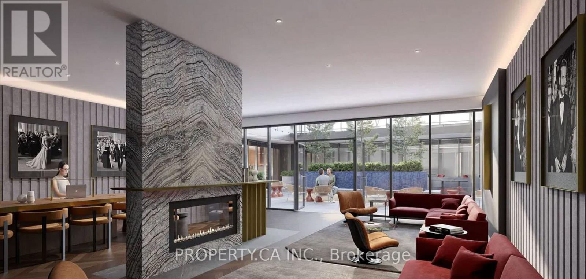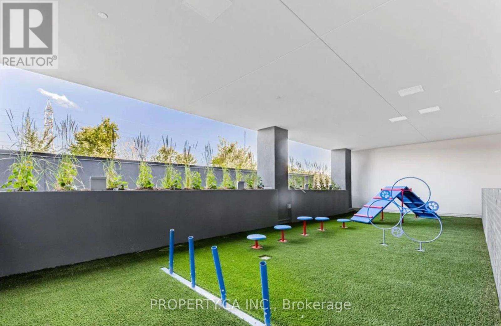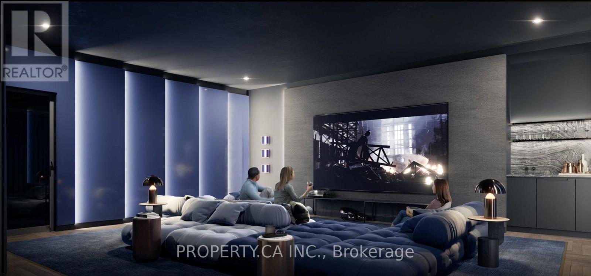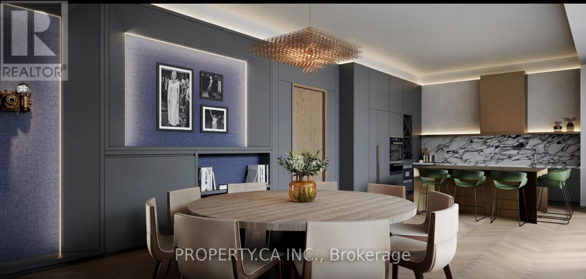1 Bathroom
0 - 499 ft2
Central Air Conditioning
Coil Fan
Landscaped
$1,970 Monthly
Experience boutique luxury living at Oscar Residences in this spacious bachelor suite. Thoughtfully designed with a smart, open layout with 9 ft ceilings and a generous balcony overlooking garden views. This unit seamlessly blends modern sophistication with everyday comfort. Enjoy premium finishes, contemporary interiors, and access to an exclusive collection of upscale amenities-all set within one of the city's most sought-after neighbourhoods, just steps from premier dining, shopping, and entertainment. Amenities include: Fireplace lounge, landscaped outdoor terrace, private theatre, social lounges, concierge service, mail room, BBQ stations, and a state-of-the-art fitness centre. (id:47351)
Property Details
|
MLS® Number
|
C12524580 |
|
Property Type
|
Single Family |
|
Community Name
|
Annex |
|
Amenities Near By
|
Public Transit |
|
Communication Type
|
High Speed Internet |
|
Community Features
|
Pets Allowed With Restrictions |
|
Features
|
Elevator, Balcony, Carpet Free, In Suite Laundry |
Building
|
Bathroom Total
|
1 |
|
Age
|
0 To 5 Years |
|
Amenities
|
Security/concierge, Exercise Centre, Visitor Parking |
|
Basement Type
|
None |
|
Cooling Type
|
Central Air Conditioning |
|
Exterior Finish
|
Concrete |
|
Fire Protection
|
Controlled Entry, Security Guard |
|
Flooring Type
|
Laminate |
|
Heating Fuel
|
Natural Gas |
|
Heating Type
|
Coil Fan |
|
Size Interior
|
0 - 499 Ft2 |
|
Type
|
Apartment |
Parking
Land
|
Acreage
|
No |
|
Land Amenities
|
Public Transit |
|
Landscape Features
|
Landscaped |
Rooms
| Level |
Type |
Length |
Width |
Dimensions |
|
Flat |
Living Room |
2.72 m |
2.56 m |
2.72 m x 2.56 m |
|
Flat |
Kitchen |
3.12 m |
2.56 m |
3.12 m x 2.56 m |
|
Flat |
Dining Room |
3.12 m |
2.56 m |
3.12 m x 2.56 m |
https://www.realtor.ca/real-estate/29083250/320-500-dupont-street-toronto-annex-annex
