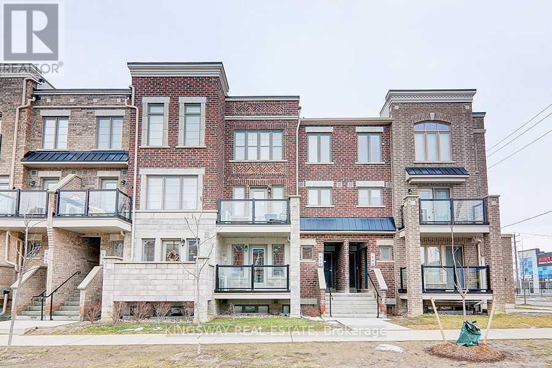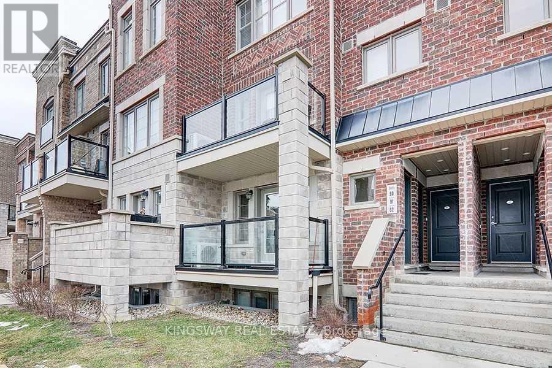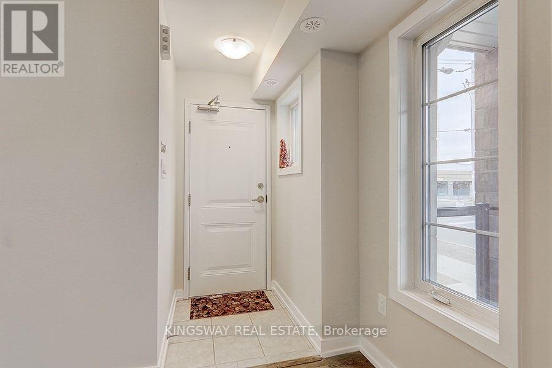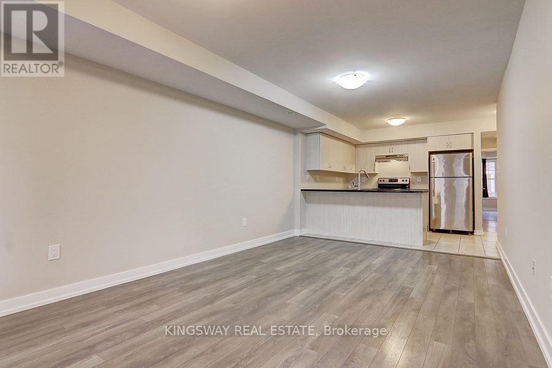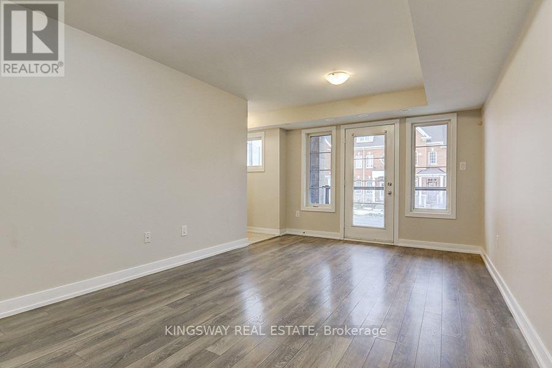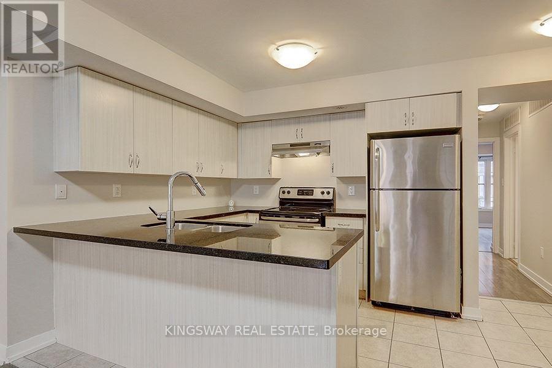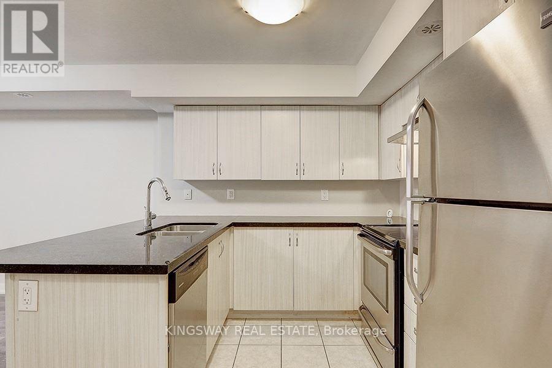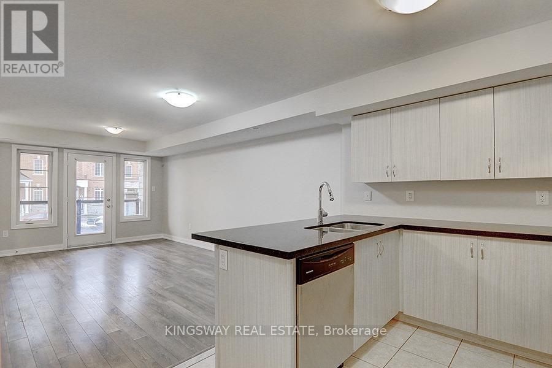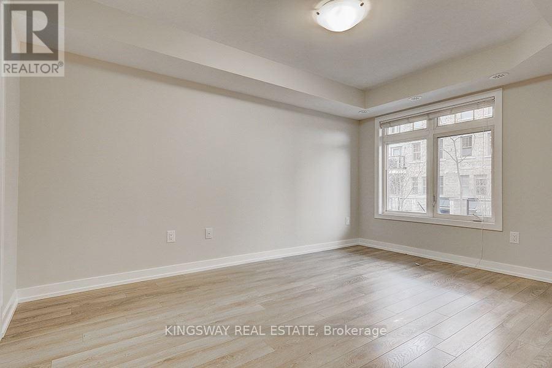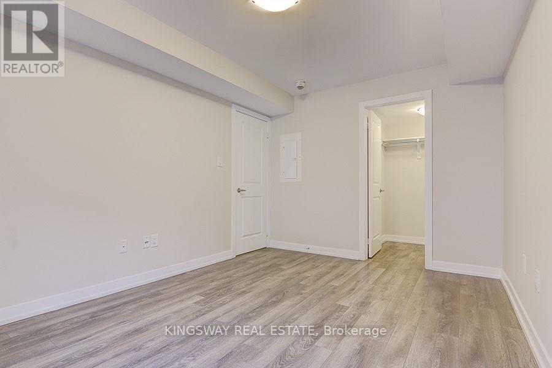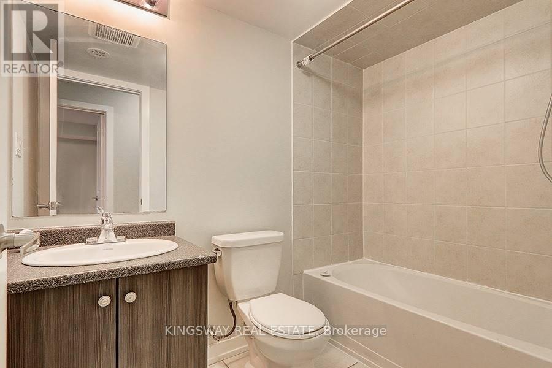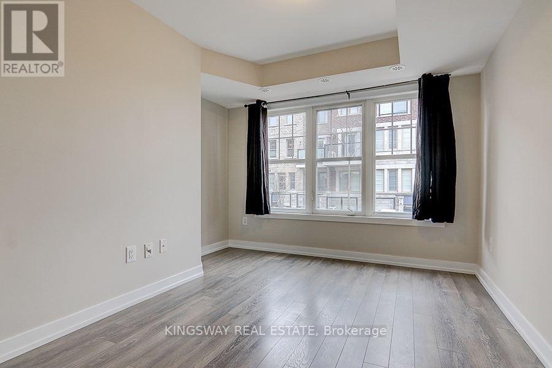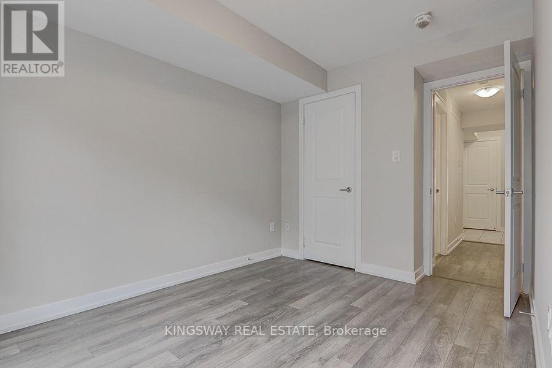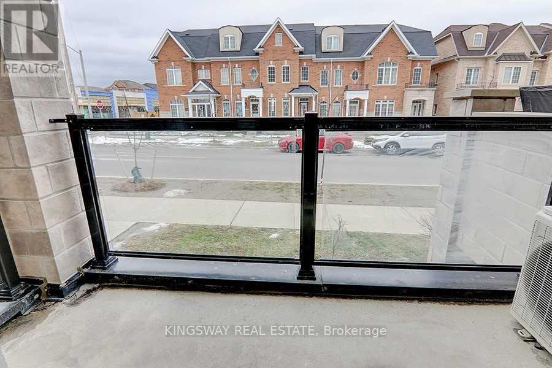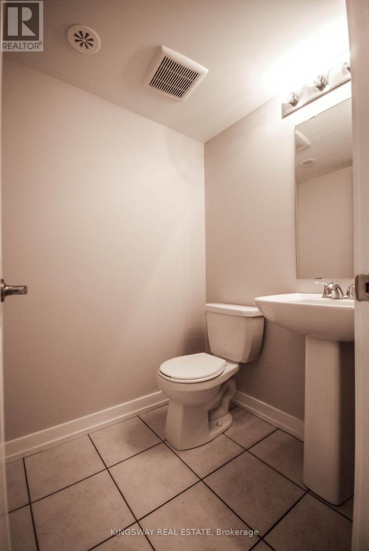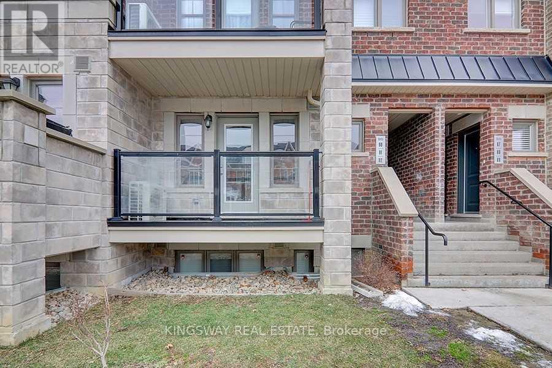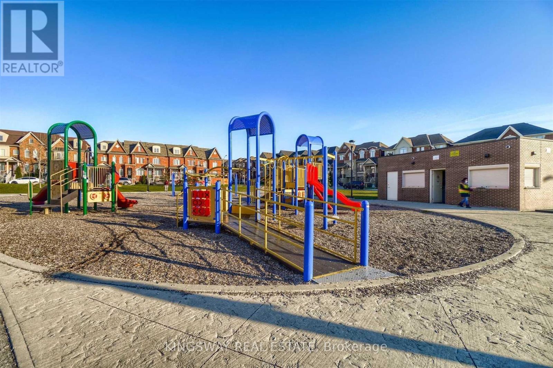2 Bedroom
2 Bathroom
800 - 899 ft2
Central Air Conditioning
Forced Air
$2,650 Monthly
Stunning Townhouse. 2 Bedroom, 2 Bathroom Layout With Flawless Laminate/Ceramic Flooring Throughout. Quartz Counter Tops, Under-mounted Sink, Breakfast Bar. Bright, Spacious. One Underground Parking And Locker For Extra Storage. Easy Access To Hwy401/400, Minutes To Airport , York University, Walking Distance To Public Transportation, Plaza, Humber River, Sheppard Park, Recreational Trail And Golf Court. No Pets,No Smokers. Owner Reserves The Right To Interview The Tenant. Tenant Pays All Utilities, Hot Water Tank Rental, $300 Refundable Key Deposit, and Tenant Contents/Liabilities Insurance. (id:47351)
Property Details
|
MLS® Number
|
W12526020 |
|
Property Type
|
Single Family |
|
Community Name
|
Humberlea-Pelmo Park W5 |
|
Community Features
|
Pets Not Allowed |
|
Equipment Type
|
Water Heater |
|
Features
|
Balcony, Carpet Free, In Suite Laundry |
|
Parking Space Total
|
1 |
|
Rental Equipment Type
|
Water Heater |
|
View Type
|
City View |
Building
|
Bathroom Total
|
2 |
|
Bedrooms Above Ground
|
2 |
|
Bedrooms Total
|
2 |
|
Amenities
|
Storage - Locker |
|
Appliances
|
Dishwasher, Dryer, Stove, Washer, Refrigerator |
|
Basement Type
|
None |
|
Cooling Type
|
Central Air Conditioning |
|
Exterior Finish
|
Brick |
|
Flooring Type
|
Ceramic, Laminate |
|
Half Bath Total
|
1 |
|
Heating Fuel
|
Natural Gas |
|
Heating Type
|
Forced Air |
|
Size Interior
|
800 - 899 Ft2 |
|
Type
|
Row / Townhouse |
Parking
Land
Rooms
| Level |
Type |
Length |
Width |
Dimensions |
|
Main Level |
Kitchen |
3.1 m |
2.43 m |
3.1 m x 2.43 m |
|
Main Level |
Living Room |
5.8 m |
3.4 m |
5.8 m x 3.4 m |
|
Main Level |
Dining Room |
5.8 m |
3.4 m |
5.8 m x 3.4 m |
|
Main Level |
Primary Bedroom |
4.3 m |
3.1 m |
4.3 m x 3.1 m |
|
Main Level |
Bedroom 2 |
3.53 m |
2.7 m |
3.53 m x 2.7 m |
https://www.realtor.ca/real-estate/29084628/92-100-parrotta-drive-toronto-humberlea-pelmo-park-humberlea-pelmo-park-w5
