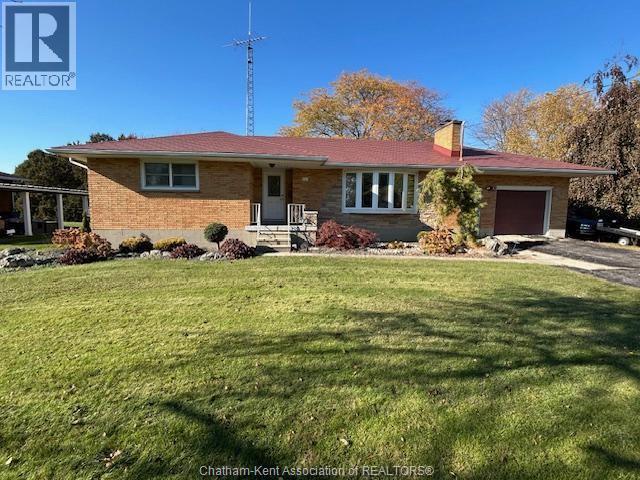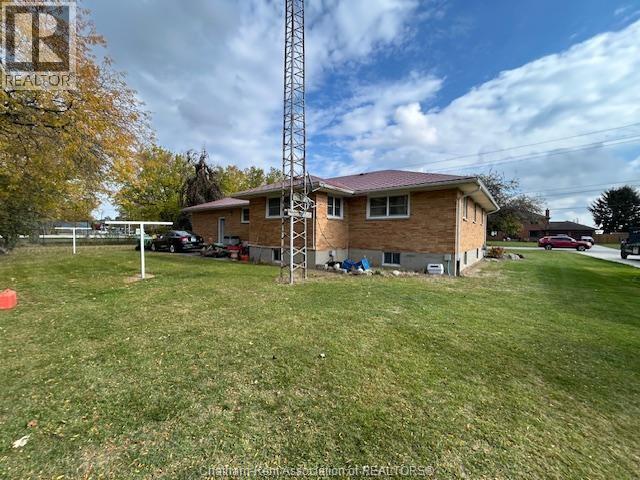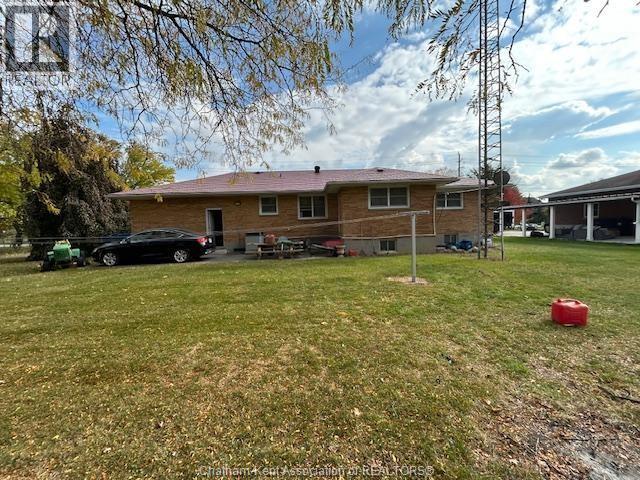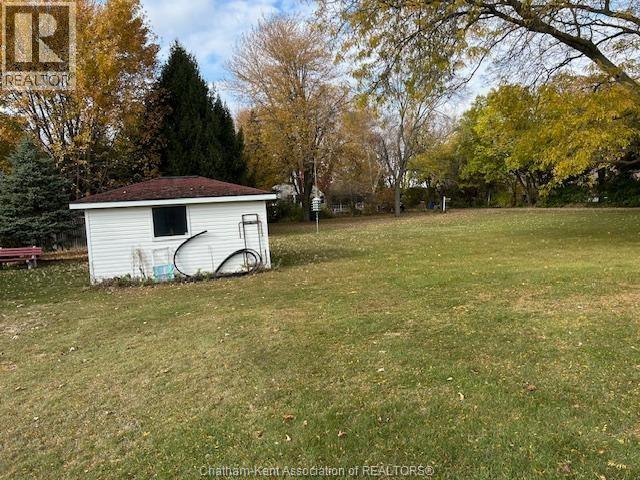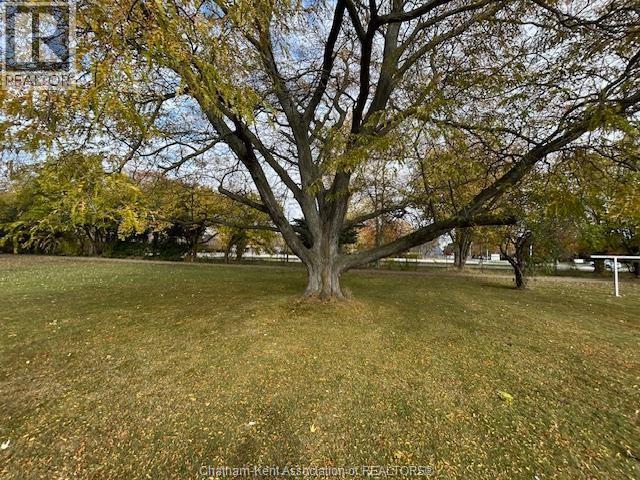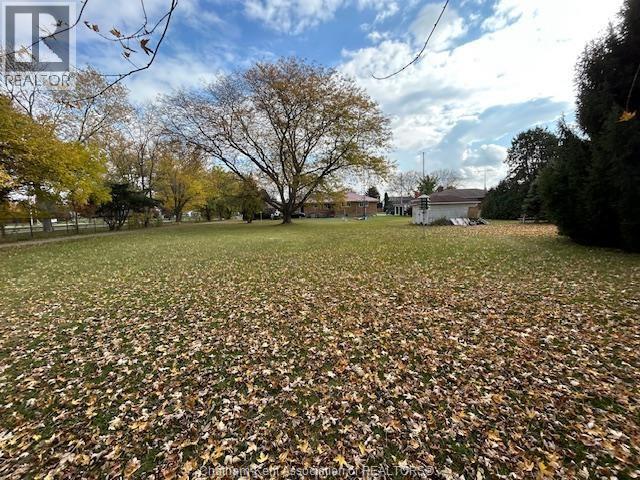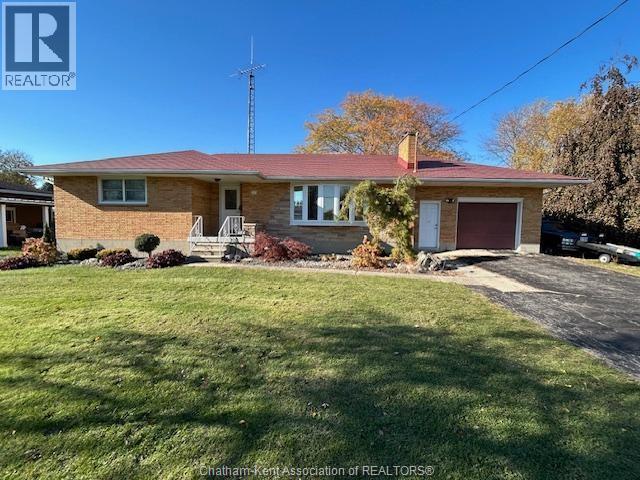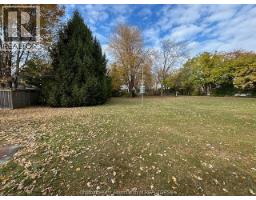3 Bedroom
3 Bathroom
Ranch
Fireplace
Central Air Conditioning
Forced Air, Furnace
Landscaped
$580,000
ALL BRICK SPRAWLING RANCH, 2+1 BEDROOMS, 3 BATHS 2-3 PC AND A 2 PC, LARGE OAK COUNTRY KITCHEN WITH MANY BUILT-INS AND LARGE PANTRY, GAS FIREPLACE, UPDATED FURNACE, C/A, ALUMINUM ROOF WOW! FULL FINISHED BASEMENT WITH 2ND KITCHEN, GAMES ROOM AND FAMILYROOM, GLEAMING HARDWOOD FLOORS, LARGE ATTACHED GARAGE, DETACHED SHED, BESIDE INDIAN CLEEK PUBLIC SCHOOL! JMSS JUST DOWN THE STREET, SOUGHT AFTER AREA! MASSIVE 113 FT X279 FT LOT. CALL TODAY FOR YOUR PERSONAL VIEWING! (id:47351)
Property Details
|
MLS® Number
|
25027880 |
|
Property Type
|
Single Family |
|
Features
|
Double Width Or More Driveway, Paved Driveway |
Building
|
Bathroom Total
|
3 |
|
Bedrooms Above Ground
|
2 |
|
Bedrooms Below Ground
|
1 |
|
Bedrooms Total
|
3 |
|
Appliances
|
Two Stoves, Two Refrigerators |
|
Architectural Style
|
Ranch |
|
Constructed Date
|
1966 |
|
Construction Style Attachment
|
Detached |
|
Cooling Type
|
Central Air Conditioning |
|
Exterior Finish
|
Brick |
|
Fireplace Fuel
|
Gas |
|
Fireplace Present
|
Yes |
|
Fireplace Type
|
Direct Vent |
|
Flooring Type
|
Carpeted, Hardwood, Cushion/lino/vinyl |
|
Foundation Type
|
Block |
|
Half Bath Total
|
1 |
|
Heating Fuel
|
Natural Gas |
|
Heating Type
|
Forced Air, Furnace |
|
Stories Total
|
1 |
|
Type
|
House |
Parking
Land
|
Acreage
|
No |
|
Landscape Features
|
Landscaped |
|
Size Irregular
|
113.5 X 279.21ft / 0.733 Ac |
|
Size Total Text
|
113.5 X 279.21ft / 0.733 Ac|1/2 - 1 Acre |
|
Zoning Description
|
Rl1 |
Rooms
| Level |
Type |
Length |
Width |
Dimensions |
|
Basement |
Cold Room |
7 ft |
8 ft |
7 ft x 8 ft |
|
Basement |
Games Room |
12 ft |
20 ft |
12 ft x 20 ft |
|
Basement |
Kitchen/dining Room |
12 ft |
20 ft |
12 ft x 20 ft |
|
Basement |
Family Room |
12 ft |
20 ft |
12 ft x 20 ft |
|
Basement |
Bedroom |
12 ft |
15 ft |
12 ft x 15 ft |
|
Main Level |
4pc Bathroom |
8 ft |
6 ft |
8 ft x 6 ft |
|
Main Level |
2pc Bathroom |
5 ft |
8 ft |
5 ft x 8 ft |
|
Main Level |
3pc Bathroom |
8 ft |
10 ft |
8 ft x 10 ft |
|
Main Level |
Bedroom |
12 ft |
11 ft |
12 ft x 11 ft |
|
Main Level |
Other |
10 ft |
10 ft |
10 ft x 10 ft |
|
Main Level |
Primary Bedroom |
12 ft |
14 ft |
12 ft x 14 ft |
|
Main Level |
Eating Area |
8 ft |
10 ft |
8 ft x 10 ft |
|
Main Level |
Kitchen |
12 ft |
20 ft |
12 ft x 20 ft |
|
Main Level |
Living Room/fireplace |
12 ft |
20 ft |
12 ft x 20 ft |
|
Main Level |
Foyer |
6 ft |
6 ft |
6 ft x 6 ft |
https://www.realtor.ca/real-estate/29081685/523-indian-creek-road-chatham
