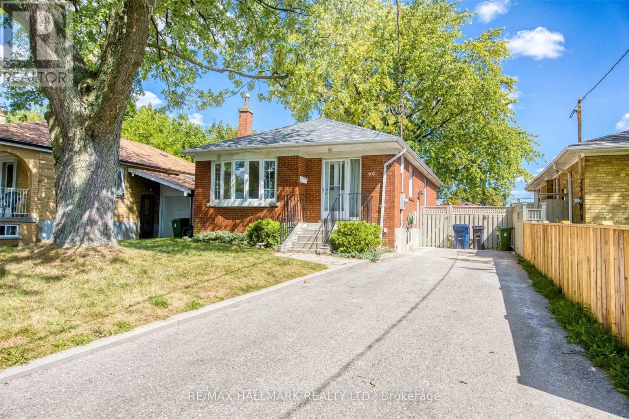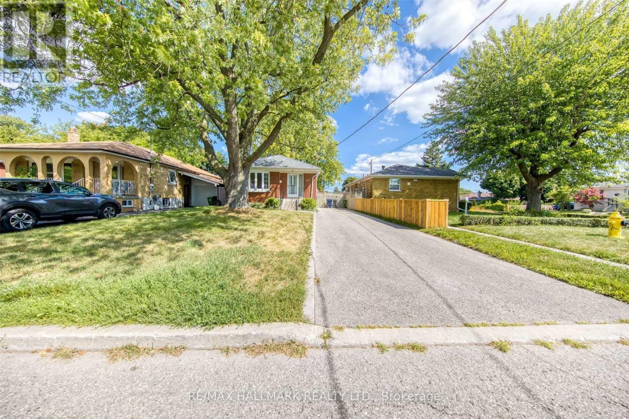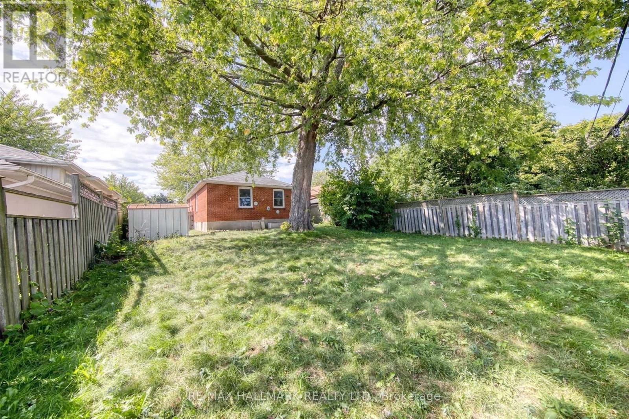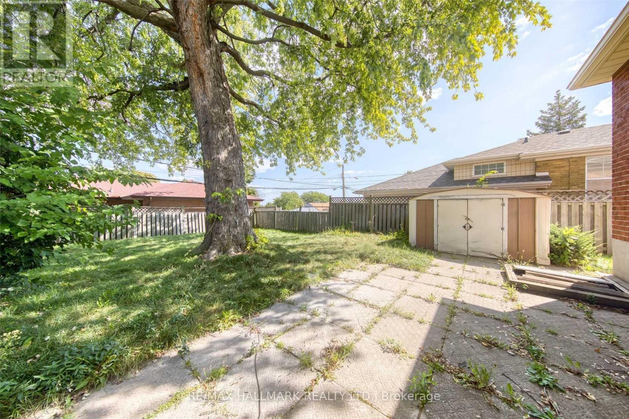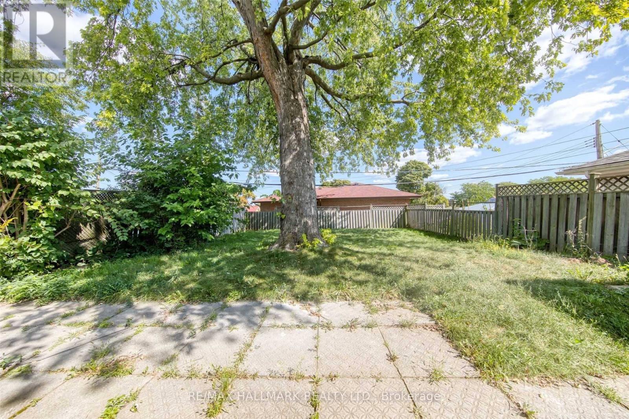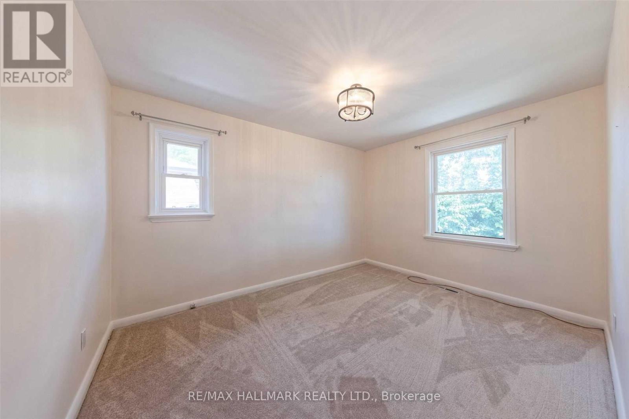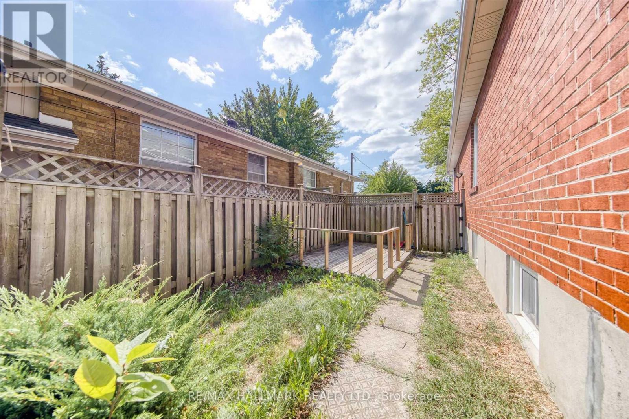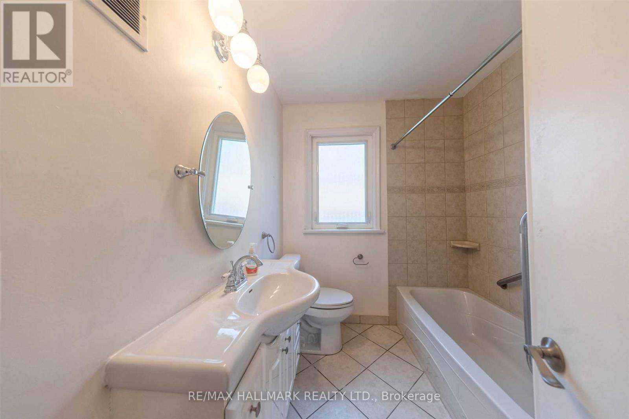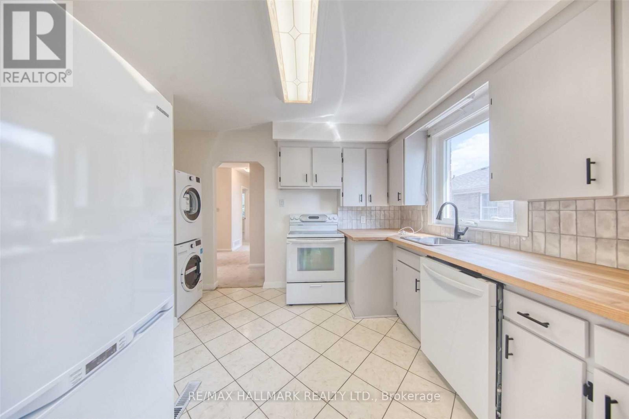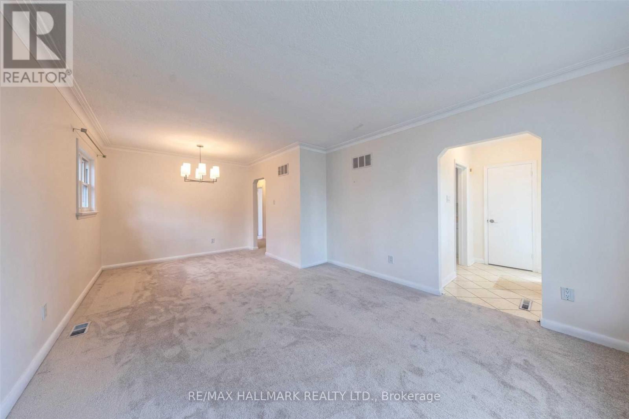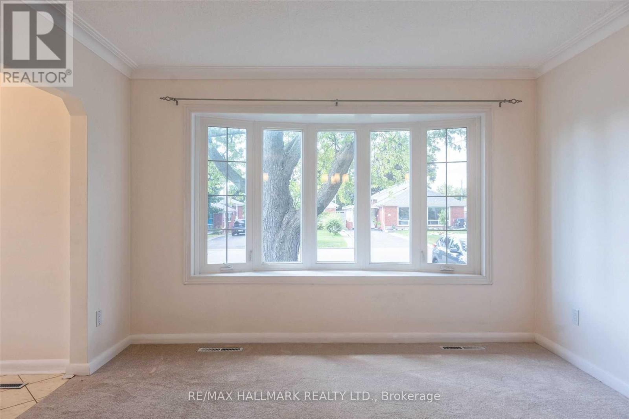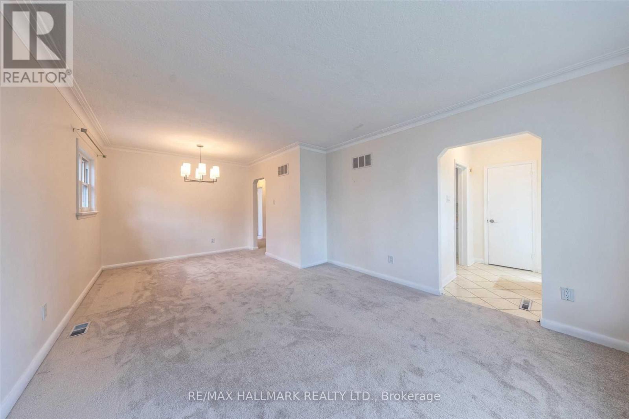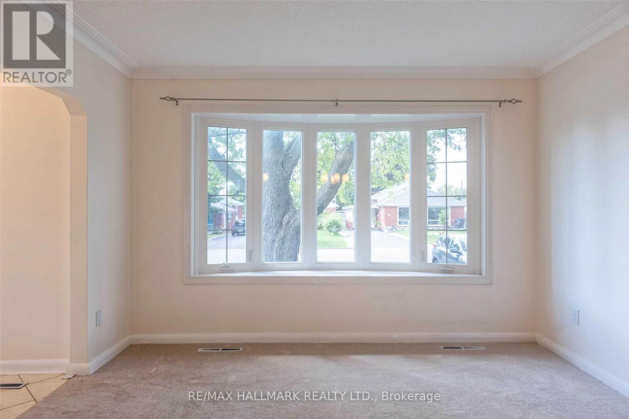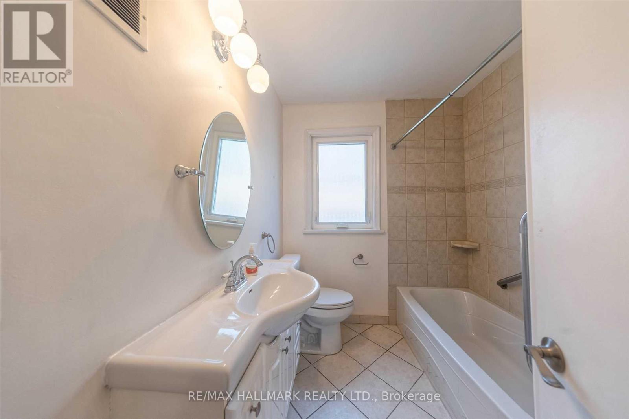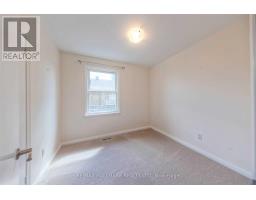3 Bedroom
1 Bathroom
700 - 1,100 ft2
Bungalow
Central Air Conditioning
Forced Air
$2,550 Monthly
Welcome to 69 Barrymore Rd In The Heart Of Bendale. Featuring 3 Bedrooms, 1 Washroom & Spacious Principle Rooms. Oversized Windows W/ Abundance Of Natural Lighting Gleaming Throughout. Separate Laundry. Steps To TTC, Highway and Many Amenities. (id:47351)
Property Details
|
MLS® Number
|
E12532346 |
|
Property Type
|
Single Family |
|
Community Name
|
Bendale |
|
Parking Space Total
|
1 |
Building
|
Bathroom Total
|
1 |
|
Bedrooms Above Ground
|
3 |
|
Bedrooms Total
|
3 |
|
Appliances
|
Dishwasher, Dryer, Stove, Washer, Refrigerator |
|
Architectural Style
|
Bungalow |
|
Basement Type
|
None |
|
Construction Style Attachment
|
Detached |
|
Cooling Type
|
Central Air Conditioning |
|
Exterior Finish
|
Brick, Stone |
|
Foundation Type
|
Poured Concrete |
|
Heating Fuel
|
Natural Gas |
|
Heating Type
|
Forced Air |
|
Stories Total
|
1 |
|
Size Interior
|
700 - 1,100 Ft2 |
|
Type
|
House |
|
Utility Water
|
Municipal Water |
Parking
Land
|
Acreage
|
No |
|
Sewer
|
Sanitary Sewer |
Rooms
| Level |
Type |
Length |
Width |
Dimensions |
|
Main Level |
Living Room |
3.69 m |
3.68 m |
3.69 m x 3.68 m |
|
Main Level |
Dining Room |
3.69 m |
3.68 m |
3.69 m x 3.68 m |
|
Main Level |
Kitchen |
2.92 m |
2.99 m |
2.92 m x 2.99 m |
|
Main Level |
Primary Bedroom |
2.97 m |
3.95 m |
2.97 m x 3.95 m |
|
Main Level |
Bedroom 2 |
2.61 m |
2.92 m |
2.61 m x 2.92 m |
|
Main Level |
Bedroom 3 |
2.67 m |
3.71 m |
2.67 m x 3.71 m |
https://www.realtor.ca/real-estate/29091055/main-69-barrymore-road-toronto-bendale-bendale
