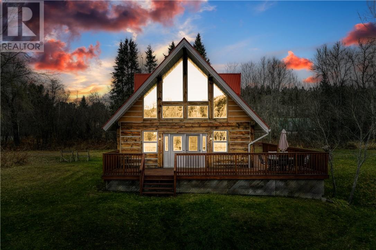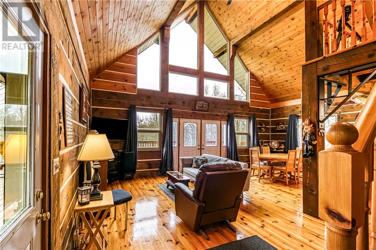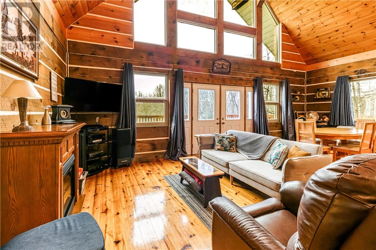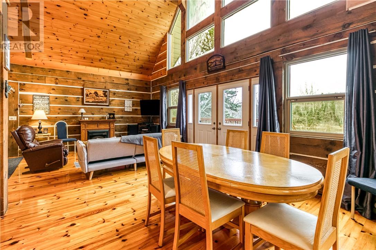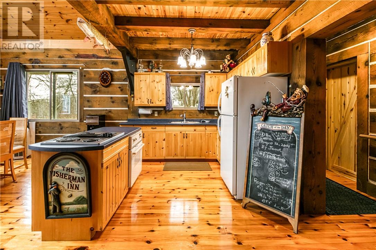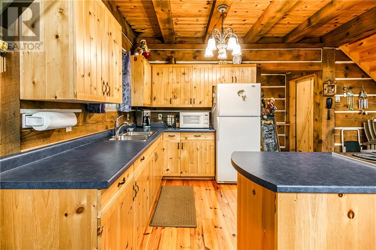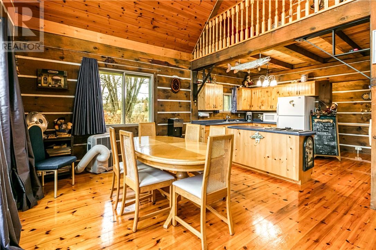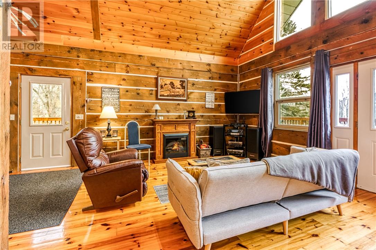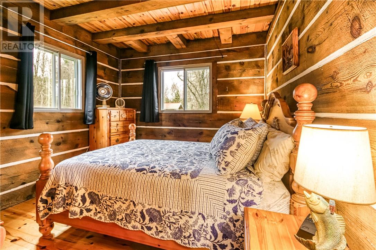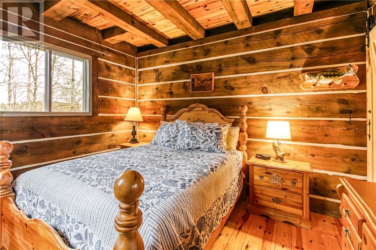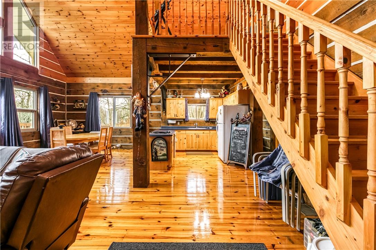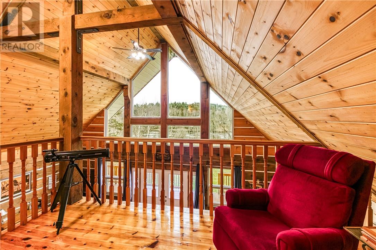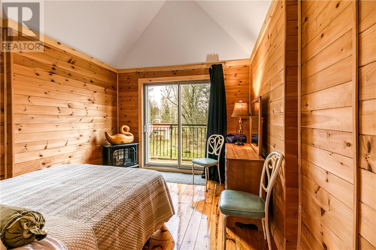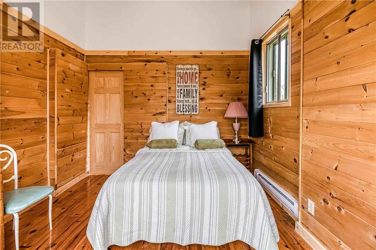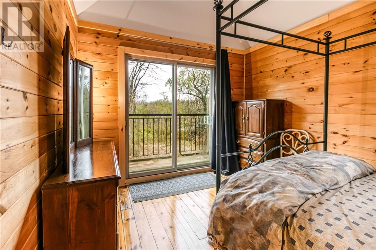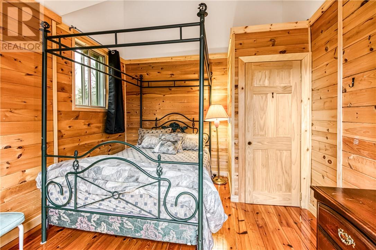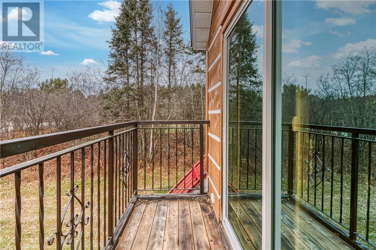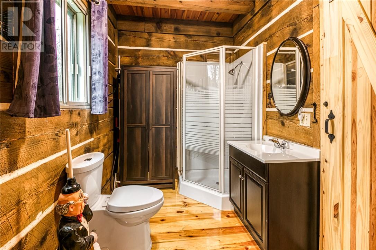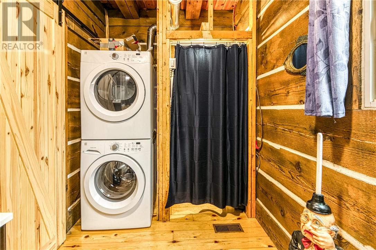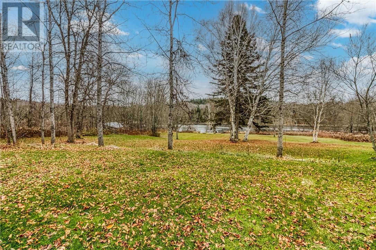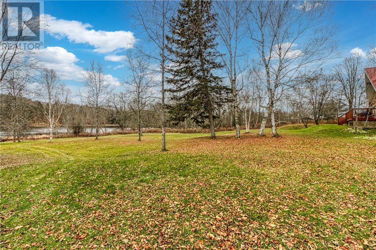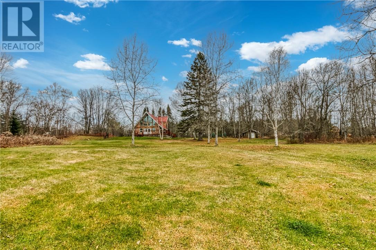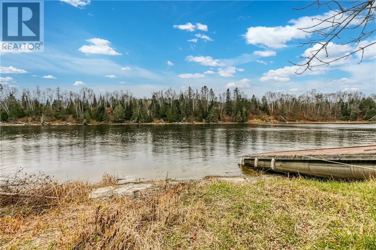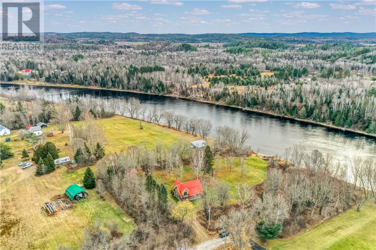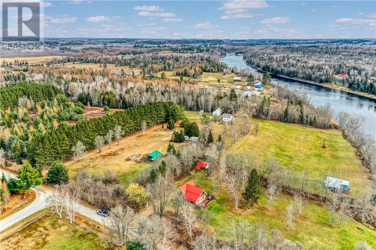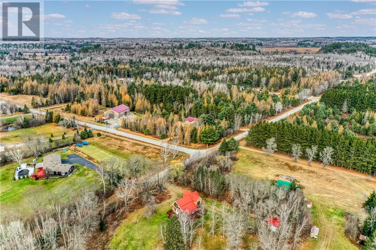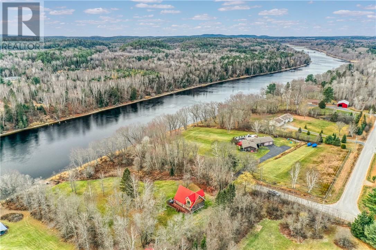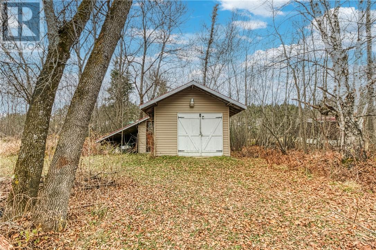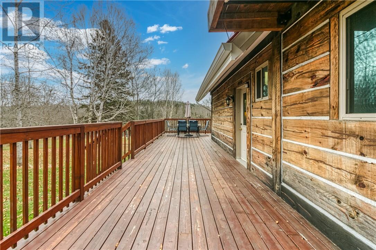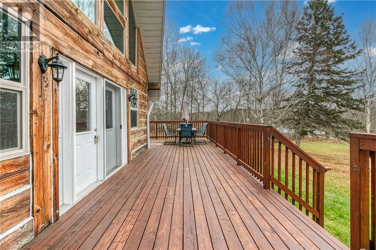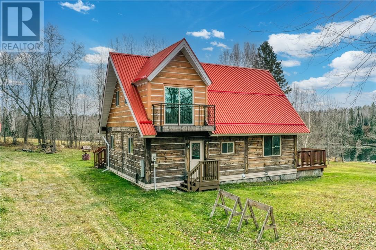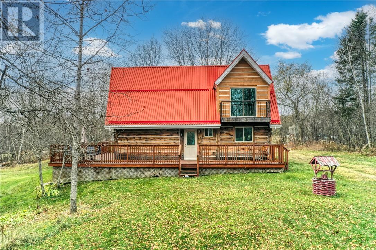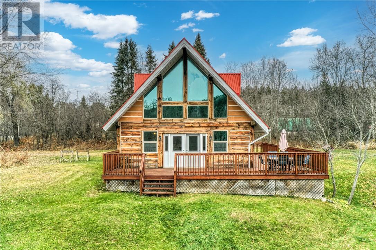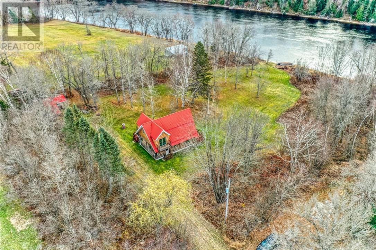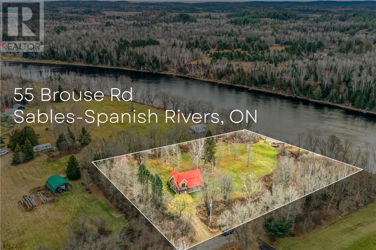3 Bedroom
1 Bathroom
2 Level, Chalet
Fireplace
Forced Air, Baseboard Heaters
Waterfront On River
Acreage
$899,000
Custom-built log home on 2.5 acres along the Spanish River, offering a rare blend of rustic character and modern convenience. Soaring ceilings, a wall of south-facing windows, and pine floors throughout create a warm, inviting atmosphere that’s been meticulously maintained with evident pride of ownership. Equipped for year-round living with a drilled well, septic system, forced-air electric heat, washer and dryer, and an electric fireplace. A spacious workshop adds valuable functionality with double doors, ample storage, and a secondary bathroom with a composting toilet. Set on gently sloped, grassy well maintained land with mature trees and open lawn, this property provides direct access to the Spanish River known for its excellent fishing and connection to larger waterways leading toward Lake Huron and Manitoulin Island. Conveniently located near the community of Massey and just a short drive to all amenities in Espanola, this is a turnkey opportunity in a peaceful riverfront setting where generations of family memories and great catches have been made. (id:47351)
Property Details
|
MLS® Number
|
2125539 |
|
Property Type
|
Single Family |
|
Equipment Type
|
None |
|
Rental Equipment Type
|
None |
|
Road Type
|
No Thru Road |
|
Structure
|
Dock |
|
Water Front Type
|
Waterfront On River |
Building
|
Bathroom Total
|
1 |
|
Bedrooms Total
|
3 |
|
Architectural Style
|
2 Level, Chalet |
|
Basement Type
|
Full |
|
Exterior Finish
|
Log |
|
Fireplace Fuel
|
Electric |
|
Fireplace Present
|
Yes |
|
Fireplace Total
|
1 |
|
Fireplace Type
|
Decorative |
|
Flooring Type
|
Hardwood |
|
Foundation Type
|
Block |
|
Heating Type
|
Forced Air, Baseboard Heaters |
|
Roof Material
|
Metal |
|
Roof Style
|
Unknown |
|
Type
|
House |
|
Utility Water
|
Drilled Well |
Parking
Land
|
Acreage
|
Yes |
|
Sewer
|
Septic System |
|
Size Total Text
|
1 - 3 Acres |
|
Zoning Description
|
R |
Rooms
| Level |
Type |
Length |
Width |
Dimensions |
|
Second Level |
Other |
|
|
6'6LOFT |
|
Second Level |
Bedroom |
|
|
12'10 x 10'9 |
|
Second Level |
Bedroom |
|
|
12'5 x 10'9 |
|
Main Level |
3pc Bathroom |
|
|
12'5 x 11'9 |
|
Main Level |
Living Room/dining Room |
|
|
25'8 x 18'8 |
|
Main Level |
Kitchen |
|
|
12'4 x 9'2 |
|
Main Level |
Primary Bedroom |
|
|
12'6 x 10'9 |
https://www.realtor.ca/real-estate/29092103/55-brouse-road-massey
