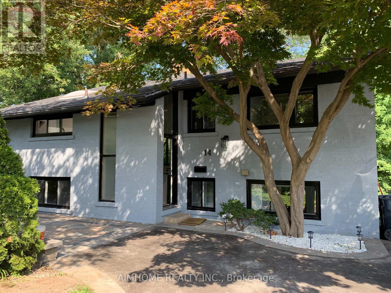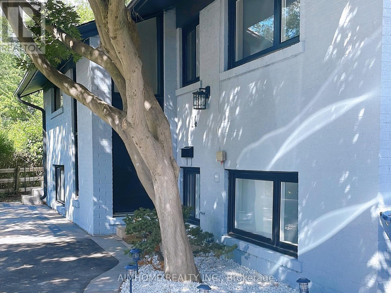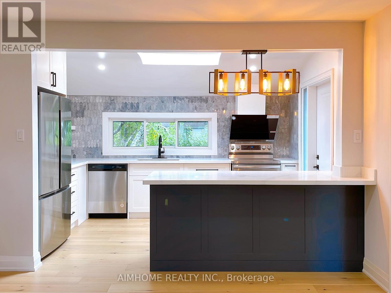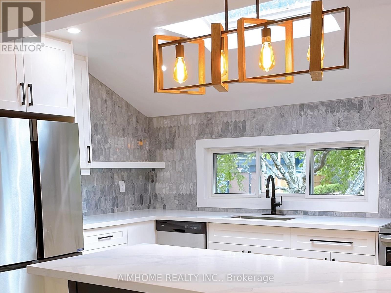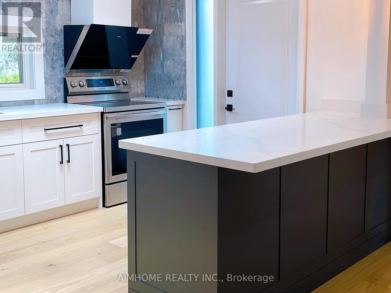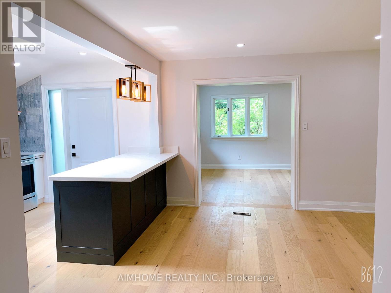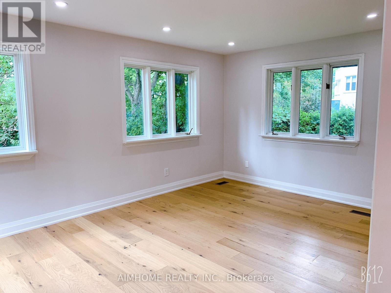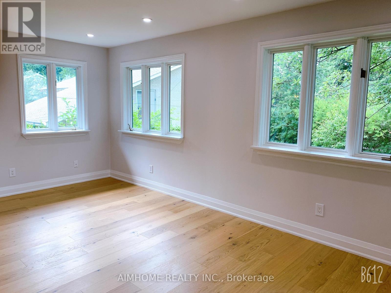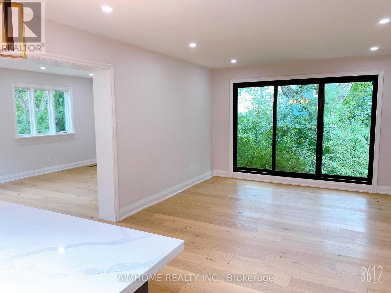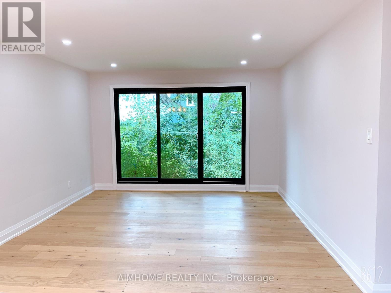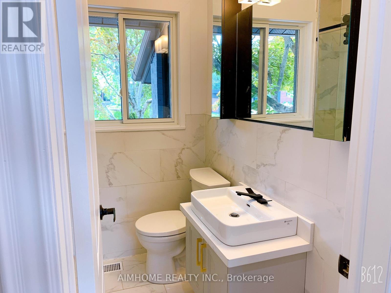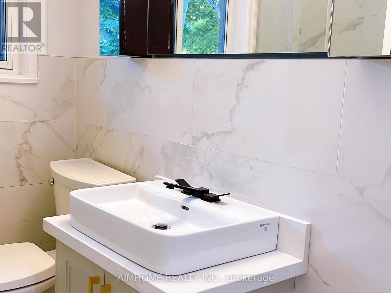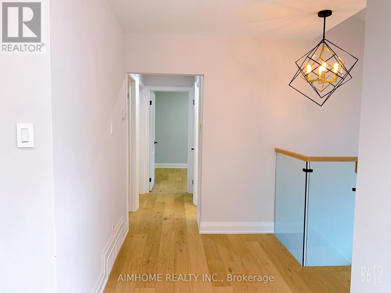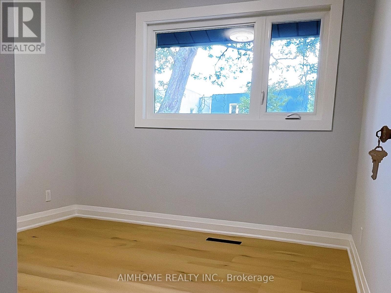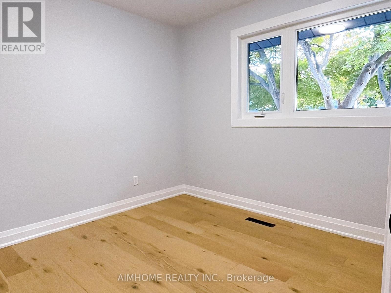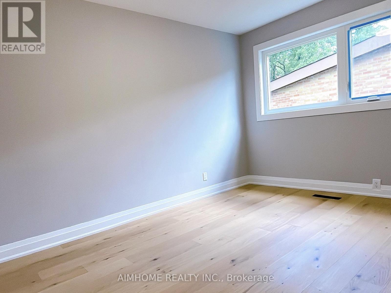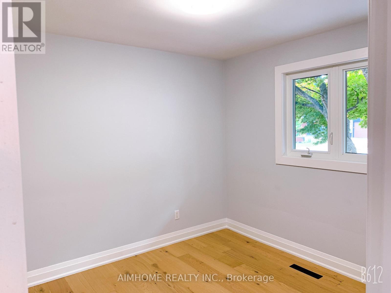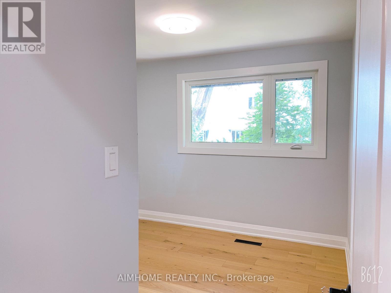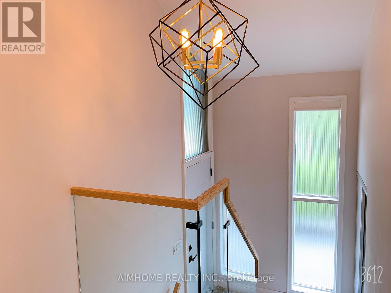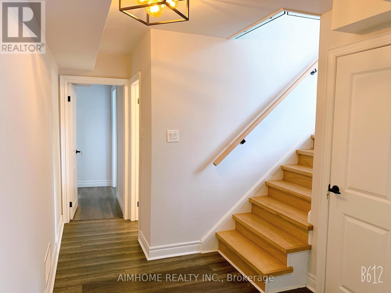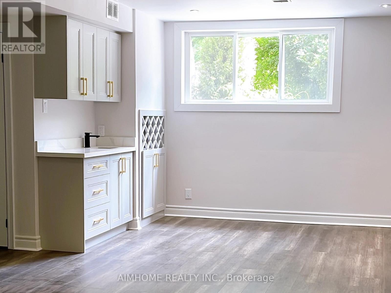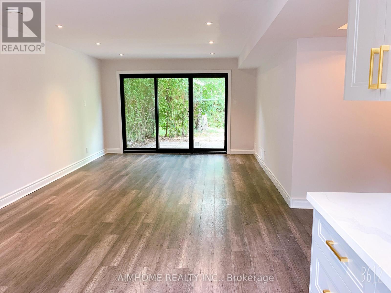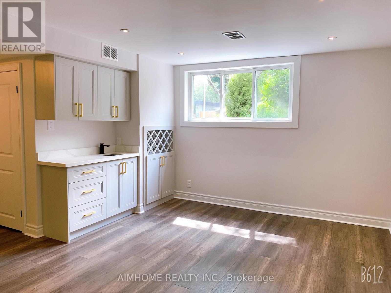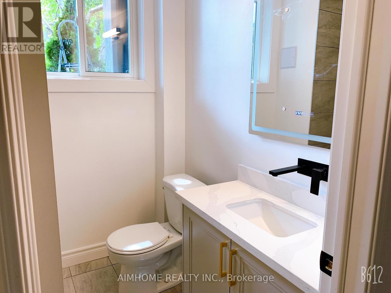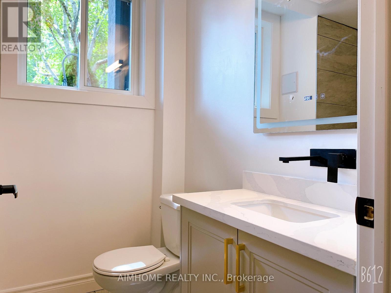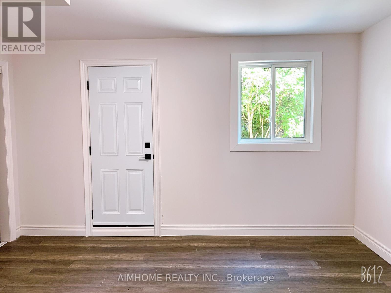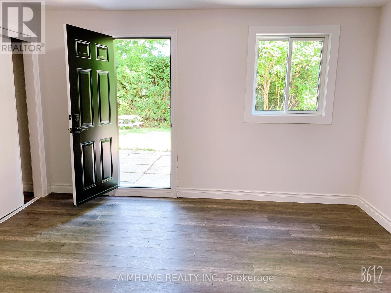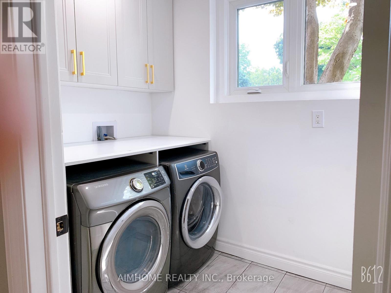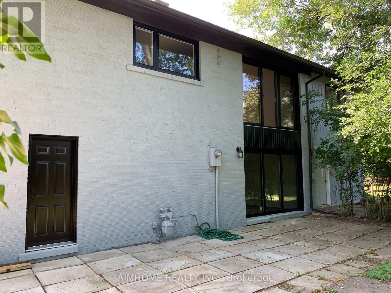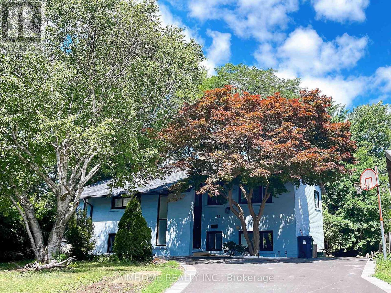4 Bedroom
2 Bathroom
700 - 1,100 ft2
Raised Bungalow
Central Air Conditioning
Forced Air, Heat Pump, Not Known
$4,600 Monthly
Exclusive Cul-De-Sac! Modern Upgraded and well maintained Sunny Raised Bungalow With W/O Bsmt Like A 2 Story Home& A Huge Pie-Shaped Private Yard. 2022 Windows/ Roof/Hardfl/ Open Concept Modern Kitch With Skylights, Ss Appl/ Full Baths; 2024 furnace and heat pump, energu efficient. Sun Filled Bsmt Walkout, Office/Separate Entrance Overlook Garden; large Laundry Room/Built-In Cabinetry Washer& Dryer. Well-Known School Zone, Minutes To Hwy, Public Trans, Edwards Gardens, Shops At Don Mills, Trails (id:47351)
Property Details
|
MLS® Number
|
C12536596 |
|
Property Type
|
Single Family |
|
Community Name
|
Banbury-Don Mills |
|
Equipment Type
|
Water Heater |
|
Features
|
Carpet Free |
|
Parking Space Total
|
5 |
|
Rental Equipment Type
|
Water Heater |
Building
|
Bathroom Total
|
2 |
|
Bedrooms Above Ground
|
3 |
|
Bedrooms Below Ground
|
1 |
|
Bedrooms Total
|
4 |
|
Architectural Style
|
Raised Bungalow |
|
Basement Development
|
Finished |
|
Basement Features
|
Walk Out, Separate Entrance, Apartment In Basement |
|
Basement Type
|
N/a (finished), N/a, N/a |
|
Construction Style Attachment
|
Detached |
|
Cooling Type
|
Central Air Conditioning |
|
Exterior Finish
|
Brick |
|
Flooring Type
|
Hardwood, Tile |
|
Foundation Type
|
Concrete |
|
Heating Fuel
|
Electric, Natural Gas |
|
Heating Type
|
Forced Air, Heat Pump, Not Known |
|
Stories Total
|
1 |
|
Size Interior
|
700 - 1,100 Ft2 |
|
Type
|
House |
|
Utility Water
|
Municipal Water |
Parking
Land
|
Acreage
|
No |
|
Sewer
|
Sanitary Sewer |
|
Size Frontage
|
42 Ft |
|
Size Irregular
|
42 Ft |
|
Size Total Text
|
42 Ft |
Rooms
| Level |
Type |
Length |
Width |
Dimensions |
|
Main Level |
Primary Bedroom |
3.54 m |
3.97 m |
3.54 m x 3.97 m |
|
Main Level |
Bedroom 2 |
2.91 m |
3.06 m |
2.91 m x 3.06 m |
|
Main Level |
Bedroom 3 |
3.04 m |
3.52 m |
3.04 m x 3.52 m |
|
Main Level |
Kitchen |
2.95 m |
3.95 m |
2.95 m x 3.95 m |
|
Main Level |
Dining Room |
5.35 m |
3.95 m |
5.35 m x 3.95 m |
|
Main Level |
Living Room |
3.5 m |
6.5 m |
3.5 m x 6.5 m |
|
Ground Level |
Family Room |
3.81 m |
8.15 m |
3.81 m x 8.15 m |
|
Ground Level |
Office |
3.4 m |
4.1 m |
3.4 m x 4.1 m |
|
Ground Level |
Laundry Room |
2.8 m |
2.4 m |
2.8 m x 2.4 m |
Utilities
|
Electricity
|
Installed |
|
Sewer
|
Installed |
https://www.realtor.ca/real-estate/29094601/14-sandalwood-place-toronto-banbury-don-mills-banbury-don-mills
