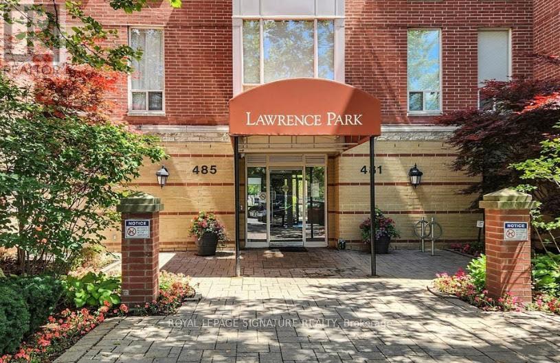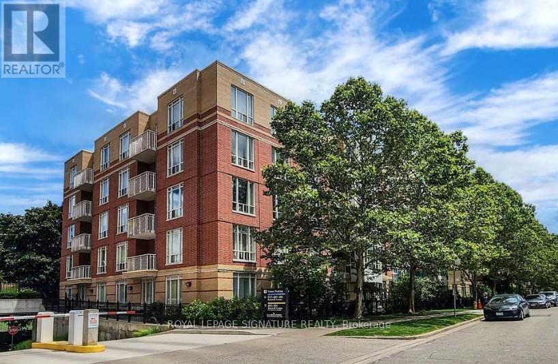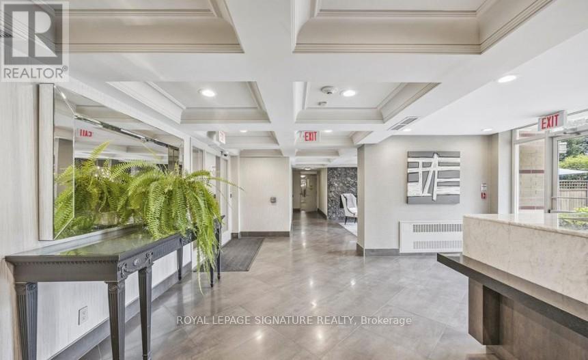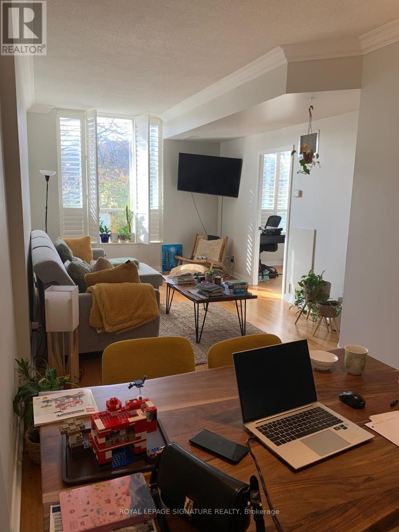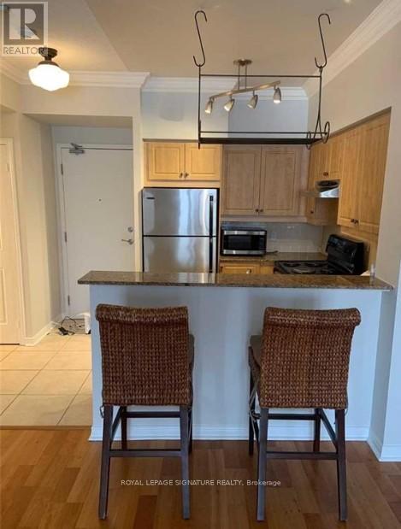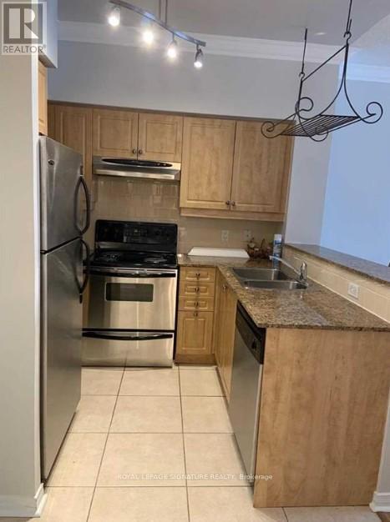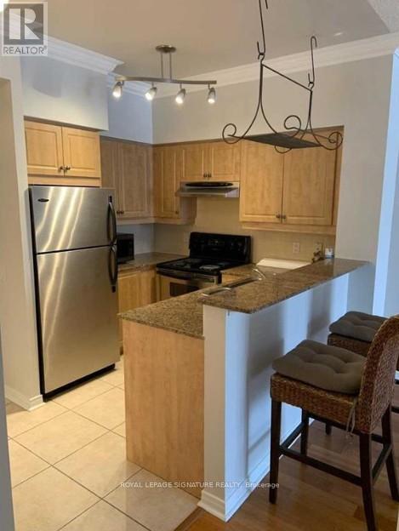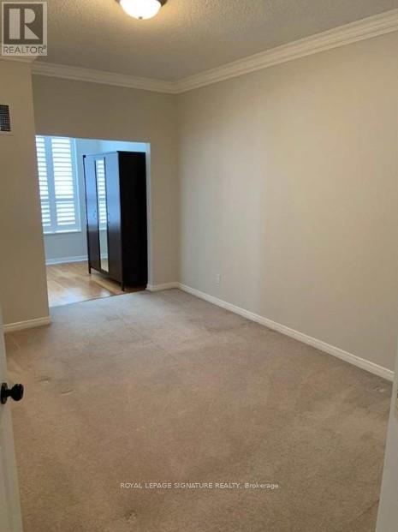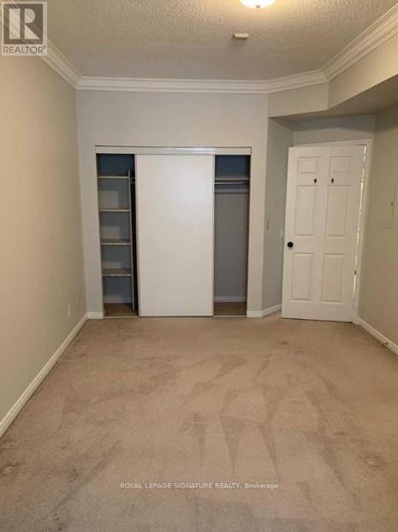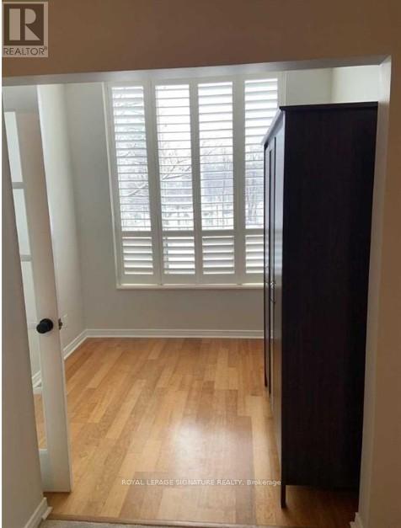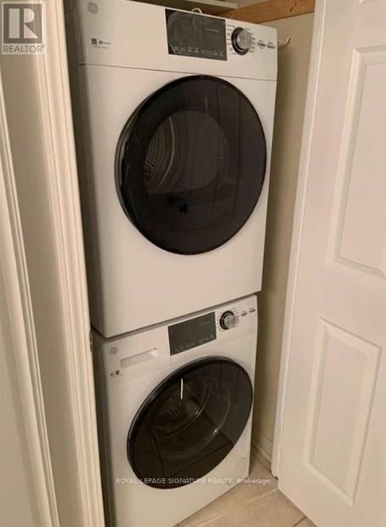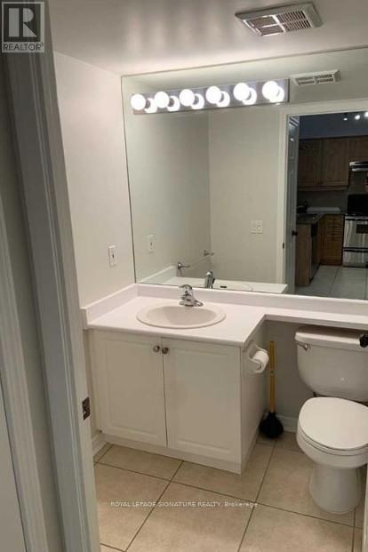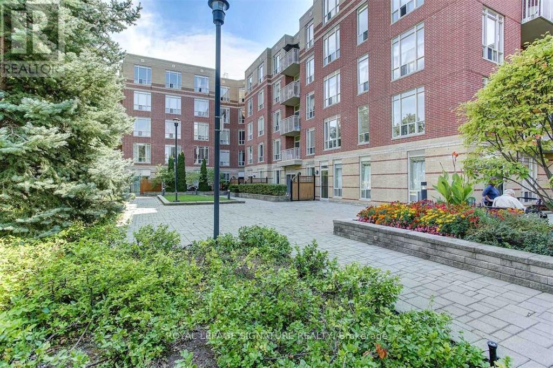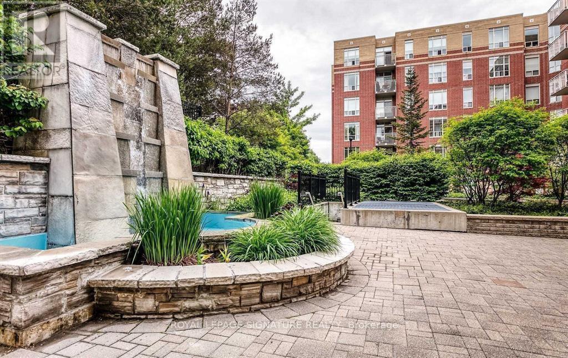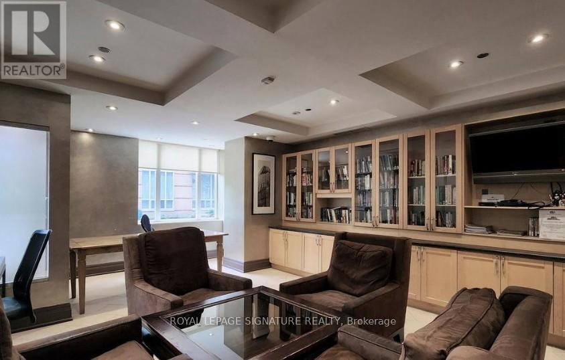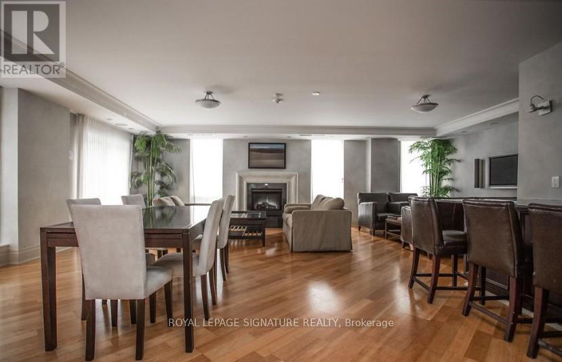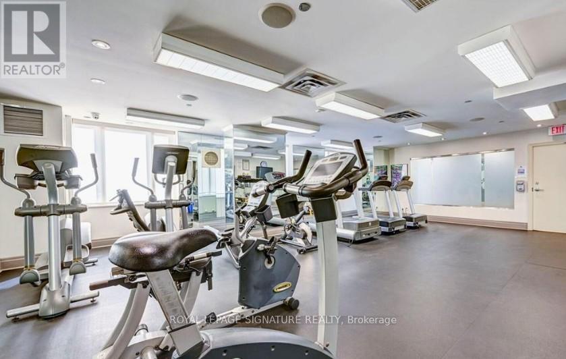2 Bedroom
1 Bathroom
700 - 799 ft2
Central Air Conditioning
Forced Air
$2,700 Monthly
Bright and spacious unit offering an open-concept layout with a large primary bedroom and a versatile den-perfect for a home office-with elegant French doors. Tastefully upgraded throughout with laminate flooring, crown moulding, and stainless steel appliances. Enjoy first-class building amenities including 24-hour concierge, guest suite, games room, theatre, Gym, Party Room, Quiet Gardens, Billiards Room, and bike rack. Prime location just 15 minutes walk to the subway, Steps to TTC, shops, and dining, with highly-rated schools nearby. 1Parking and 1 locker included. The perfect blend of comfort, style, and convenience! (id:47351)
Property Details
|
MLS® Number
|
C12537304 |
|
Property Type
|
Single Family |
|
Community Name
|
Lawrence Park South |
|
Community Features
|
Pets Allowed With Restrictions |
|
Parking Space Total
|
1 |
Building
|
Bathroom Total
|
1 |
|
Bedrooms Above Ground
|
1 |
|
Bedrooms Below Ground
|
1 |
|
Bedrooms Total
|
2 |
|
Amenities
|
Storage - Locker |
|
Appliances
|
Dishwasher, Dryer, Stove, Washer |
|
Basement Type
|
None |
|
Cooling Type
|
Central Air Conditioning |
|
Exterior Finish
|
Brick |
|
Flooring Type
|
Laminate, Carpeted |
|
Half Bath Total
|
1 |
|
Heating Fuel
|
Natural Gas |
|
Heating Type
|
Forced Air |
|
Size Interior
|
700 - 799 Ft2 |
|
Type
|
Apartment |
Parking
Land
Rooms
| Level |
Type |
Length |
Width |
Dimensions |
|
Main Level |
Living Room |
7.62 m |
3.78 m |
7.62 m x 3.78 m |
|
Main Level |
Dining Room |
7.62 m |
3.78 m |
7.62 m x 3.78 m |
|
Main Level |
Kitchen |
3.33 m |
2.44 m |
3.33 m x 2.44 m |
|
Main Level |
Primary Bedroom |
4.45 m |
3.2 m |
4.45 m x 3.2 m |
|
Main Level |
Den |
2.67 m |
2.34 m |
2.67 m x 2.34 m |
|
Main Level |
Bathroom |
|
|
Measurements not available |
https://www.realtor.ca/real-estate/29095261/205-485-rosewell-avenue-toronto-lawrence-park-south-lawrence-park-south
