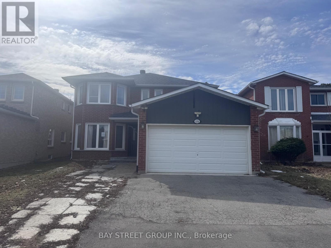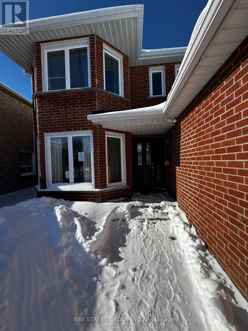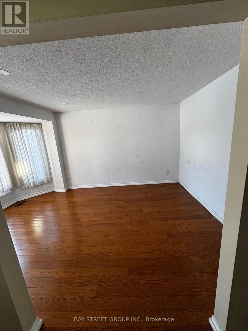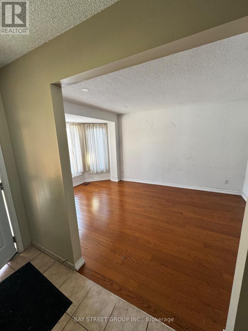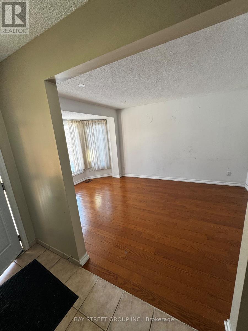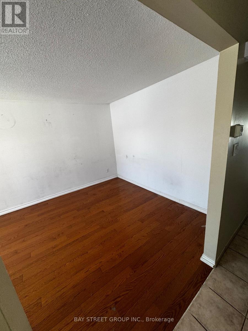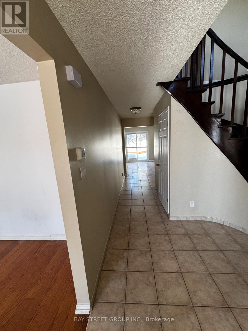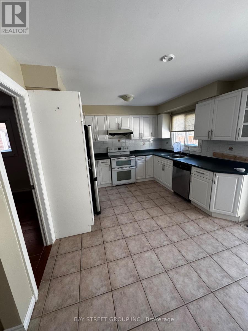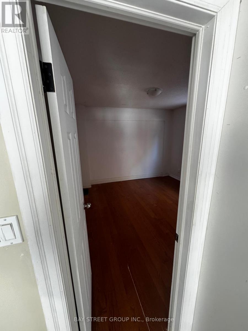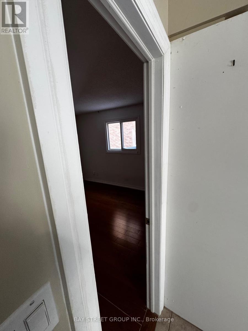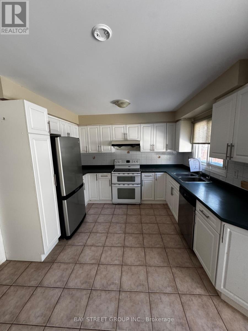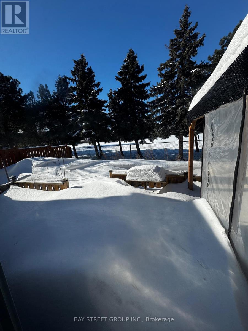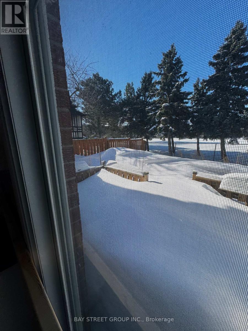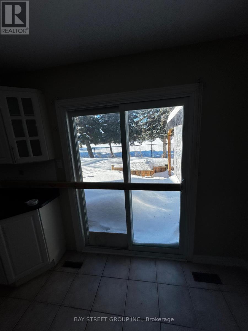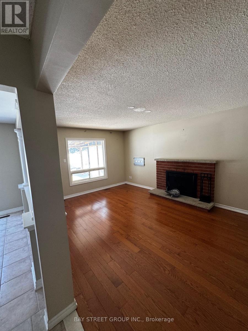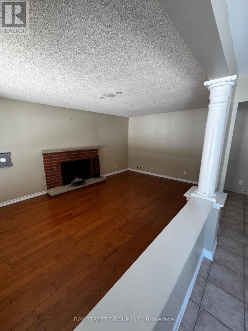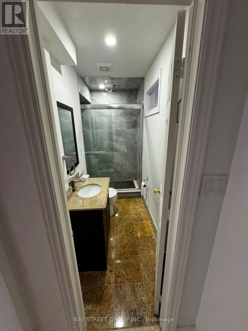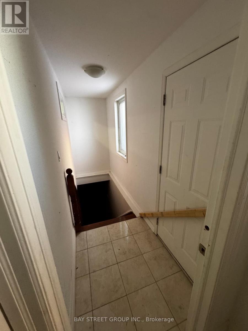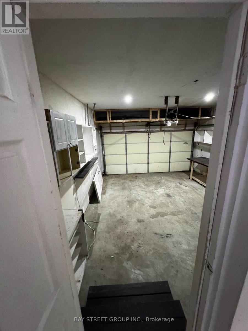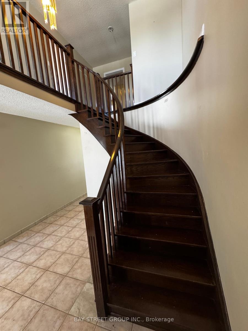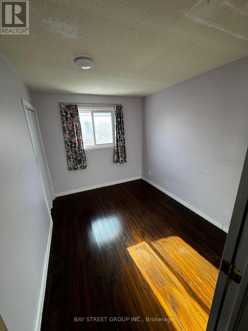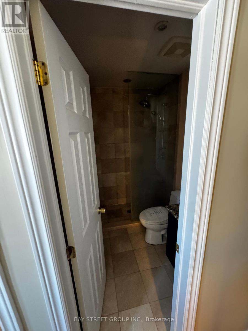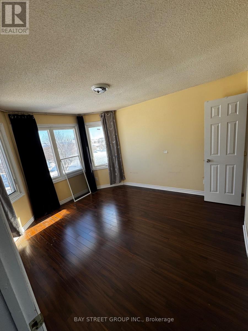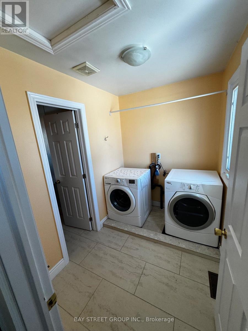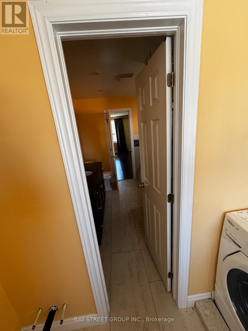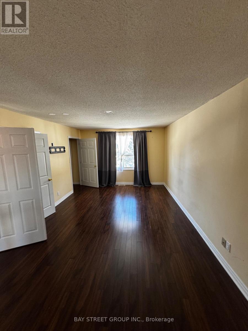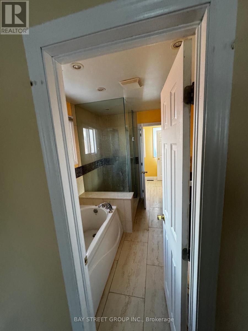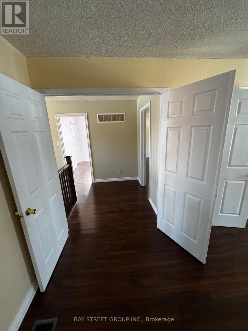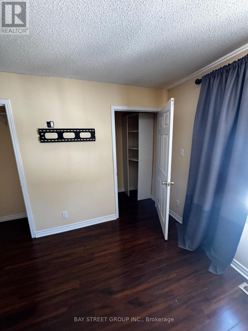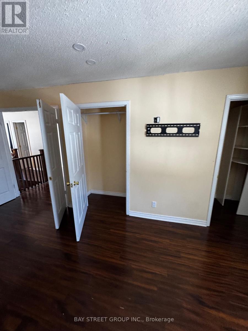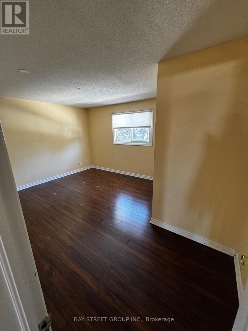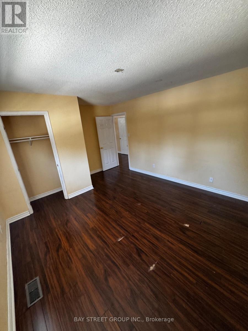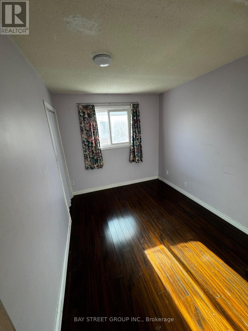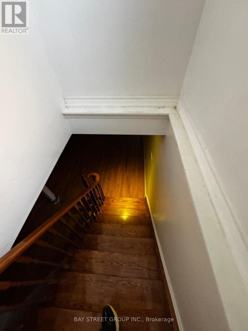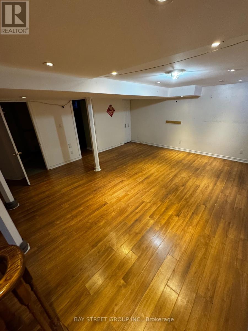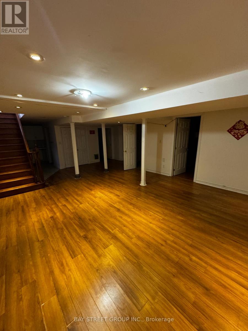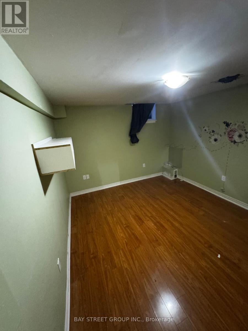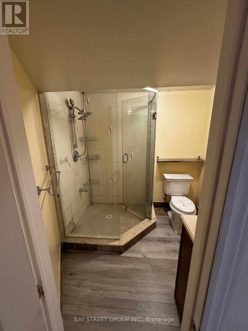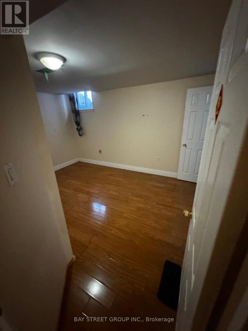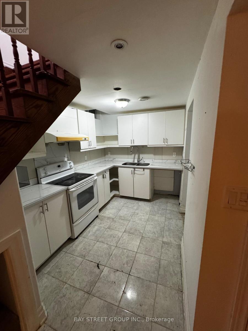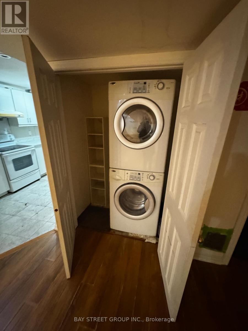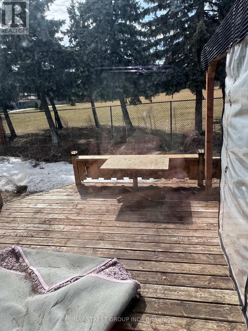6 Bedroom
5 Bathroom
2,000 - 2,500 ft2
Fireplace
Central Air Conditioning
Forced Air
$1,250,000
Welcome To 170 Bethany Leigh Drive,This exquisite, spacious home is a true hidden Gem In Agincourt North Community.This 2-storey 4 bedroom home with separate entrance 2 bedroom 2 washroom finished basement with high potential rental income.Backs On To Richmond Park.Close To Park, School, Public Transit, Shops, Supermarket (id:47351)
Property Details
|
MLS® Number
|
E12029296 |
|
Property Type
|
Single Family |
|
Community Name
|
Agincourt North |
|
Equipment Type
|
Water Heater |
|
Parking Space Total
|
4 |
|
Rental Equipment Type
|
Water Heater |
Building
|
Bathroom Total
|
5 |
|
Bedrooms Above Ground
|
4 |
|
Bedrooms Below Ground
|
2 |
|
Bedrooms Total
|
6 |
|
Basement Development
|
Finished |
|
Basement Features
|
Separate Entrance |
|
Basement Type
|
N/a (finished) |
|
Construction Style Attachment
|
Detached |
|
Cooling Type
|
Central Air Conditioning |
|
Exterior Finish
|
Brick |
|
Fireplace Present
|
Yes |
|
Flooring Type
|
Hardwood, Carpeted, Ceramic |
|
Foundation Type
|
Brick |
|
Half Bath Total
|
1 |
|
Heating Fuel
|
Natural Gas |
|
Heating Type
|
Forced Air |
|
Stories Total
|
2 |
|
Size Interior
|
2,000 - 2,500 Ft2 |
|
Type
|
House |
|
Utility Water
|
Municipal Water |
Parking
Land
|
Acreage
|
No |
|
Sewer
|
Sanitary Sewer |
|
Size Depth
|
109 Ft ,2 In |
|
Size Frontage
|
38 Ft ,7 In |
|
Size Irregular
|
38.6 X 109.2 Ft |
|
Size Total Text
|
38.6 X 109.2 Ft |
Rooms
| Level |
Type |
Length |
Width |
Dimensions |
|
Second Level |
Primary Bedroom |
5.5 m |
3.6 m |
5.5 m x 3.6 m |
|
Second Level |
Bedroom 2 |
4.8 m |
3.68 m |
4.8 m x 3.68 m |
|
Second Level |
Bedroom 3 |
3.85 m |
3.29 m |
3.85 m x 3.29 m |
|
Second Level |
Bedroom 4 |
3.32 m |
2.6 m |
3.32 m x 2.6 m |
|
Second Level |
Laundry Room |
2.41 m |
1.8 m |
2.41 m x 1.8 m |
|
Basement |
Recreational, Games Room |
7.42 m |
4.86 m |
7.42 m x 4.86 m |
|
Basement |
Bedroom |
4.16 m |
3.1 m |
4.16 m x 3.1 m |
|
Basement |
Bedroom |
4.16 m |
3.1 m |
4.16 m x 3.1 m |
|
Main Level |
Living Room |
4.84 m |
3.3 m |
4.84 m x 3.3 m |
|
Main Level |
Dining Room |
3.8 m |
3.3 m |
3.8 m x 3.3 m |
|
Main Level |
Kitchen |
5.34 m |
3.45 m |
5.34 m x 3.45 m |
|
Main Level |
Family Room |
3.65 m |
5.5 m |
3.65 m x 5.5 m |
https://www.realtor.ca/real-estate/28046525/170-bethany-leigh-drive-toronto-agincourt-north-agincourt-north
