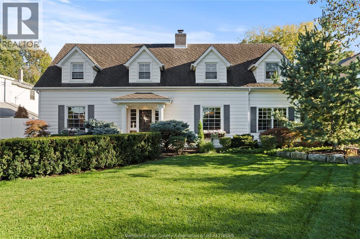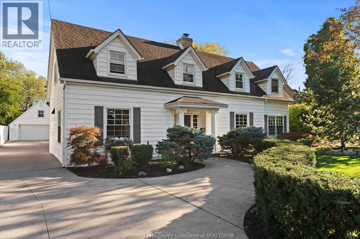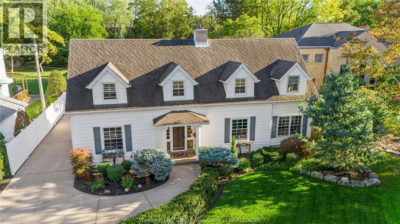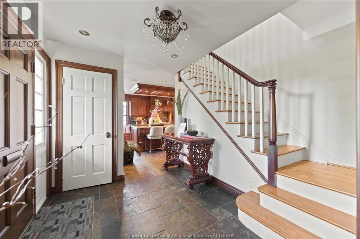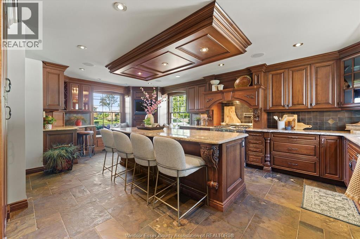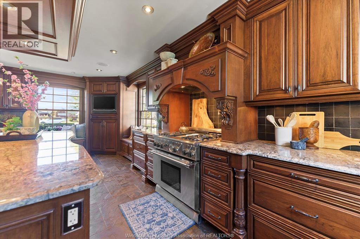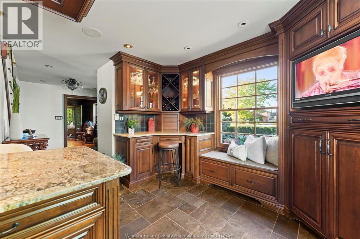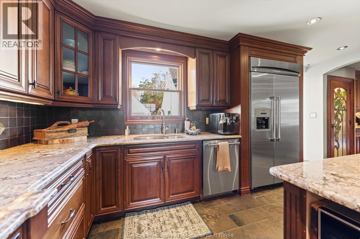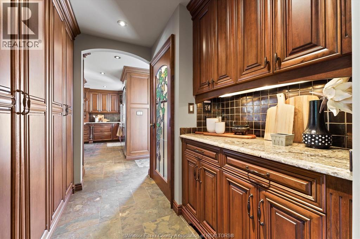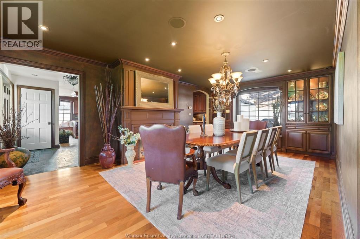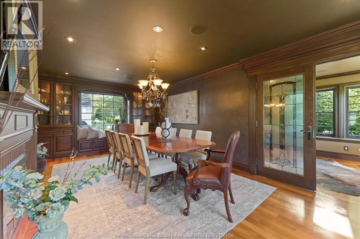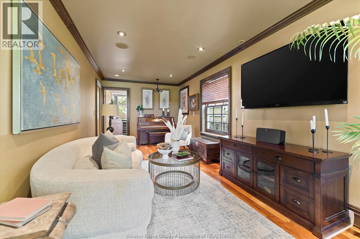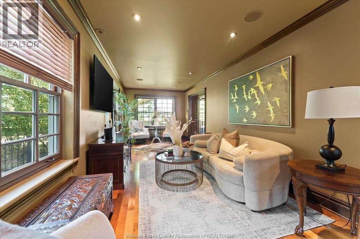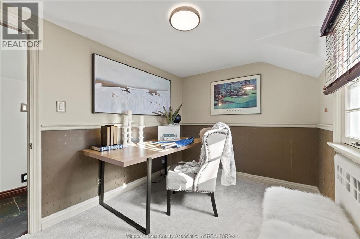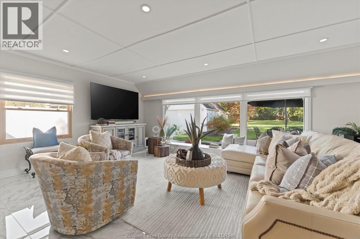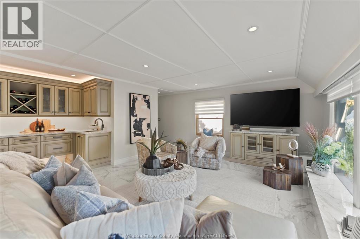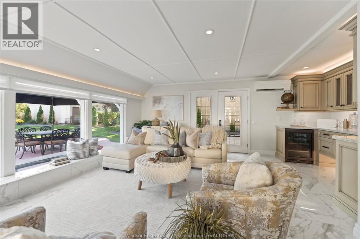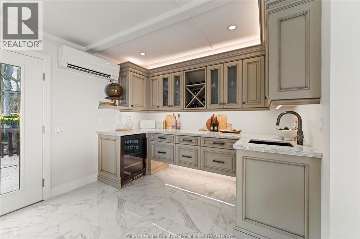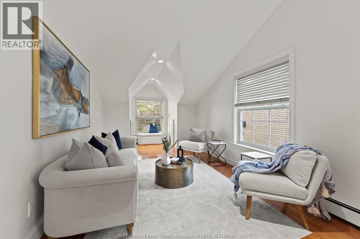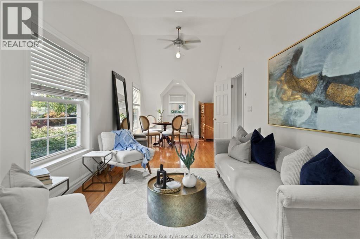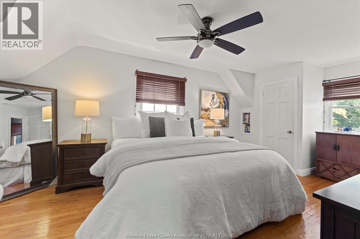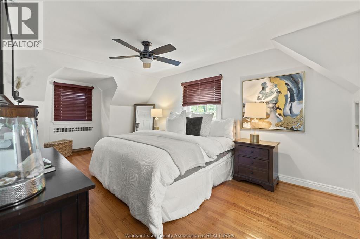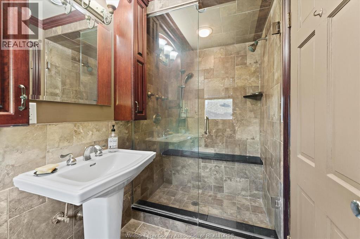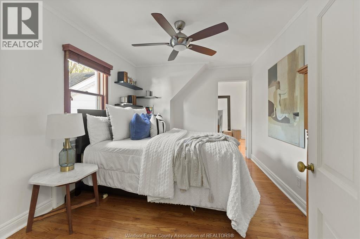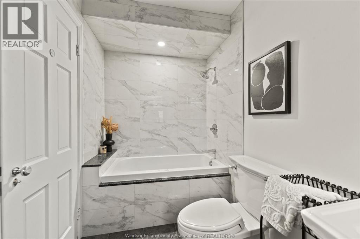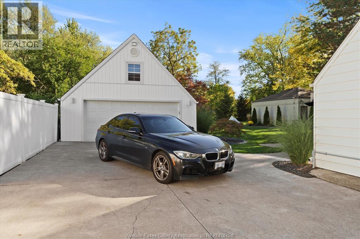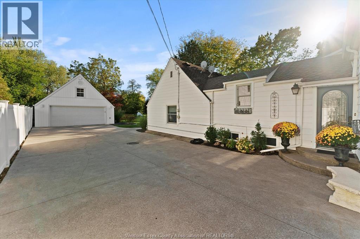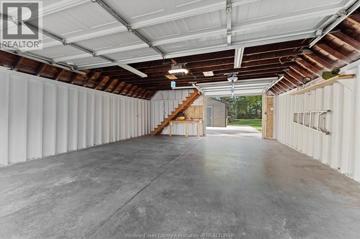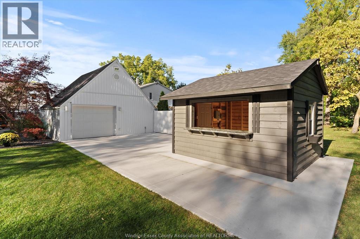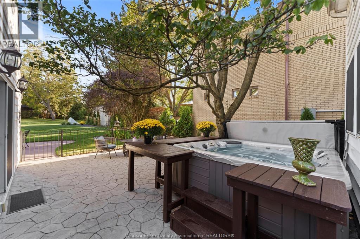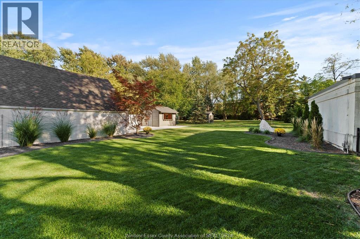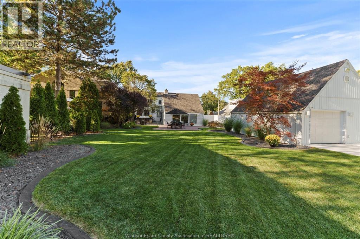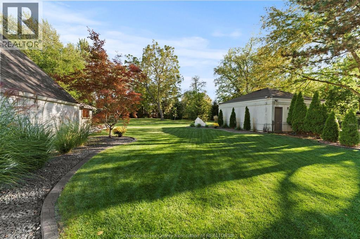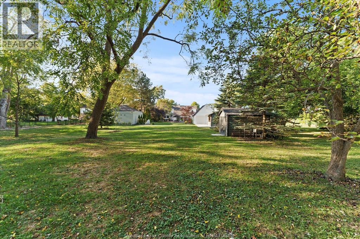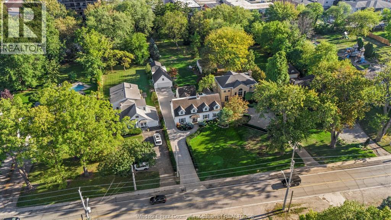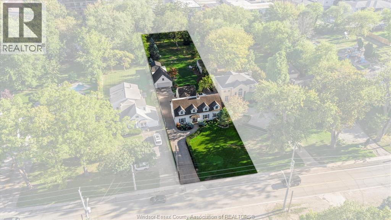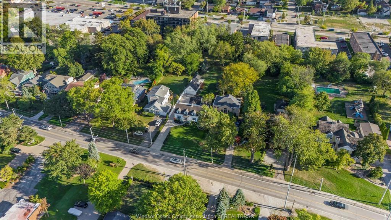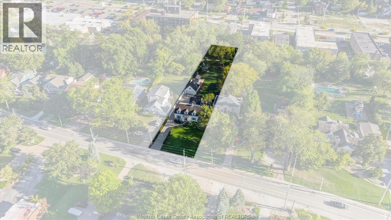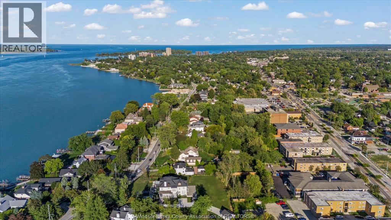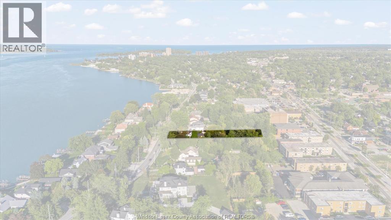4 Bedroom
4 Bathroom
Fireplace
Central Air Conditioning
Boiler, Floor Heat
Landscaped
$1,299,999
Experience the perfect balance of elegance, comfort and solitude in this beautifully renovated Riverside colonial home on the Golden Mile taking ownership on this rare ½ acre park-like lot. The 3-bedroom, den, bonus room features 3 ½ baths. Featuring gleaming Brazilian cherry hardwood and natural slate floors. The gourmet chef’s kitchen features premium granite countertops, opulent custom cabinetry and Thermador appliances. Onward to the dining room built-ins through the custom stained-glass doors to your living room with an integrated home entertainment system. Passing the home-office you arrive at renovated family room featuring wet bar, a wall of windows overlooking your own private park. 2nd level features 4 dormers, primary suite with en-suite, renovated bathroom, 2 bedrooms + oversized bonus room. Outside, the Courtyard with hot tub awaits you, patio and renovated two-car garage + rear door leading to cabana + 2nd chalet. (id:47351)
Property Details
|
MLS® Number
|
25025101 |
|
Property Type
|
Single Family |
|
Features
|
Concrete Driveway |
Building
|
Bathroom Total
|
4 |
|
Bedrooms Above Ground
|
4 |
|
Bedrooms Total
|
4 |
|
Appliances
|
Hot Tub, Dishwasher, Dryer, Garburator, Microwave, Stove, Washer, Two Refrigerators |
|
Construction Style Attachment
|
Detached |
|
Cooling Type
|
Central Air Conditioning |
|
Exterior Finish
|
Aluminum/vinyl |
|
Fireplace Fuel
|
Wood |
|
Fireplace Present
|
Yes |
|
Fireplace Type
|
Conventional |
|
Flooring Type
|
Carpeted, Ceramic/porcelain, Hardwood, Other |
|
Foundation Type
|
Block |
|
Half Bath Total
|
1 |
|
Heating Fuel
|
Natural Gas |
|
Heating Type
|
Boiler, Floor Heat |
|
Stories Total
|
2 |
|
Type
|
House |
Parking
Land
|
Acreage
|
No |
|
Landscape Features
|
Landscaped |
|
Size Irregular
|
65.62 X 386.59 Ft / 0.58 Ac |
|
Size Total Text
|
65.62 X 386.59 Ft / 0.58 Ac |
|
Zoning Description
|
Res |
Rooms
| Level |
Type |
Length |
Width |
Dimensions |
|
Second Level |
Primary Bedroom |
|
|
Measurements not available |
|
Second Level |
4pc Bathroom |
|
|
Measurements not available |
|
Second Level |
Bedroom |
|
|
Measurements not available |
|
Second Level |
Bedroom |
|
|
Measurements not available |
|
Second Level |
Bedroom |
|
|
Measurements not available |
|
Second Level |
4pc Ensuite Bath |
|
|
Measurements not available |
|
Second Level |
Primary Bedroom |
|
|
Measurements not available |
|
Basement |
Laundry Room |
|
|
Measurements not available |
|
Main Level |
Den |
|
|
Measurements not available |
|
Main Level |
Bedroom |
|
|
Measurements not available |
|
Main Level |
2pc Bathroom |
|
|
Measurements not available |
|
Main Level |
Office |
|
|
Measurements not available |
|
Main Level |
Family Room |
|
|
Measurements not available |
|
Main Level |
Dining Room |
|
|
Measurements not available |
|
Main Level |
Kitchen/dining Room |
|
|
Measurements not available |
https://www.realtor.ca/real-estate/28941180/6545-riverside-drive-east-windsor
