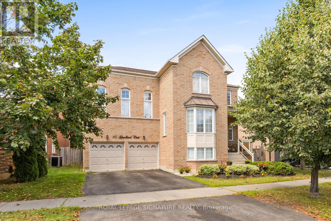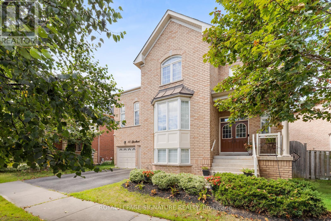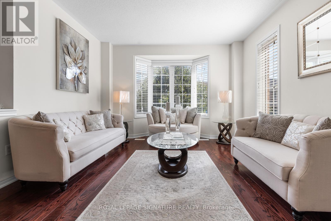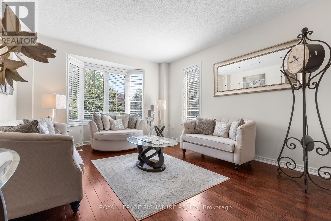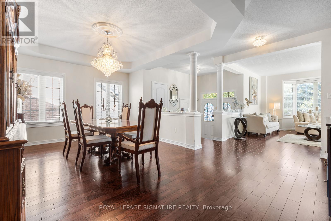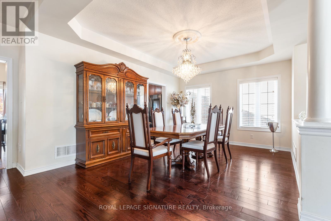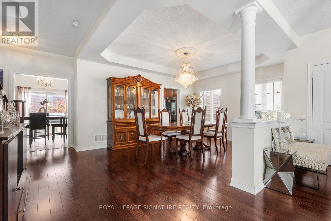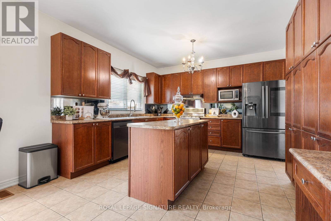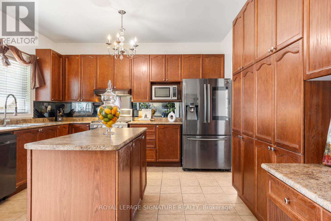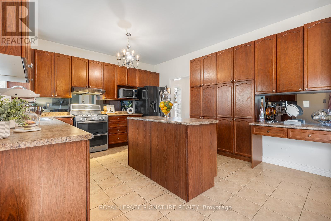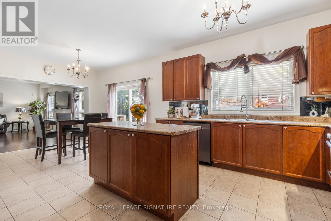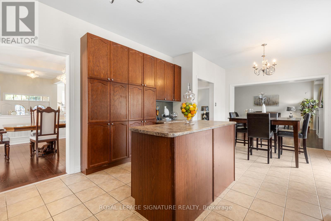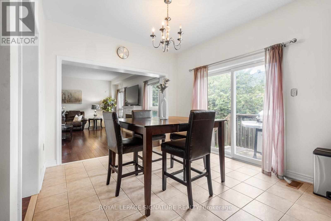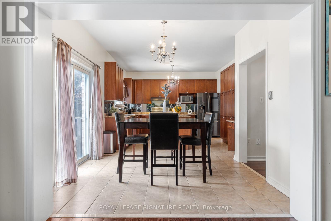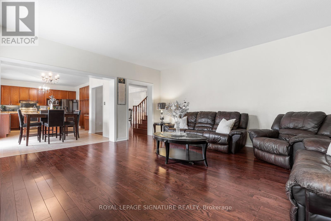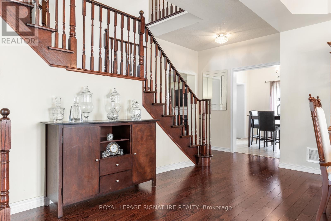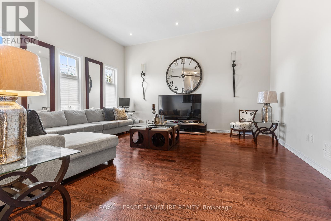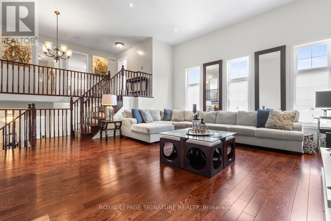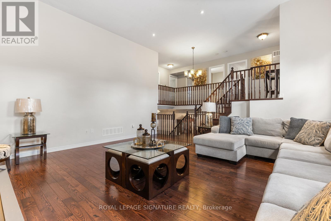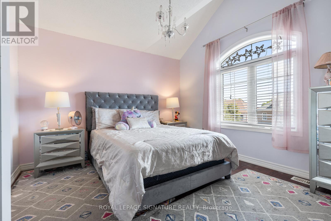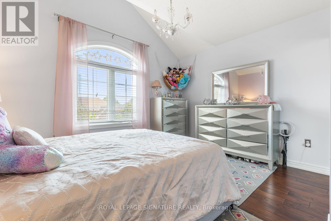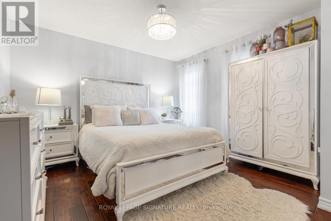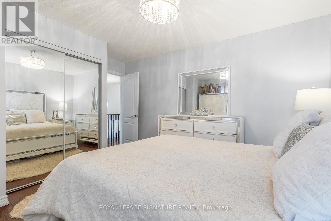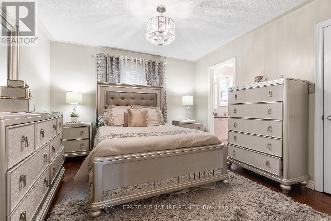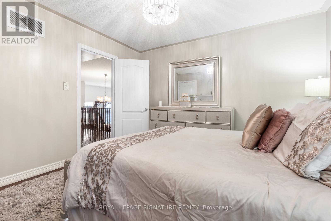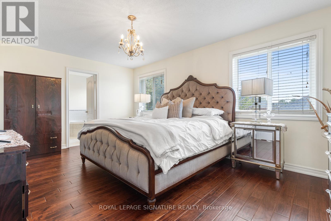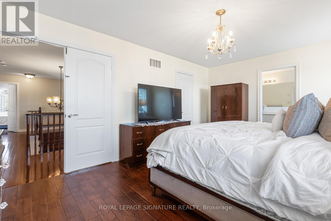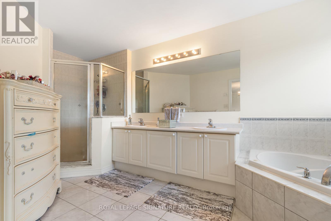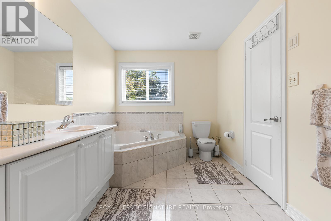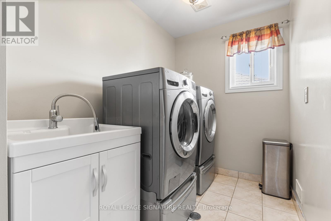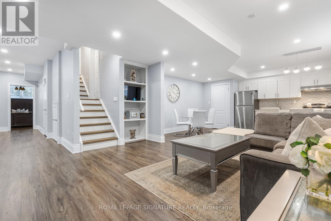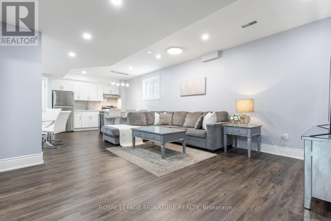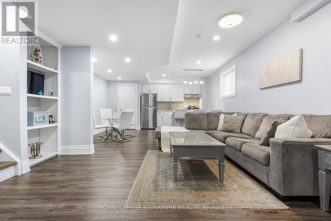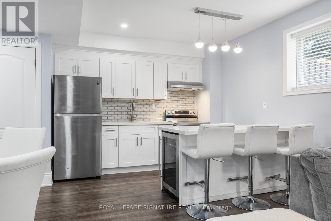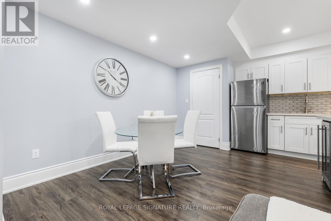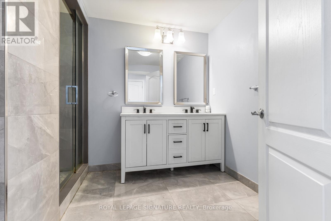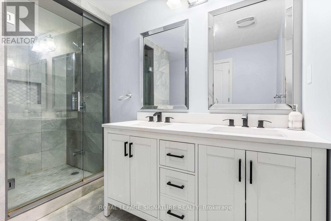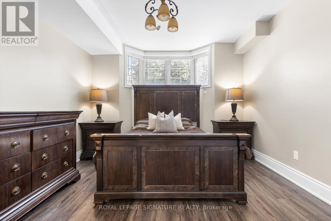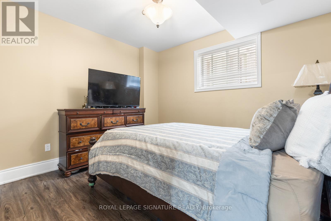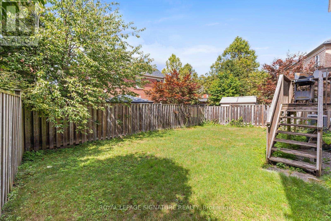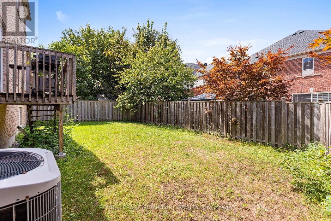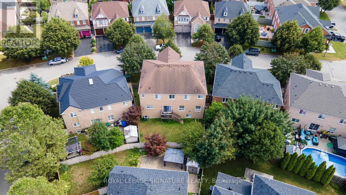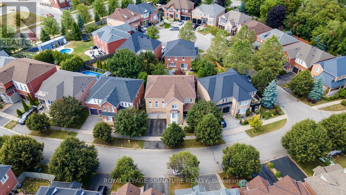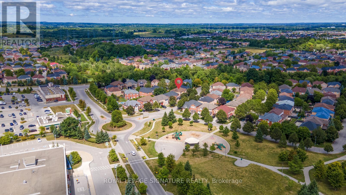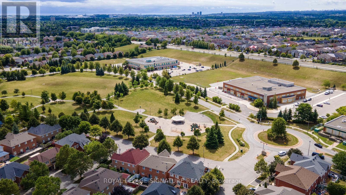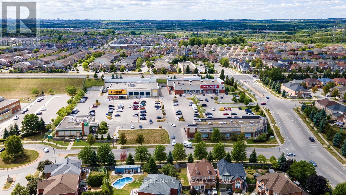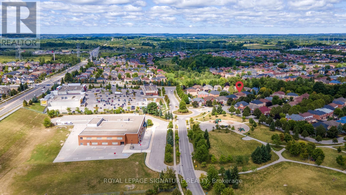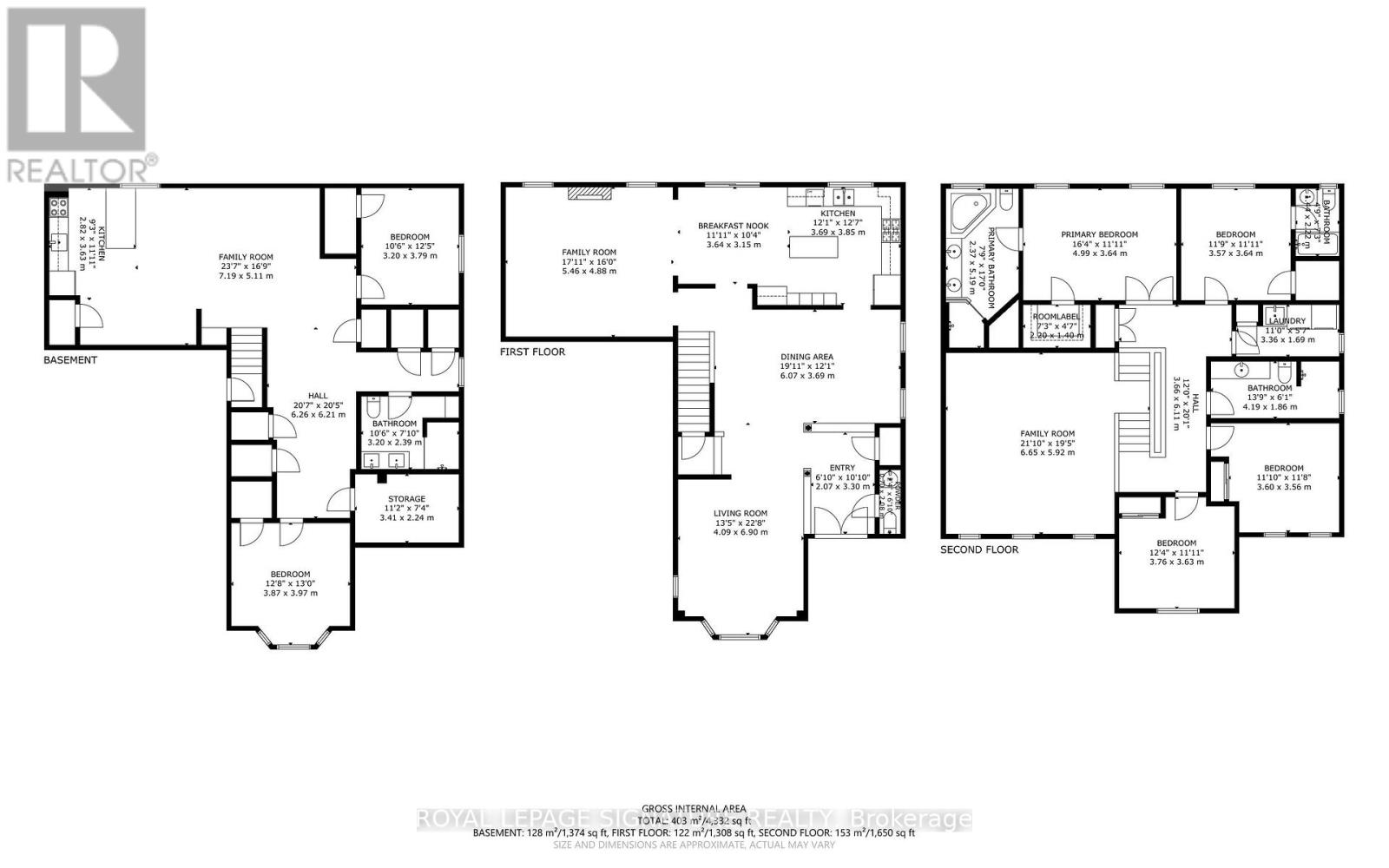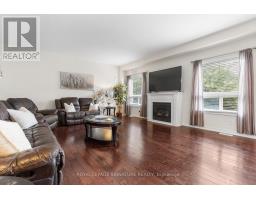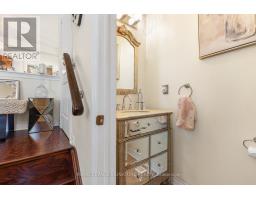6 Bedroom
5 Bathroom
3,000 - 3,500 ft2
Fireplace
Central Air Conditioning
Forced Air
$1,449,000
Welcome to 10 Goodhart Crescent! Offered for the first time, this stunning home features 4+2 bedrooms, 5 bathrooms and a functional open-concept layout with the largest floor plan in the neighbourhood, with approximately 4800sf of living space. This original-owner, all-brick detached home offers 3300sf above grade plus a finished 2-bedroom basement apartment, perfect for extended family or income potential. Situated on a premium wide lot, this residence blends space, style, and functionality. Step through the double-door entry into a bright, open layout with 9ft ceilings, hardwood floors throughout, and abundant natural light. The main floor features a living room, formal dining room, separate living room, and family room with a cozy gas fireplace. The chefs kitchen boasts stainless steel appliances including a gas range with double oven, a center island and pantry. Upstairs, you'll find 4 generous bedrooms, 3 full washrooms, and convenient a 2nd floor laundry room with a large linen closet. The primary suite impresses with double-door entry, large walk-in closet, and 6-piece ensuite. A highlight is the Great Room/Loft above the garage offering 13ft ceiling, pot lights, and expansive windows, perfect as a media space, family lounge or large home office. The recently finished basement apartment offers rare extra high 8.5ft ceilings and large above grade windows through. It also includes 2 large bedrooms with walk in closets, a full 5pc bath, pot lights, and open living space, providing flexibility and added value for additional income or an in-law suite. Situated in one of the best locations in Ajax, directly next to Notinham Centre Park, less than 5-minute walk to top-rated schools, surrounded by miles of nature trails, steps to grocery stores, transit, and minutes to highways 401 and 407. A rare opportunity to own a versatile, move-in ready home in one of Ajax's most desirable communities. (id:47351)
Property Details
|
MLS® Number
|
E12367726 |
|
Property Type
|
Single Family |
|
Community Name
|
Northwest Ajax |
|
Amenities Near By
|
Park, Public Transit, Schools |
|
Community Features
|
Community Centre |
|
Equipment Type
|
Water Heater |
|
Features
|
Carpet Free, In-law Suite |
|
Parking Space Total
|
4 |
|
Rental Equipment Type
|
Water Heater |
Building
|
Bathroom Total
|
5 |
|
Bedrooms Above Ground
|
4 |
|
Bedrooms Below Ground
|
2 |
|
Bedrooms Total
|
6 |
|
Amenities
|
Fireplace(s) |
|
Appliances
|
Dishwasher, Dryer, Garage Door Opener, Microwave, Hood Fan, Stove, Washer, Window Coverings, Two Refrigerators |
|
Basement Features
|
Apartment In Basement, Separate Entrance |
|
Basement Type
|
N/a |
|
Construction Style Attachment
|
Detached |
|
Cooling Type
|
Central Air Conditioning |
|
Exterior Finish
|
Brick |
|
Fireplace Present
|
Yes |
|
Fireplace Total
|
1 |
|
Flooring Type
|
Hardwood, Ceramic, Vinyl |
|
Foundation Type
|
Poured Concrete |
|
Half Bath Total
|
1 |
|
Heating Fuel
|
Natural Gas |
|
Heating Type
|
Forced Air |
|
Stories Total
|
2 |
|
Size Interior
|
3,000 - 3,500 Ft2 |
|
Type
|
House |
|
Utility Water
|
Municipal Water |
Parking
Land
|
Acreage
|
No |
|
Fence Type
|
Fenced Yard |
|
Land Amenities
|
Park, Public Transit, Schools |
|
Sewer
|
Sanitary Sewer |
|
Size Depth
|
86 Ft |
|
Size Frontage
|
68 Ft ,7 In |
|
Size Irregular
|
68.6 X 86 Ft |
|
Size Total Text
|
68.6 X 86 Ft |
|
Zoning Description
|
R1-d |
Rooms
| Level |
Type |
Length |
Width |
Dimensions |
|
Second Level |
Laundry Room |
3.36 m |
1.69 m |
3.36 m x 1.69 m |
|
Second Level |
Great Room |
6.65 m |
5.92 m |
6.65 m x 5.92 m |
|
Second Level |
Primary Bedroom |
4.99 m |
3.64 m |
4.99 m x 3.64 m |
|
Second Level |
Bedroom 2 |
3.76 m |
3.63 m |
3.76 m x 3.63 m |
|
Second Level |
Bedroom 3 |
3.6 m |
3.56 m |
3.6 m x 3.56 m |
|
Second Level |
Bedroom 4 |
3.57 m |
3.64 m |
3.57 m x 3.64 m |
|
Basement |
Family Room |
7.19 m |
5.11 m |
7.19 m x 5.11 m |
|
Basement |
Kitchen |
2.82 m |
3.63 m |
2.82 m x 3.63 m |
|
Basement |
Bedroom |
3.87 m |
3.97 m |
3.87 m x 3.97 m |
|
Basement |
Bedroom |
3.2 m |
3.79 m |
3.2 m x 3.79 m |
|
Basement |
Bathroom |
3.2 m |
2.39 m |
3.2 m x 2.39 m |
|
Main Level |
Living Room |
4.09 m |
6.9 m |
4.09 m x 6.9 m |
|
Main Level |
Dining Room |
6.07 m |
3.69 m |
6.07 m x 3.69 m |
|
Main Level |
Kitchen |
7.33 m |
7 m |
7.33 m x 7 m |
|
Main Level |
Eating Area |
3.64 m |
3.15 m |
3.64 m x 3.15 m |
|
Main Level |
Family Room |
5.46 m |
4.88 m |
5.46 m x 4.88 m |
https://www.realtor.ca/real-estate/28784862/10-goodhart-crescent-ajax-northwest-ajax-northwest-ajax
