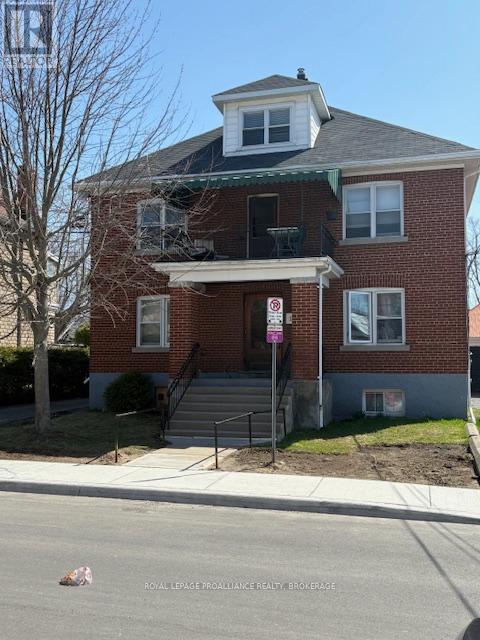18 Bedroom
8 Bathroom
3,500 - 5,000 ft2
Hot Water Radiator Heat
$2,700,000
Legal Non- Conforming Six unit building in an incredible location. Each unit has it's own electric service. Heated with a gas fired boiler and laundry in the basement. Parking available. (id:47351)
Property Details
|
MLS® Number
|
X12367989 |
|
Property Type
|
Single Family |
|
Community Name
|
14 - Central City East |
|
Amenities Near By
|
Hospital, Park, Place Of Worship, Public Transit, Schools |
|
Community Features
|
School Bus |
|
Parking Space Total
|
3 |
|
Structure
|
Porch |
Building
|
Bathroom Total
|
8 |
|
Bedrooms Above Ground
|
14 |
|
Bedrooms Below Ground
|
4 |
|
Bedrooms Total
|
18 |
|
Appliances
|
Dishwasher, Dryer, Stove, Washer, Refrigerator |
|
Basement Development
|
Finished |
|
Basement Type
|
N/a (finished) |
|
Construction Style Attachment
|
Detached |
|
Exterior Finish
|
Brick, Vinyl Siding |
|
Fire Protection
|
Smoke Detectors |
|
Foundation Type
|
Unknown |
|
Heating Fuel
|
Natural Gas |
|
Heating Type
|
Hot Water Radiator Heat |
|
Stories Total
|
3 |
|
Size Interior
|
3,500 - 5,000 Ft2 |
|
Type
|
House |
|
Utility Water
|
Municipal Water |
Parking
Land
|
Acreage
|
No |
|
Land Amenities
|
Hospital, Park, Place Of Worship, Public Transit, Schools |
|
Sewer
|
Sanitary Sewer |
|
Size Depth
|
90 Ft ,7 In |
|
Size Frontage
|
60 Ft |
|
Size Irregular
|
60 X 90.6 Ft |
|
Size Total Text
|
60 X 90.6 Ft |
Rooms
| Level |
Type |
Length |
Width |
Dimensions |
|
Second Level |
Bedroom |
3.65 m |
2.71 m |
3.65 m x 2.71 m |
|
Second Level |
Bedroom |
3.04 m |
3.6 m |
3.04 m x 3.6 m |
|
Second Level |
Kitchen |
5.7 m |
3.6 m |
5.7 m x 3.6 m |
|
Second Level |
Bedroom |
3.04 m |
3.04 m |
3.04 m x 3.04 m |
|
Third Level |
Kitchen |
4.26 m |
2.74 m |
4.26 m x 2.74 m |
|
Third Level |
Bedroom |
3.04 m |
3.65 m |
3.04 m x 3.65 m |
|
Main Level |
Kitchen |
5.7 m |
3.6 m |
5.7 m x 3.6 m |
|
Main Level |
Bedroom |
3.04 m |
3.6 m |
3.04 m x 3.6 m |
|
Main Level |
Bedroom |
3.65 m |
2.71 m |
3.65 m x 2.71 m |
|
Main Level |
Bedroom |
3.04 m |
3.04 m |
3.04 m x 3.04 m |
|
Main Level |
Kitchen |
5.7 m |
3.6 m |
5.7 m x 3.6 m |
|
Main Level |
Bedroom |
3.04 m |
3.04 m |
3.04 m x 3.04 m |
|
Main Level |
Bedroom |
3.65 m |
2.71 m |
3.65 m x 2.71 m |
|
Main Level |
Bedroom |
3.04 m |
3.04 m |
3.04 m x 3.04 m |
https://www.realtor.ca/real-estate/28785250/191-collingwood-street-kingston-central-city-east-14-central-city-east


