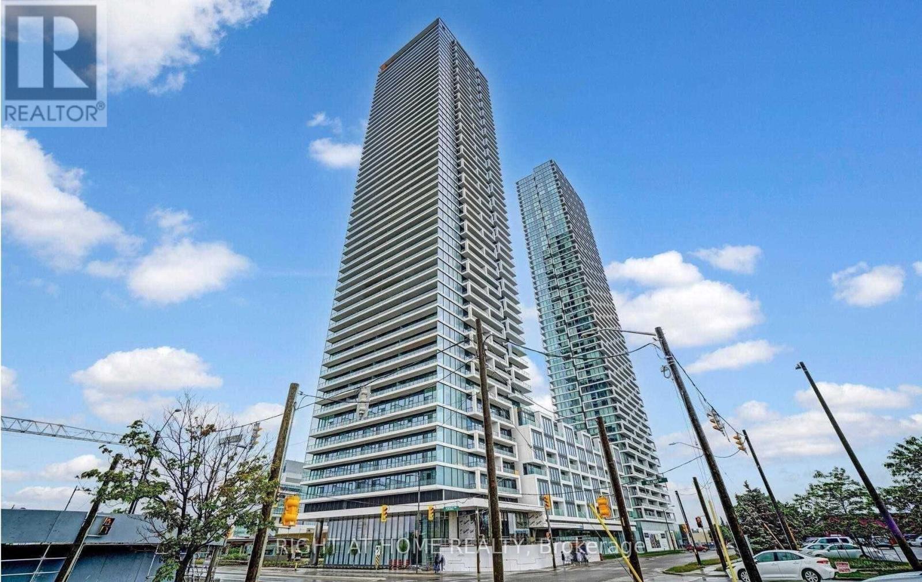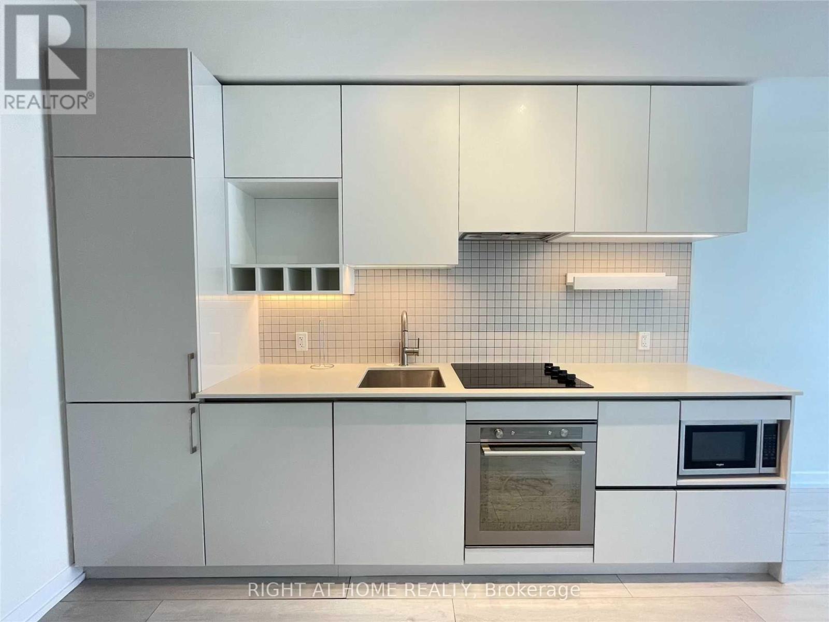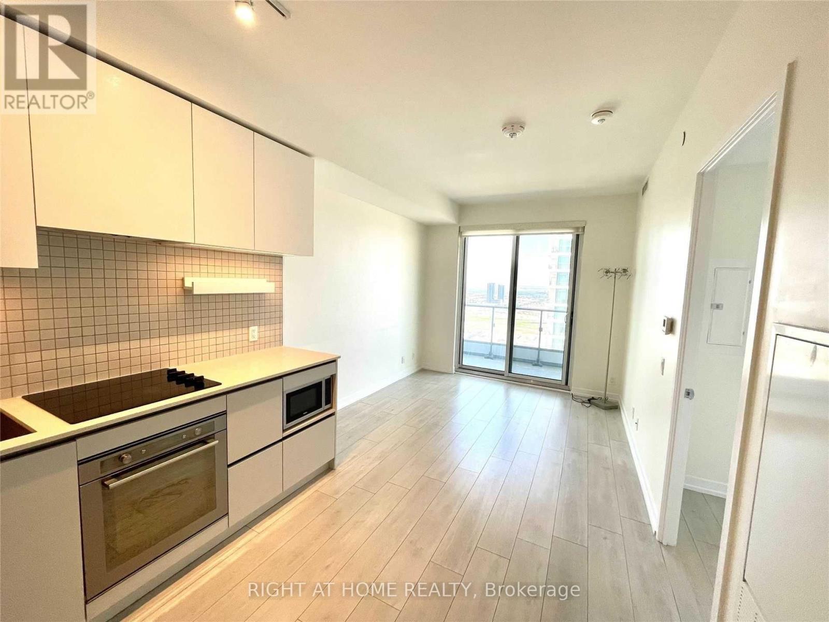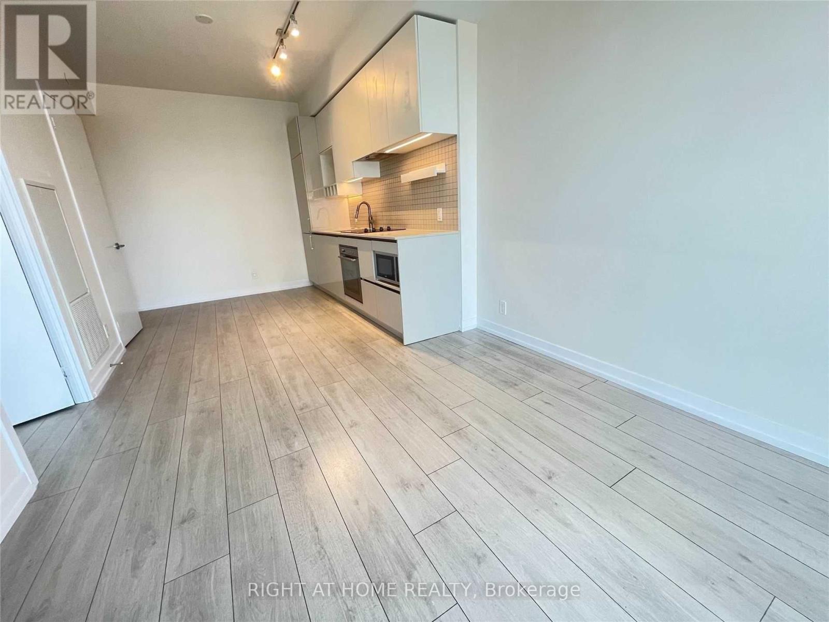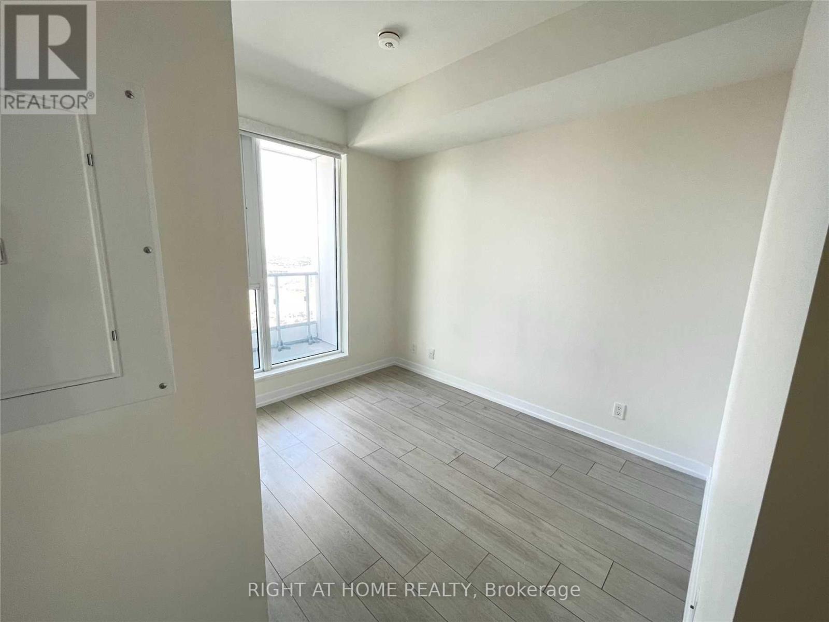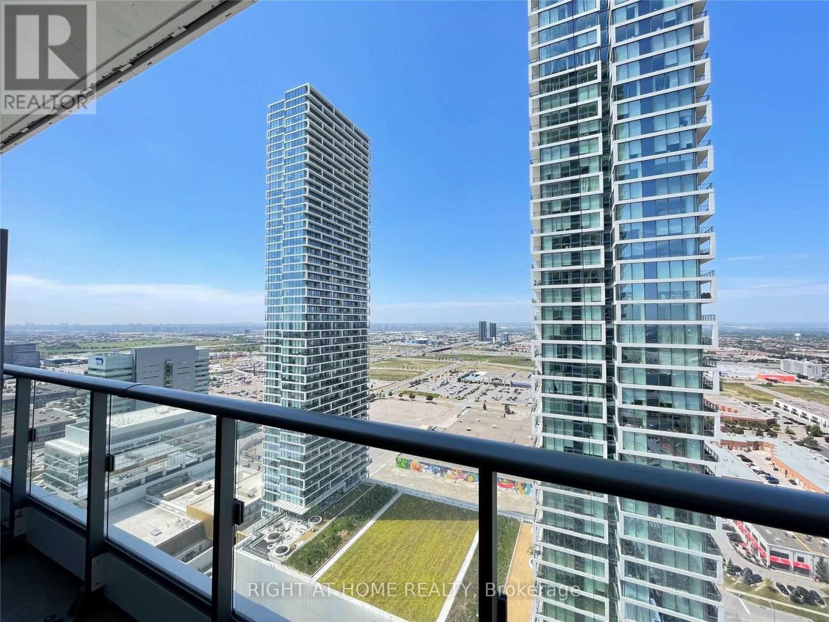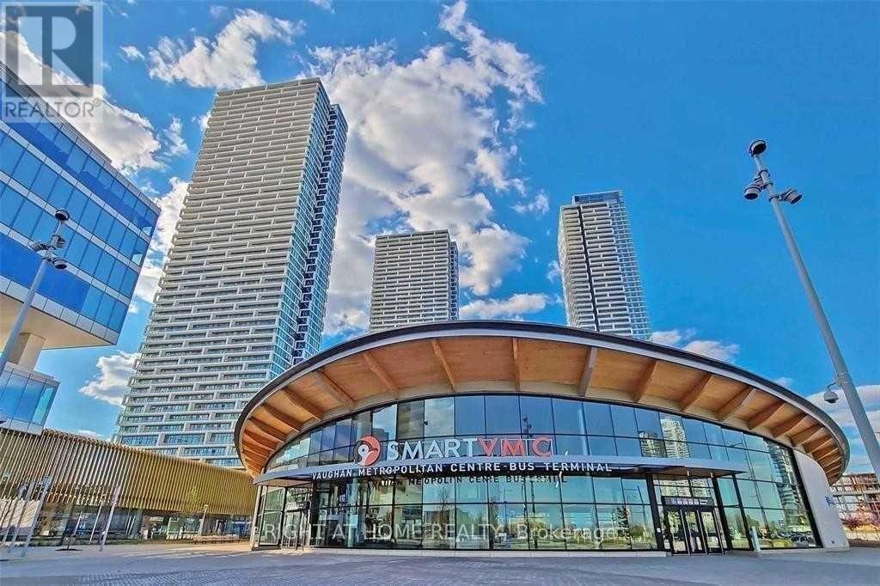1 Bedroom
1 Bathroom
500 - 599 ft2
Central Air Conditioning
Forced Air
$2,150 Monthly
This optimized 1-bedroom layout boasts floor-to-ceiling windows and a walk-out balcony with unobstructed views, filling the space with natural light. Enjoy sleek modern finishes, including quartz countertops, in a home designed for both style and comfort. Conveniently located near Highways 400 & 407 and just a short walk to VMCs TTC Subway & Bus Terminal, this home offers easy access to York University, shopping, restaurants, entertainment, and all the amenities Toronto has to offer. (id:47351)
Property Details
|
MLS® Number
|
N12440444 |
|
Property Type
|
Single Family |
|
Community Name
|
Vaughan Corporate Centre |
|
Amenities Near By
|
Park, Place Of Worship, Public Transit |
|
Community Features
|
Pet Restrictions, Community Centre |
|
Features
|
Balcony |
|
View Type
|
City View |
Building
|
Bathroom Total
|
1 |
|
Bedrooms Above Ground
|
1 |
|
Bedrooms Total
|
1 |
|
Amenities
|
Recreation Centre, Visitor Parking, Security/concierge |
|
Appliances
|
Cooktop, Dishwasher, Dryer, Hood Fan, Washer, Refrigerator |
|
Cooling Type
|
Central Air Conditioning |
|
Exterior Finish
|
Concrete |
|
Fire Protection
|
Security Guard |
|
Flooring Type
|
Laminate |
|
Heating Fuel
|
Natural Gas |
|
Heating Type
|
Forced Air |
|
Size Interior
|
500 - 599 Ft2 |
|
Type
|
Apartment |
Parking
Land
|
Acreage
|
No |
|
Land Amenities
|
Park, Place Of Worship, Public Transit |
Rooms
| Level |
Type |
Length |
Width |
Dimensions |
|
Flat |
Living Room |
6.59 m |
3.01 m |
6.59 m x 3.01 m |
|
Flat |
Dining Room |
6.59 m |
3.01 m |
6.59 m x 3.01 m |
|
Flat |
Kitchen |
6.59 m |
3.01 m |
6.59 m x 3.01 m |
|
Flat |
Bedroom |
3.87 m |
3.17 m |
3.87 m x 3.17 m |
https://www.realtor.ca/real-estate/28942244/3311-950-portage-parkway-vaughan-vaughan-corporate-centre-vaughan-corporate-centre
