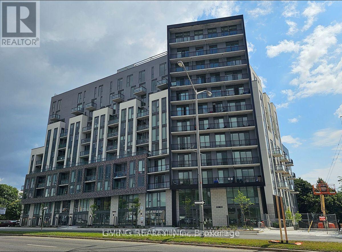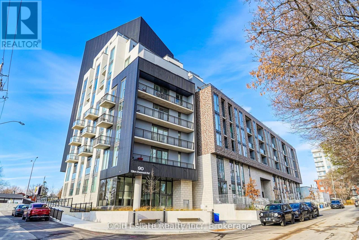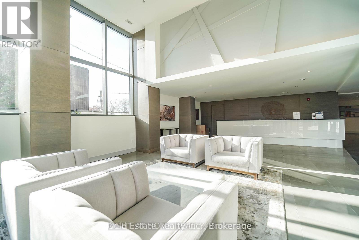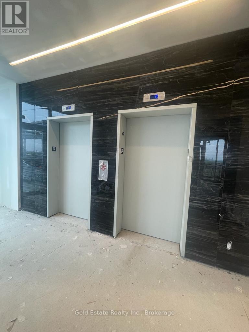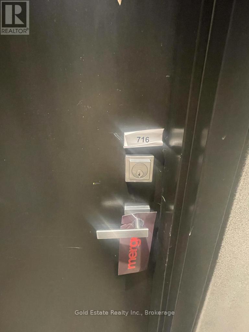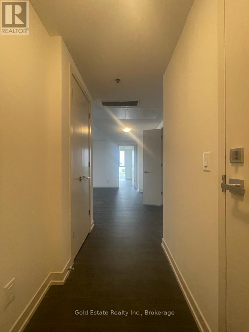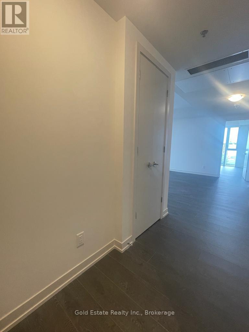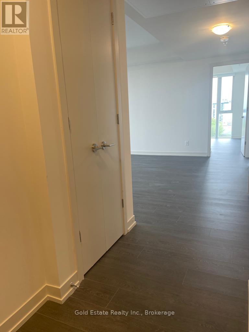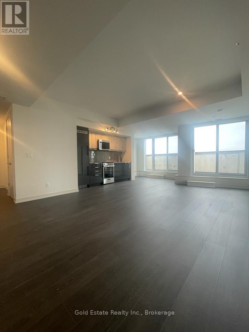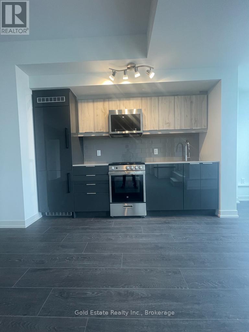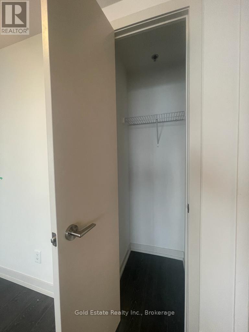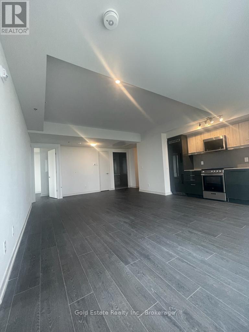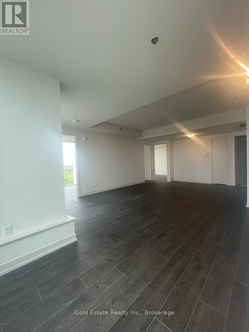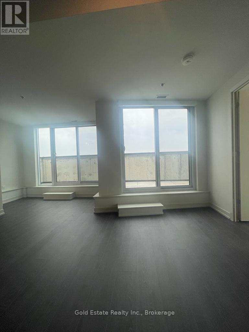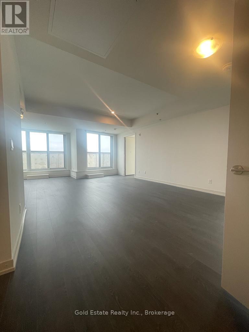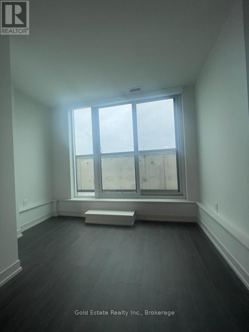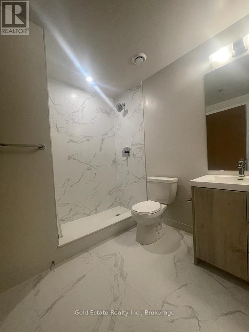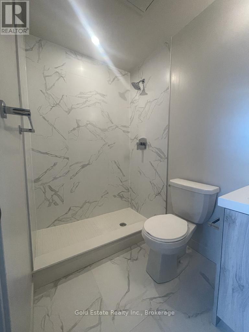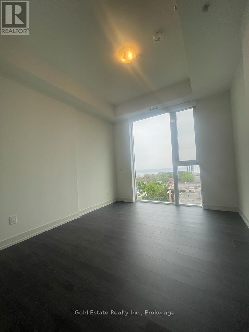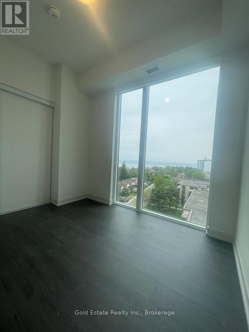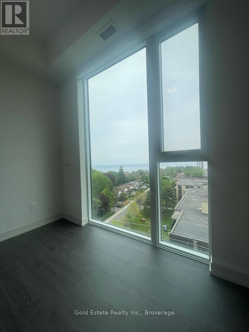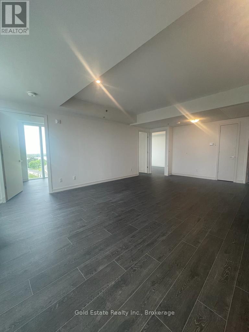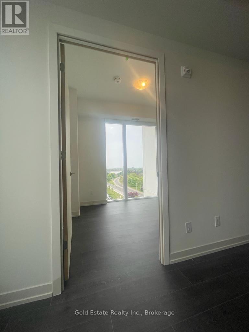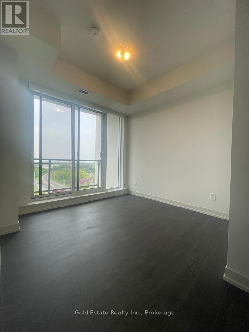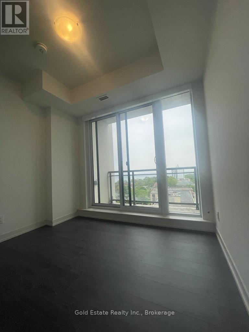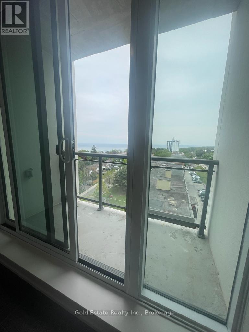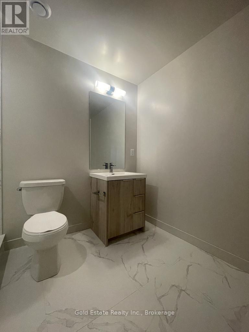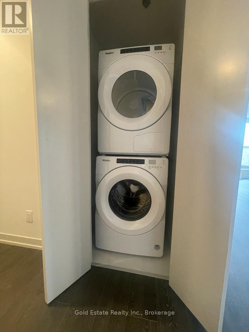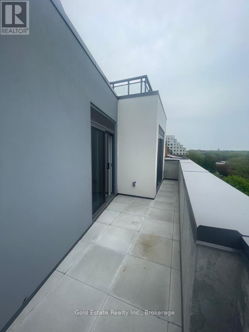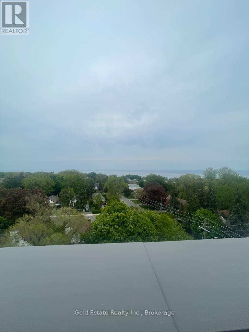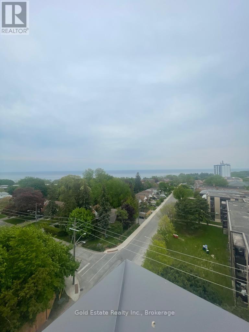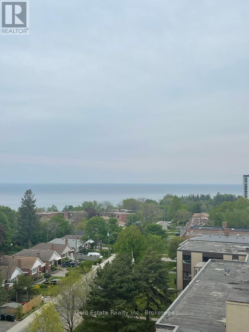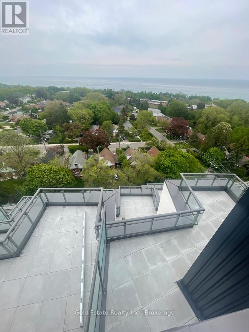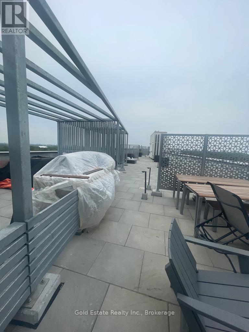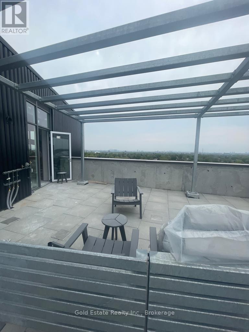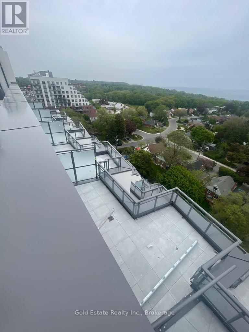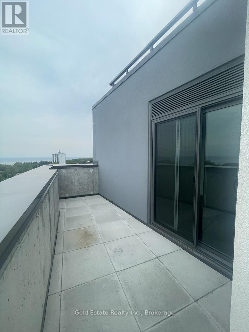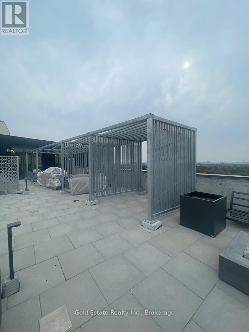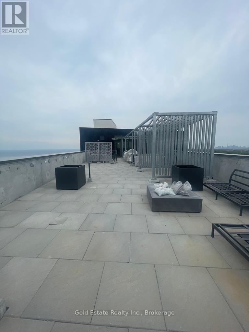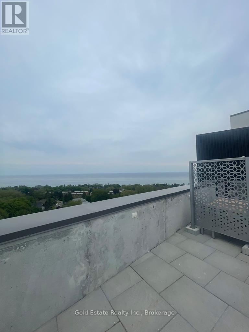3 Bedroom
2 Bathroom
1,200 - 1,399 ft2
Central Air Conditioning
Forced Air
$3,200 Monthly
Welcome To Gateway Of Tranquility Yet Entertainment!!! Open Concept 3 Bedroom Features Very Spacious Layout , Floor To Ceiling Windows With Professionally Installed Blinds, And Laminate Floors Throughout. High-End Finishes And Modern Kitchen W/ Integrated Appliances. Walking Distance To Scarborough Bluffs Park, Beaches, Steps To Shops, Restaurants, Grocery & All The Other Amenities! Ttc At Doorstep, Easy Drive To Downtown Toronto! Work In Toronto And Stay In This Beautiful Place Close To Nature !!! (id:47351)
Property Details
|
MLS® Number
|
E12391542 |
|
Property Type
|
Single Family |
|
Community Name
|
Birchcliffe-Cliffside |
|
Community Features
|
Pets Not Allowed |
|
Features
|
Balcony |
|
Parking Space Total
|
1 |
Building
|
Bathroom Total
|
2 |
|
Bedrooms Above Ground
|
3 |
|
Bedrooms Total
|
3 |
|
Age
|
New Building |
|
Amenities
|
Storage - Locker |
|
Appliances
|
Blinds, Dishwasher, Dryer, Stove, Washer, Refrigerator |
|
Cooling Type
|
Central Air Conditioning |
|
Exterior Finish
|
Concrete |
|
Heating Fuel
|
Natural Gas |
|
Heating Type
|
Forced Air |
|
Size Interior
|
1,200 - 1,399 Ft2 |
|
Type
|
Apartment |
Parking
Land
https://www.realtor.ca/real-estate/28836386/716-90-glen-everest-road-toronto-birchcliffe-cliffside-birchcliffe-cliffside
