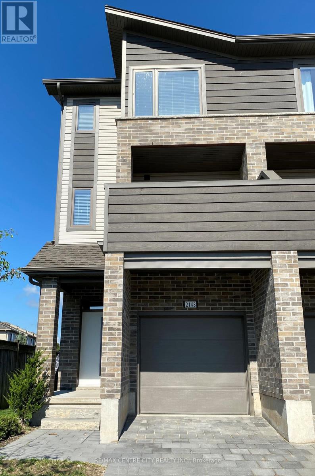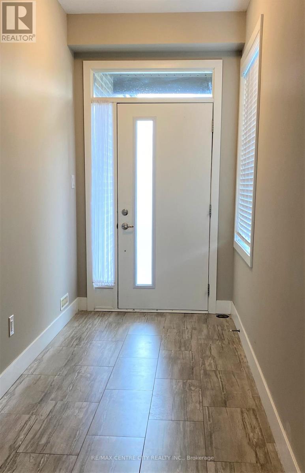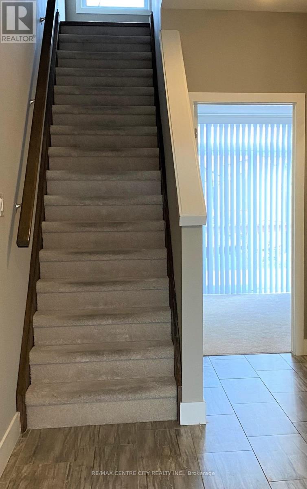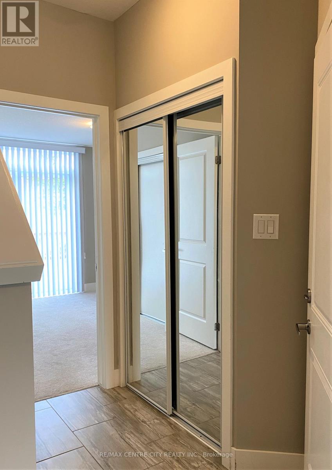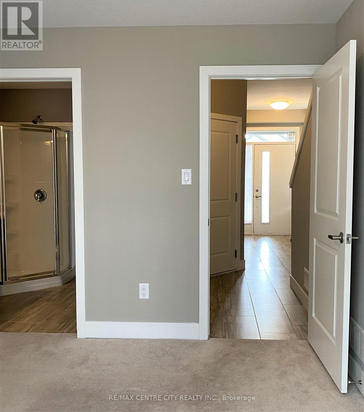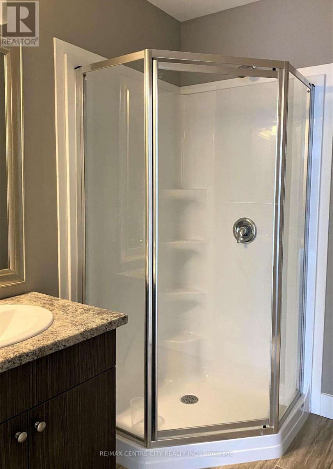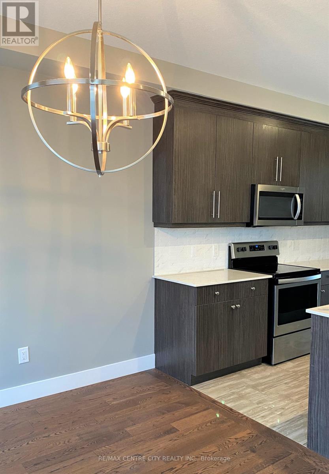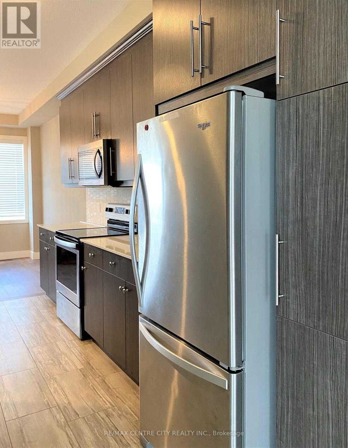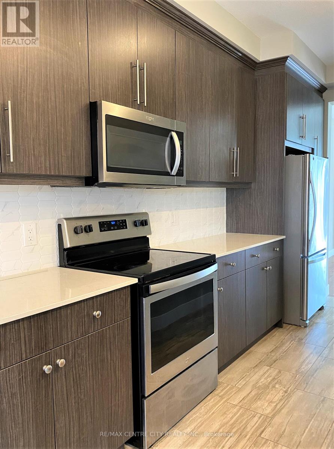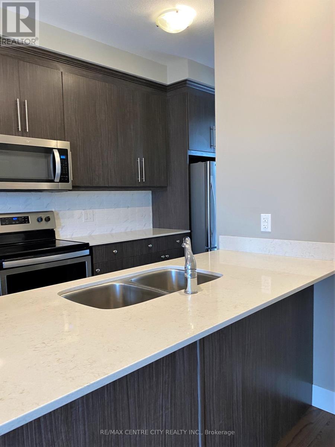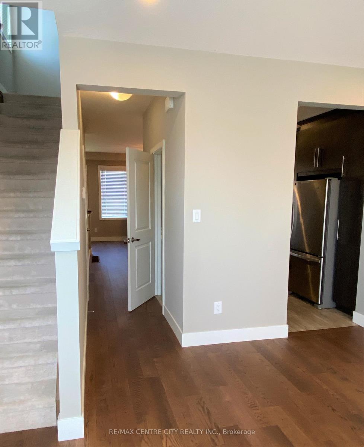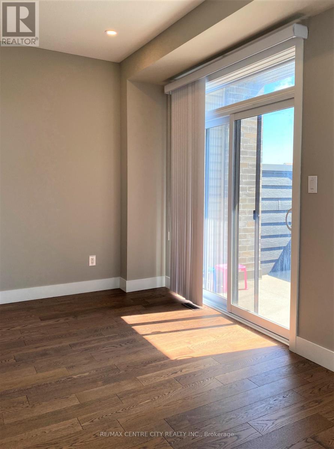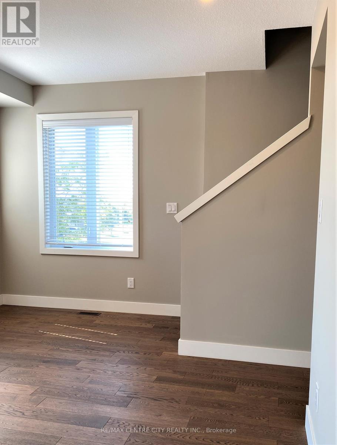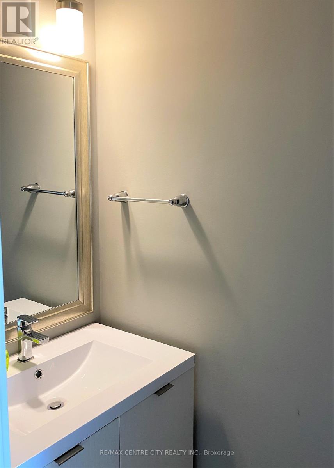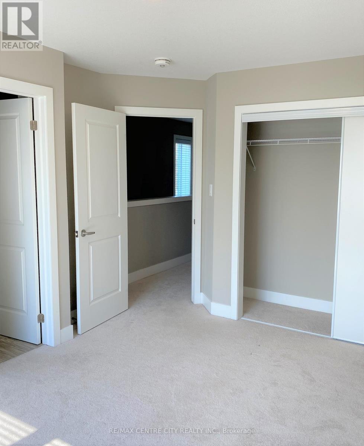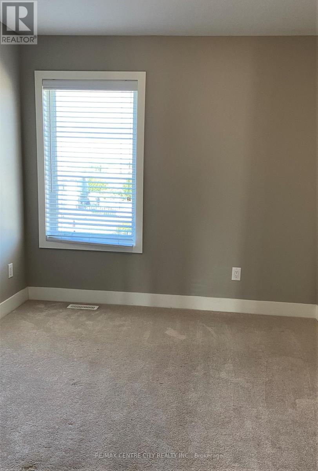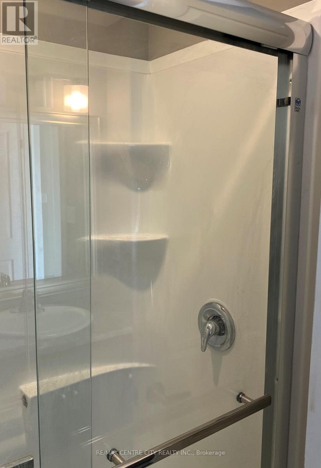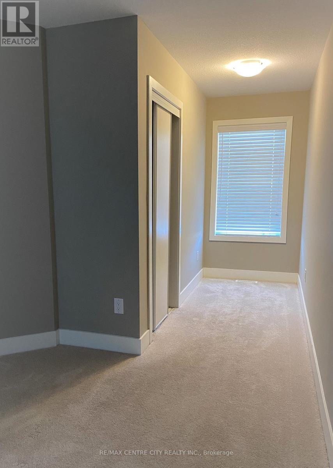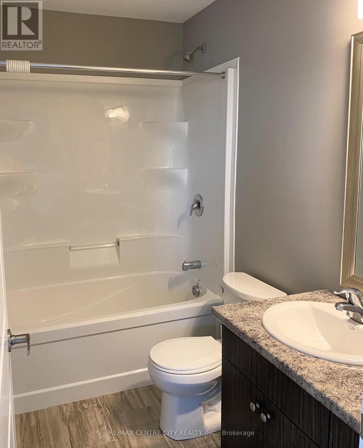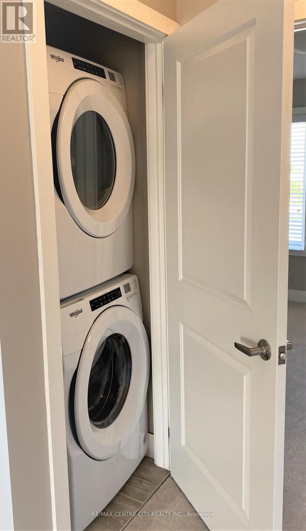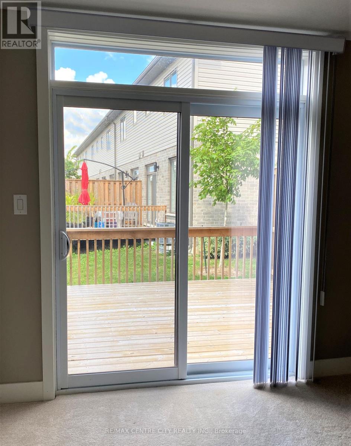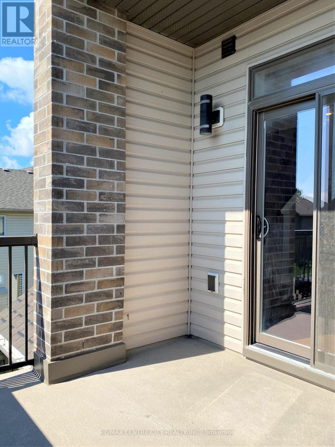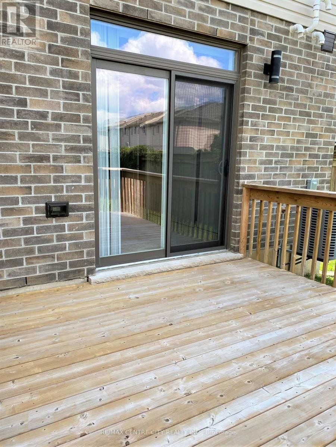4 Bedroom
4 Bathroom
1,600 - 1,799 ft2
Central Air Conditioning
Forced Air
$2,600 MonthlyMaintenance,
$258.39 Monthly
This end unit, 4 bedroom, 3.5 bath townhome is located in the Vibe development in Summerside. As you enter, you'll find a bright foyer with tile flooring and inside entry to the attached 1car garage. The main level also features a 4th bedroom (or family room/den/office) with it's own 3 pc. ensuite bath & patio doors to the exclusive use deck. On the 2nd floor, the dining area, kitchen, living room and a 2 pc. powder room flow seamlessly. Step out on to the private balcony from the living room. The kitchen features quartz countertops, under-cabinet lighting, stainless steel appliances and plenty of cabinet space. On the 3rd level the primary bedroom has a 3 pc. ensuite bath and large closet. Two more comfortable bedrooms, a 4 pc. bath and upstairs laundry round out this floor. Conveniently located near amenities, including shopping, dining, Victoria Hospital, and Highway 401, this townhome checks all the boxes. (id:47351)
Property Details
|
MLS® Number
|
X12455927 |
|
Property Type
|
Single Family |
|
Community Name
|
South U |
|
Amenities Near By
|
Golf Nearby, Hospital, Park, Place Of Worship, Public Transit, Schools |
|
Community Features
|
Pet Restrictions |
|
Equipment Type
|
Water Heater |
|
Features
|
Balcony, In Suite Laundry |
|
Parking Space Total
|
2 |
|
Rental Equipment Type
|
Water Heater |
|
Structure
|
Deck |
Building
|
Bathroom Total
|
4 |
|
Bedrooms Above Ground
|
3 |
|
Bedrooms Below Ground
|
1 |
|
Bedrooms Total
|
4 |
|
Age
|
6 To 10 Years |
|
Amenities
|
Visitor Parking |
|
Appliances
|
Garage Door Opener Remote(s), Dryer, Microwave, Stove, Washer, Refrigerator |
|
Cooling Type
|
Central Air Conditioning |
|
Exterior Finish
|
Brick, Vinyl Siding |
|
Foundation Type
|
Poured Concrete, Slab |
|
Half Bath Total
|
1 |
|
Heating Fuel
|
Natural Gas |
|
Heating Type
|
Forced Air |
|
Stories Total
|
3 |
|
Size Interior
|
1,600 - 1,799 Ft2 |
|
Type
|
Row / Townhouse |
Parking
Land
|
Acreage
|
No |
|
Land Amenities
|
Golf Nearby, Hospital, Park, Place Of Worship, Public Transit, Schools |
Rooms
| Level |
Type |
Length |
Width |
Dimensions |
|
Second Level |
Dining Room |
4.73 m |
3.61 m |
4.73 m x 3.61 m |
|
Second Level |
Kitchen |
2.77 m |
4.46 m |
2.77 m x 4.46 m |
|
Second Level |
Family Room |
4.73 m |
2.99 m |
4.73 m x 2.99 m |
|
Second Level |
Bathroom |
0.82 m |
2.08 m |
0.82 m x 2.08 m |
|
Third Level |
Bathroom |
2.49 m |
1.49 m |
2.49 m x 1.49 m |
|
Third Level |
Primary Bedroom |
3.18 m |
4.39 m |
3.18 m x 4.39 m |
|
Third Level |
Bathroom |
1.61 m |
2.26 m |
1.61 m x 2.26 m |
|
Third Level |
Bedroom 2 |
2.5 m |
5.86 m |
2.5 m x 5.86 m |
|
Third Level |
Bedroom 3 |
2.65 m |
3.28 m |
2.65 m x 3.28 m |
|
Main Level |
Bedroom 4 |
3.7 m |
5.69 m |
3.7 m x 5.69 m |
|
Main Level |
Bathroom |
1.77 m |
1.99 m |
1.77 m x 1.99 m |
https://www.realtor.ca/real-estate/28975660/2148-meadowgate-boulevard-london-south-south-u-south-u
