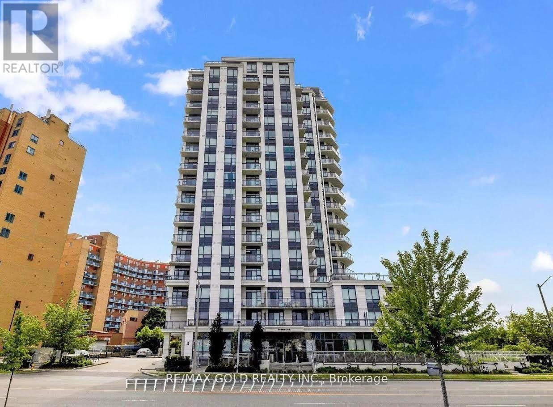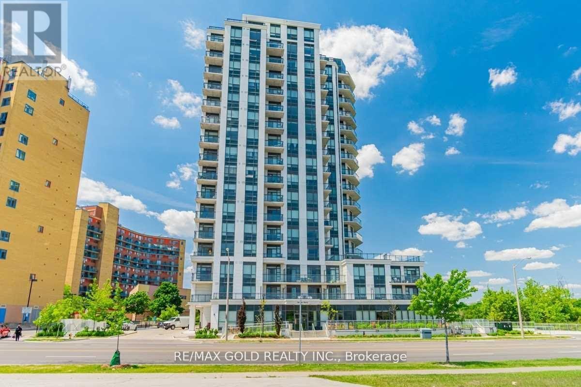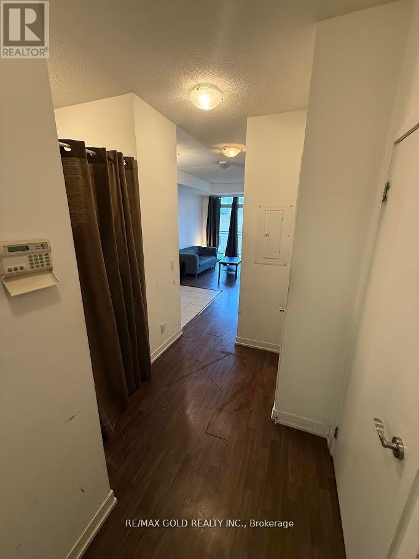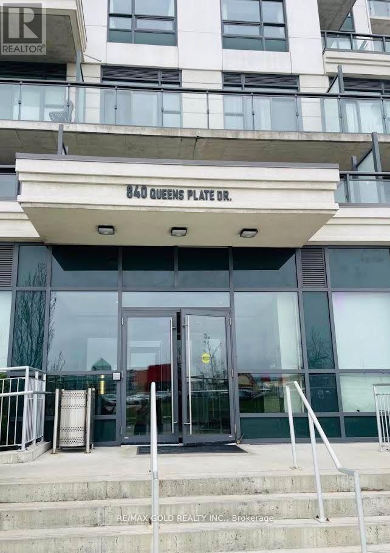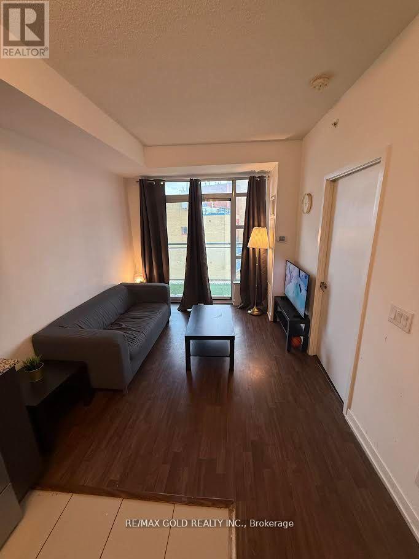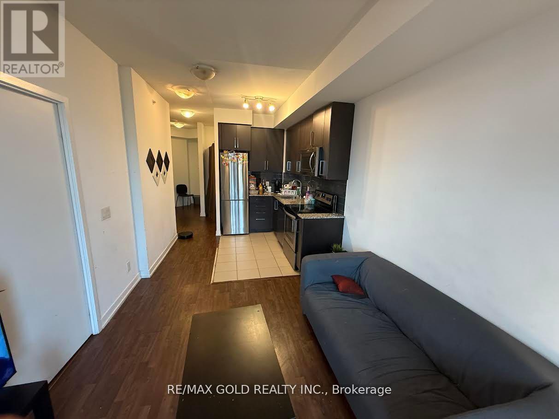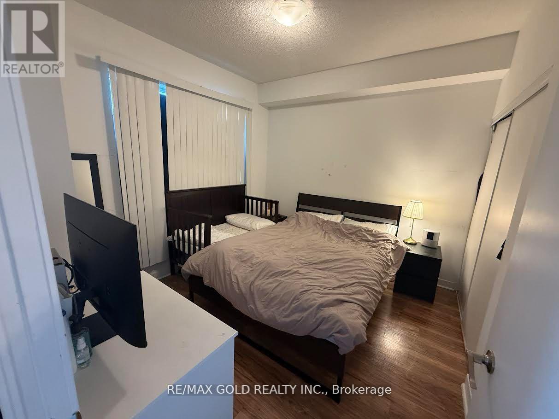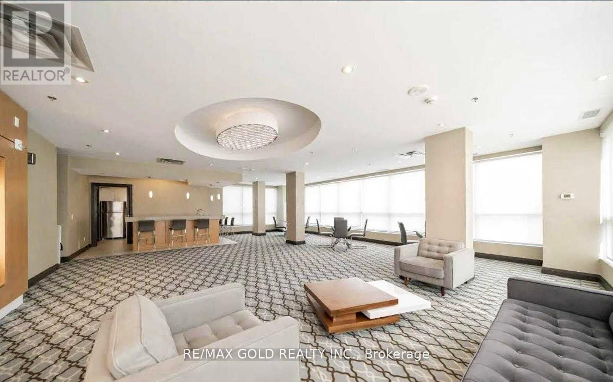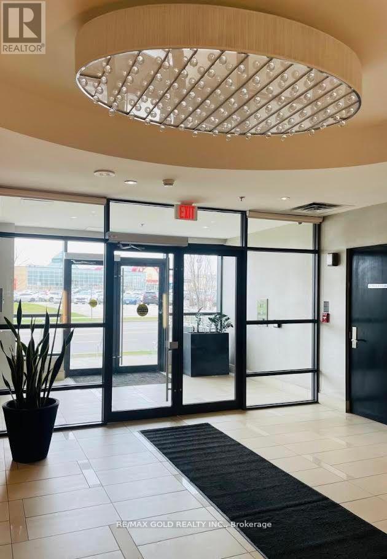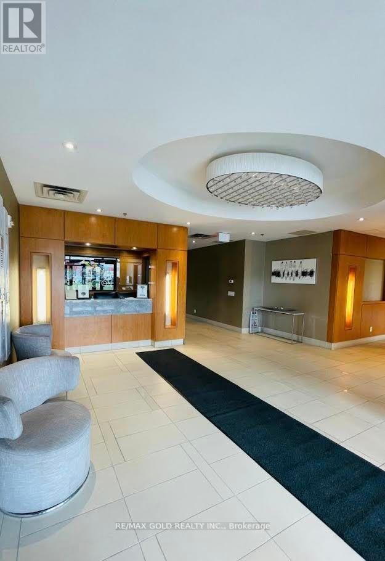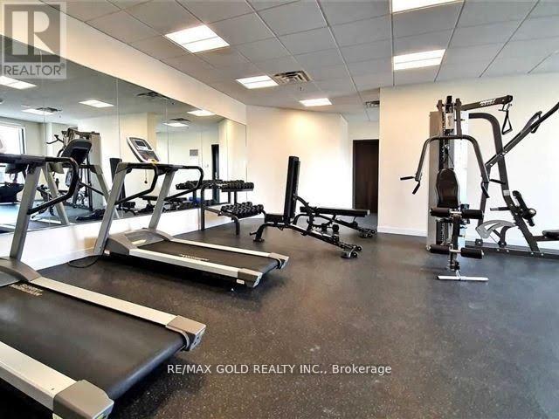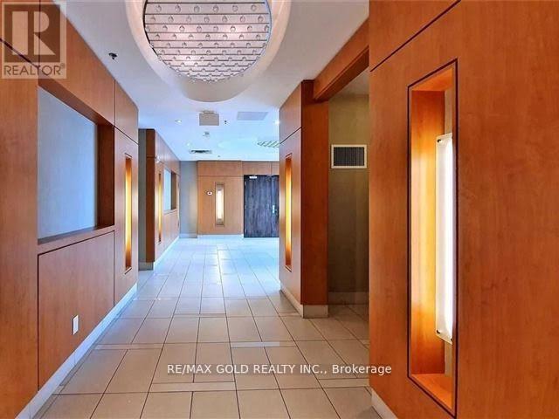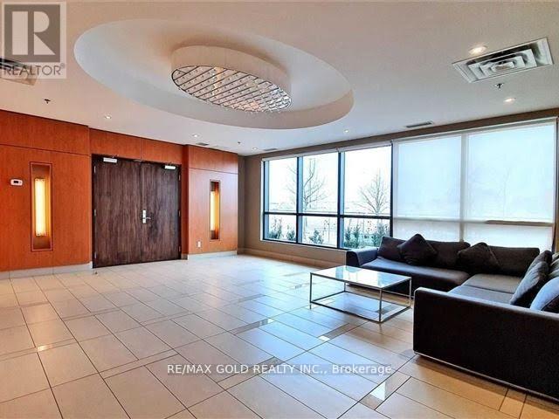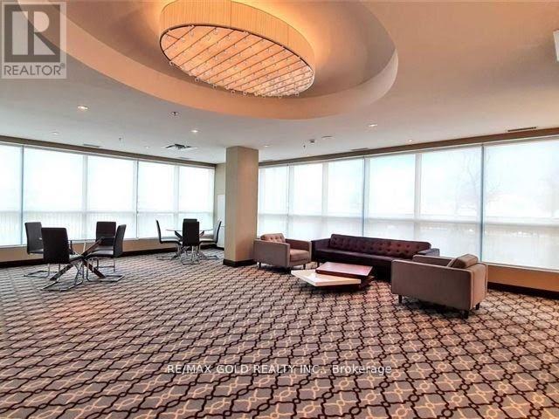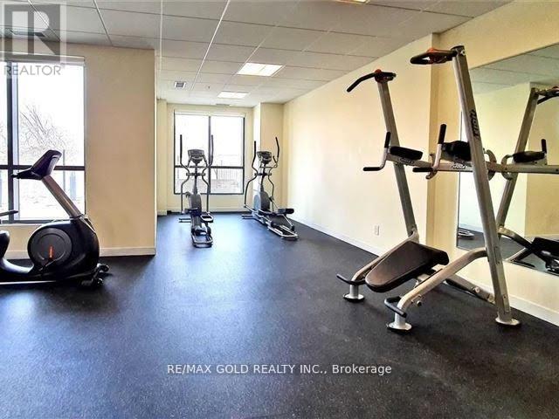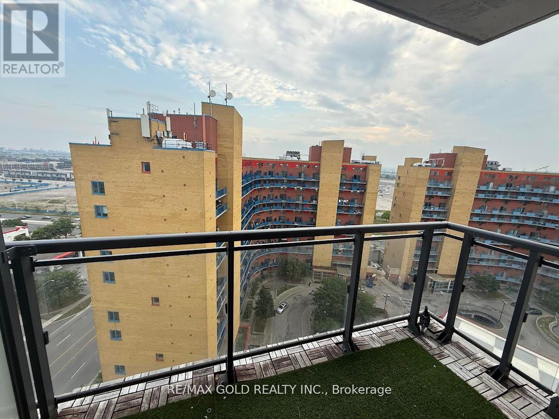2 Bedroom
2 Bathroom
600 - 699 ft2
Central Air Conditioning
Forced Air
$2,200 Monthly
Location, Location! Welcome to The Lexington Condominium 14th Floor2-Bedroom Unit with Breathtaking SE Views of the Woodbine Racetrack. This bright and modern condo features upgraded finishes, 2 full baths, and afunctional layout ideal for families. Includes 1 parking and 1locker. Enjoy top-notch amenities including 24/7 concierge, party/recreation room, and more. Perfectly located across from Woodbine Mall, near plazas, grocery stores, high-rated schools, Woodbine Racetrack& Entertainment Centre, Humber College, Pearson Airport, hospital, shopping, transit, and major highways. Available from 1 NOVEMBER . (id:47351)
Property Details
|
MLS® Number
|
W12368473 |
|
Property Type
|
Single Family |
|
Neigbourhood
|
Etobicoke |
|
Community Name
|
West Humber-Clairville |
|
Amenities Near By
|
Hospital, Park, Schools |
|
Community Features
|
Pet Restrictions |
|
Features
|
Conservation/green Belt, Elevator, Balcony, Dry, In Suite Laundry |
|
Parking Space Total
|
1 |
|
View Type
|
View, City View |
Building
|
Bathroom Total
|
2 |
|
Bedrooms Above Ground
|
1 |
|
Bedrooms Below Ground
|
1 |
|
Bedrooms Total
|
2 |
|
Amenities
|
Exercise Centre, Party Room, Visitor Parking, Storage - Locker, Security/concierge |
|
Appliances
|
Range, Dishwasher, Dryer, Stove, Washer, Refrigerator |
|
Cooling Type
|
Central Air Conditioning |
|
Exterior Finish
|
Concrete |
|
Fire Protection
|
Smoke Detectors |
|
Flooring Type
|
Laminate, Tile, Carpeted |
|
Heating Fuel
|
Electric |
|
Heating Type
|
Forced Air |
|
Size Interior
|
600 - 699 Ft2 |
|
Type
|
Apartment |
Parking
Land
|
Acreage
|
No |
|
Land Amenities
|
Hospital, Park, Schools |
Rooms
| Level |
Type |
Length |
Width |
Dimensions |
|
Main Level |
Living Room |
5.78 m |
2.91 m |
5.78 m x 2.91 m |
|
Main Level |
Dining Room |
5.78 m |
2.91 m |
5.78 m x 2.91 m |
|
Main Level |
Kitchen |
5.78 m |
2.91 m |
5.78 m x 2.91 m |
|
Main Level |
Primary Bedroom |
3.32 m |
3.16 m |
3.32 m x 3.16 m |
|
Main Level |
Den |
2.41 m |
1.8 m |
2.41 m x 1.8 m |
https://www.realtor.ca/real-estate/28786703/1401-840-queens-plate-drive-toronto-west-humber-clairville-west-humber-clairville
