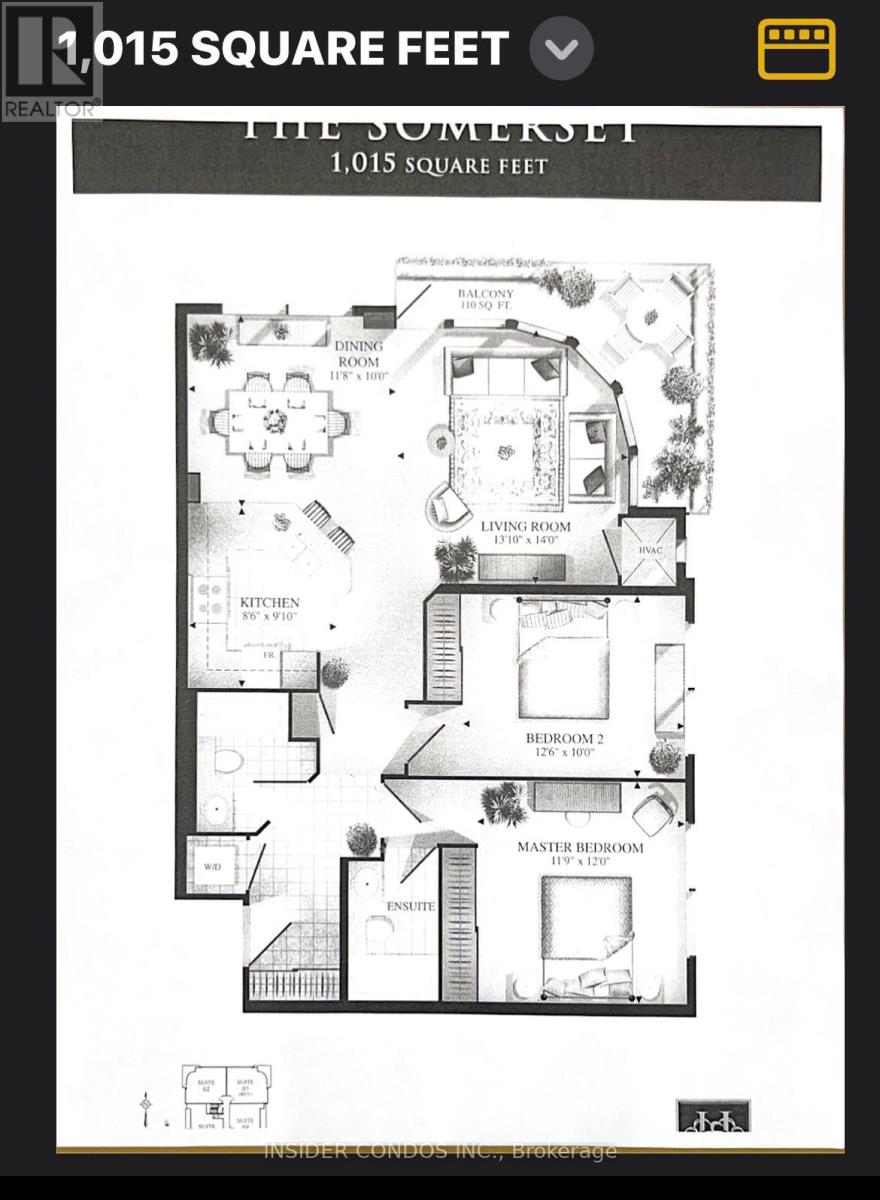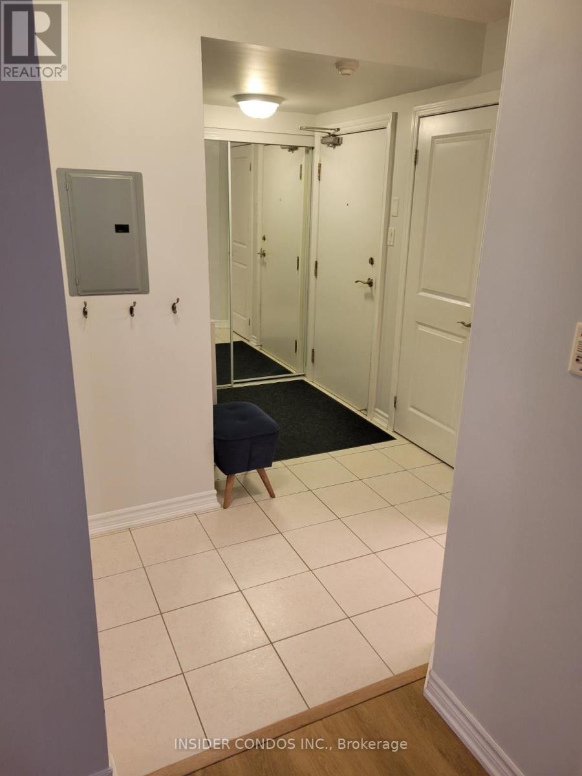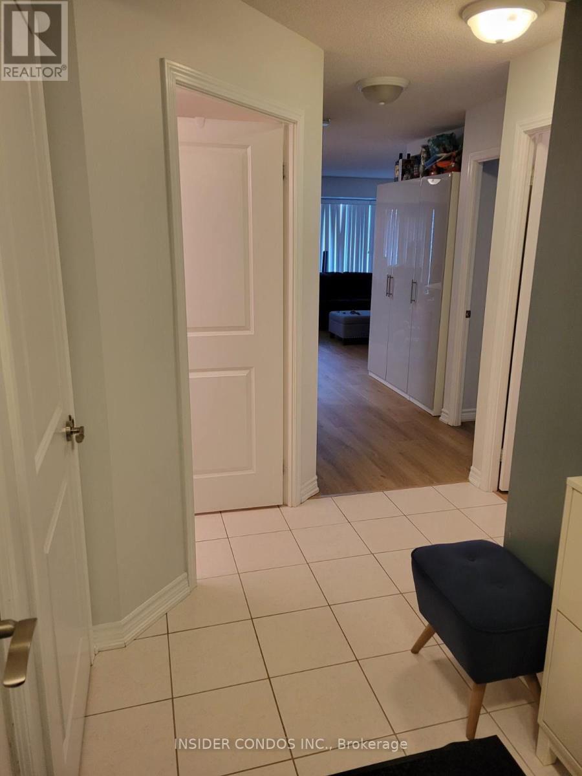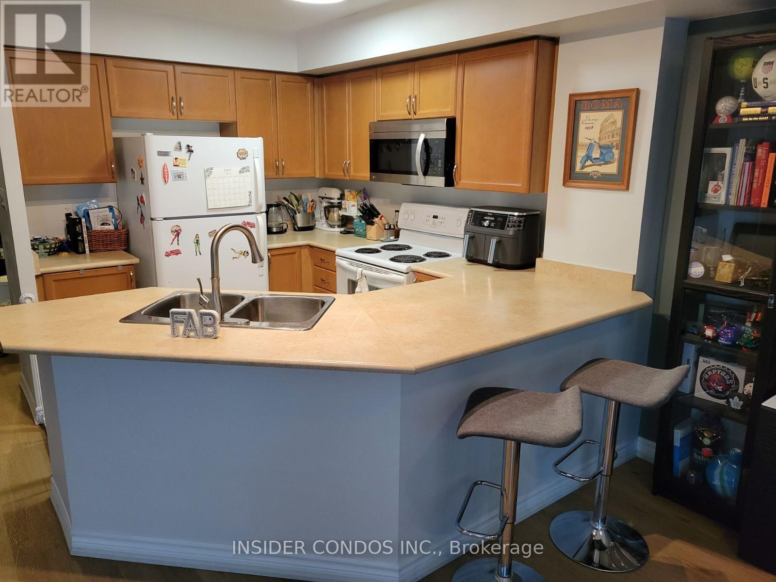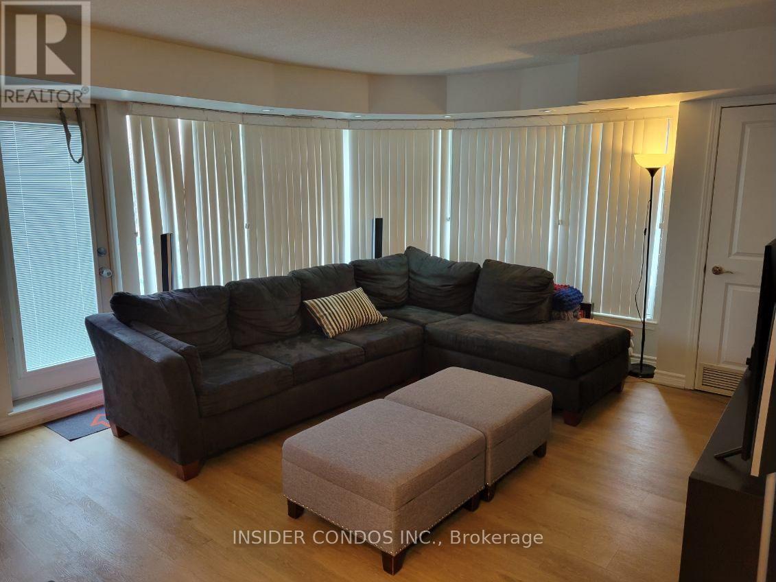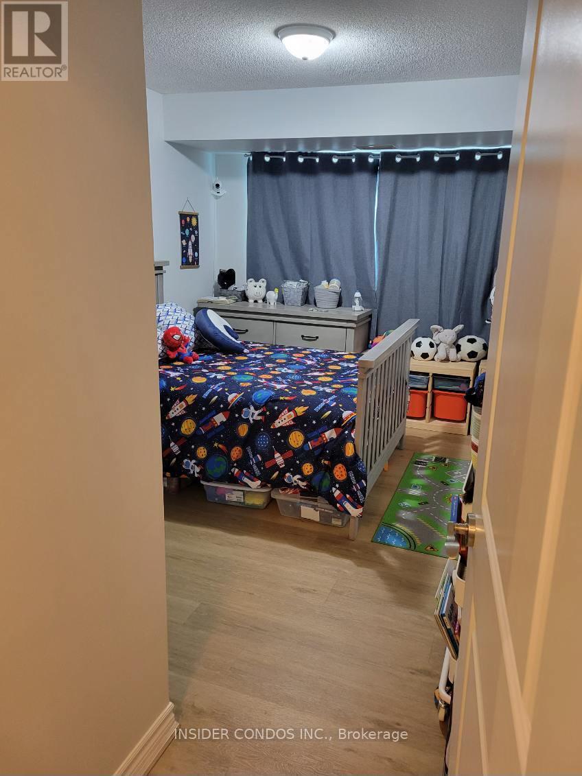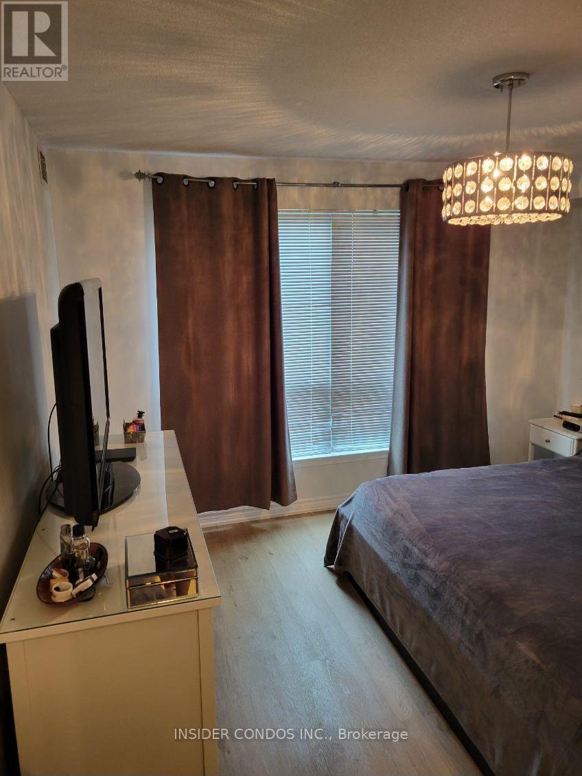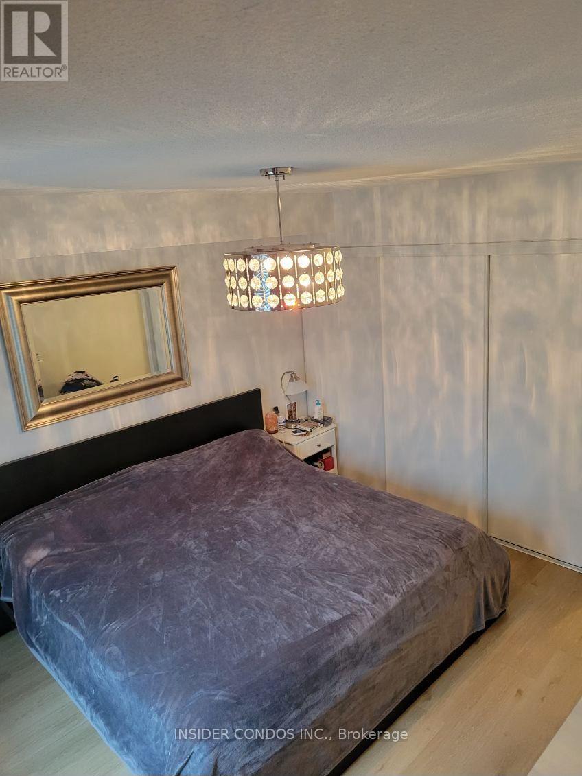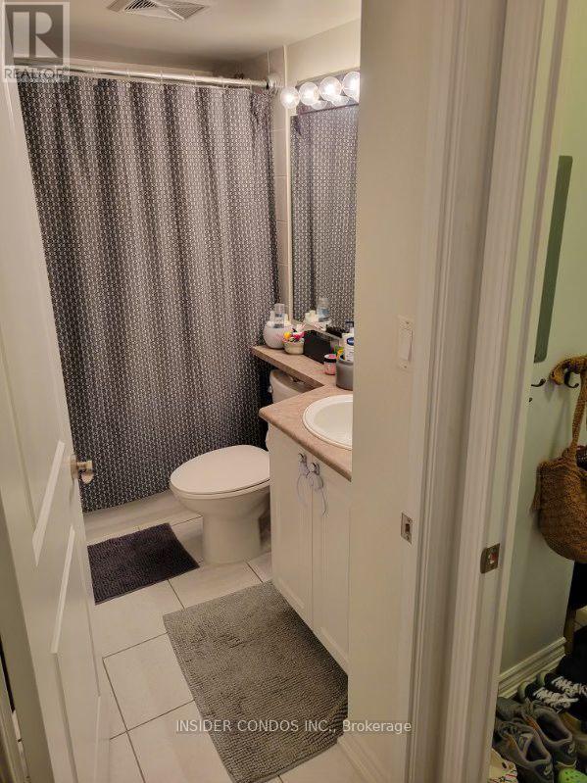2 Bedroom
2 Bathroom
1,000 - 1,199 ft2
Fireplace
Central Air Conditioning
Forced Air
$2,800 Monthly
Step into luxury living at 920 Sheppard Ave, Level 3. This corner unit offers 2 bedrooms, 2 baths, and a southeast view of Sheppard Ave W and Allen Rd. Spanning 1,015 square feet indoors, plus a105-square-foot balcony, it's a haven of sunlit spaces, modern design, and views. With easy access to amenities and transportation, this is urban living at its finest. (id:47351)
Property Details
|
MLS® Number
|
C12457478 |
|
Property Type
|
Single Family |
|
Community Name
|
Bathurst Manor |
|
Amenities Near By
|
Hospital, Park, Place Of Worship, Public Transit |
|
Community Features
|
Pets Not Allowed |
|
Features
|
Balcony |
|
Parking Space Total
|
1 |
|
View Type
|
View |
Building
|
Bathroom Total
|
2 |
|
Bedrooms Above Ground
|
2 |
|
Bedrooms Total
|
2 |
|
Amenities
|
Exercise Centre, Party Room, Storage - Locker |
|
Cooling Type
|
Central Air Conditioning |
|
Exterior Finish
|
Brick, Concrete |
|
Fireplace Present
|
Yes |
|
Flooring Type
|
Laminate |
|
Heating Fuel
|
Natural Gas |
|
Heating Type
|
Forced Air |
|
Size Interior
|
1,000 - 1,199 Ft2 |
|
Type
|
Apartment |
Parking
Land
|
Acreage
|
No |
|
Land Amenities
|
Hospital, Park, Place Of Worship, Public Transit |
Rooms
| Level |
Type |
Length |
Width |
Dimensions |
|
Main Level |
Living Room |
4.26 m |
4.21 m |
4.26 m x 4.21 m |
|
Main Level |
Dining Room |
3.55 m |
3.04 m |
3.55 m x 3.04 m |
|
Main Level |
Kitchen |
2.99 m |
2.59 m |
2.99 m x 2.59 m |
|
Main Level |
Primary Bedroom |
3.65 m |
3.58 m |
3.65 m x 3.58 m |
|
Main Level |
Bedroom 2 |
3.81 m |
3.04 m |
3.81 m x 3.04 m |
https://www.realtor.ca/real-estate/28979035/306-920-sheppard-avenue-w-toronto-bathurst-manor-bathurst-manor
