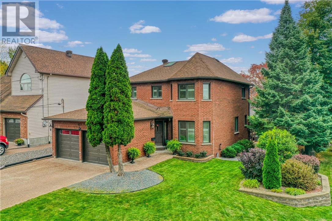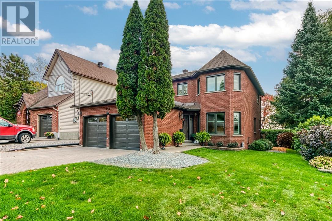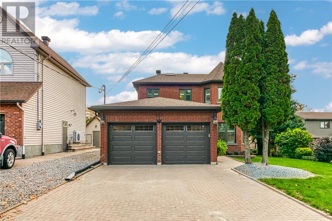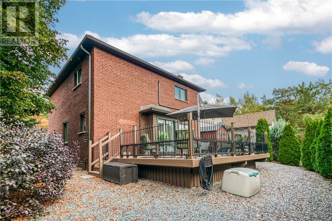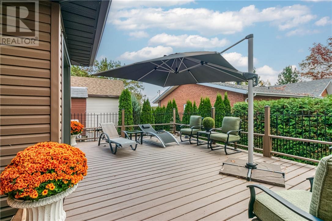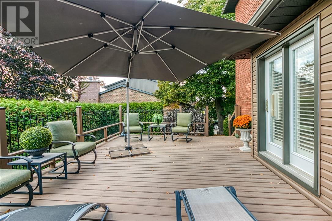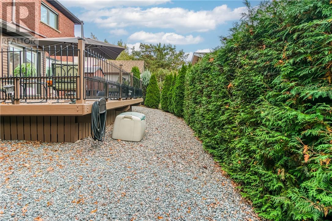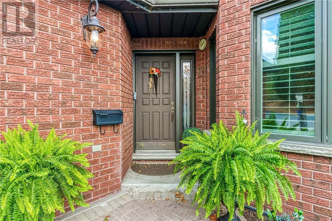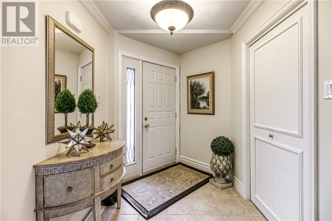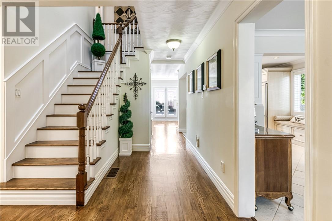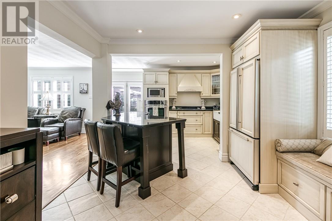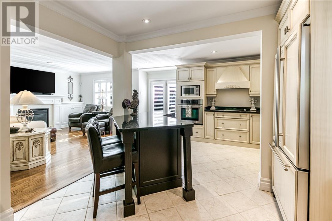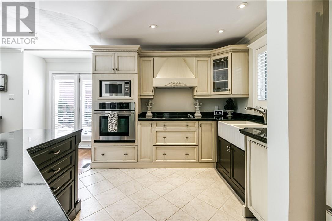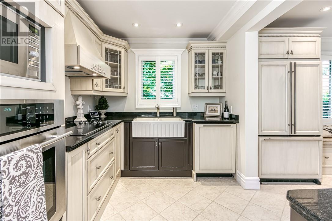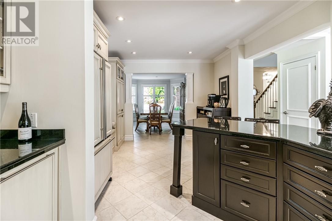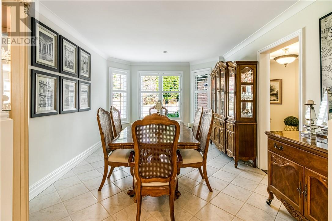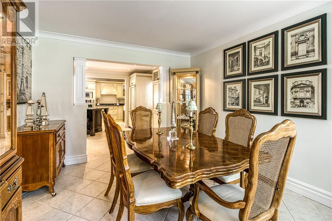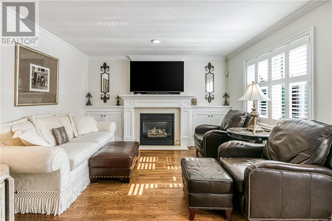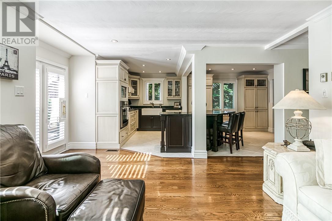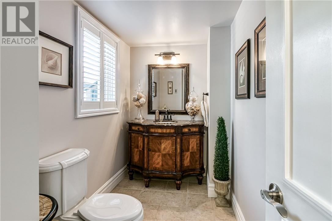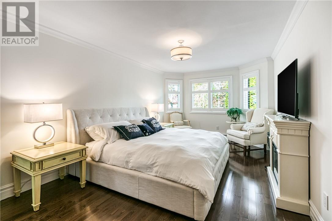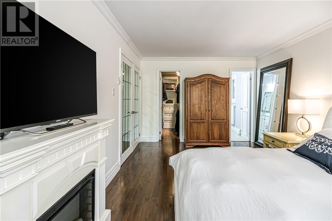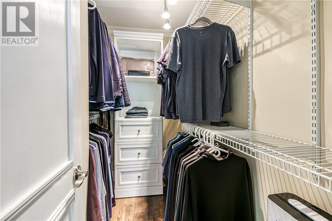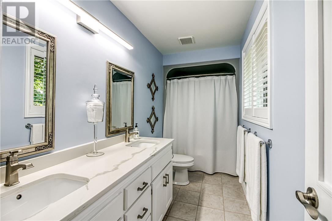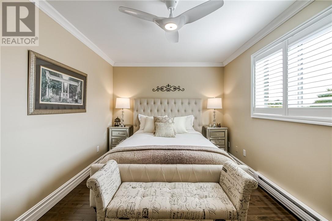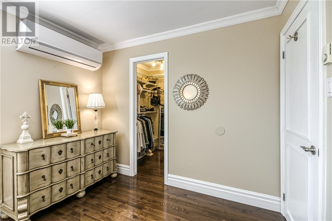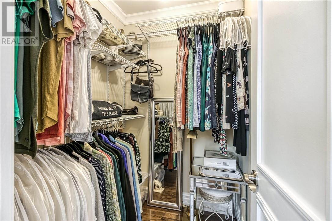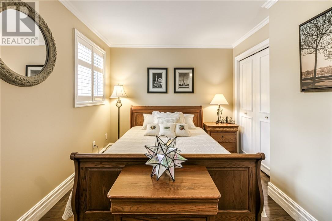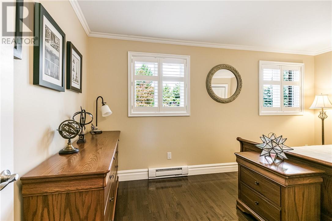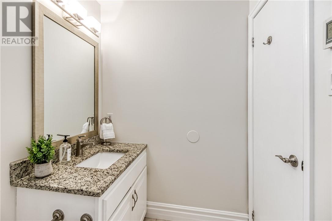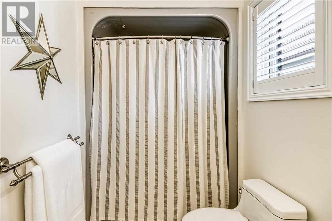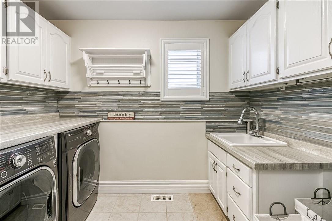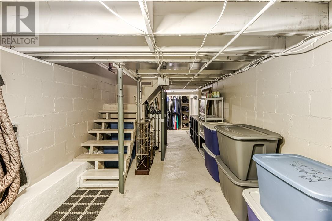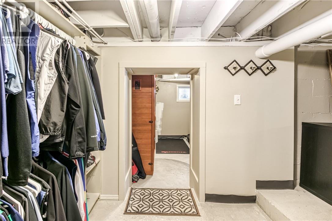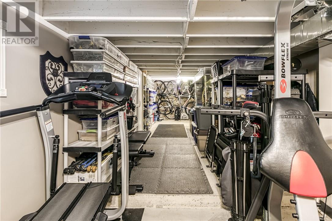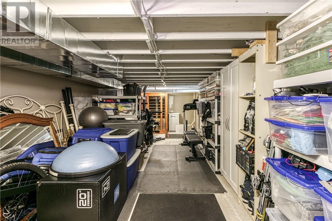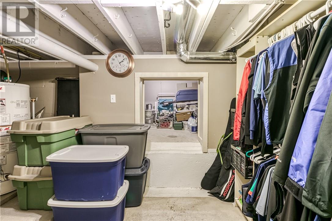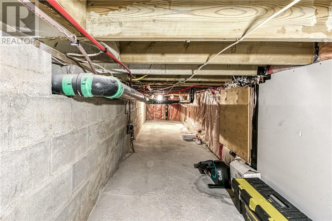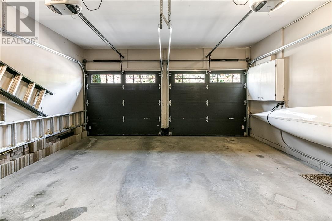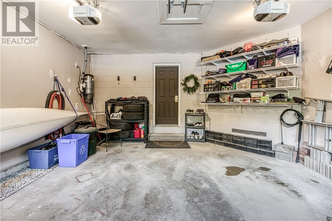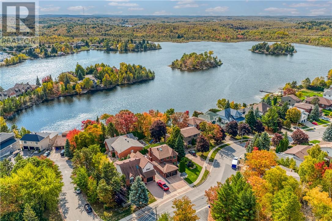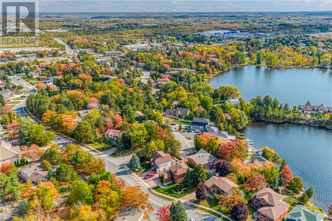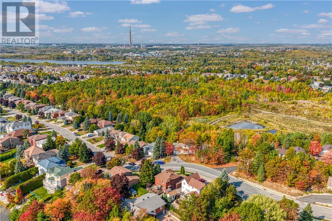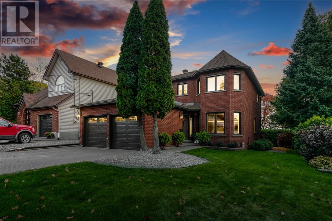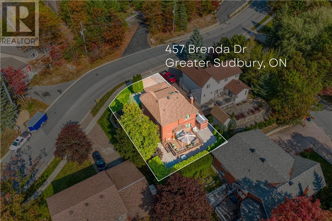3 Bedroom
3 Bathroom
2 Level
High-Efficiency Furnace, In Floor Heating, Baseboard Heaters
$799,900
Welcome to 457 Brenda Dr! This beautiful and spotless home has been meticulously maintained by the same owners for 29 years. Incredible curb appeal with an all-brick exterior, interlock driveway, and manicured landscaping. Inside, you’ll immediately feel how warm and inviting it is, featuring hardwood floors, crown moulding, and a beautiful staircase with wainscoting. The gourmet kitchen offers panelled appliances, a farmhouse sink, granite countertops, and plenty of cabinetry with space for a coffee nook. It opens to the formal dining room and walks out to the south-facing deck. The living room features custom built-ins and a gas fireplace, while a powder room and main floor laundry add convenience. Upstairs are 3 spacious bedrooms and 2 full baths with in-floor heating. Two bedrooms include walk-in closets, and the primary bedroom has its own ensuite. The lower level provides a large storage area in the crawl part of basement plus a portion currently used as a home gym. Valuable updates include new triple-pane windows with California shutters, central vacuum, furnace, air system… just to name a few. St. Charles Lake access is just steps away and visible from the upper level. Come view this beautiful mix of traditional charm and modern comfort! (id:47351)
Property Details
|
MLS® Number
|
2125099 |
|
Property Type
|
Single Family |
|
Amenities Near By
|
Park, Playground, Schools, Shopping |
|
Community Features
|
Adult Oriented, Family Oriented, Lake Privileges, School Bus |
|
Equipment Type
|
Water Heater - Gas |
|
Rental Equipment Type
|
Water Heater - Gas |
|
Structure
|
Shed |
Building
|
Bathroom Total
|
3 |
|
Bedrooms Total
|
3 |
|
Architectural Style
|
2 Level |
|
Basement Type
|
Partial |
|
Exterior Finish
|
Brick |
|
Fire Protection
|
Security System |
|
Flooring Type
|
Hardwood, Tile |
|
Foundation Type
|
Block |
|
Half Bath Total
|
1 |
|
Heating Type
|
High-efficiency Furnace, In Floor Heating, Baseboard Heaters |
|
Roof Material
|
Asphalt Shingle |
|
Roof Style
|
Unknown |
|
Stories Total
|
2 |
|
Type
|
House |
|
Utility Water
|
Municipal Water |
Parking
Land
|
Access Type
|
Year-round Access |
|
Acreage
|
No |
|
Land Amenities
|
Park, Playground, Schools, Shopping |
|
Sewer
|
Municipal Sewage System |
|
Size Total Text
|
Under 1/2 Acre |
|
Zoning Description
|
R1-5 |
Rooms
| Level |
Type |
Length |
Width |
Dimensions |
|
Second Level |
3pc Bathroom |
|
|
13.5 x 4.10 |
|
Second Level |
Primary Bedroom |
|
|
20.3 x 11.6 |
|
Second Level |
Bedroom |
|
|
10.5 x 14.1 |
|
Second Level |
3pc Bathroom |
|
|
8.1 x 5.1 |
|
Second Level |
1pc Bathroom |
|
|
7.11 x 14.1 |
|
Lower Level |
Storage |
|
|
35.6 x 8.8 |
|
Lower Level |
Storage |
|
|
38.7 x 10.4 |
|
Lower Level |
Storage |
|
|
35.6 x 11.7 |
|
Main Level |
Laundry Room |
|
|
10.3 x 6.3 |
|
Main Level |
2pc Bathroom |
|
|
9.1 x 5.5 |
|
Main Level |
Dining Room |
|
|
14 x 11.4 |
|
Main Level |
Kitchen |
|
|
19.3 x 12.2 |
|
Main Level |
Living Room |
|
|
12.9 x 16 |
|
Main Level |
Foyer |
|
|
20.8 x 12.4 |
https://www.realtor.ca/real-estate/28961074/457-brenda-drive-sudbury
