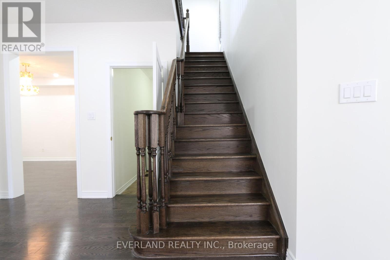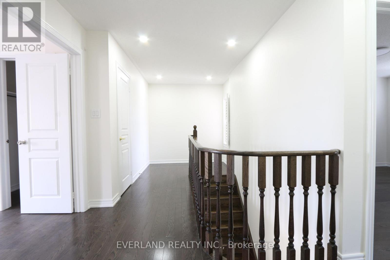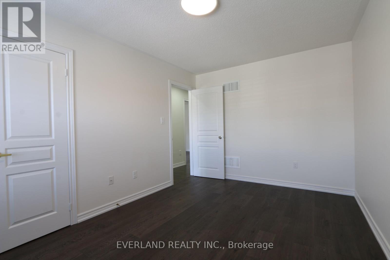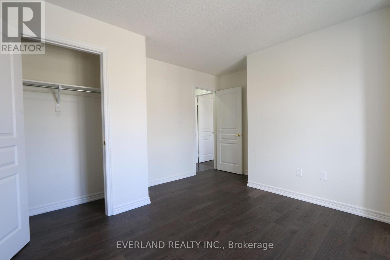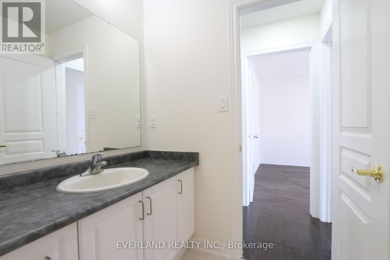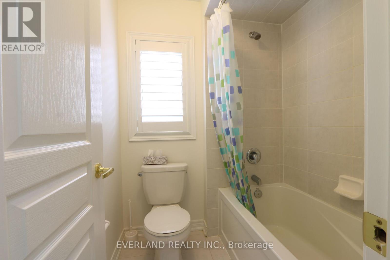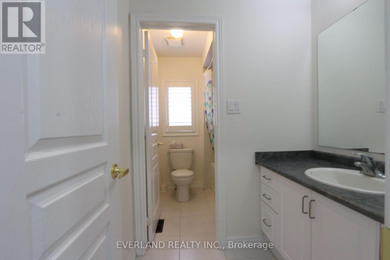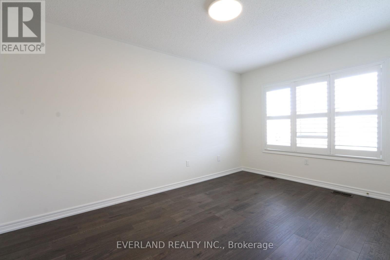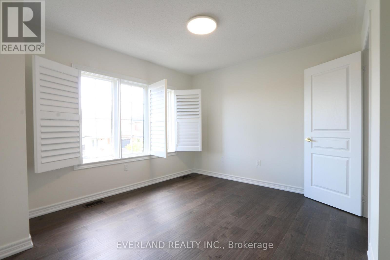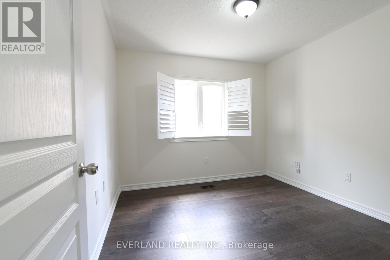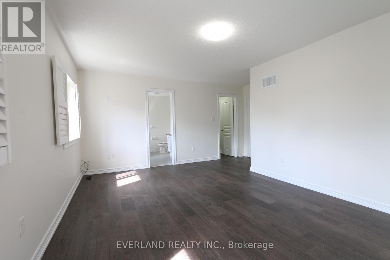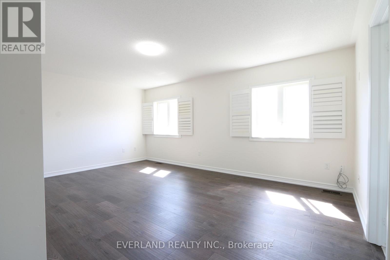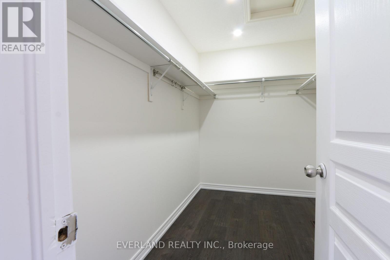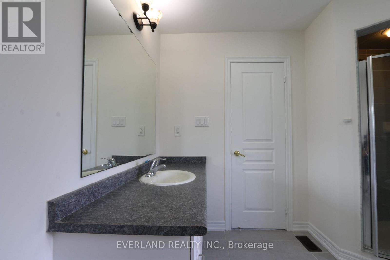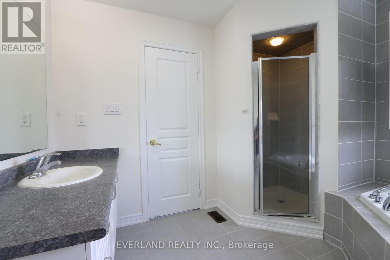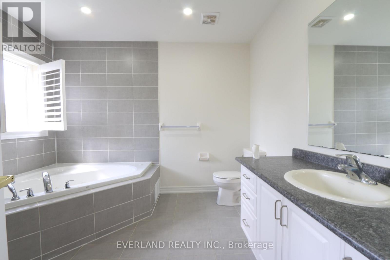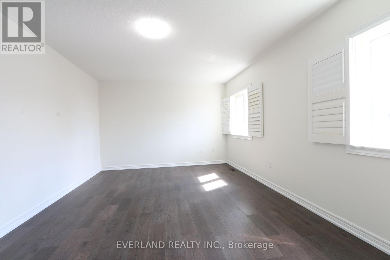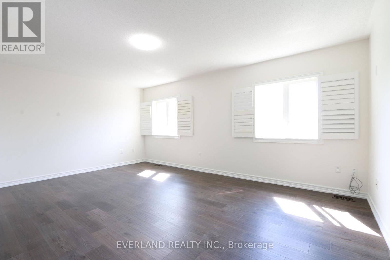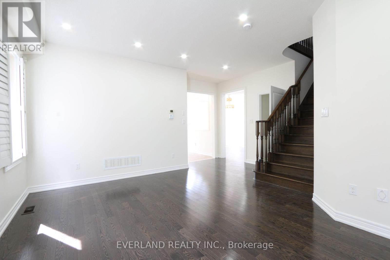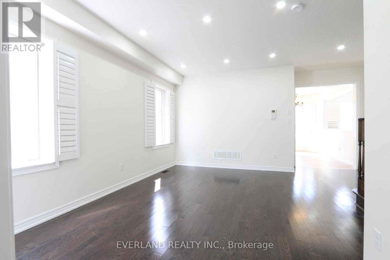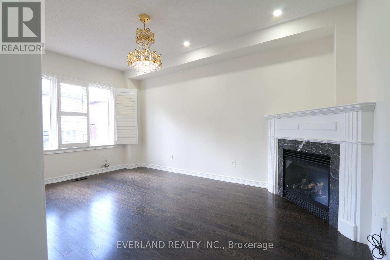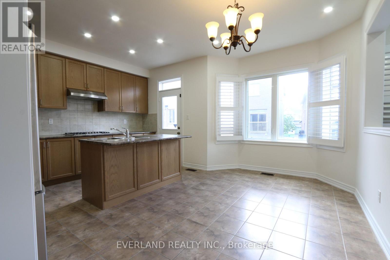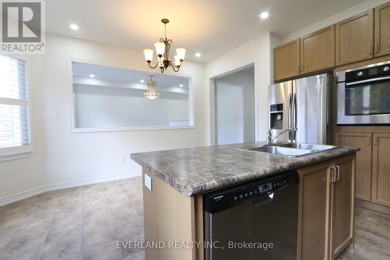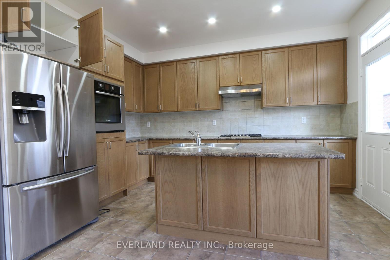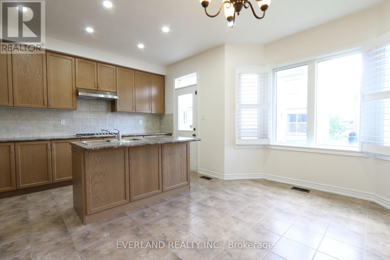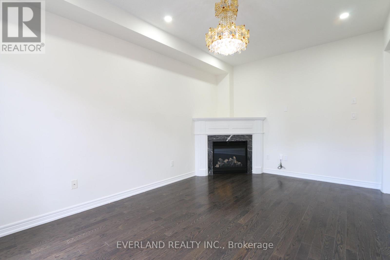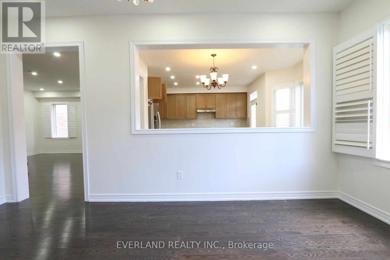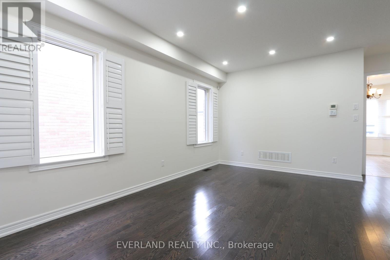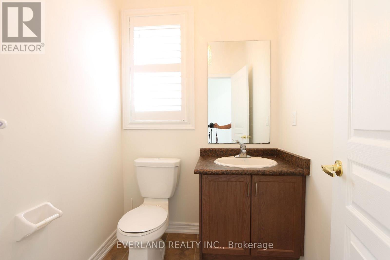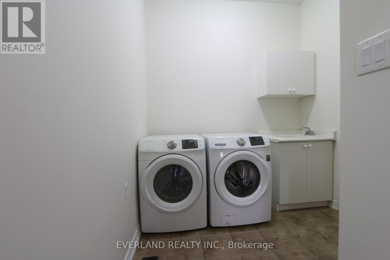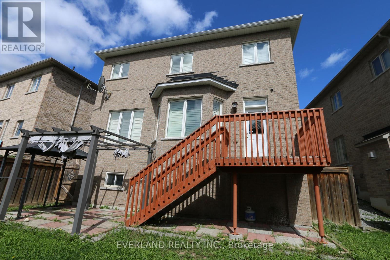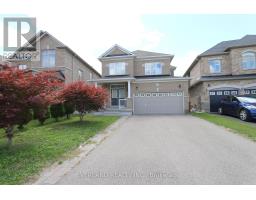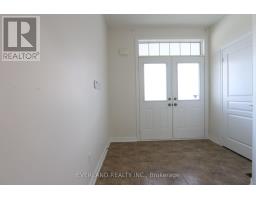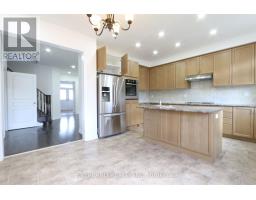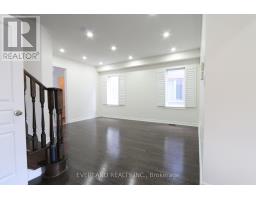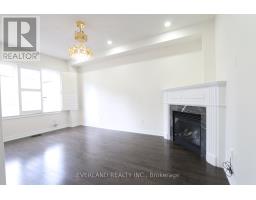4 Bedroom
3 Bathroom
2,000 - 2,500 ft2
Central Air Conditioning
Forced Air
$1,290,000
Excellent Location! This Beautiful Home Welcome You With An Open Concept Layout, Upgraded Hardwood Floors, 9Ft Ceiling On Main Fl. L/O Basement Can Easily Add Door.Fully Fenced Extra Wide Lot On Cul De Sac Street.Close To New School(2017)/Park.No Sidewalk,Landscape/Interlock In Front & Backyard. (id:47351)
Property Details
|
MLS® Number
|
N12369535 |
|
Property Type
|
Single Family |
|
Community Name
|
Stouffville |
|
Amenities Near By
|
Park, Schools |
|
Features
|
Cul-de-sac, Carpet Free |
|
Parking Space Total
|
8 |
Building
|
Bathroom Total
|
3 |
|
Bedrooms Above Ground
|
4 |
|
Bedrooms Total
|
4 |
|
Age
|
0 To 5 Years |
|
Basement Type
|
Full |
|
Construction Style Attachment
|
Detached |
|
Cooling Type
|
Central Air Conditioning |
|
Exterior Finish
|
Brick |
|
Flooring Type
|
Hardwood, Ceramic, Carpeted |
|
Foundation Type
|
Unknown |
|
Half Bath Total
|
1 |
|
Heating Fuel
|
Natural Gas |
|
Heating Type
|
Forced Air |
|
Stories Total
|
2 |
|
Size Interior
|
2,000 - 2,500 Ft2 |
|
Type
|
House |
|
Utility Water
|
Municipal Water |
Parking
Land
|
Acreage
|
No |
|
Fence Type
|
Fenced Yard |
|
Land Amenities
|
Park, Schools |
|
Sewer
|
Sanitary Sewer |
|
Size Depth
|
94 Ft ,3 In |
|
Size Frontage
|
32 Ft ,8 In |
|
Size Irregular
|
32.7 X 94.3 Ft ; Irregular Pie Shape |
|
Size Total Text
|
32.7 X 94.3 Ft ; Irregular Pie Shape|under 1/2 Acre |
|
Zoning Description
|
Residential |
Rooms
| Level |
Type |
Length |
Width |
Dimensions |
|
Second Level |
Primary Bedroom |
5.61 m |
3.66 m |
5.61 m x 3.66 m |
|
Second Level |
Bedroom 2 |
4.33 m |
3.05 m |
4.33 m x 3.05 m |
|
Second Level |
Bedroom 3 |
3.53 m |
3.23 m |
3.53 m x 3.23 m |
|
Second Level |
Bedroom 4 |
3.17 m |
3.05 m |
3.17 m x 3.05 m |
|
Main Level |
Living Room |
4.88 m |
3.23 m |
4.88 m x 3.23 m |
|
Main Level |
Dining Room |
4.88 m |
3.23 m |
4.88 m x 3.23 m |
|
Main Level |
Family Room |
5.06 m |
3.29 m |
5.06 m x 3.29 m |
|
Main Level |
Kitchen |
3.99 m |
3.23 m |
3.99 m x 3.23 m |
|
Main Level |
Eating Area |
4.14 m |
2.74 m |
4.14 m x 2.74 m |
https://www.realtor.ca/real-estate/28789032/51-lucida-court-whitchurch-stouffville-stouffville-stouffville





