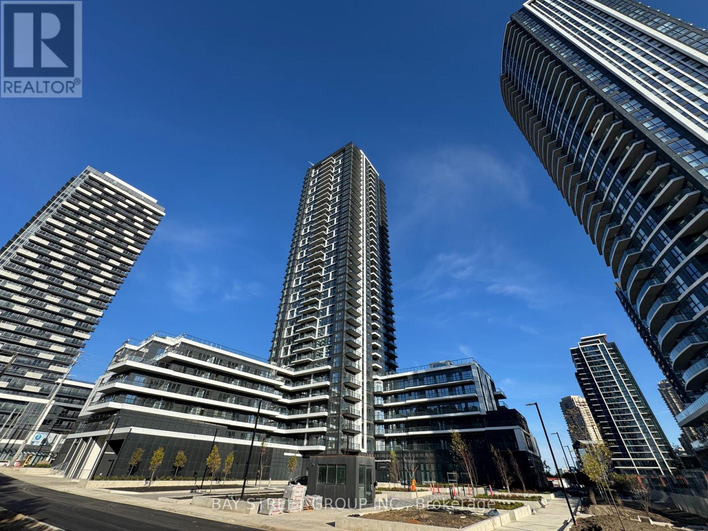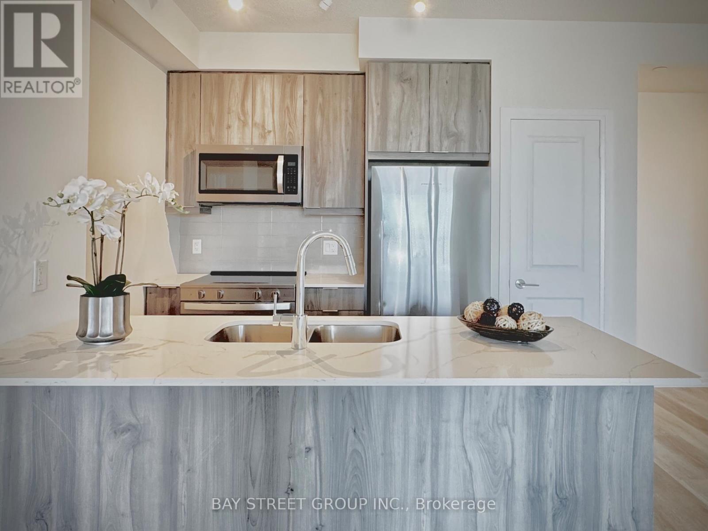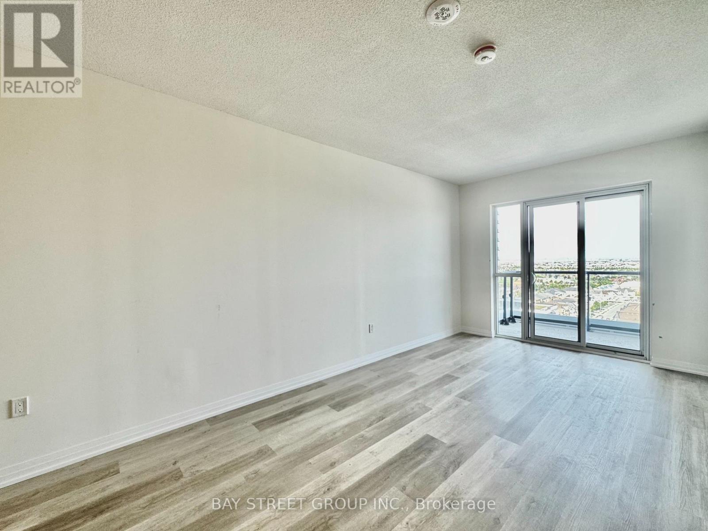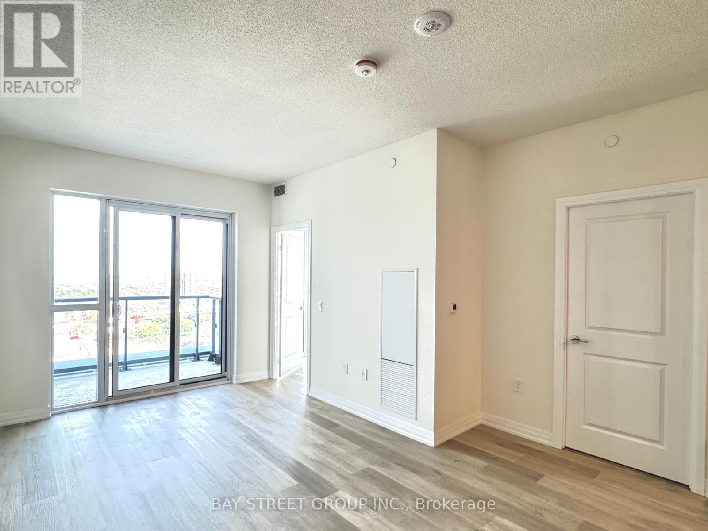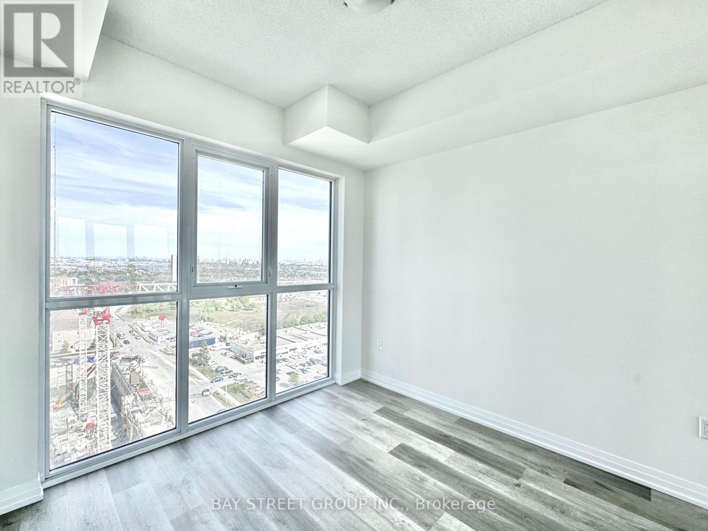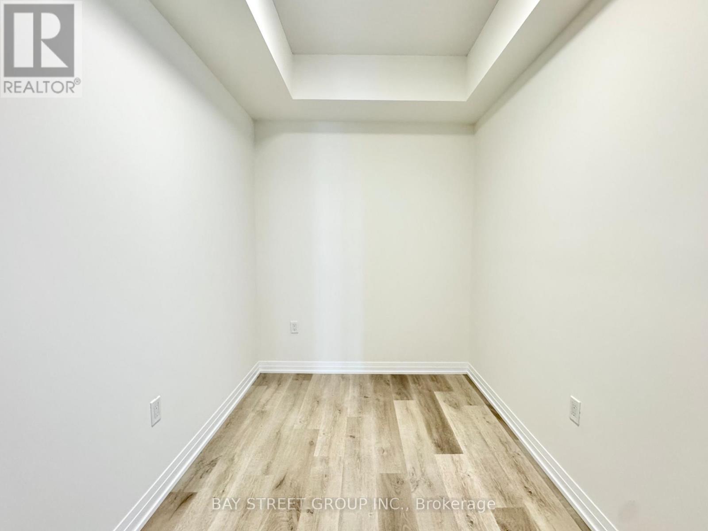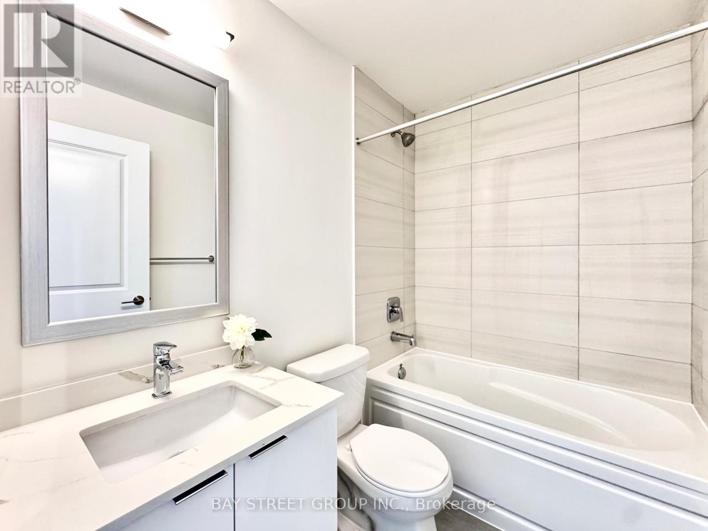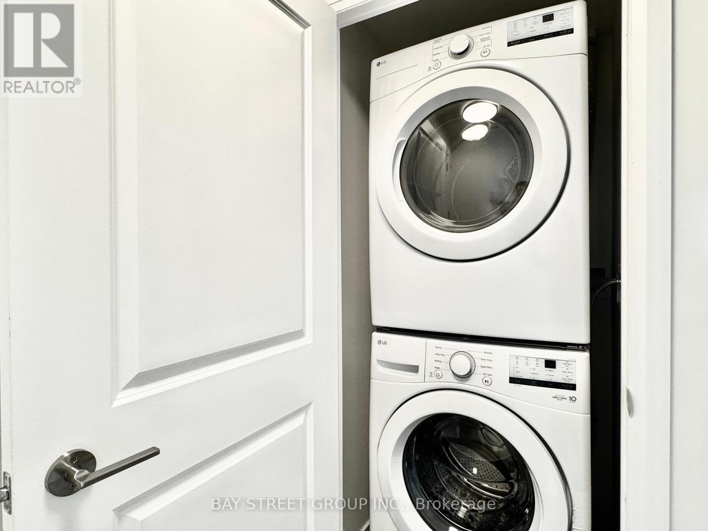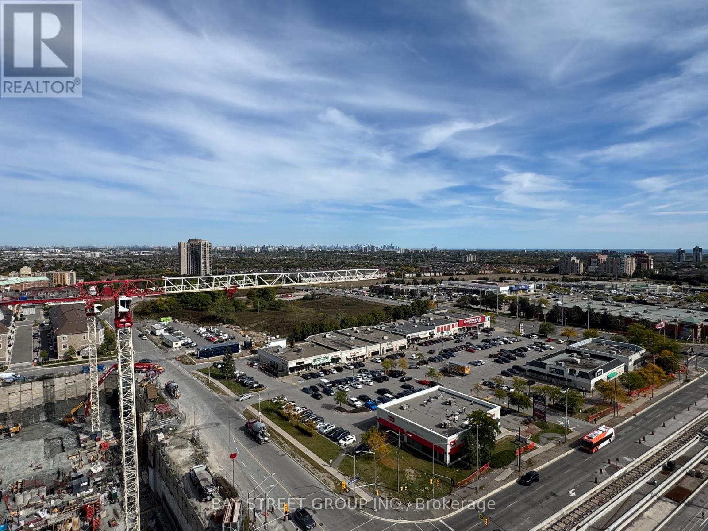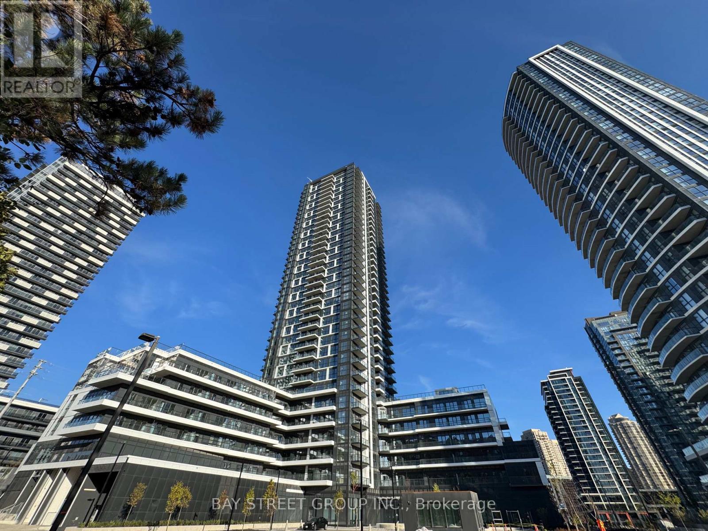2 Bedroom
1 Bathroom
600 - 699 ft2
Central Air Conditioning
$2,400 Monthly
Stunning & Spacious 1 Bedroom + Den in Central Mississauga! This thoughtfully designed suite offers about 670 sq. ft. of interior living space plus an unobstructed balcony view. Bright and open-concept, it is filled with natural light through floor-to-ceiling windows. The versatile den is perfect for a home office, while the modern kitchen features sleek stainless steel appliances, contemporary cabinetry, and stylish finishes. The suite also includes a sun-filled living and dining area, a generously sized bedroom, a 4-piece bath, and the convenience of in-suite laundry. For added value, 1 underground parking space and 1 locker are included. Residents enjoy premium amenities such as a 24-hour concierge, fully equipped fitness centre, study room, party room, private dining room, and more. With the upcoming Hurontario LRT at your doorstep, you will be steps from coffee shops, diverse restaurants, shopping plazas, parks, and local hidden gems. In just minutes, you can reach Square One, Celebration Square, Whole Foods, and enjoy seamless commuting via Highways 403, 401, 407, and GO Transit. A true gem in the heart of Mississauga, ideal for modern urban living!! (id:47351)
Property Details
|
MLS® Number
|
W12441925 |
|
Property Type
|
Single Family |
|
Community Name
|
Hurontario |
|
Community Features
|
Pet Restrictions |
|
Features
|
Balcony, In Suite Laundry |
|
Parking Space Total
|
1 |
|
View Type
|
City View |
Building
|
Bathroom Total
|
1 |
|
Bedrooms Above Ground
|
1 |
|
Bedrooms Below Ground
|
1 |
|
Bedrooms Total
|
2 |
|
Amenities
|
Storage - Locker |
|
Appliances
|
Dishwasher, Dryer, Microwave, Hood Fan, Stove, Washer, Refrigerator |
|
Cooling Type
|
Central Air Conditioning |
|
Exterior Finish
|
Concrete |
|
Flooring Type
|
Laminate |
|
Size Interior
|
600 - 699 Ft2 |
|
Type
|
Apartment |
Parking
Land
Rooms
| Level |
Type |
Length |
Width |
Dimensions |
|
Main Level |
Kitchen |
2.631 m |
2.428 m |
2.631 m x 2.428 m |
|
Main Level |
Living Room |
5.4 m |
3 m |
5.4 m x 3 m |
|
Main Level |
Bedroom |
3.037 m |
2.989 m |
3.037 m x 2.989 m |
https://www.realtor.ca/real-estate/28945482/1510-15-watergarden-drive-mississauga-hurontario-hurontario
