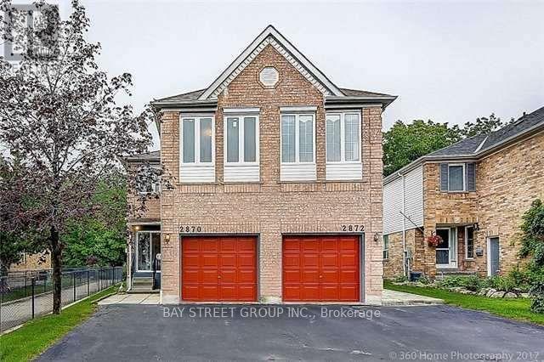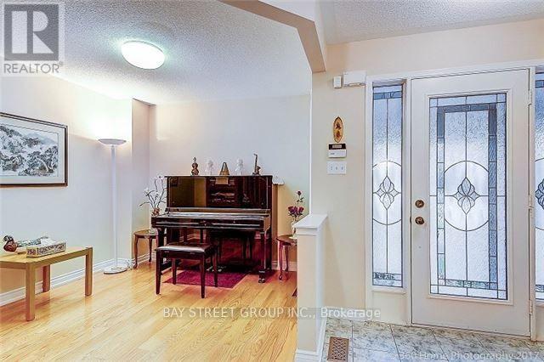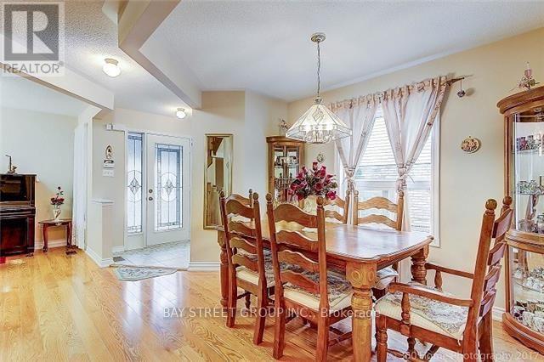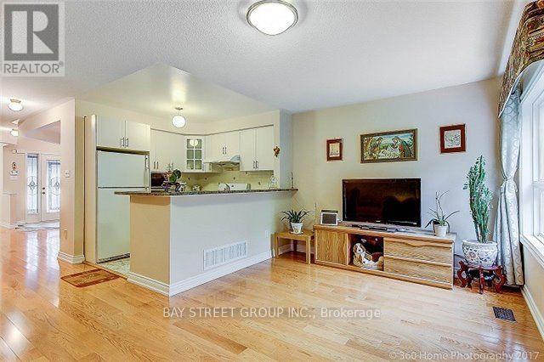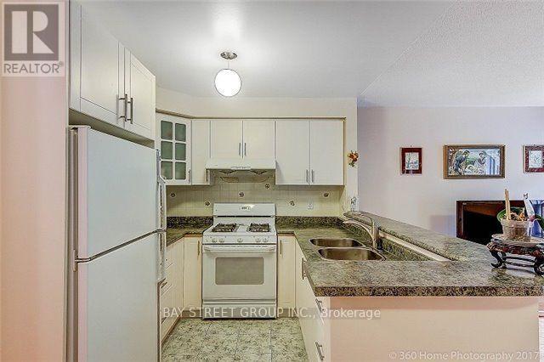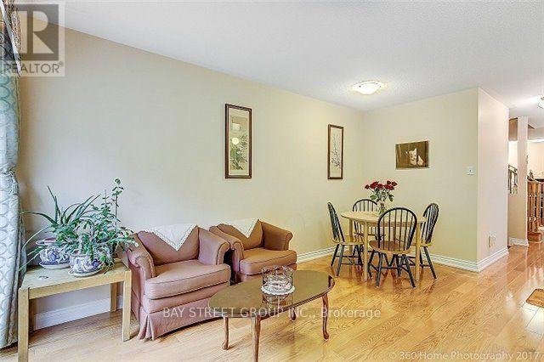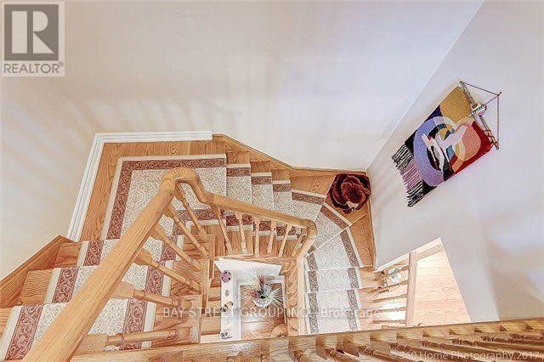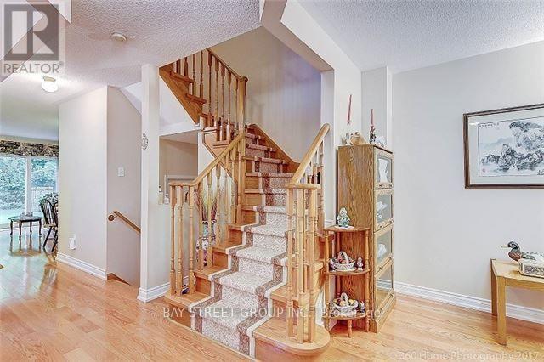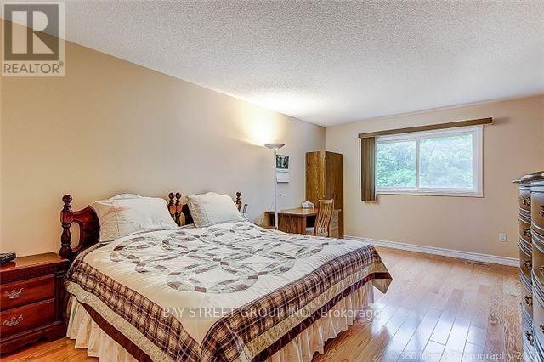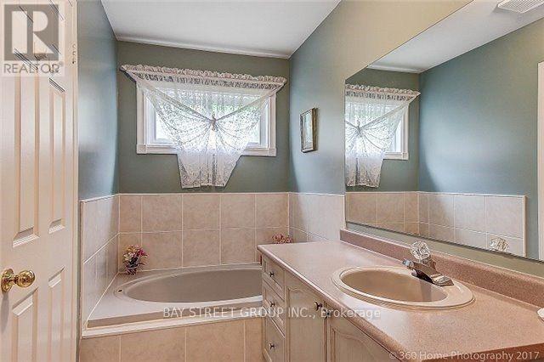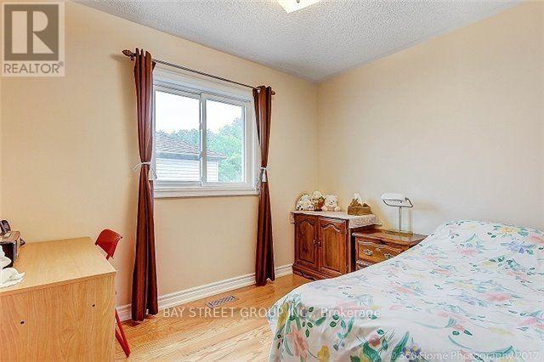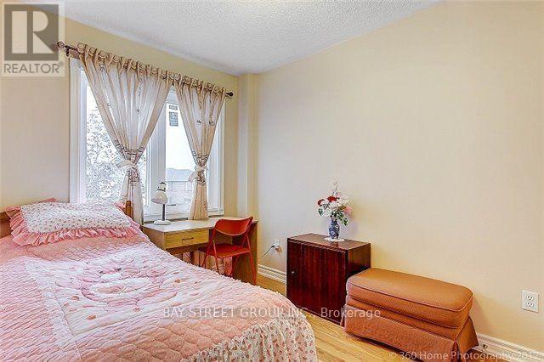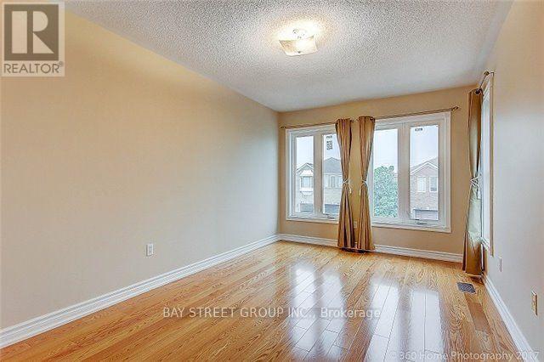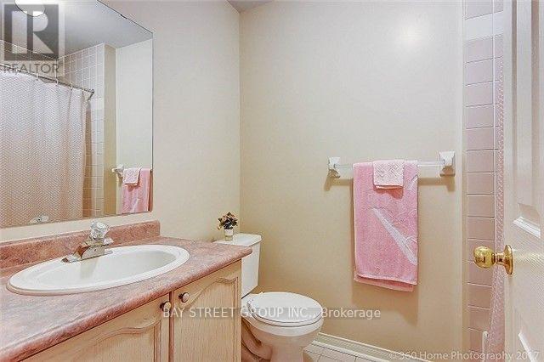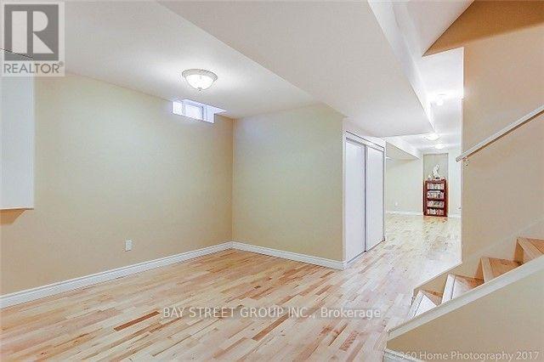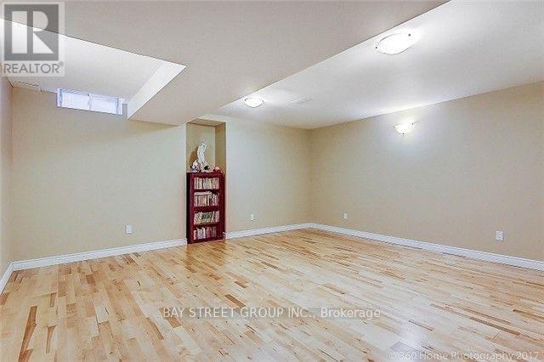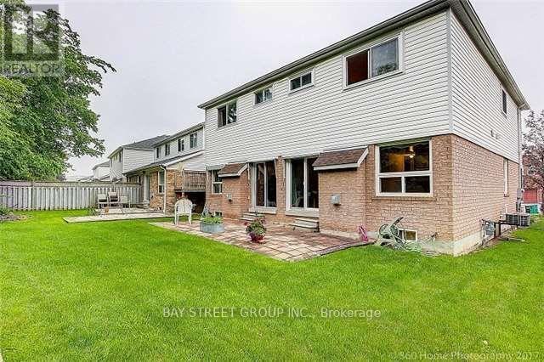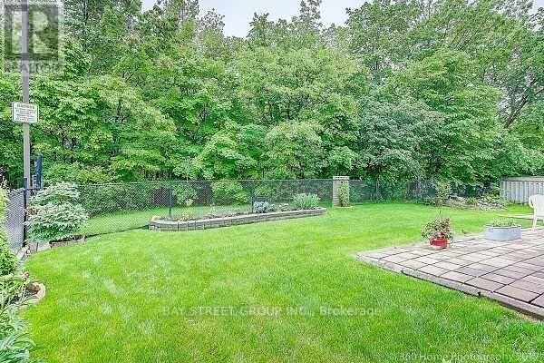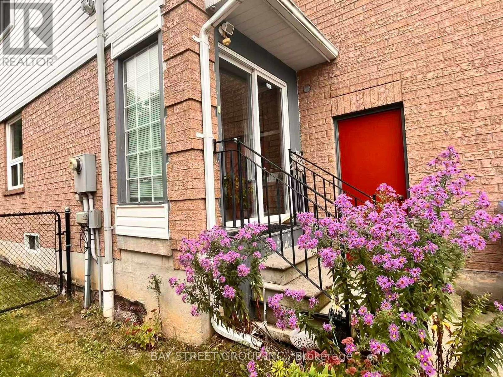4 Bedroom
3 Bathroom
1,500 - 2,000 ft2
Fireplace
Central Air Conditioning
Forced Air
$998,000
Well Maintained 4 Bedroom Semi-Detached Home in most sought after Central Erin Mills Area. Great School zone (John Fraser And St Aolysius Gonzaga) and convenient amenities: Close To Erin Mills Town Centre, Walmart, Hospital, Supermarket, And Hwy 403. Beautiful house with amazing flowers in front & back yard . Premium Pie shaped Ravine lot Backing Onto Sugar Maple Woods Park offering ampty retreat space at the back. Over 1700 Square feet indoor above ground, with 4 spacious Bedrooms and two bathrooms on the second floor. Finished basement with an open area and a recreation room. Many Upgrades including Glass Enclosed Porch and Hardwood Throughout. Dishwasher 2023, Ac& Furnace 2021. (id:47351)
Property Details
|
MLS® Number
|
W12441985 |
|
Property Type
|
Single Family |
|
Community Name
|
Central Erin Mills |
|
Equipment Type
|
Water Heater |
|
Parking Space Total
|
3 |
|
Rental Equipment Type
|
Water Heater |
Building
|
Bathroom Total
|
3 |
|
Bedrooms Above Ground
|
4 |
|
Bedrooms Total
|
4 |
|
Appliances
|
Dishwasher, Dryer, Hood Fan, Stove, Washer, Refrigerator |
|
Basement Development
|
Finished |
|
Basement Type
|
N/a (finished) |
|
Construction Style Attachment
|
Semi-detached |
|
Cooling Type
|
Central Air Conditioning |
|
Exterior Finish
|
Brick |
|
Fireplace Present
|
Yes |
|
Flooring Type
|
Hardwood, Ceramic |
|
Foundation Type
|
Unknown |
|
Half Bath Total
|
1 |
|
Heating Fuel
|
Natural Gas |
|
Heating Type
|
Forced Air |
|
Stories Total
|
2 |
|
Size Interior
|
1,500 - 2,000 Ft2 |
|
Type
|
House |
|
Utility Water
|
Municipal Water |
Parking
Land
|
Acreage
|
No |
|
Sewer
|
Sanitary Sewer |
|
Size Depth
|
110 Ft |
|
Size Frontage
|
20 Ft ,6 In |
|
Size Irregular
|
20.5 X 110 Ft ; Larger At Backyard Side |
|
Size Total Text
|
20.5 X 110 Ft ; Larger At Backyard Side |
Rooms
| Level |
Type |
Length |
Width |
Dimensions |
|
Second Level |
Primary Bedroom |
5.38 m |
3.55 m |
5.38 m x 3.55 m |
|
Second Level |
Bedroom 2 |
3.04 m |
2.48 m |
3.04 m x 2.48 m |
|
Second Level |
Bedroom 3 |
3.04 m |
2.48 m |
3.04 m x 2.48 m |
|
Second Level |
Bedroom 4 |
4.52 m |
2.99 m |
4.52 m x 2.99 m |
|
Basement |
Recreational, Games Room |
5 m |
4.5 m |
5 m x 4.5 m |
|
Ground Level |
Living Room |
3.14 m |
2.99 m |
3.14 m x 2.99 m |
|
Ground Level |
Dining Room |
3.45 m |
3.04 m |
3.45 m x 3.04 m |
|
Ground Level |
Kitchen |
2.43 m |
2.33 m |
2.43 m x 2.33 m |
|
Ground Level |
Eating Area |
2.71 m |
2.13 m |
2.71 m x 2.13 m |
|
Ground Level |
Family Room |
5.15 m |
3.04 m |
5.15 m x 3.04 m |
https://www.realtor.ca/real-estate/28945783/2870-westbury-court-mississauga-central-erin-mills-central-erin-mills
