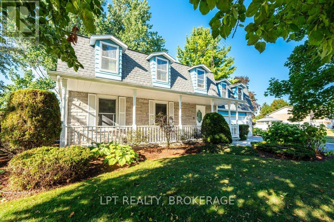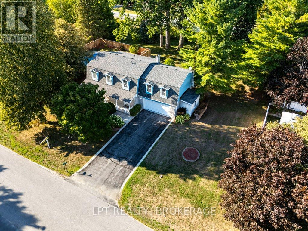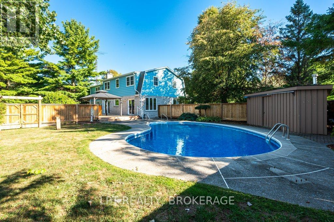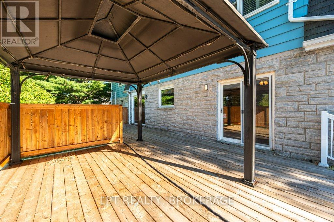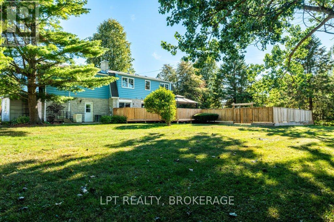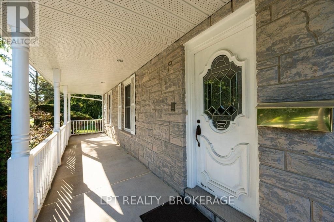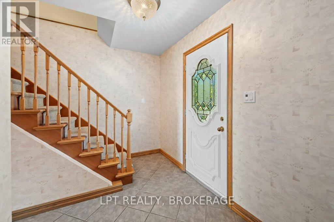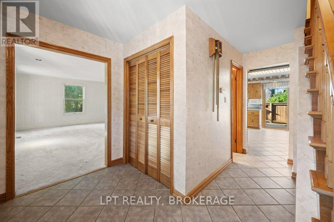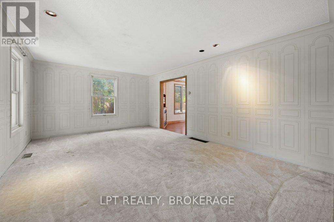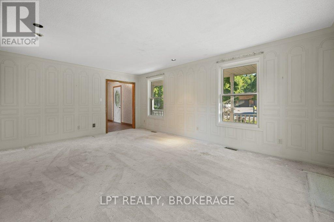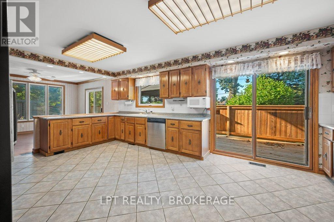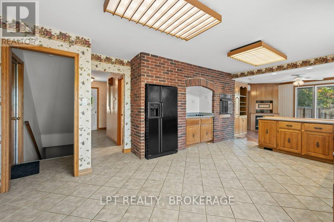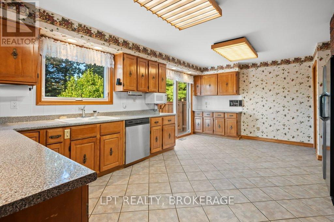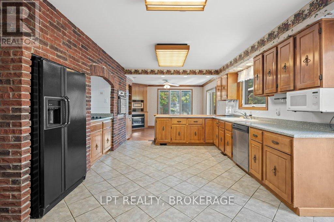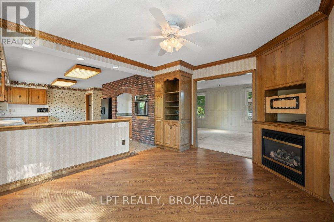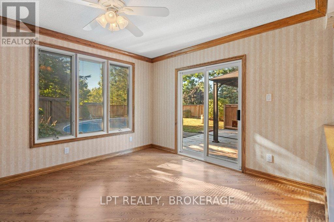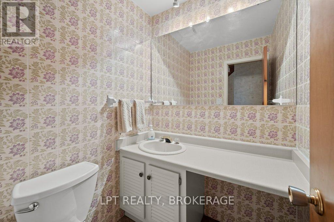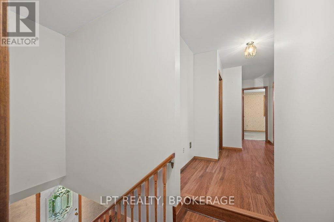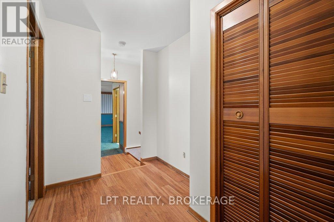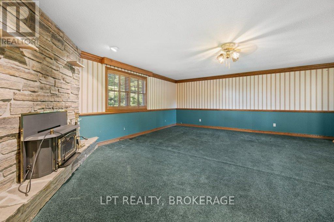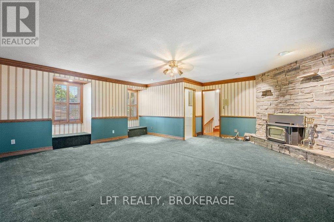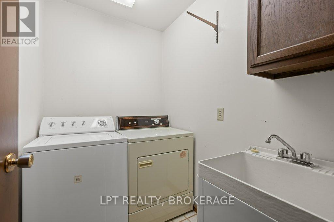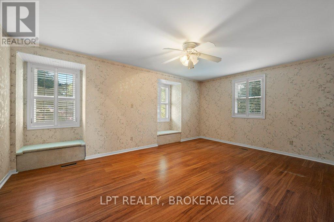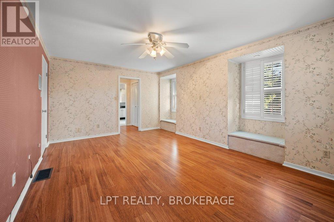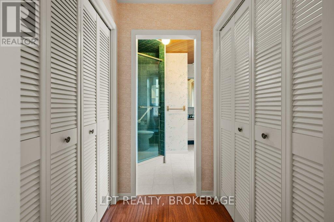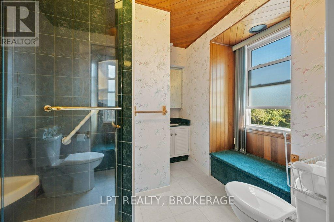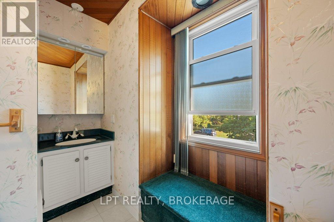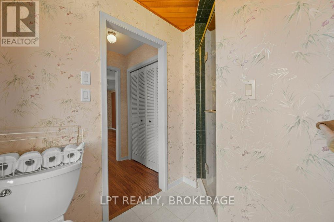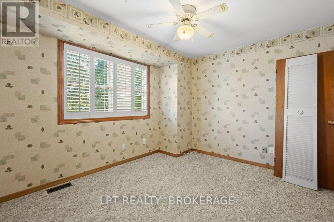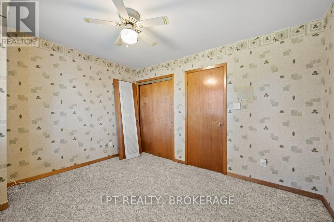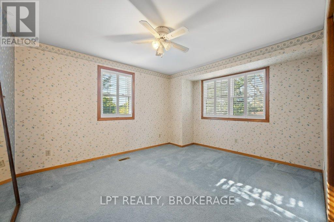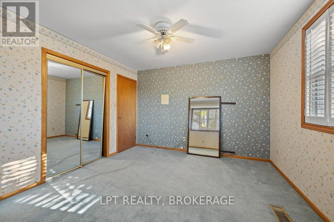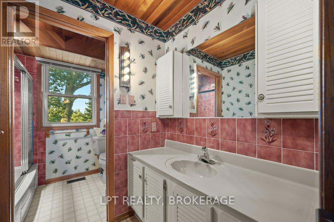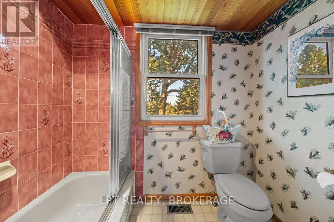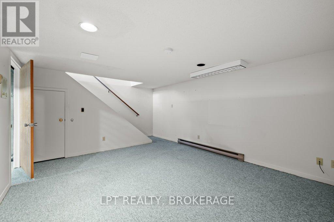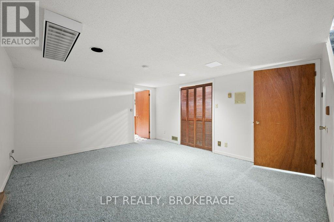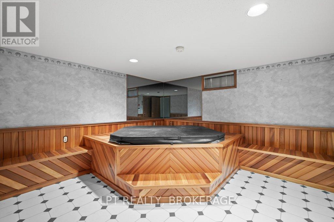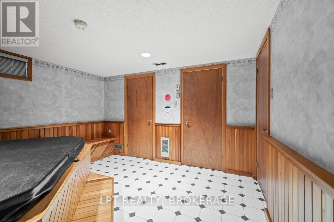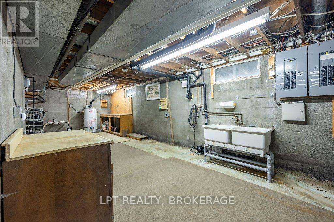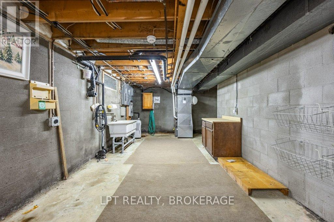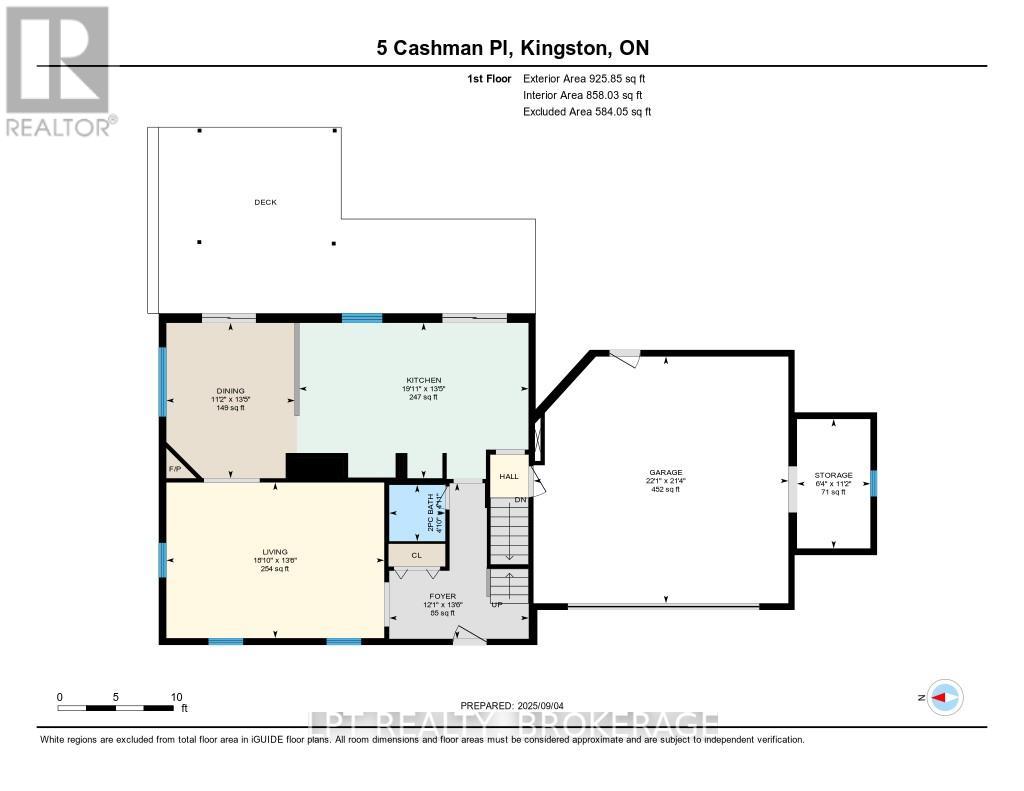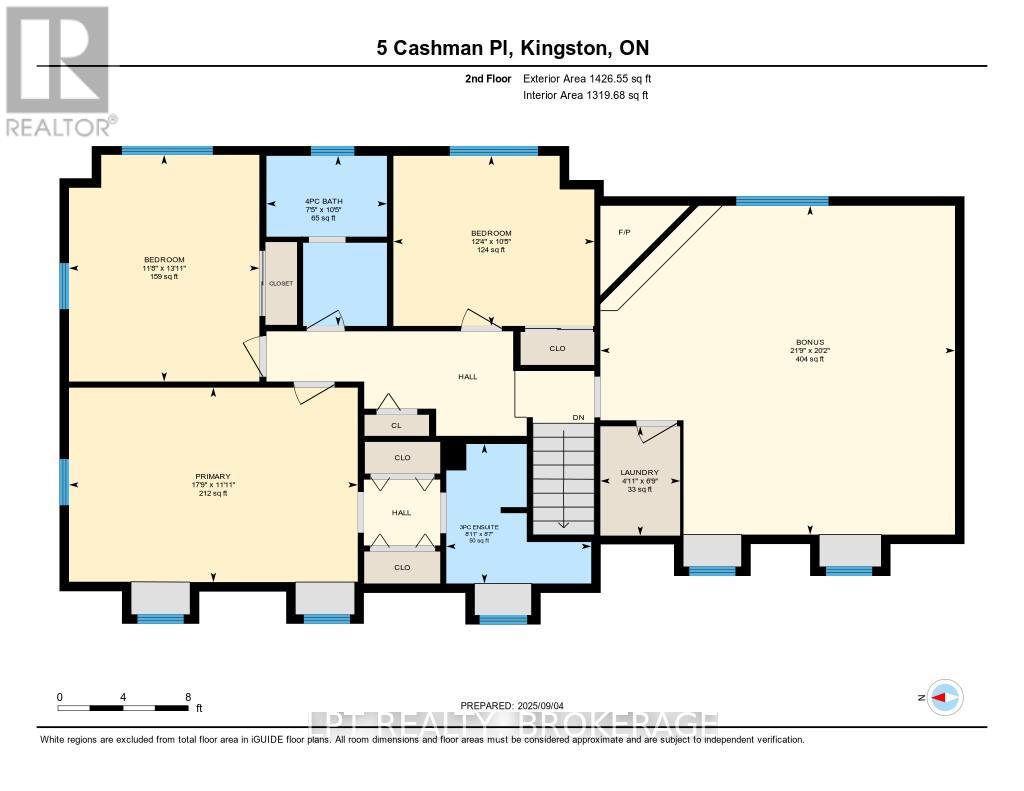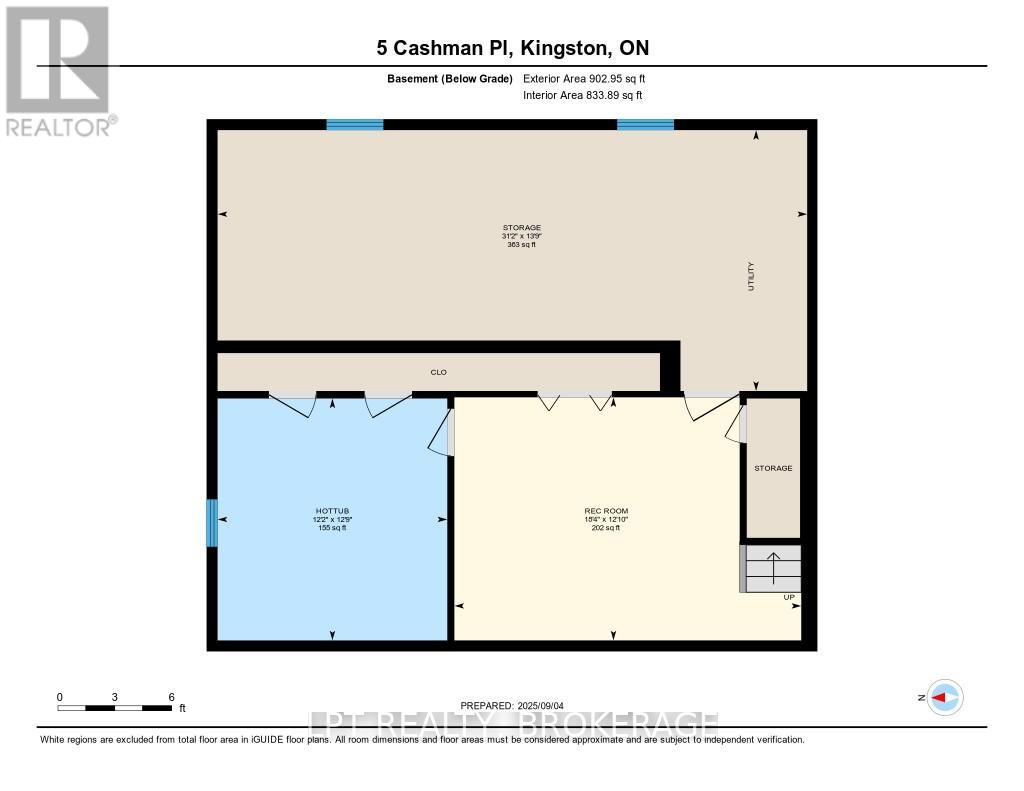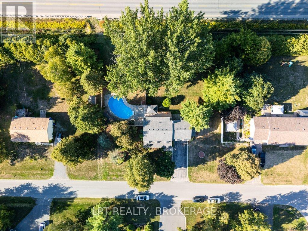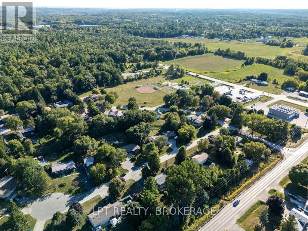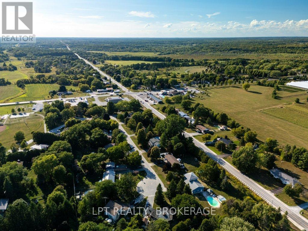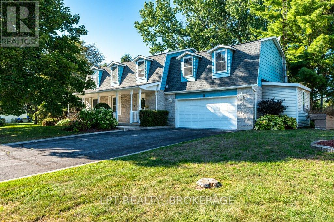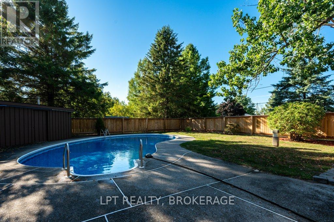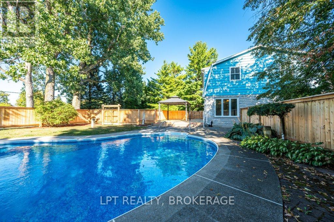4 Bedroom
3 Bathroom
2,000 - 2,500 ft2
Fireplace
Inground Pool
Central Air Conditioning
Forced Air
$799,900
Welcome to this lovingly cared-for home, perfectly situated on a quiet cul-de-sac in a prime location with great schools. Set on a huge lot with a brand-new fence, this property offers a true backyard oasis complete with an in-ground pool featuring a new liner, heater, and pump. Relax or entertain on the spacious deck with BBQ hook-up, or unwind in the indoor hot tub year-round.Inside, you'll find a bright and spacious layout with countless thoughtful updates, including , a newer roof, new furnace, and a generator for peace of mind. The home boasts four bedrooms, with the 4th easily serving as a bonus room, office, or bedroom to suit your needs. A second-floor laundry adds convenience, while the lovely front porch and great curb appeal make this home truly stand out. Additional highlights include:Large paved driveway and double car garage. This home is ideal for family living and entertaining the perfect blend of comfort, style, and functionality in a highly desirable, family-friendly area.Don't miss your chance to own this gem its everything youve been waiting for! (id:47351)
Open House
This property has open houses!
Starts at:
2:00 pm
Ends at:
4:00 pm
Property Details
|
MLS® Number
|
X12380555 |
|
Property Type
|
Single Family |
|
Community Name
|
44 - City North of 401 |
|
Amenities Near By
|
Schools, Park |
|
Community Features
|
School Bus |
|
Equipment Type
|
Water Heater |
|
Features
|
Cul-de-sac |
|
Parking Space Total
|
6 |
|
Pool Type
|
Inground Pool |
|
Rental Equipment Type
|
Water Heater |
Building
|
Bathroom Total
|
3 |
|
Bedrooms Above Ground
|
4 |
|
Bedrooms Total
|
4 |
|
Amenities
|
Fireplace(s) |
|
Appliances
|
Garage Door Opener Remote(s), Oven - Built-in, Water Heater, Central Vacuum, Dishwasher, Dryer, Oven, Stove, Washer, Refrigerator |
|
Basement Development
|
Partially Finished |
|
Basement Type
|
N/a (partially Finished) |
|
Construction Style Attachment
|
Detached |
|
Cooling Type
|
Central Air Conditioning |
|
Exterior Finish
|
Stone, Aluminum Siding |
|
Fire Protection
|
Alarm System |
|
Fireplace Present
|
Yes |
|
Fireplace Total
|
2 |
|
Foundation Type
|
Block |
|
Half Bath Total
|
1 |
|
Heating Fuel
|
Natural Gas |
|
Heating Type
|
Forced Air |
|
Stories Total
|
2 |
|
Size Interior
|
2,000 - 2,500 Ft2 |
|
Type
|
House |
|
Utility Power
|
Generator |
Parking
Land
|
Acreage
|
No |
|
Land Amenities
|
Schools, Park |
|
Sewer
|
Septic System |
|
Size Depth
|
150 Ft |
|
Size Frontage
|
150 Ft |
|
Size Irregular
|
150 X 150 Ft |
|
Size Total Text
|
150 X 150 Ft |
Rooms
| Level |
Type |
Length |
Width |
Dimensions |
|
Second Level |
Bathroom |
2.25 m |
3.18 m |
2.25 m x 3.18 m |
|
Second Level |
Laundry Room |
1.49 m |
2.05 m |
1.49 m x 2.05 m |
|
Second Level |
Bedroom 4 |
6.64 m |
6.15 m |
6.64 m x 6.15 m |
|
Second Level |
Primary Bedroom |
5.4 m |
3.64 m |
5.4 m x 3.64 m |
|
Second Level |
Bedroom 2 |
3.56 m |
4.24 m |
3.56 m x 4.24 m |
|
Second Level |
Bedroom 3 |
3.76 m |
3.18 m |
3.76 m x 3.18 m |
|
Second Level |
Bathroom |
2.71 m |
2.61 m |
2.71 m x 2.61 m |
|
Lower Level |
Other |
3.7 m |
3.89 m |
3.7 m x 3.89 m |
|
Lower Level |
Recreational, Games Room |
5.58 m |
3.91 m |
5.58 m x 3.91 m |
|
Lower Level |
Utility Room |
9.49 m |
4.2 m |
9.49 m x 4.2 m |
|
Main Level |
Foyer |
3.68 m |
4.11 m |
3.68 m x 4.11 m |
|
Main Level |
Kitchen |
6.06 m |
4.1 m |
6.06 m x 4.1 m |
|
Main Level |
Dining Room |
3.39 m |
4.1 m |
3.39 m x 4.1 m |
|
Main Level |
Living Room |
5.75 m |
4.11 m |
5.75 m x 4.11 m |
|
Main Level |
Bathroom |
1.48 m |
1.49 m |
1.48 m x 1.49 m |
Utilities
https://www.realtor.ca/real-estate/28910040/5-cashman-place-kingston-city-north-of-401-44-city-north-of-401
