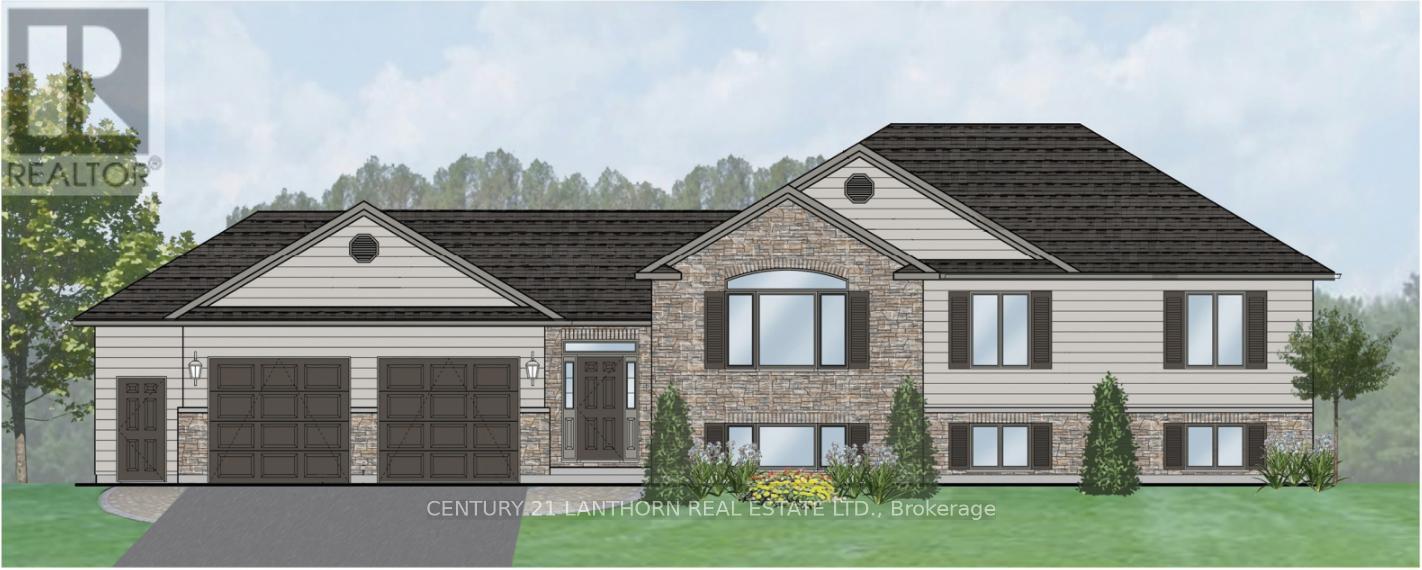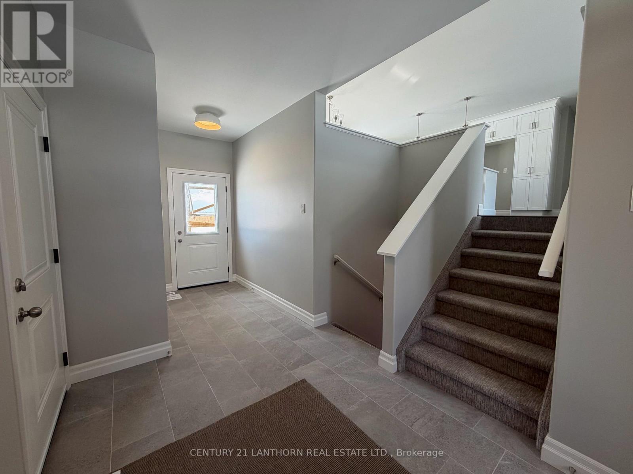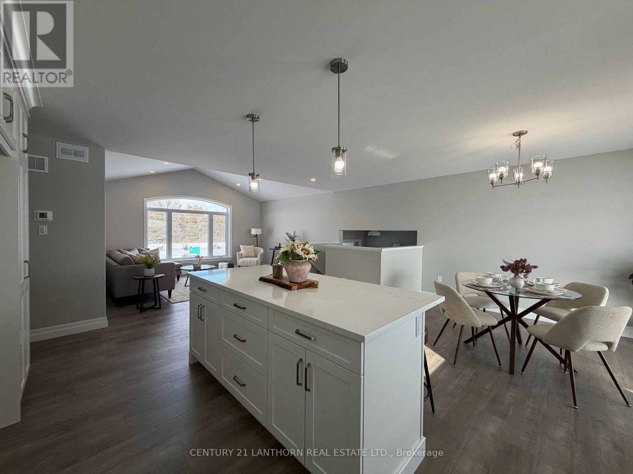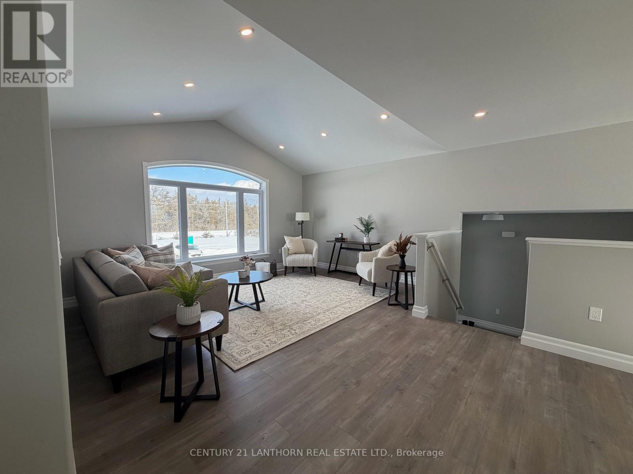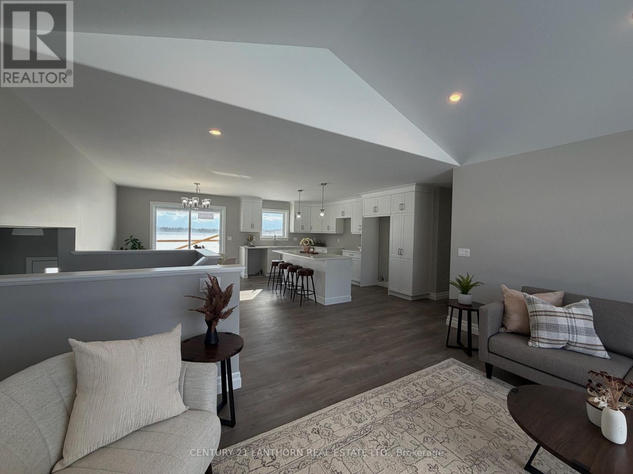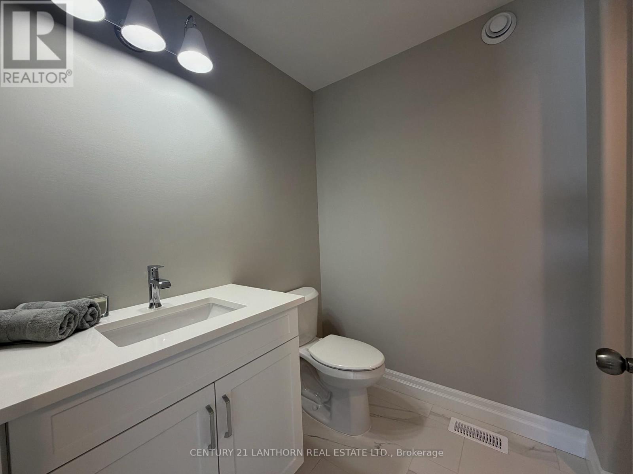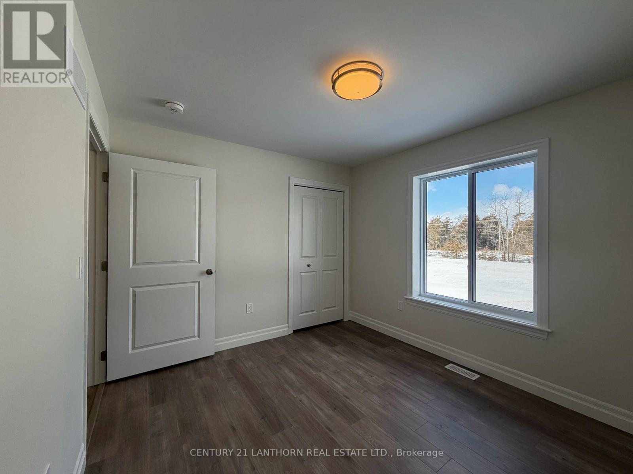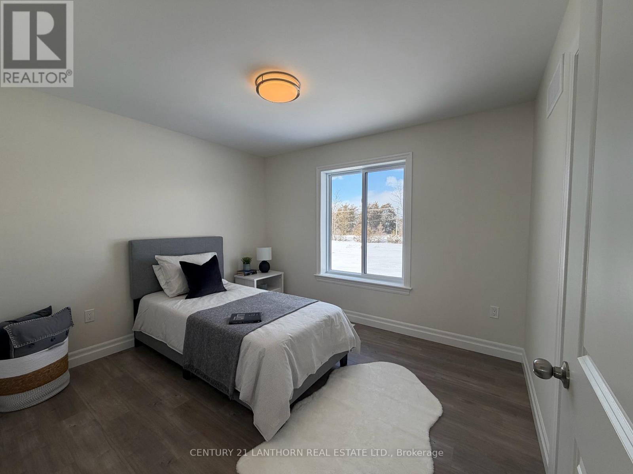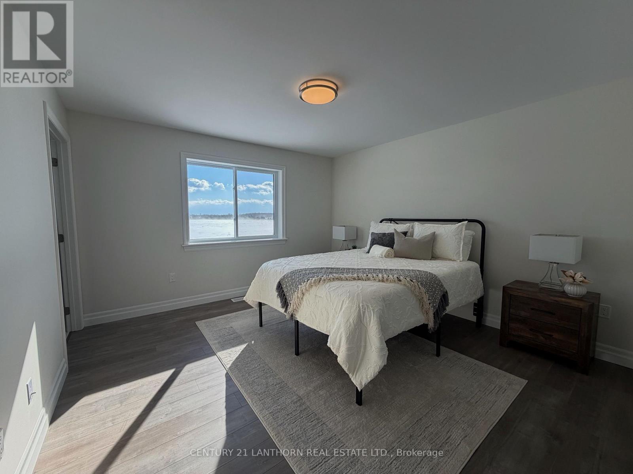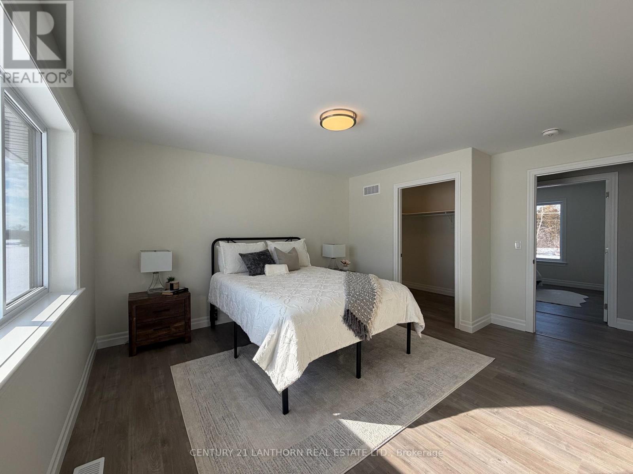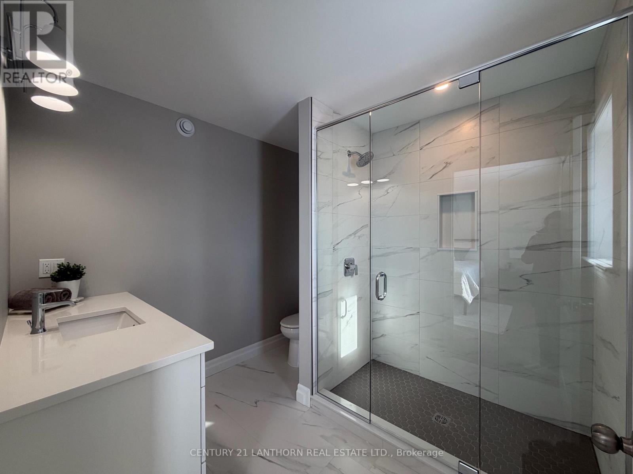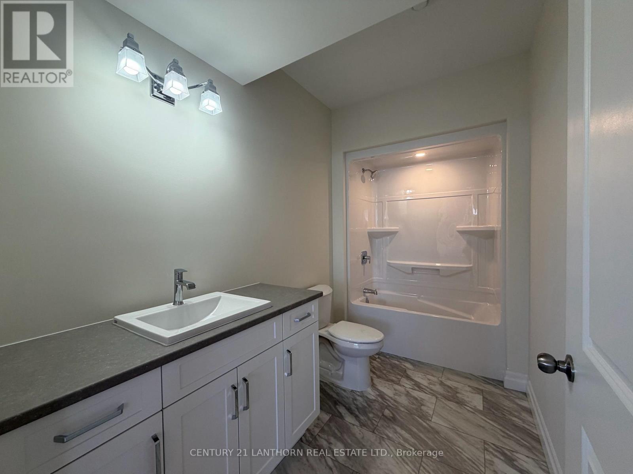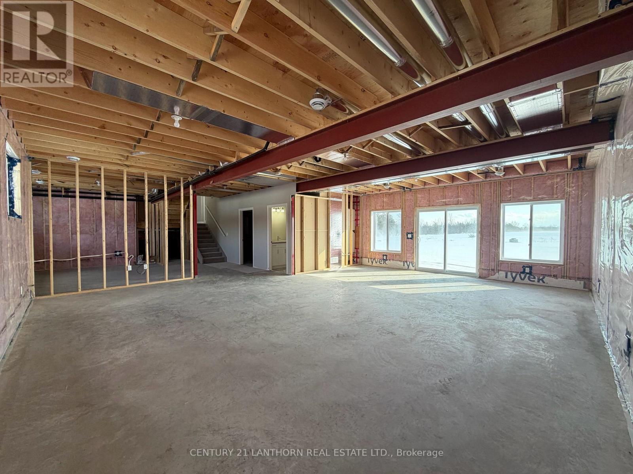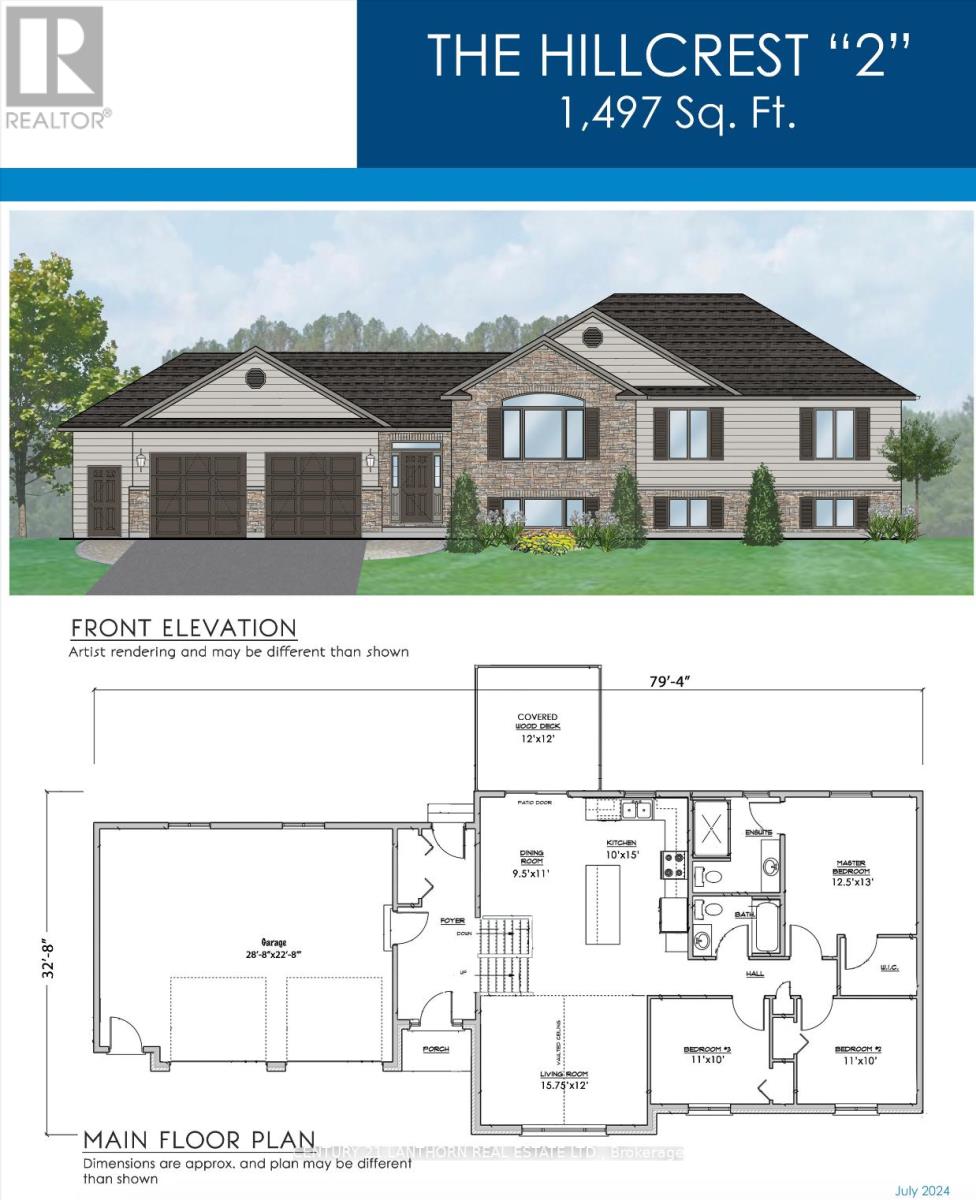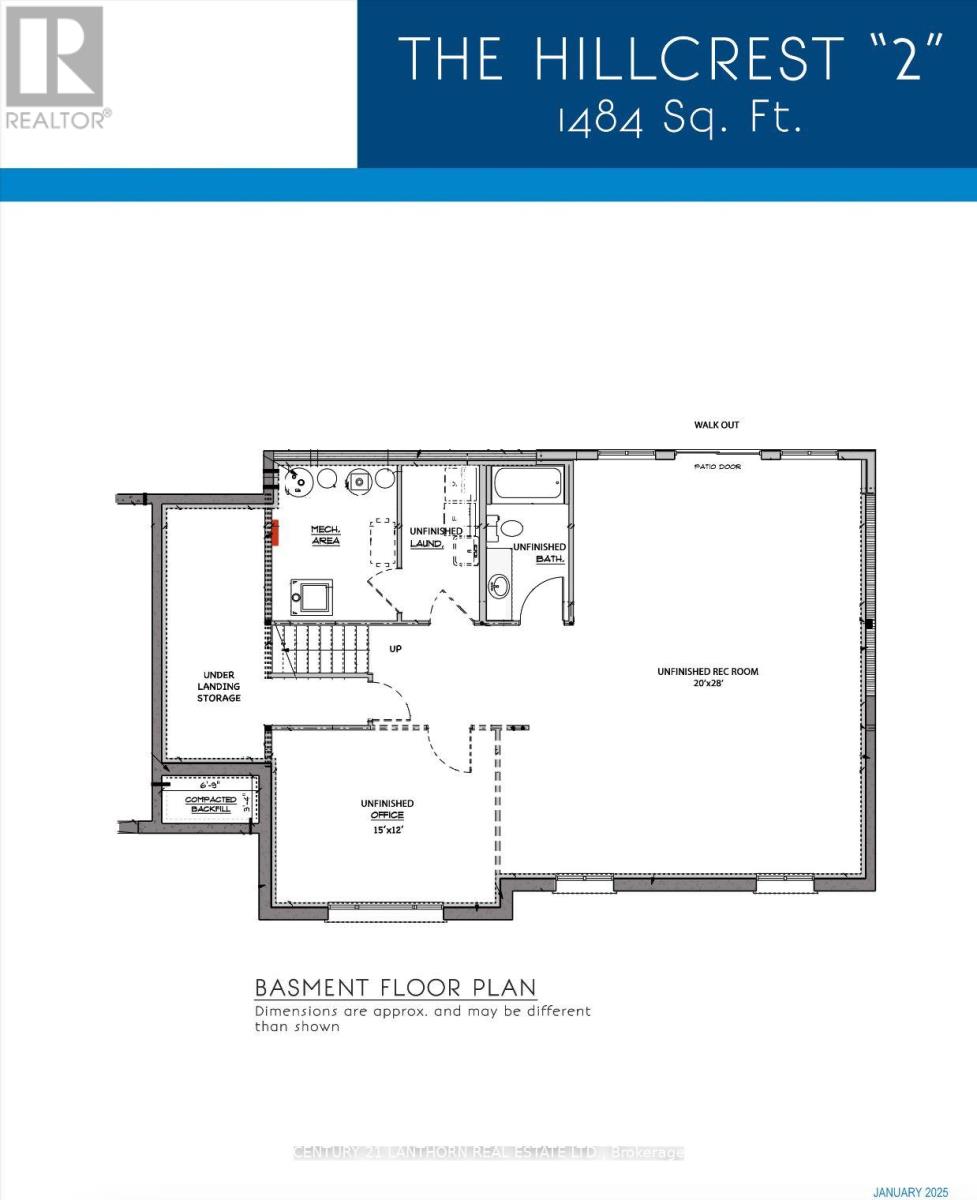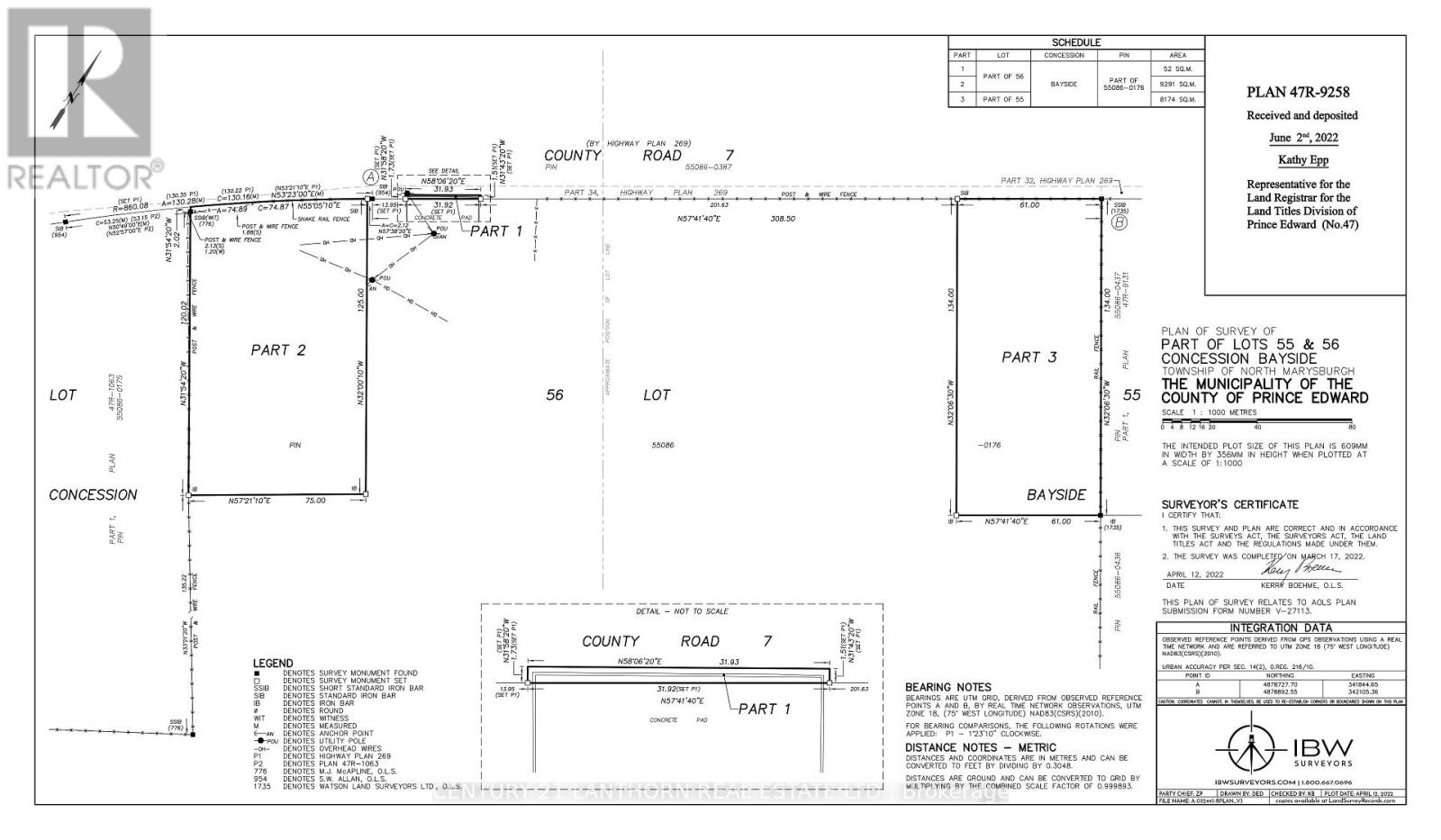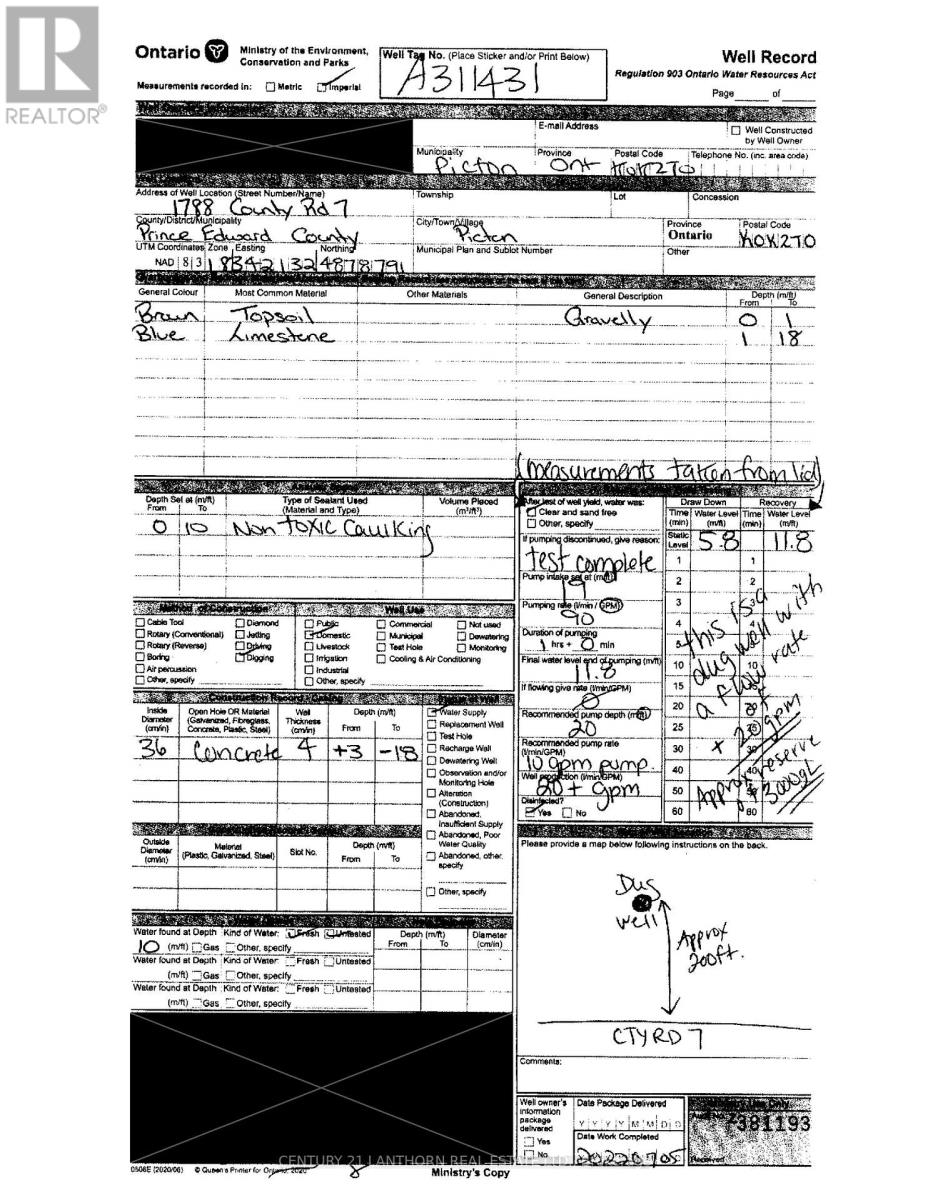3 Bedroom
3 Bathroom
1,100 - 1,500 ft2
Raised Bungalow
Central Air Conditioning
Forced Air
Acreage
$879,000
Your brand new home awaits at 1848 County Rd 7! The highly desired Hillcrest "2" model is being built by Farnsworth Construction; a reputable builder with immaculate attention to detail and Tarion warranty for your peace of mind. Situated on a serene 2 acre lot atop the Adolphus Reach in Prince Edward County. The home features 3 bedrooms and 3 full bathrooms. The functional layout offers direct entry from the oversized double car garage (28'8"x22'8") into a spacious foyer with split staircase. Upstairs you'll find the open-concept kitchen, dining and living spaces with a walk-out to your covered porch. Enjoy ample sunlight year-round with South facing windows and a walk-out basement boasting 9' ceilings! The unfinished basement offers an additional 1400+ sq. feet of potential living space. A Joy to show! (id:47351)
Property Details
|
MLS® Number
|
X12442184 |
|
Property Type
|
Single Family |
|
Community Name
|
North Marysburg Ward |
|
Community Features
|
School Bus |
|
Equipment Type
|
Water Heater, Propane Tank |
|
Features
|
Level |
|
Parking Space Total
|
8 |
|
Rental Equipment Type
|
Water Heater, Propane Tank |
|
Structure
|
Deck |
Building
|
Bathroom Total
|
3 |
|
Bedrooms Above Ground
|
3 |
|
Bedrooms Total
|
3 |
|
Age
|
New Building |
|
Appliances
|
Garage Door Opener Remote(s), Water Heater |
|
Architectural Style
|
Raised Bungalow |
|
Basement Development
|
Partially Finished |
|
Basement Features
|
Walk Out |
|
Basement Type
|
N/a, N/a (partially Finished) |
|
Construction Style Attachment
|
Detached |
|
Cooling Type
|
Central Air Conditioning |
|
Exterior Finish
|
Vinyl Siding |
|
Foundation Type
|
Poured Concrete |
|
Heating Fuel
|
Propane |
|
Heating Type
|
Forced Air |
|
Stories Total
|
1 |
|
Size Interior
|
1,100 - 1,500 Ft2 |
|
Type
|
House |
Parking
Land
|
Acreage
|
Yes |
|
Sewer
|
Septic System |
|
Size Depth
|
439 Ft |
|
Size Frontage
|
200 Ft |
|
Size Irregular
|
200 X 439 Ft |
|
Size Total Text
|
200 X 439 Ft|2 - 4.99 Acres |
|
Zoning Description
|
Rr2 |
Rooms
| Level |
Type |
Length |
Width |
Dimensions |
|
Basement |
Laundry Room |
1.8 m |
2.1 m |
1.8 m x 2.1 m |
|
Basement |
Recreational, Games Room |
6 m |
8.5 m |
6 m x 8.5 m |
|
Basement |
Bedroom 4 |
4.5 m |
3.6 m |
4.5 m x 3.6 m |
|
Basement |
Bathroom |
1.8 m |
2.1 m |
1.8 m x 2.1 m |
|
Main Level |
Dining Room |
2.89 m |
3.4 m |
2.89 m x 3.4 m |
|
Main Level |
Kitchen |
3 m |
4.5 m |
3 m x 4.5 m |
|
Main Level |
Living Room |
4.8 m |
3.6 m |
4.8 m x 3.6 m |
|
Main Level |
Bedroom |
3.8 m |
3.9 m |
3.8 m x 3.9 m |
|
Main Level |
Bedroom 2 |
3.35 m |
3 m |
3.35 m x 3 m |
|
Main Level |
Bedroom 3 |
3.35 m |
3 m |
3.35 m x 3 m |
|
Main Level |
Bathroom |
1.8 m |
2.1 m |
1.8 m x 2.1 m |
Utilities
|
Cable
|
Available |
|
Electricity
|
Installed |
|
Wireless
|
Available |
|
Electricity Connected
|
Connected |
https://www.realtor.ca/real-estate/28946164/1848-county-road-7-prince-edward-county-north-marysburg-ward-north-marysburg-ward
