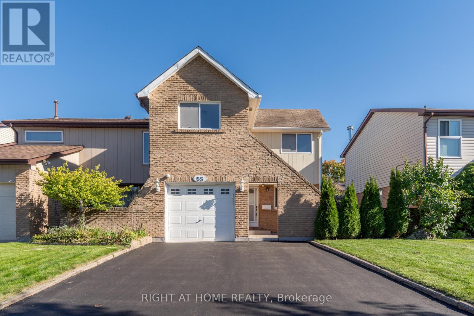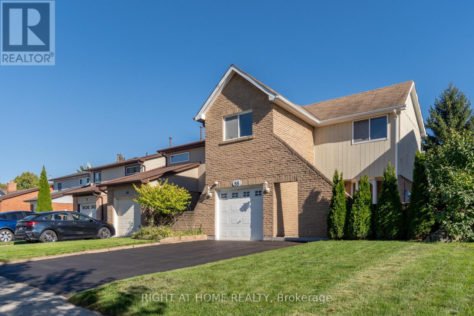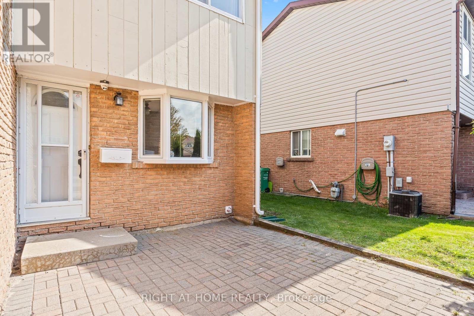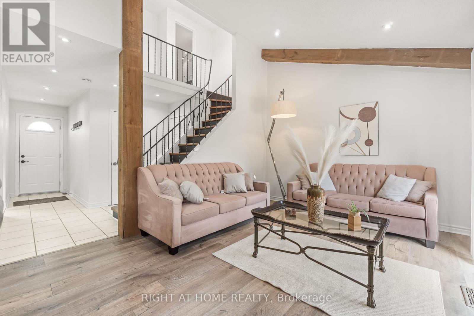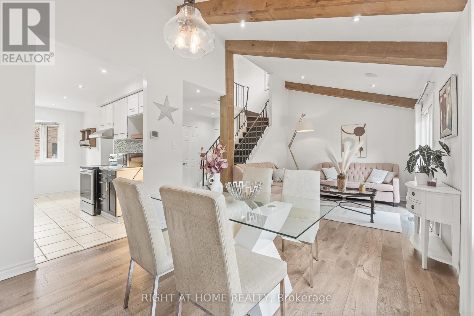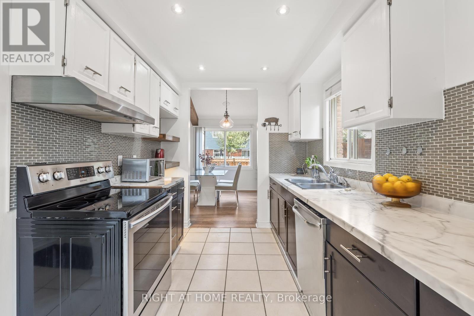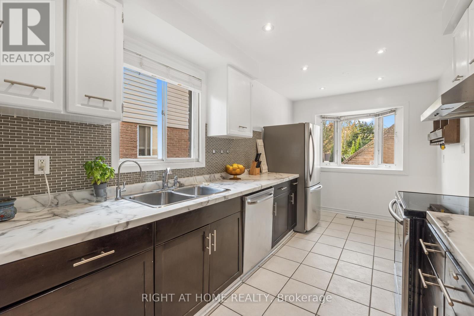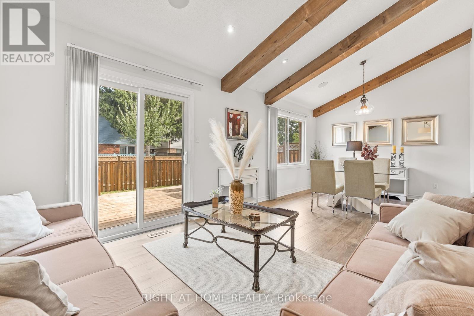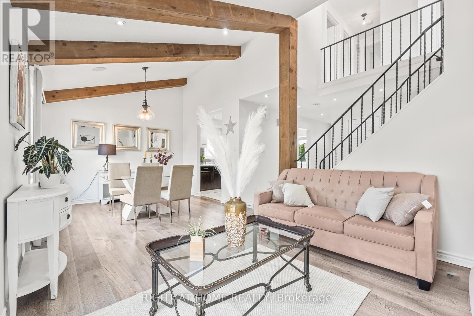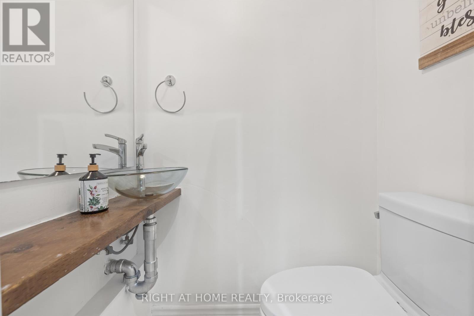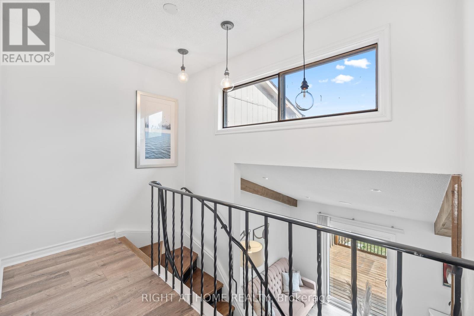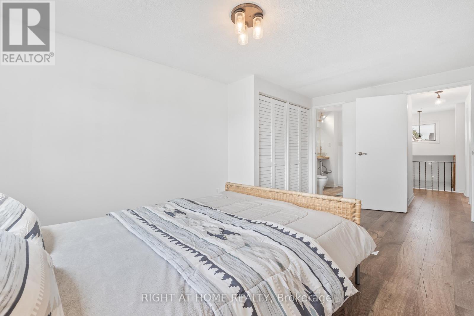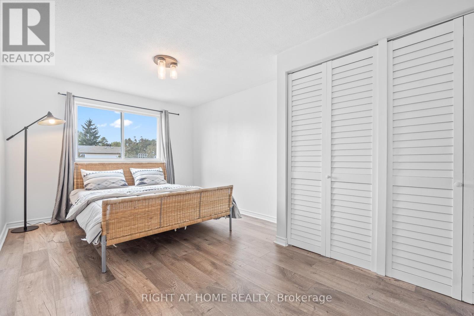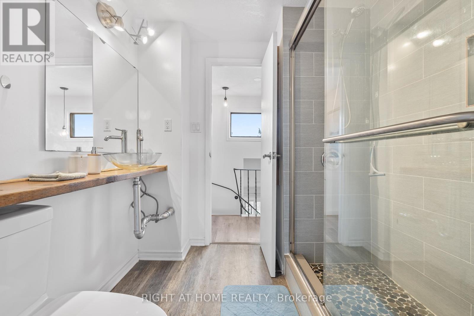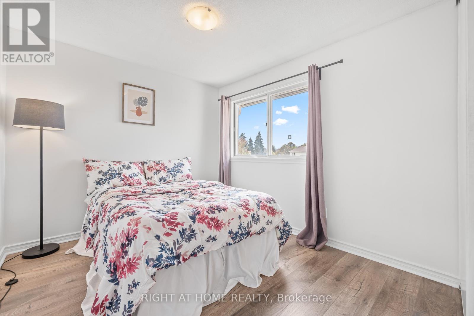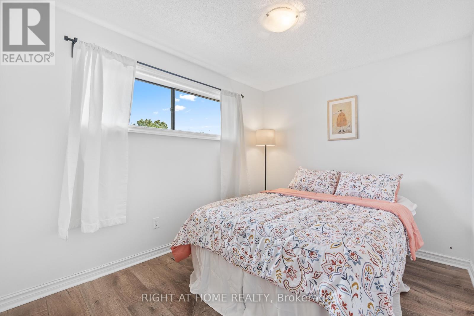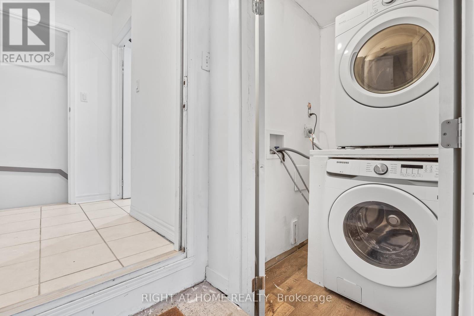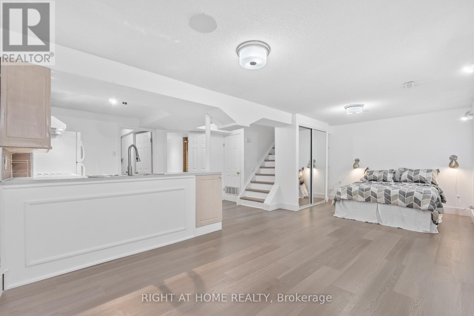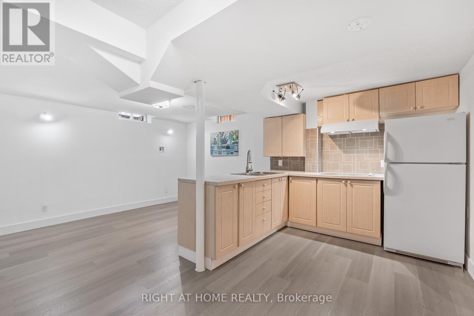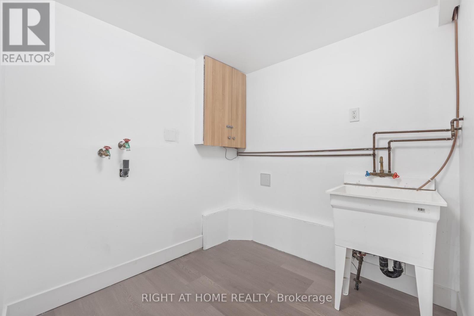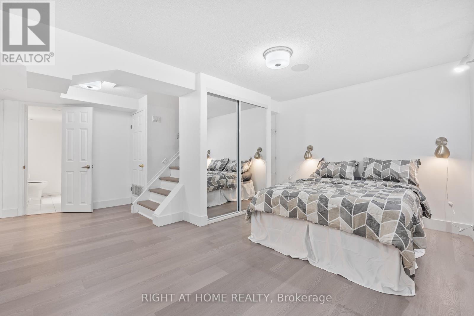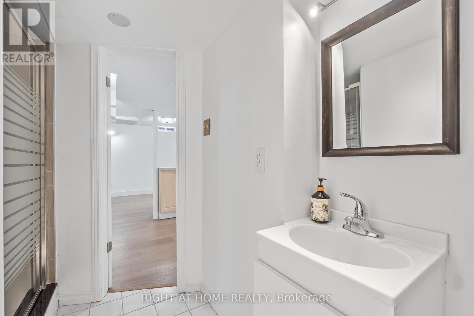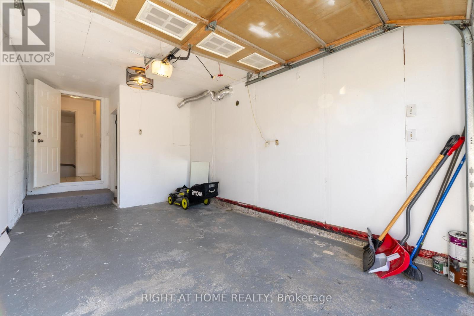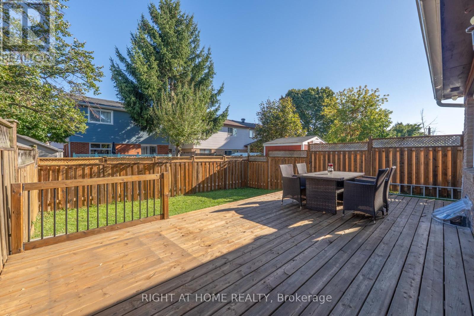3 Bedroom
3 Bathroom
1,100 - 1,500 ft2
Central Air Conditioning
Forced Air
$829,000
This bright, beautifully renovated home features vaulted ceilings, laminate flooring, and abundant natural lighthelping you save on energy while creating a warm, uplifting atmosphere. With 3 bedrooms, 2.5 bathrooms, updated basement with separate entrance (through the Garage),a family room and den, youll have plenty of flexible space for In-laws or home office, Ac 2025,Driveway 2025, Washer & Dryer 2024 and much more... (id:47351)
Property Details
|
MLS® Number
|
W12442487 |
|
Property Type
|
Single Family |
|
Community Name
|
Brampton West |
|
Equipment Type
|
Water Heater |
|
Features
|
In-law Suite |
|
Parking Space Total
|
4 |
|
Rental Equipment Type
|
Water Heater |
Building
|
Bathroom Total
|
3 |
|
Bedrooms Above Ground
|
3 |
|
Bedrooms Total
|
3 |
|
Appliances
|
Dishwasher, Dryer, Stove, Washer, Window Coverings, Two Refrigerators |
|
Basement Development
|
Finished |
|
Basement Features
|
Separate Entrance |
|
Basement Type
|
N/a (finished) |
|
Construction Style Attachment
|
Semi-detached |
|
Cooling Type
|
Central Air Conditioning |
|
Exterior Finish
|
Brick |
|
Flooring Type
|
Laminate |
|
Foundation Type
|
Unknown |
|
Half Bath Total
|
1 |
|
Heating Fuel
|
Natural Gas |
|
Heating Type
|
Forced Air |
|
Stories Total
|
2 |
|
Size Interior
|
1,100 - 1,500 Ft2 |
|
Type
|
House |
|
Utility Water
|
Municipal Water |
Parking
Land
|
Acreage
|
No |
|
Sewer
|
Sanitary Sewer |
|
Size Depth
|
100 Ft ,6 In |
|
Size Frontage
|
30 Ft ,2 In |
|
Size Irregular
|
30.2 X 100.5 Ft |
|
Size Total Text
|
30.2 X 100.5 Ft |
Rooms
| Level |
Type |
Length |
Width |
Dimensions |
|
Second Level |
Primary Bedroom |
5.02 m |
3.07 m |
5.02 m x 3.07 m |
|
Second Level |
Bedroom 2 |
3.78 m |
2.64 m |
3.78 m x 2.64 m |
|
Second Level |
Bedroom 3 |
3.78 m |
2.5 m |
3.78 m x 2.5 m |
|
Basement |
Kitchen |
2.69 m |
2.38 m |
2.69 m x 2.38 m |
|
Basement |
Family Room |
6.68 m |
2.81 m |
6.68 m x 2.81 m |
|
Basement |
Den |
2.1 m |
2 m |
2.1 m x 2 m |
|
Main Level |
Kitchen |
4.52 m |
2.46 m |
4.52 m x 2.46 m |
|
Main Level |
Living Room |
4.74 m |
3.3 m |
4.74 m x 3.3 m |
|
Main Level |
Dining Room |
2.61 m |
3.3 m |
2.61 m x 3.3 m |
https://www.realtor.ca/real-estate/28946894/55-cowan-road-n-brampton-brampton-west-brampton-west
