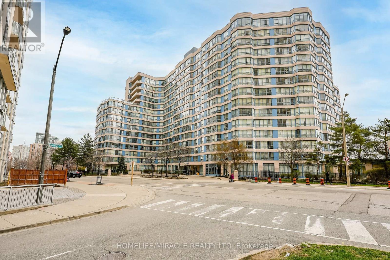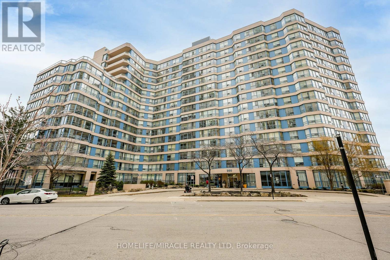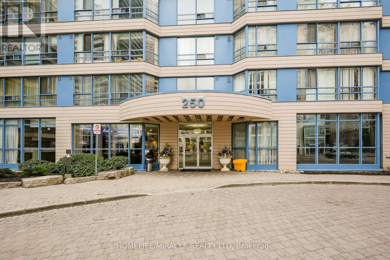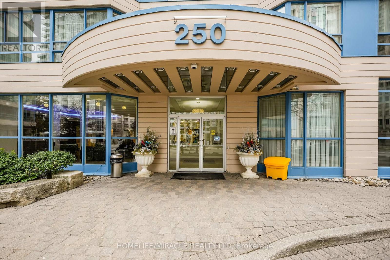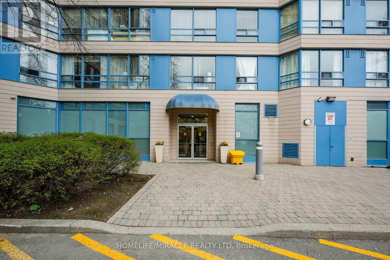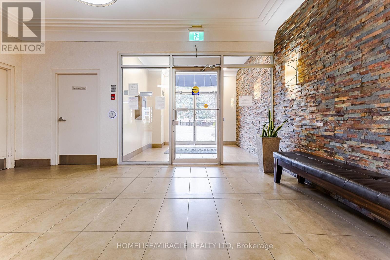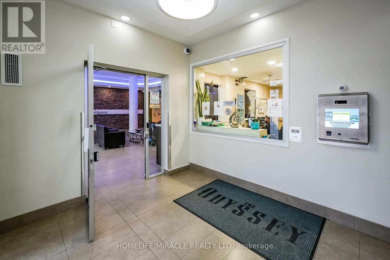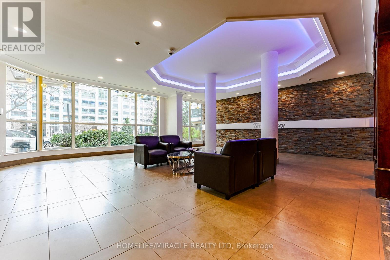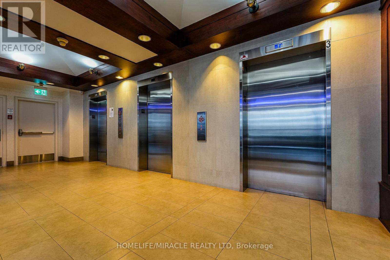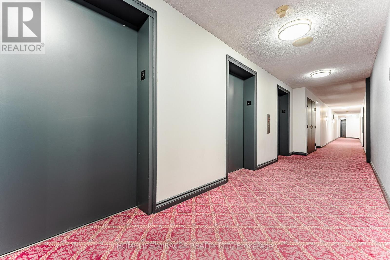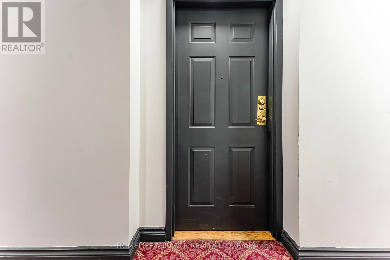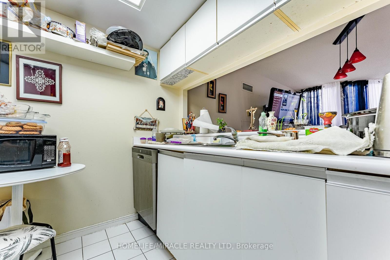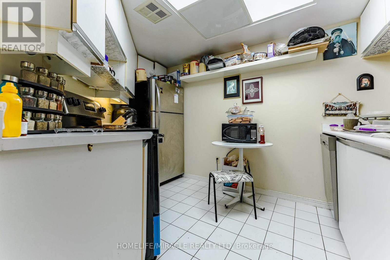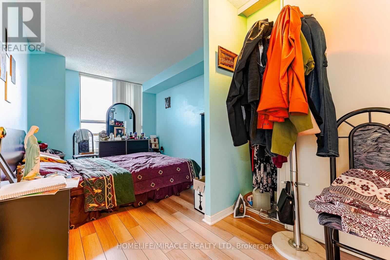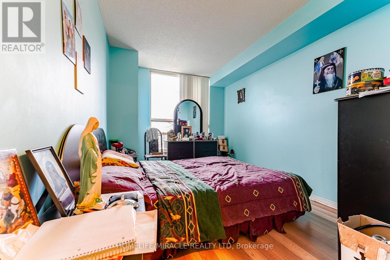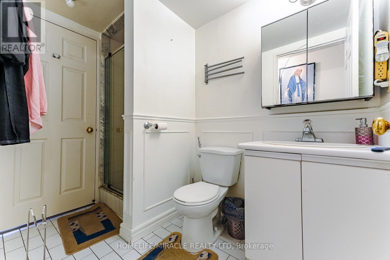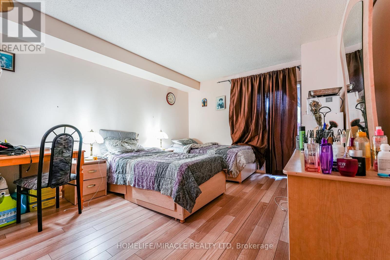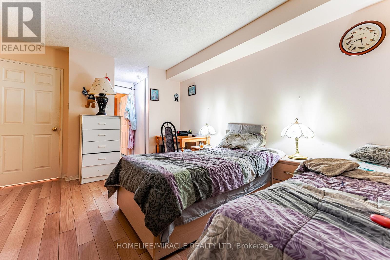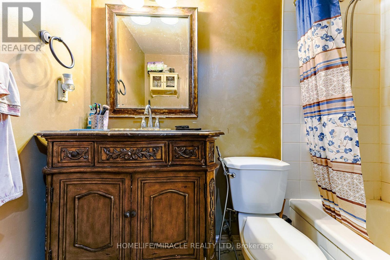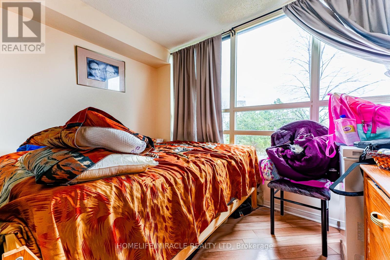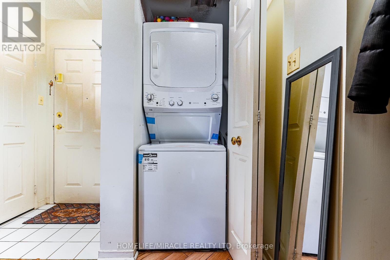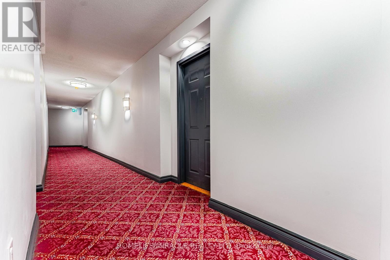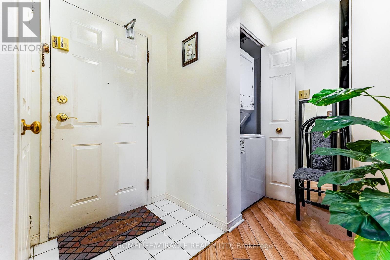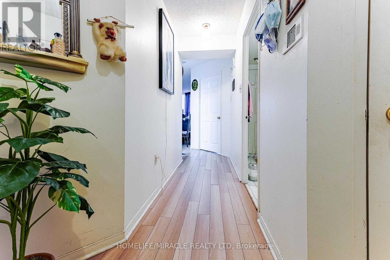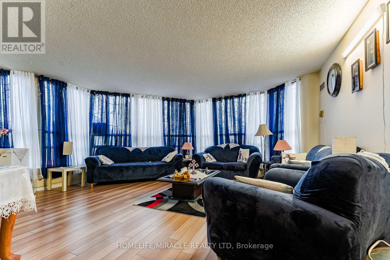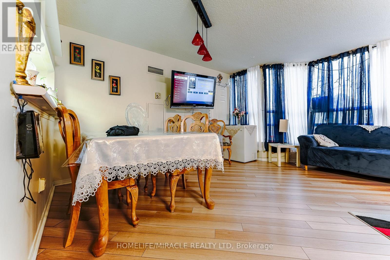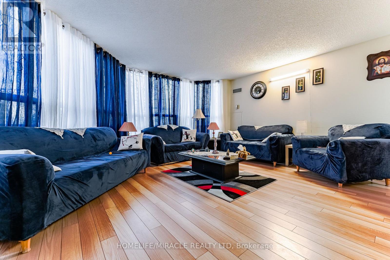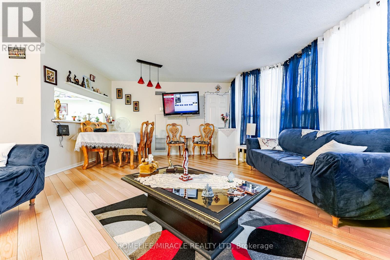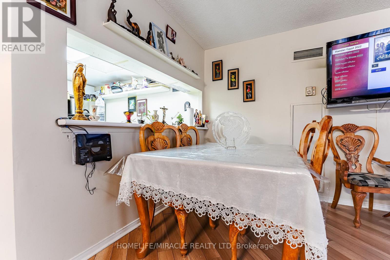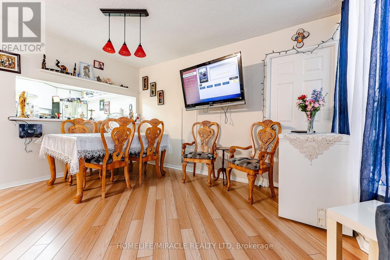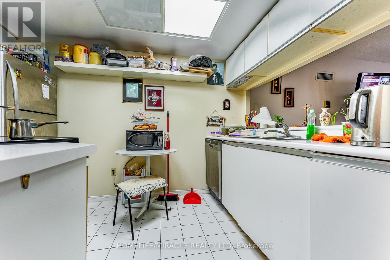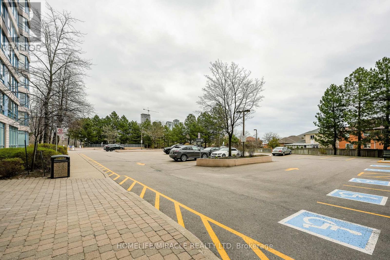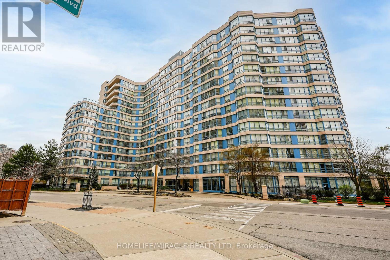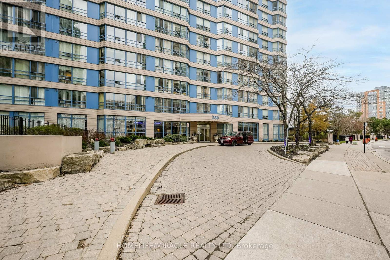318 - 250 Webb Drive Mississauga, Ontario L6P 1Y9
3 Bedroom
2 Bathroom
1,000 - 1,199 ft2
Indoor Pool
Central Air Conditioning
Forced Air
$499,900Maintenance, Common Area Maintenance, Heat, Electricity, Insurance, Parking, Water
$1,085 Monthly
Maintenance, Common Area Maintenance, Heat, Electricity, Insurance, Parking, Water
$1,085 MonthlySpacious, Open Concept 2 Bedroom, 2 Bath Suite + Solarium ** 1153 Sq. Ft. ** With South View Located In Very Well Managed Luxury Building. Walk To Square One, City Hall, Central Library, Living Arts Centre, Movie Theaters, Public Transit, Major Hwy's, Schools And All Other Amenities. 24 Hours Security, Indoor Pool, Tennis Court, Party Room & More. Brand new SS appliances and Laundry set. (id:47351)
Property Details
| MLS® Number | W12442516 |
| Property Type | Single Family |
| Community Name | City Centre |
| Amenities Near By | Park, Public Transit |
| Community Features | Pet Restrictions |
| Features | Carpet Free, In Suite Laundry |
| Parking Space Total | 2 |
| Pool Type | Indoor Pool |
| View Type | View |
Building
| Bathroom Total | 2 |
| Bedrooms Above Ground | 2 |
| Bedrooms Below Ground | 1 |
| Bedrooms Total | 3 |
| Amenities | Exercise Centre, Sauna, Visitor Parking, Storage - Locker |
| Appliances | Blinds, Dishwasher, Dryer, Stove, Washer, Refrigerator |
| Cooling Type | Central Air Conditioning |
| Exterior Finish | Brick |
| Flooring Type | Laminate, Ceramic |
| Heating Fuel | Natural Gas |
| Heating Type | Forced Air |
| Size Interior | 1,000 - 1,199 Ft2 |
| Type | Apartment |
Parking
| No Garage |
Land
| Acreage | No |
| Land Amenities | Park, Public Transit |
Rooms
| Level | Type | Length | Width | Dimensions |
|---|---|---|---|---|
| Flat | Living Room | 6.15 m | 4.62 m | 6.15 m x 4.62 m |
| Flat | Kitchen | 3.8 m | 2.48 m | 3.8 m x 2.48 m |
| Flat | Primary Bedroom | 4.25 m | 3.33 m | 4.25 m x 3.33 m |
| Flat | Bedroom 2 | 3.66 m | 2.64 m | 3.66 m x 2.64 m |
| Flat | Solarium | 3.33 m | 2.14 m | 3.33 m x 2.14 m |
| Ground Level | Dining Room | 6.15 m | 4.62 m | 6.15 m x 4.62 m |
https://www.realtor.ca/real-estate/28946898/318-250-webb-drive-mississauga-city-centre-city-centre
