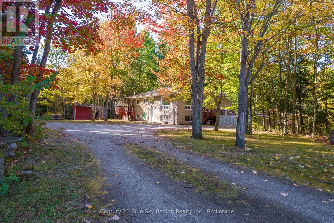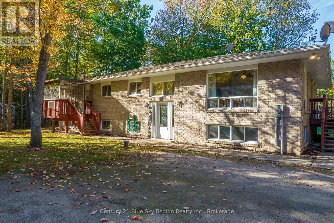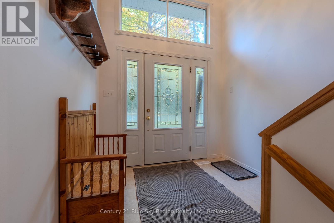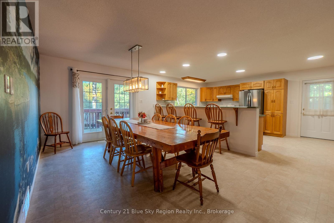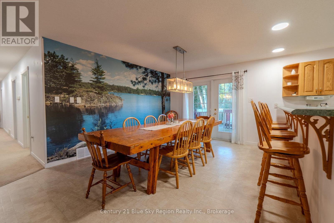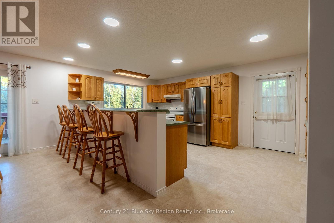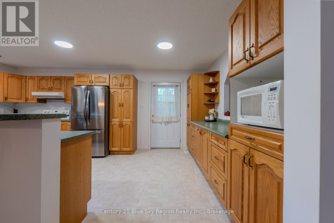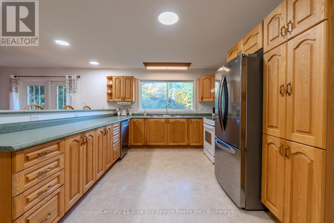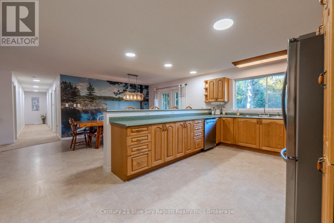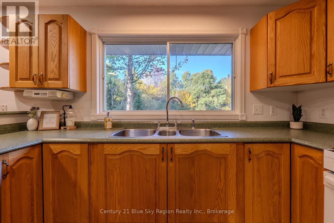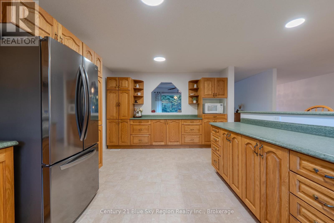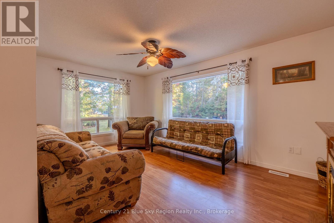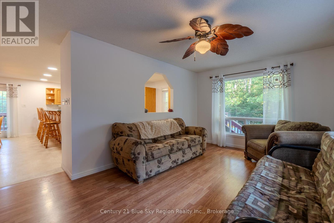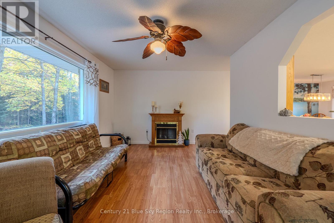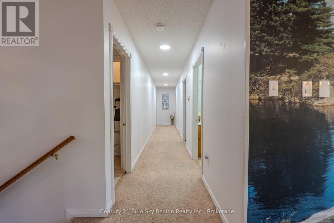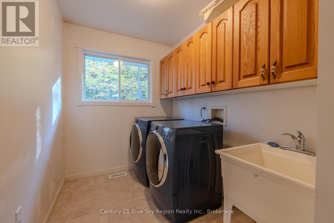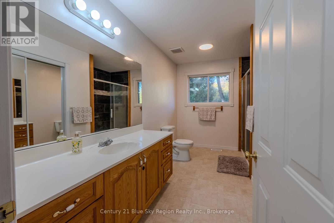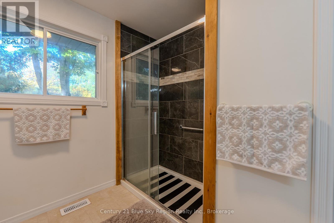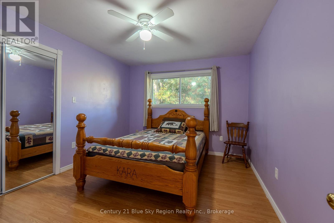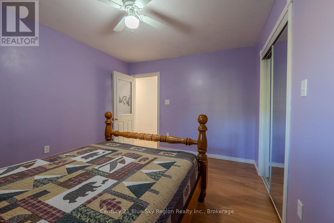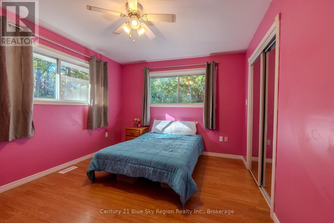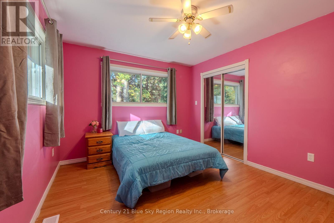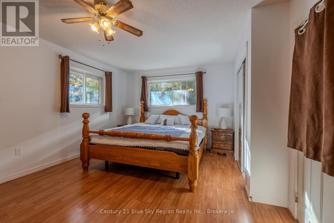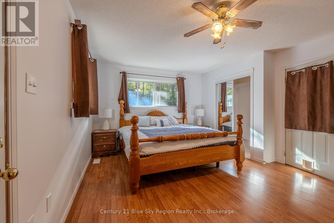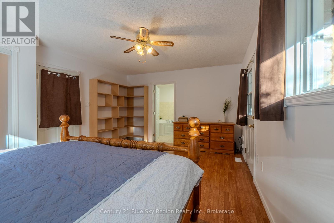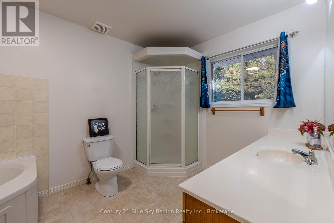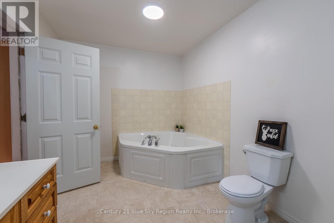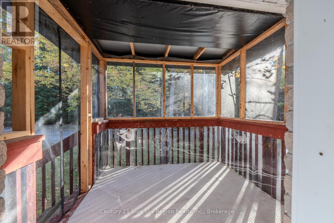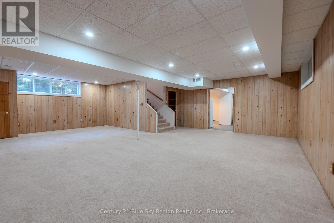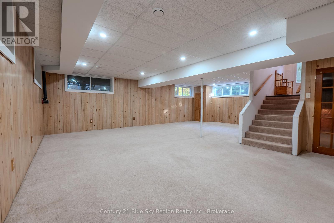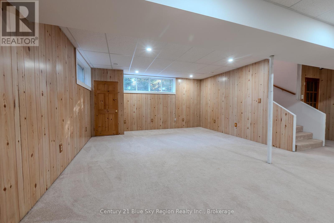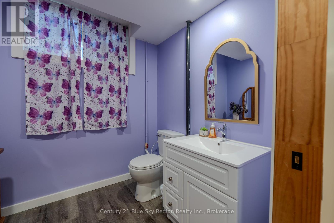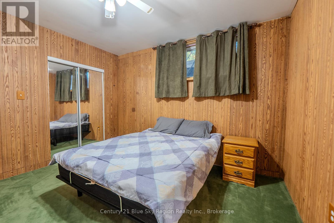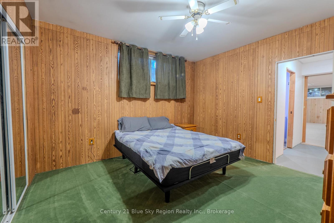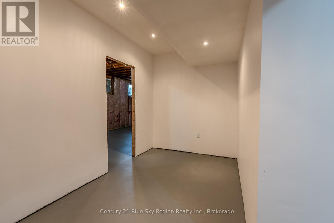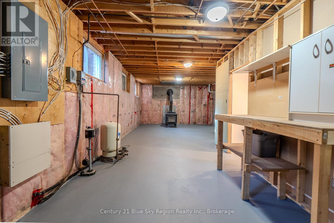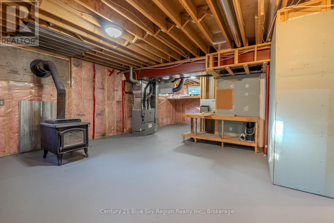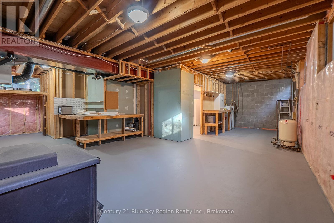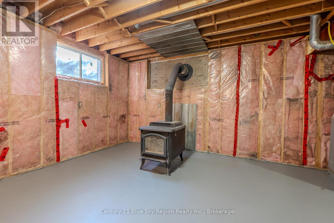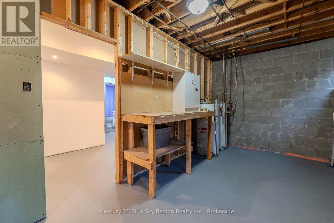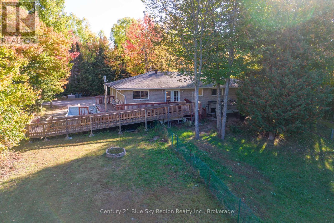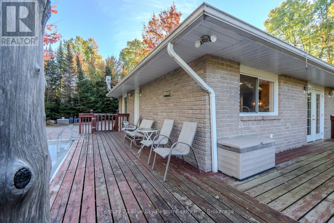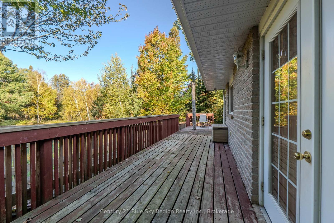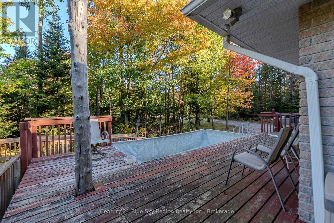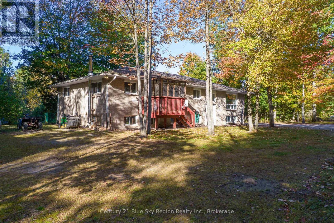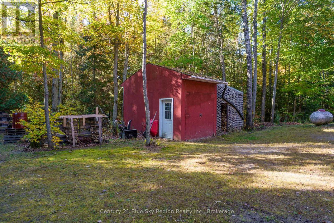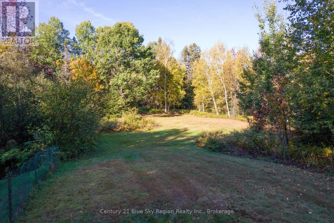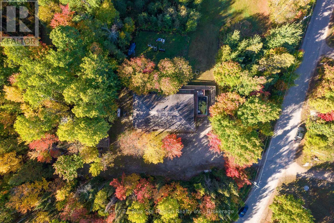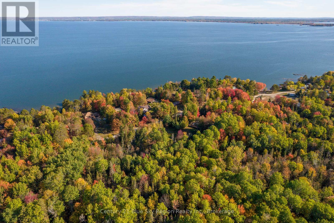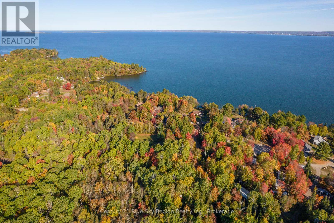4 Bedroom
3 Bathroom
1,500 - 2,000 ft2
Raised Bungalow
Fireplace
Above Ground Pool
Central Air Conditioning
Forced Air
Acreage
$599,900
Charming raised-bungalow on desirable outskirts of Callander, this charming country home is a serene retreat on a large 2.9-acre lot. Surrounded by beautiful trees, the property provides a high degree of privacy, well-suited to nature lovers. Located conveniently close to stunning Lake Nipissing, this home provides tranquility with the convenience of nearby amenities. The house boasts a cozy floor plan with large living spaces perfect for entertaining. Three bedrooms are featured on the main floor, one of which is a primary bedroom that features a sophisticated four-piece en-suite. The primary bedroom also features walk-out access to an enclosed porch, making it a cozy spot for morning coffee amidst nature. For the performer, the kitchen and dining room each access a spacious deck through doors, ensuring seamless indoor-outdoor living. Wheelchair ramps have been thoughtfully integrated into this well-designed property so that everyone can enjoy the beauty of this property. The spacious basement is an adaptable space, offering plenty of room for a spacious game room in which you can unwind or entertain guests. Also featuring a two-piece bathroom, additional bedroom, and utility/storage room, this home offers plenty of room for every need. Finishing this cute home is a detached 12ft x 15ft shed/garage with an added wood storage area, perfect for housing tools or seasonal toys. With its ideal combination of charm, seclusion, and functionality, this country home is a must-visit for anyone wanting a tranquil lifestyle without forgoing convenient proximity. Don't let this charming home slip through your fingers! (id:47351)
Property Details
|
MLS® Number
|
X12442801 |
|
Property Type
|
Single Family |
|
Community Name
|
Callander |
|
Amenities Near By
|
Beach |
|
Community Features
|
School Bus |
|
Easement
|
Easement |
|
Equipment Type
|
Propane Tank |
|
Features
|
Wooded Area, Sloping, Flat Site, Wheelchair Access |
|
Parking Space Total
|
5 |
|
Pool Type
|
Above Ground Pool |
|
Rental Equipment Type
|
Propane Tank |
|
Structure
|
Deck, Porch |
Building
|
Bathroom Total
|
3 |
|
Bedrooms Above Ground
|
3 |
|
Bedrooms Below Ground
|
1 |
|
Bedrooms Total
|
4 |
|
Age
|
16 To 30 Years |
|
Appliances
|
Water Heater, Blinds, Dryer, Hood Fan, Stove, Washer, Window Coverings, Refrigerator |
|
Architectural Style
|
Raised Bungalow |
|
Basement Development
|
Partially Finished |
|
Basement Type
|
Full (partially Finished) |
|
Construction Style Attachment
|
Detached |
|
Cooling Type
|
Central Air Conditioning |
|
Exterior Finish
|
Brick |
|
Fire Protection
|
Smoke Detectors |
|
Fireplace Present
|
Yes |
|
Fireplace Total
|
1 |
|
Fireplace Type
|
Woodstove |
|
Foundation Type
|
Block |
|
Half Bath Total
|
1 |
|
Heating Fuel
|
Propane |
|
Heating Type
|
Forced Air |
|
Stories Total
|
1 |
|
Size Interior
|
1,500 - 2,000 Ft2 |
|
Type
|
House |
|
Utility Water
|
Drilled Well |
Parking
Land
|
Access Type
|
Year-round Access |
|
Acreage
|
Yes |
|
Fence Type
|
Partially Fenced |
|
Land Amenities
|
Beach |
|
Sewer
|
Septic System |
|
Size Depth
|
218 Ft ,9 In |
|
Size Frontage
|
459 Ft ,4 In |
|
Size Irregular
|
459.4 X 218.8 Ft ; 356.54ftx318.72ftx503.95ftx218.76ftx105. |
|
Size Total Text
|
459.4 X 218.8 Ft ; 356.54ftx318.72ftx503.95ftx218.76ftx105.|2 - 4.99 Acres |
|
Surface Water
|
Lake/pond |
|
Zoning Description
|
Ru |
Rooms
| Level |
Type |
Length |
Width |
Dimensions |
|
Basement |
Bedroom |
3.76 m |
3.6 m |
3.76 m x 3.6 m |
|
Basement |
Utility Room |
9.01 m |
9.78 m |
9.01 m x 9.78 m |
|
Basement |
Recreational, Games Room |
8.98 m |
7.43 m |
8.98 m x 7.43 m |
|
Main Level |
Foyer |
3.67 m |
2.4 m |
3.67 m x 2.4 m |
|
Main Level |
Dining Room |
5.53 m |
3.76 m |
5.53 m x 3.76 m |
|
Main Level |
Kitchen |
5.82 m |
3.25 m |
5.82 m x 3.25 m |
|
Main Level |
Living Room |
3.28 m |
5.12 m |
3.28 m x 5.12 m |
|
Main Level |
Laundry Room |
3.88 m |
1.88 m |
3.88 m x 1.88 m |
|
Main Level |
Bathroom |
3.88 m |
2.53 m |
3.88 m x 2.53 m |
|
Main Level |
Bedroom |
3.88 m |
3.25 m |
3.88 m x 3.25 m |
|
Main Level |
Bedroom |
3.88 m |
3.28 m |
3.88 m x 3.28 m |
|
Main Level |
Primary Bedroom |
3.83 m |
5.06 m |
3.83 m x 5.06 m |
https://www.realtor.ca/real-estate/28947041/89-sunrise-bay-drive-callander-callander
